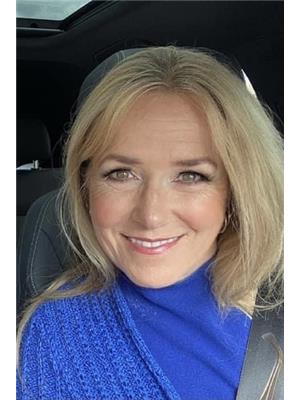4 Bedroom
4 Bathroom
2,000 - 2,500 ft2
Bungalow
Fireplace
Central Air Conditioning
Forced Air
$1,279,000
Absolutely Stunning Detached Bungalow in Heart Lake! This beautifully maintained and fully renovated 4-bedroom, 4-bathroom bungalow is located on a quiet court in sought-after Parklane Estates. Steps from Etobicoke Creek Trail and nestled on a premium 70 x 122 ft lot, this home features a spacious primary bedroom with 4-pc ensuite (spa jet tub), walk-in closet, and walkout to YARD. Custom kitchen overlooks a sunken family room with gas fireplace and patio access to a professionally landscaped, tree-lined yard. Separate living and dining rooms, hardwood flooring throughout, pot lights, and main floor laundry with garage access. Finished basement includes large rec room, office, and oversized workshop easily convertible to in-law suite. Oversized Double garage + 6-car driveway for 8 total parking spaces, dedicated 240-volt EV charging circuit in garage. Rare opportunity in one of Brampton's most desirable communities. Move-in ready! (id:50976)
Property Details
|
MLS® Number
|
W12370320 |
|
Property Type
|
Single Family |
|
Community Name
|
Snelgrove |
|
Amenities Near By
|
Hospital, Public Transit |
|
Equipment Type
|
Water Heater |
|
Features
|
Cul-de-sac |
|
Parking Space Total
|
8 |
|
Rental Equipment Type
|
Water Heater |
Building
|
Bathroom Total
|
4 |
|
Bedrooms Above Ground
|
4 |
|
Bedrooms Total
|
4 |
|
Age
|
31 To 50 Years |
|
Amenities
|
Fireplace(s) |
|
Appliances
|
Garage Door Opener Remote(s), Central Vacuum |
|
Architectural Style
|
Bungalow |
|
Basement Development
|
Partially Finished |
|
Basement Type
|
N/a (partially Finished) |
|
Construction Style Attachment
|
Detached |
|
Cooling Type
|
Central Air Conditioning |
|
Exterior Finish
|
Brick, Stone |
|
Fire Protection
|
Alarm System, Monitored Alarm, Security System, Smoke Detectors |
|
Fireplace Present
|
Yes |
|
Fireplace Total
|
1 |
|
Flooring Type
|
Hardwood, Carpeted, Ceramic |
|
Foundation Type
|
Block |
|
Half Bath Total
|
2 |
|
Heating Fuel
|
Natural Gas |
|
Heating Type
|
Forced Air |
|
Stories Total
|
1 |
|
Size Interior
|
2,000 - 2,500 Ft2 |
|
Type
|
House |
|
Utility Water
|
Municipal Water |
Parking
Land
|
Acreage
|
No |
|
Fence Type
|
Fenced Yard |
|
Land Amenities
|
Hospital, Public Transit |
|
Sewer
|
Sanitary Sewer |
|
Size Depth
|
122 Ft ,10 In |
|
Size Frontage
|
70 Ft |
|
Size Irregular
|
70 X 122.9 Ft |
|
Size Total Text
|
70 X 122.9 Ft |
|
Surface Water
|
River/stream |
Rooms
| Level |
Type |
Length |
Width |
Dimensions |
|
Basement |
Office |
5.49 m |
3.66 m |
5.49 m x 3.66 m |
|
Basement |
Workshop |
16.23 m |
9.38 m |
16.23 m x 9.38 m |
|
Basement |
Recreational, Games Room |
6.1 m |
3.66 m |
6.1 m x 3.66 m |
|
Main Level |
Living Room |
5.49 m |
3.66 m |
5.49 m x 3.66 m |
|
Main Level |
Dining Room |
3.66 m |
3.05 m |
3.66 m x 3.05 m |
|
Main Level |
Kitchen |
5.03 m |
3.96 m |
5.03 m x 3.96 m |
|
Main Level |
Family Room |
5.03 m |
3.66 m |
5.03 m x 3.66 m |
|
Main Level |
Primary Bedroom |
5.03 m |
3.66 m |
5.03 m x 3.66 m |
|
Main Level |
Bedroom 2 |
3.36 m |
3.05 m |
3.36 m x 3.05 m |
|
Main Level |
Bedroom 3 |
3.36 m |
3.05 m |
3.36 m x 3.05 m |
|
Main Level |
Bedroom 4 |
3.36 m |
3.05 m |
3.36 m x 3.05 m |
|
Main Level |
Laundry Room |
2.44 m |
1.52 m |
2.44 m x 1.52 m |
https://www.realtor.ca/real-estate/28791039/20-lennox-court-brampton-snelgrove-snelgrove






































