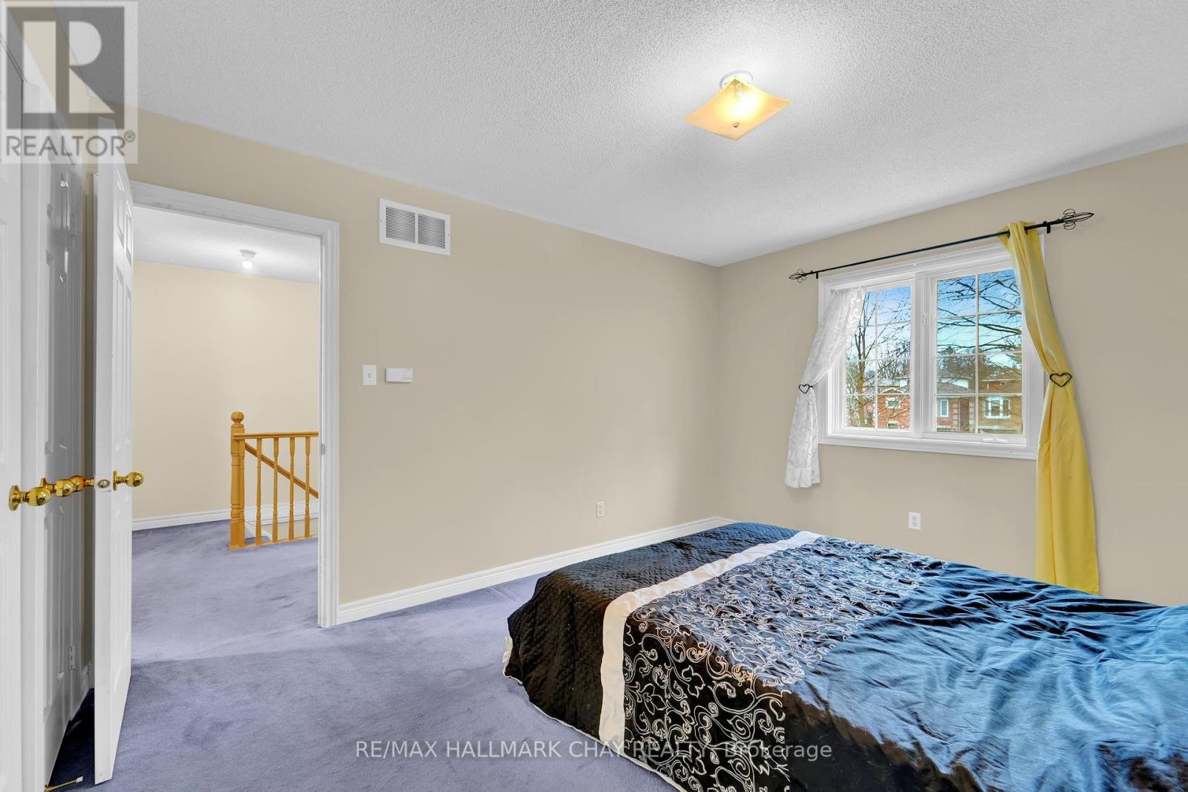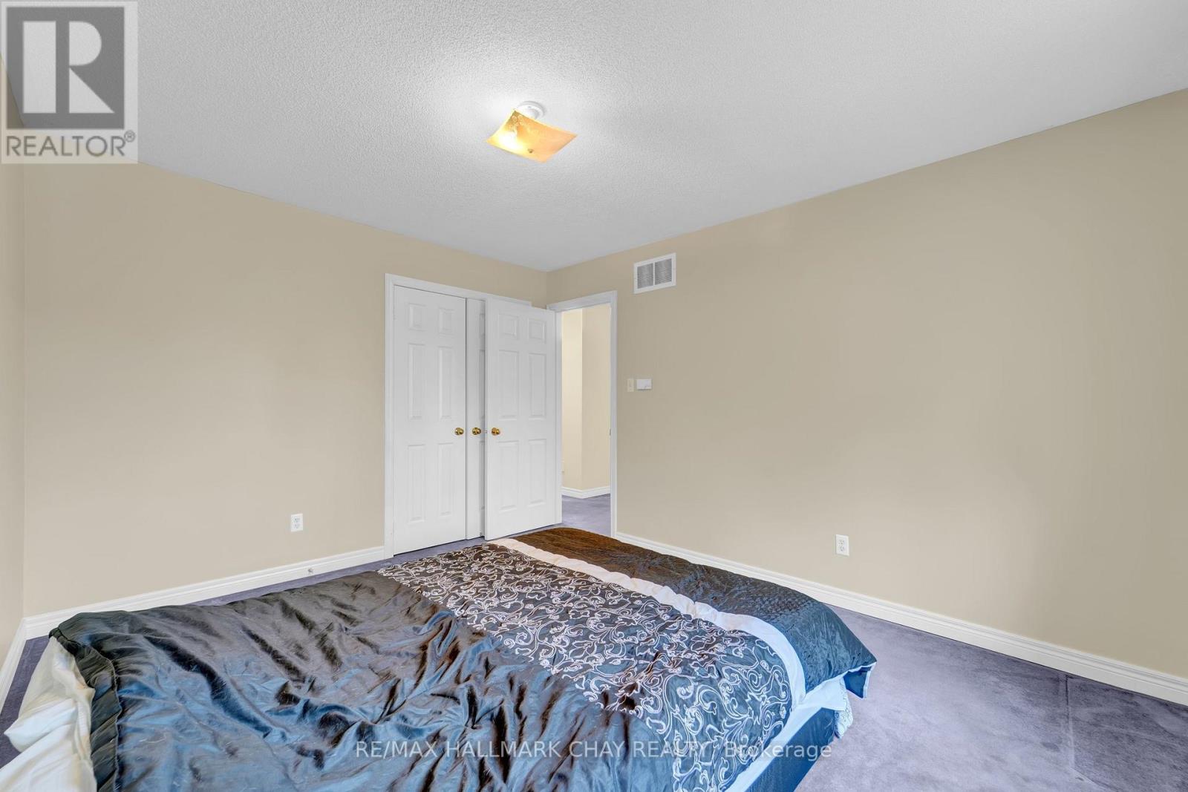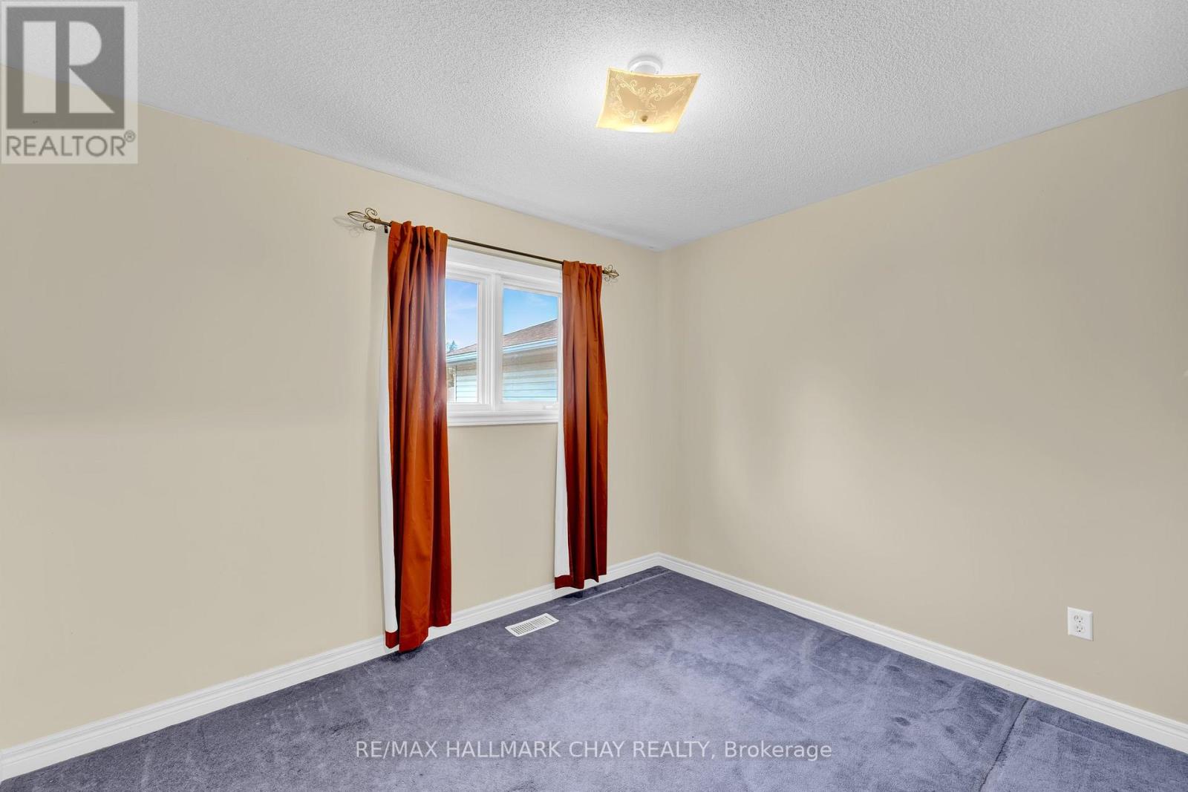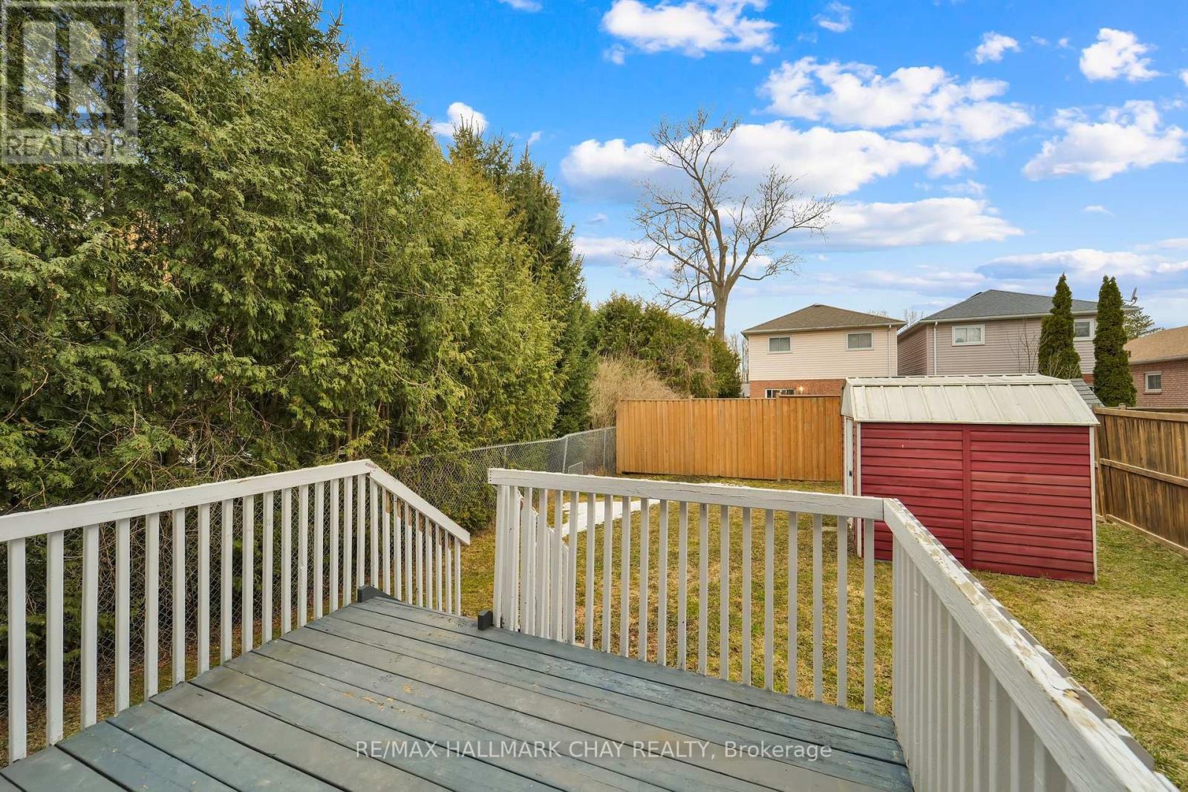3 Bedroom
2 Bathroom
Fireplace
Central Air Conditioning
Forced Air
$769,900
Estate Sale! This charming home has been lovingly owned by the same family for 24 years and is now ready for its next chapter. Well-maintained and filled with potential, this home provides a fantastic canvas for your personal touch. Located at the end of a quiet court in the heart of Beeton, it offers the perfect blend of small-town charm and modern convenience. Beeton is known for its welcoming community, family-friendly atmosphere, and annual events, making it a wonderful place to call home. With easy access to Highways 400, 27, 9, and 50, its an excellent choice for commuters. Whether you're an investor, a first-time buyer, or looking for a home to make your own, this is a rare opportunity to create something special. Don't miss your chance to transform this well-loved home into your dream space! (id:50976)
Property Details
|
MLS® Number
|
N12049876 |
|
Property Type
|
Single Family |
|
Community Name
|
Beeton |
|
Features
|
Irregular Lot Size |
|
Parking Space Total
|
3 |
Building
|
Bathroom Total
|
2 |
|
Bedrooms Above Ground
|
3 |
|
Bedrooms Total
|
3 |
|
Appliances
|
Dishwasher, Dryer, Stove, Washer, Window Coverings, Refrigerator |
|
Basement Development
|
Finished |
|
Basement Type
|
N/a (finished) |
|
Construction Style Attachment
|
Detached |
|
Cooling Type
|
Central Air Conditioning |
|
Exterior Finish
|
Brick, Vinyl Siding |
|
Fireplace Present
|
Yes |
|
Foundation Type
|
Poured Concrete |
|
Half Bath Total
|
1 |
|
Heating Fuel
|
Natural Gas |
|
Heating Type
|
Forced Air |
|
Stories Total
|
2 |
|
Type
|
House |
|
Utility Water
|
Municipal Water |
Parking
Land
|
Acreage
|
No |
|
Sewer
|
Sanitary Sewer |
|
Size Depth
|
120 Ft |
|
Size Frontage
|
35 Ft |
|
Size Irregular
|
35 X 120 Ft ; South Lot Line 175 Ft Deep |
|
Size Total Text
|
35 X 120 Ft ; South Lot Line 175 Ft Deep |
Rooms
| Level |
Type |
Length |
Width |
Dimensions |
|
Second Level |
Primary Bedroom |
4.11 m |
3.32 m |
4.11 m x 3.32 m |
|
Second Level |
Bedroom 2 |
3.31 m |
3.06 m |
3.31 m x 3.06 m |
|
Second Level |
Bedroom 3 |
3.67 m |
3.03 m |
3.67 m x 3.03 m |
|
Basement |
Recreational, Games Room |
5.87 m |
3.68 m |
5.87 m x 3.68 m |
|
Main Level |
Kitchen |
4.83 m |
2.47 m |
4.83 m x 2.47 m |
|
Main Level |
Dining Room |
3.49 m |
2.64 m |
3.49 m x 2.64 m |
|
Main Level |
Living Room |
4.8 m |
3.66 m |
4.8 m x 3.66 m |
https://www.realtor.ca/real-estate/28093028/20-mcginty-court-new-tecumseth-beeton-beeton











































