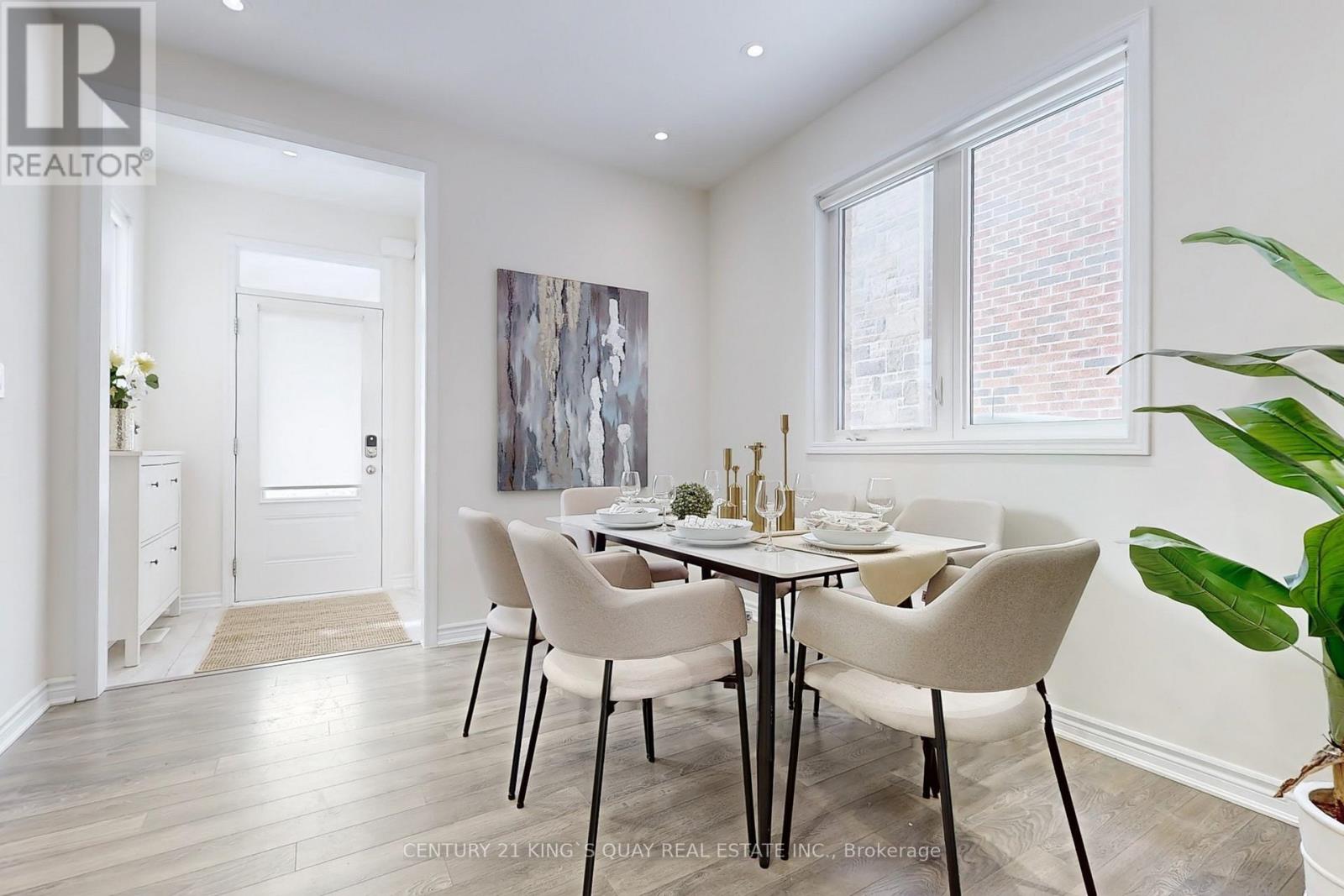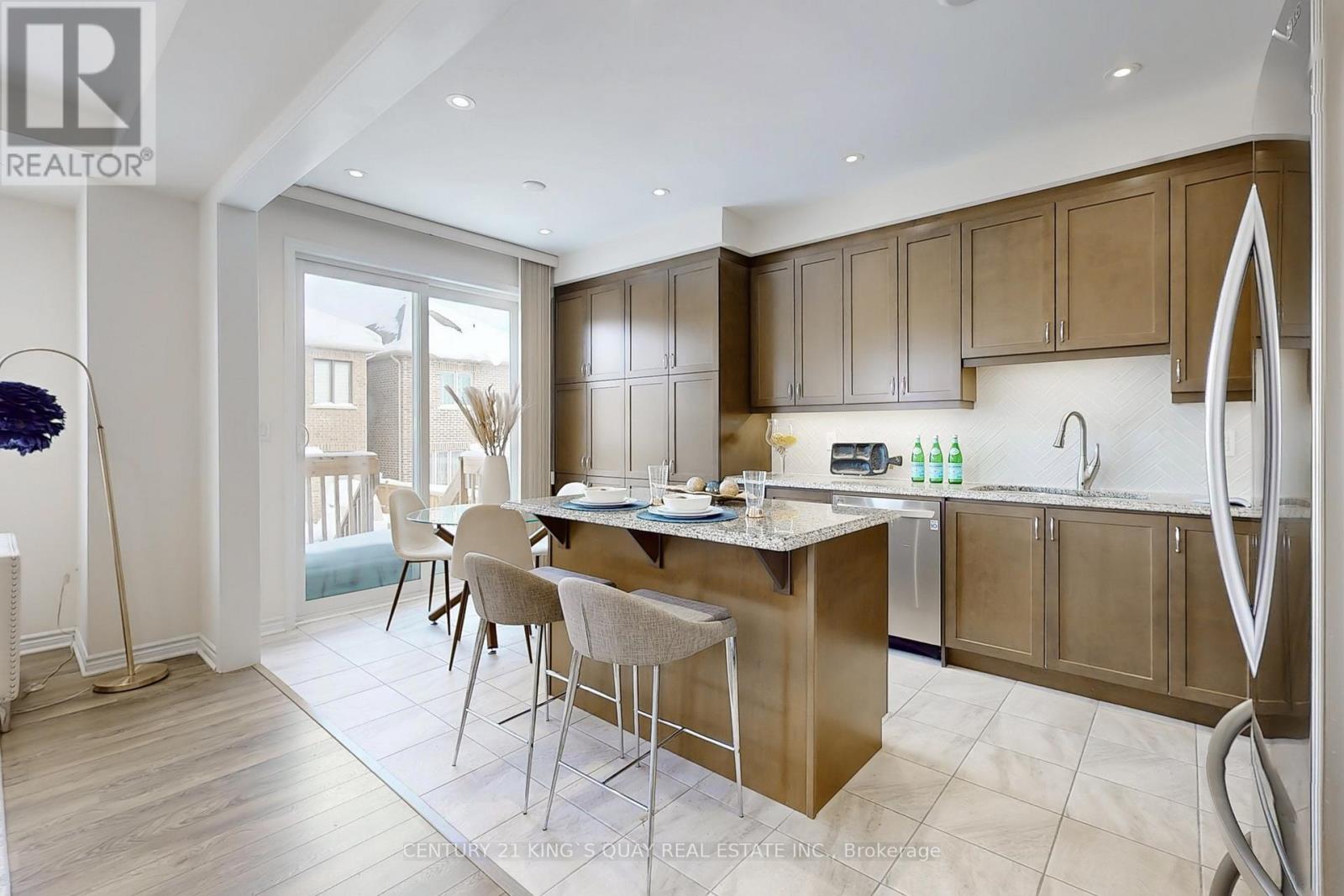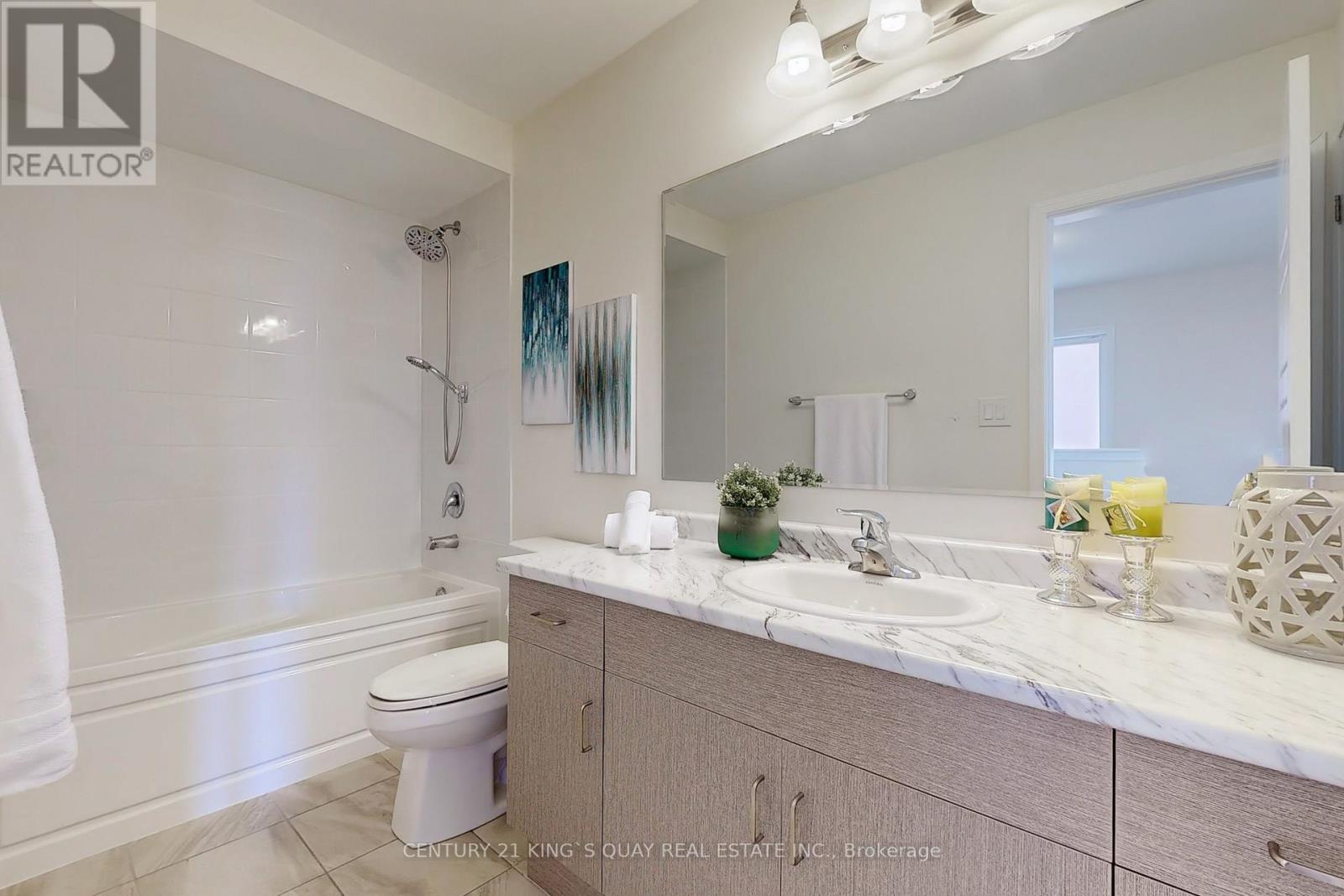3 Bedroom
3 Bathroom
Central Air Conditioning, Air Exchanger
Forced Air
$1,188,000
** End Unit ** Like A Semi ** Zero Monthly Fees True Freehold ** Immaculate Loaded W/$$$ Upgrades ** Smooth Ceilings Thru-Out w/Countless upgraded Pot Lights ** Stone Front Exterior ** Interlocking throughout Backyard Patio & Pathway ** No need cut grass, side interlock provide potential for separate entrance to basement ** Maple Kitchen Cabinets & Pantry!!! ** S/S Appliances, Granite Counters ,new Herringbone Backsplash & Undermount Lighting ** Spacious Bedrooms ** Master Ensuite Freestanding Bathtub ** 2nd Floor Laundry ** Above Grade Lookout Bsmt Windows ** Best Floor Plan With Airy Open Concept Layout, 9ft Ceiling Main ** Direct Access To Garage ** Close to Parks &Trails, Top Ranked School, Costco, Community Center, Restaurants, Banks, Highway 404 ** This Home Offers The Perfect Blend Of Comfort Living And Accessibility. (id:50976)
Open House
This property has open houses!
Starts at:
2:00 pm
Ends at:
4:00 pm
Starts at:
2:00 pm
Ends at:
4:00 pm
Property Details
|
MLS® Number
|
N11982633 |
|
Property Type
|
Single Family |
|
Community Name
|
Rural Richmond Hill |
|
Amenities Near By
|
Park, Public Transit, Schools |
|
Community Features
|
Community Centre |
|
Features
|
Conservation/green Belt |
|
Parking Space Total
|
2 |
Building
|
Bathroom Total
|
3 |
|
Bedrooms Above Ground
|
3 |
|
Bedrooms Total
|
3 |
|
Appliances
|
Garage Door Opener Remote(s), Dishwasher, Dryer, Range, Refrigerator, Stove, Washer, Window Coverings |
|
Basement Development
|
Unfinished |
|
Basement Type
|
N/a (unfinished) |
|
Construction Style Attachment
|
Attached |
|
Cooling Type
|
Central Air Conditioning, Air Exchanger |
|
Exterior Finish
|
Brick |
|
Flooring Type
|
Laminate, Carpeted, Ceramic |
|
Foundation Type
|
Poured Concrete |
|
Half Bath Total
|
1 |
|
Heating Fuel
|
Natural Gas |
|
Heating Type
|
Forced Air |
|
Stories Total
|
2 |
|
Type
|
Row / Townhouse |
|
Utility Water
|
Municipal Water |
Parking
Land
|
Acreage
|
No |
|
Land Amenities
|
Park, Public Transit, Schools |
|
Sewer
|
Sanitary Sewer |
|
Size Depth
|
82 Ft |
|
Size Frontage
|
28 Ft ,8 In |
|
Size Irregular
|
28.67 X 82.02 Ft |
|
Size Total Text
|
28.67 X 82.02 Ft |
Rooms
| Level |
Type |
Length |
Width |
Dimensions |
|
Second Level |
Primary Bedroom |
4.88 m |
3.56 m |
4.88 m x 3.56 m |
|
Second Level |
Bedroom 2 |
3.56 m |
3.42 m |
3.56 m x 3.42 m |
|
Second Level |
Bedroom 3 |
4.37 m |
3.14 m |
4.37 m x 3.14 m |
|
Second Level |
Laundry Room |
1.91 m |
1.86 m |
1.91 m x 1.86 m |
|
Basement |
Recreational, Games Room |
6.12 m |
5.32 m |
6.12 m x 5.32 m |
|
Main Level |
Living Room |
5.63 m |
3.57 m |
5.63 m x 3.57 m |
|
Main Level |
Dining Room |
3.57 m |
3.45 m |
3.57 m x 3.45 m |
|
Main Level |
Kitchen |
4.95 m |
2.95 m |
4.95 m x 2.95 m |
|
Main Level |
Family Room |
5.63 m |
3.57 m |
5.63 m x 3.57 m |
https://www.realtor.ca/real-estate/27939283/20-ness-drive-richmond-hill-rural-richmond-hill












































