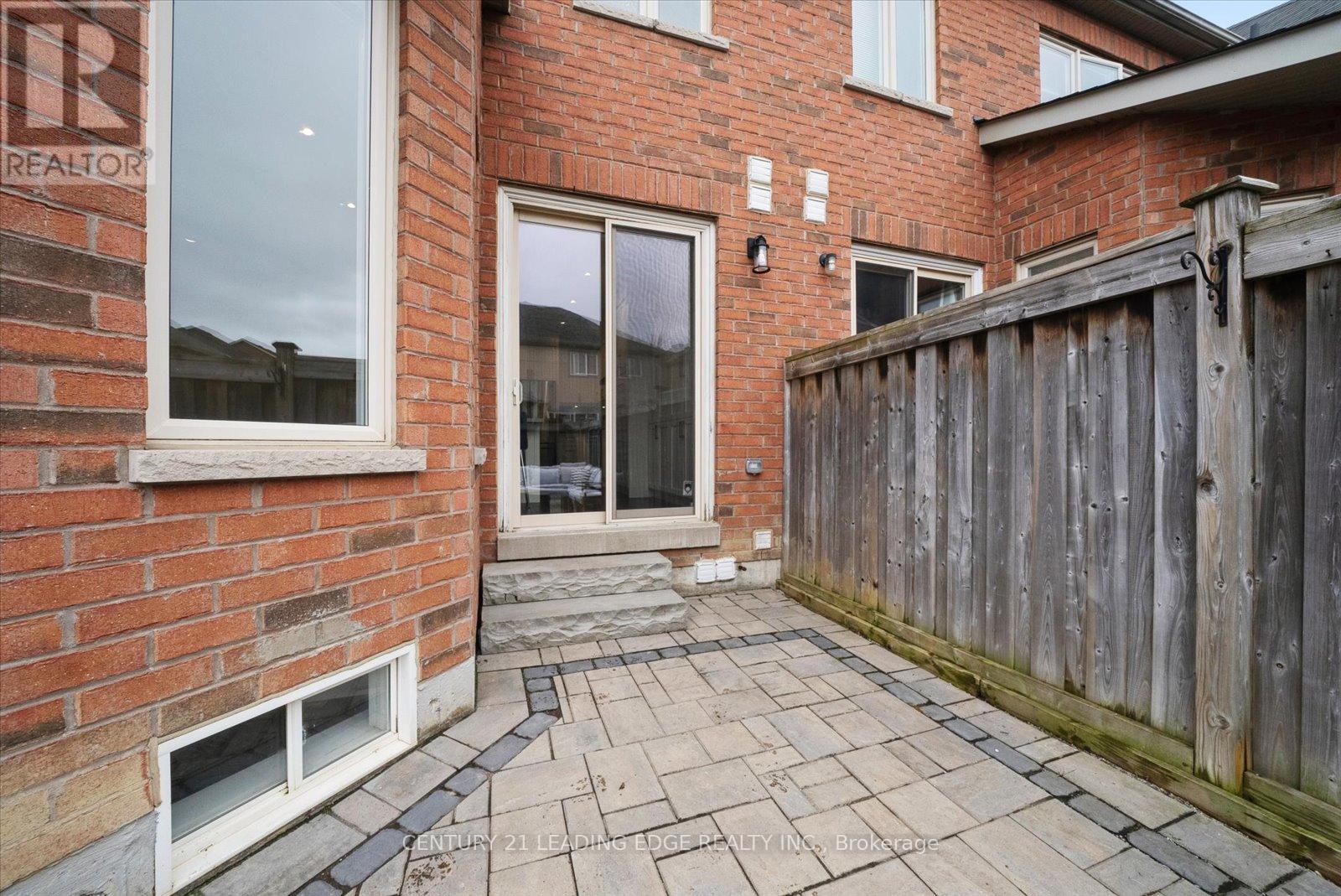4 Bedroom
4 Bathroom
1,500 - 2,000 ft2
Fireplace
Central Air Conditioning
Forced Air
Landscaped
$1,169,900
Stunningly Renovated Freehold Townhome in the Prestigious Jefferson Community. Boasting hardwood floors on the main and second levels and durable vinyl flooring in the basement, this home is designed for both style and comfort. Smooth ceilings and an abundance of pot lights create a bright and modern ambiance throughout. Open Concept Kitchen with Stainless Steel Appliances, quartz countertops with undermount lighting and a matching backsplash. Functional eat-in kitchen Island with a quartz waterfall countertop. 3 large bedrooms with a double closet in the primary bedroom and functional Built-In Closets in all of the bedrooms. Four bathrooms in total: a main-floor powder room, a primary ensuite, a second-level 4-piece bath, and a 3-piece bath in the basement. Stunning interlocked driveway and backyard for enhanced curb appeal and outdoor enjoyment. Finished Basement With An Office, an Additional Family Room, a Play Area, an exercise area, a laundry room and a 3 piece bathroom. Surrounded By Nature with Running & Biking Trails Around Bond Lake, Oak Ridges Trail & Jefferson Forest. Near Playground & Park. Quick access to Lake Wilcox and the Stunning Oak Ridges Community Centre. Walking distance to Farm Boy (Groceries), Movati (Gym), Bank, LCBO, Restaurants, and Coffee Shops. A quick drive to Gormley GO Station and highway 404. Live A Happy & Active Life Here. (id:50976)
Open House
This property has open houses!
Starts at:
2:00 pm
Ends at:
4:00 pm
Property Details
|
MLS® Number
|
N12052982 |
|
Property Type
|
Single Family |
|
Community Name
|
Jefferson |
|
Amenities Near By
|
Public Transit, Schools |
|
Community Features
|
Community Centre |
|
Features
|
Conservation/green Belt, Paved Yard, Carpet Free |
|
Parking Space Total
|
2 |
|
Structure
|
Porch |
Building
|
Bathroom Total
|
4 |
|
Bedrooms Above Ground
|
3 |
|
Bedrooms Below Ground
|
1 |
|
Bedrooms Total
|
4 |
|
Age
|
16 To 30 Years |
|
Amenities
|
Fireplace(s) |
|
Appliances
|
Garage Door Opener Remote(s), Water Heater, Blinds, Dishwasher, Dryer, Hood Fan, Stove, Washer, Refrigerator |
|
Basement Development
|
Finished |
|
Basement Type
|
Full (finished) |
|
Construction Style Attachment
|
Attached |
|
Cooling Type
|
Central Air Conditioning |
|
Exterior Finish
|
Stone, Stucco |
|
Fire Protection
|
Smoke Detectors |
|
Fireplace Present
|
Yes |
|
Fireplace Total
|
1 |
|
Flooring Type
|
Hardwood, Vinyl, Tile |
|
Foundation Type
|
Poured Concrete |
|
Half Bath Total
|
1 |
|
Heating Fuel
|
Natural Gas |
|
Heating Type
|
Forced Air |
|
Stories Total
|
2 |
|
Size Interior
|
1,500 - 2,000 Ft2 |
|
Type
|
Row / Townhouse |
|
Utility Water
|
Municipal Water |
Parking
Land
|
Acreage
|
No |
|
Fence Type
|
Fenced Yard |
|
Land Amenities
|
Public Transit, Schools |
|
Landscape Features
|
Landscaped |
|
Sewer
|
Sanitary Sewer |
|
Size Depth
|
88 Ft ,7 In |
|
Size Frontage
|
24 Ft ,7 In |
|
Size Irregular
|
24.6 X 88.6 Ft |
|
Size Total Text
|
24.6 X 88.6 Ft |
|
Surface Water
|
Lake/pond |
Rooms
| Level |
Type |
Length |
Width |
Dimensions |
|
Second Level |
Primary Bedroom |
|
|
Measurements not available |
|
Second Level |
Bedroom 2 |
|
|
Measurements not available |
|
Second Level |
Bedroom 3 |
|
|
Measurements not available |
|
Basement |
Family Room |
|
|
Measurements not available |
|
Basement |
Den |
|
|
Measurements not available |
|
Basement |
Laundry Room |
|
|
Measurements not available |
|
Main Level |
Living Room |
|
|
Measurements not available |
|
Main Level |
Dining Room |
|
|
Measurements not available |
|
Main Level |
Kitchen |
|
|
Measurements not available |
https://www.realtor.ca/real-estate/28100138/20-pitney-avenue-richmond-hill-jefferson-jefferson













































