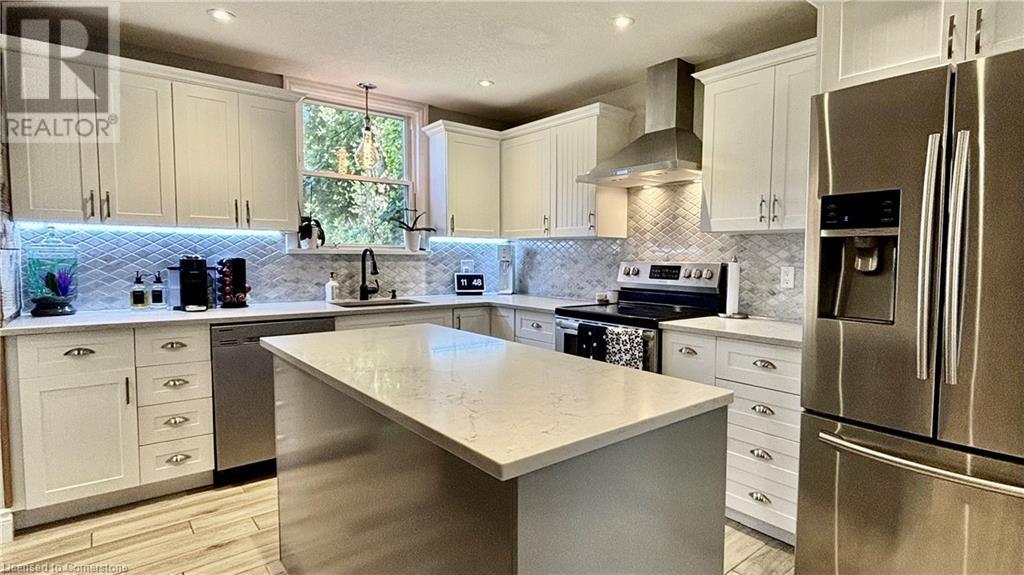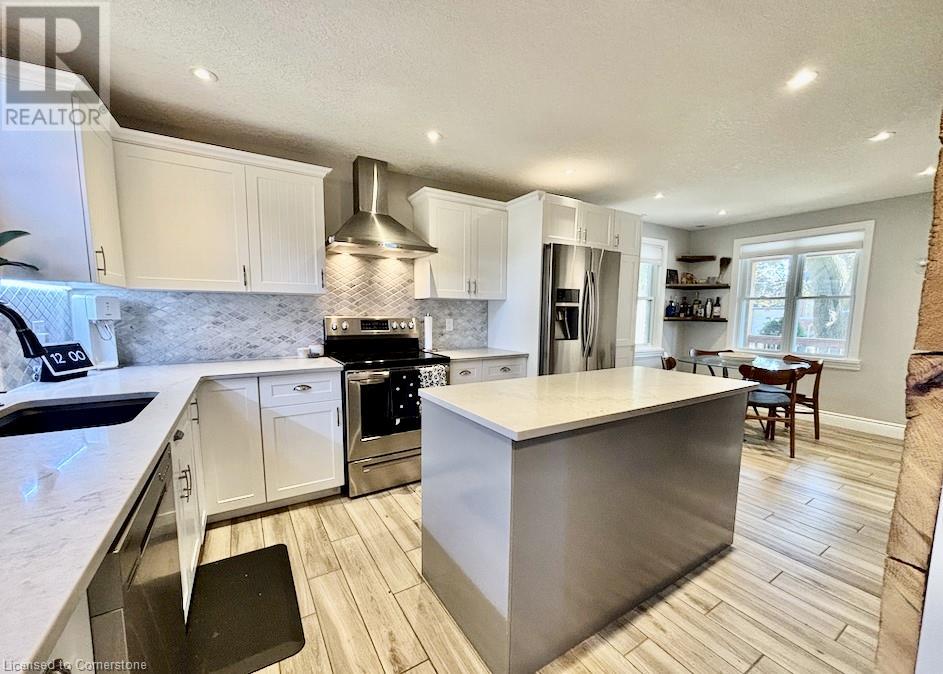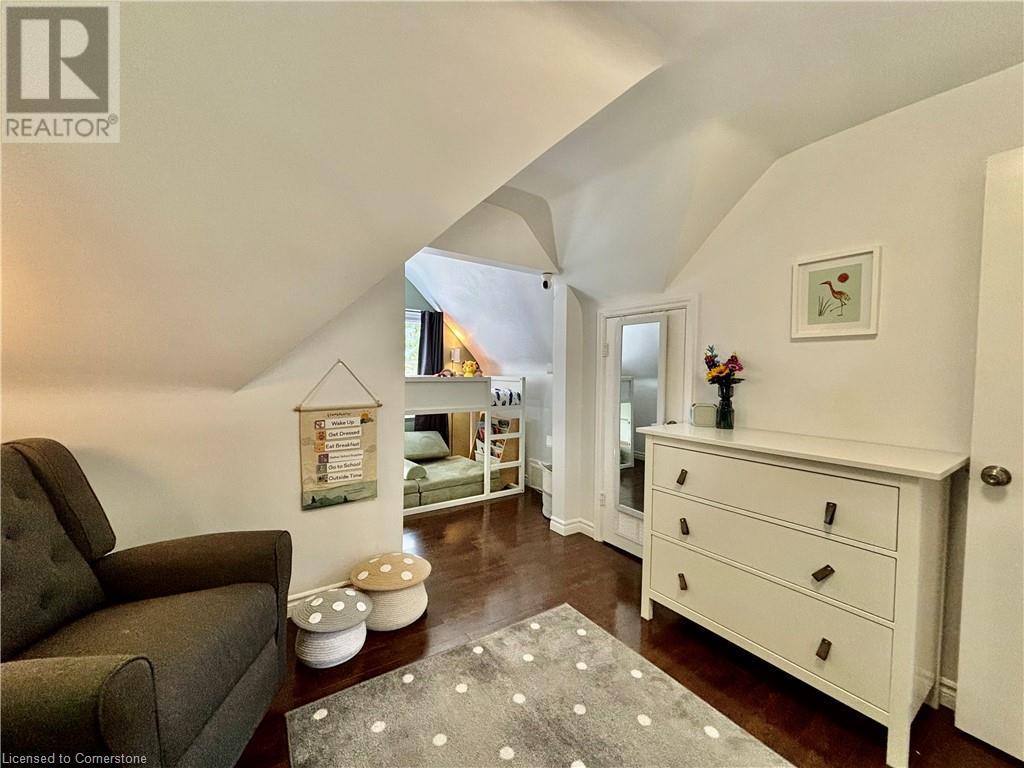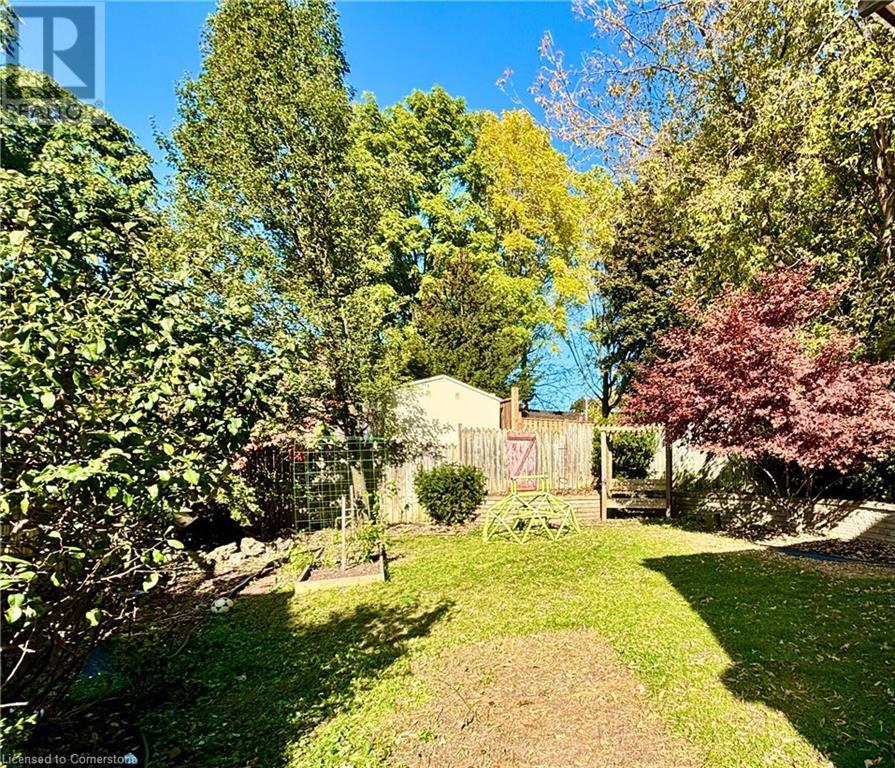3 Bedroom
2 Bathroom
1210 sqft
Central Air Conditioning
Forced Air
$579,900
Excellent turn-key first-time home buyer opportunity! Located on a quiet street in central Kitchener with easy access to all KW amenities, this 1.5 storey brick building offers 1200 square feet of finished living area. Updated throughout, the main level of this carpet free home features a newer kitchen with quartz counters, stainless appliances, marble backsplash, ceramic tile flooring, walkout to the covered back deck and an eat-in dining area. Adjacent the kitchen is a bright spacious living room with hardwood flooring and California ceiling with pot lights. The upper level offers a master bedroom with 'California Closets' and custom wardrobe, a 4-piece bath with heated floors and a second bedroom which features a reading room/office nook. The lower level is fully finished and can be used as a recroom / office or 3rd bedroom with 3-piece ensuite hosting a walk-in shower with ceramic tile. The home sits on a 40’ x 98’ lot with a fully fenced private backyard and ample greenery. Other updates include newer double hung windows and updated plumbing and electrical panel. Affordable , great location – 20 Ruby Street is a ‘gem’. (id:50976)
Property Details
|
MLS® Number
|
40666204 |
|
Property Type
|
Single Family |
|
Amenities Near By
|
Golf Nearby, Hospital, Park, Place Of Worship, Playground, Public Transit, Schools, Shopping, Ski Area |
|
Community Features
|
Quiet Area, Community Centre, School Bus |
|
Equipment Type
|
Water Heater |
|
Features
|
Paved Driveway |
|
Parking Space Total
|
4 |
|
Rental Equipment Type
|
Water Heater |
|
Structure
|
Porch |
|
View Type
|
City View |
Building
|
Bathroom Total
|
2 |
|
Bedrooms Above Ground
|
2 |
|
Bedrooms Below Ground
|
1 |
|
Bedrooms Total
|
3 |
|
Appliances
|
Dishwasher, Dryer, Freezer, Refrigerator, Stove, Water Softener, Washer |
|
Basement Development
|
Finished |
|
Basement Type
|
Full (finished) |
|
Constructed Date
|
1950 |
|
Construction Style Attachment
|
Detached |
|
Cooling Type
|
Central Air Conditioning |
|
Exterior Finish
|
Brick, Vinyl Siding |
|
Foundation Type
|
Poured Concrete |
|
Heating Fuel
|
Natural Gas |
|
Heating Type
|
Forced Air |
|
Stories Total
|
2 |
|
Size Interior
|
1210 Sqft |
|
Type
|
House |
|
Utility Water
|
Municipal Water |
Parking
Land
|
Access Type
|
Highway Access |
|
Acreage
|
No |
|
Fence Type
|
Fence |
|
Land Amenities
|
Golf Nearby, Hospital, Park, Place Of Worship, Playground, Public Transit, Schools, Shopping, Ski Area |
|
Sewer
|
Municipal Sewage System |
|
Size Depth
|
98 Ft |
|
Size Frontage
|
40 Ft |
|
Size Total Text
|
Under 1/2 Acre |
|
Zoning Description
|
Res R2a |
Rooms
| Level |
Type |
Length |
Width |
Dimensions |
|
Second Level |
4pc Bathroom |
|
|
6'6'' x 4'6'' |
|
Second Level |
Bonus Room |
|
|
8'4'' x 8'0'' |
|
Second Level |
Bedroom |
|
|
6'6'' x 8'0'' |
|
Second Level |
Primary Bedroom |
|
|
14'2'' x 10'11'' |
|
Basement |
Bedroom |
|
|
13'0'' x 12'3'' |
|
Basement |
3pc Bathroom |
|
|
8'6'' x 4'4'' |
|
Main Level |
Living Room |
|
|
18'4'' x 10'6'' |
|
Main Level |
Kitchen |
|
|
21'0'' x 9'11'' |
Utilities
|
Cable
|
Available |
|
Electricity
|
Available |
|
Natural Gas
|
Available |
|
Telephone
|
Available |
https://www.realtor.ca/real-estate/27560557/20-ruby-street-kitchener
































