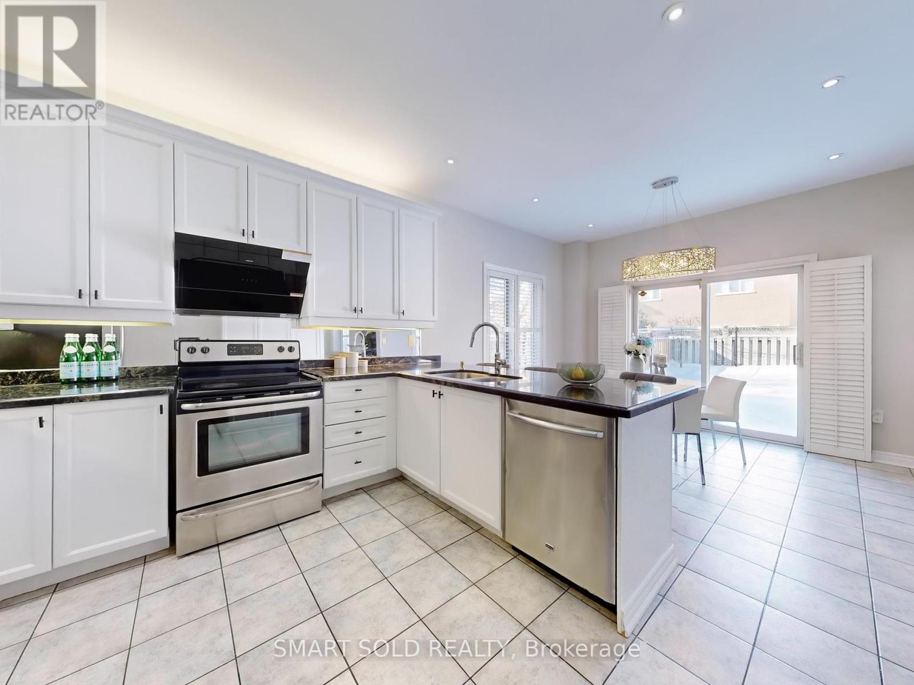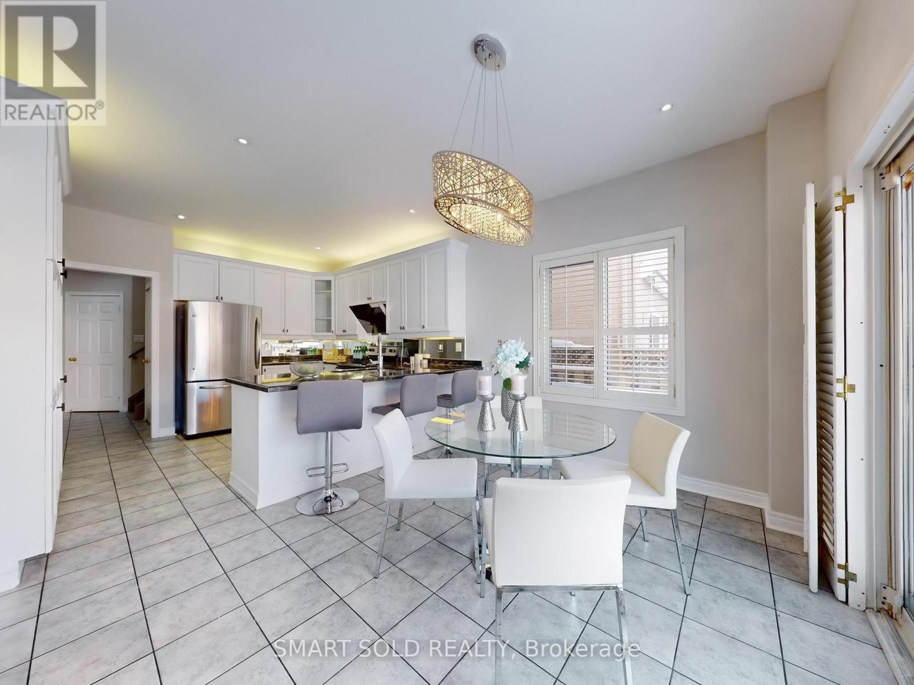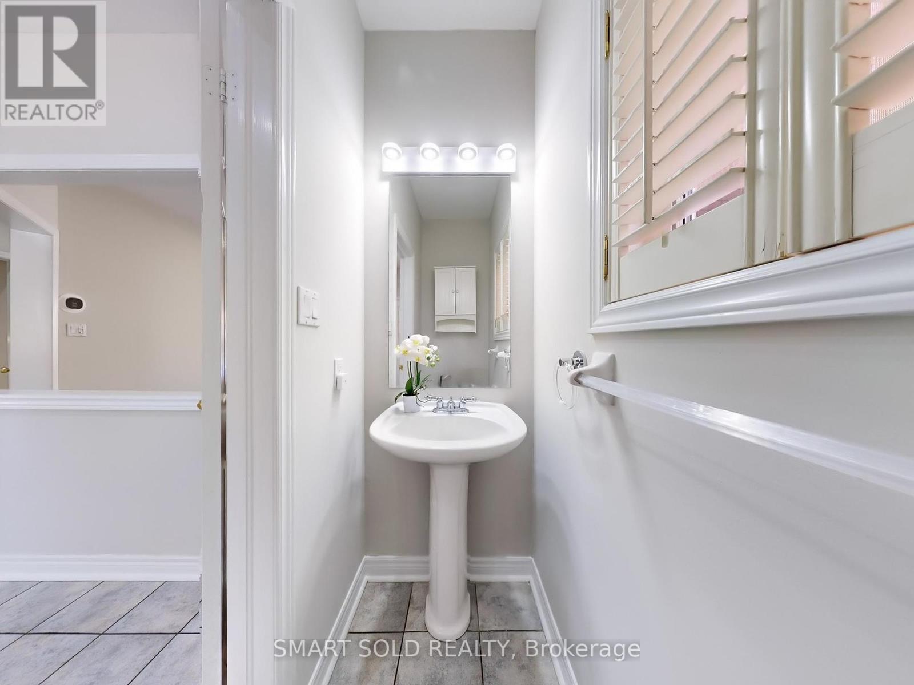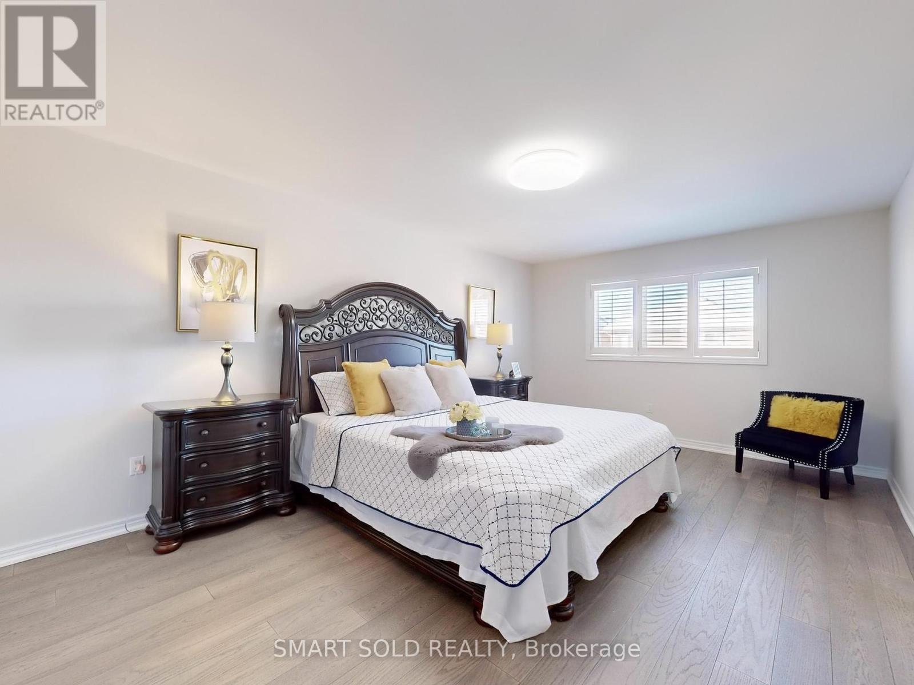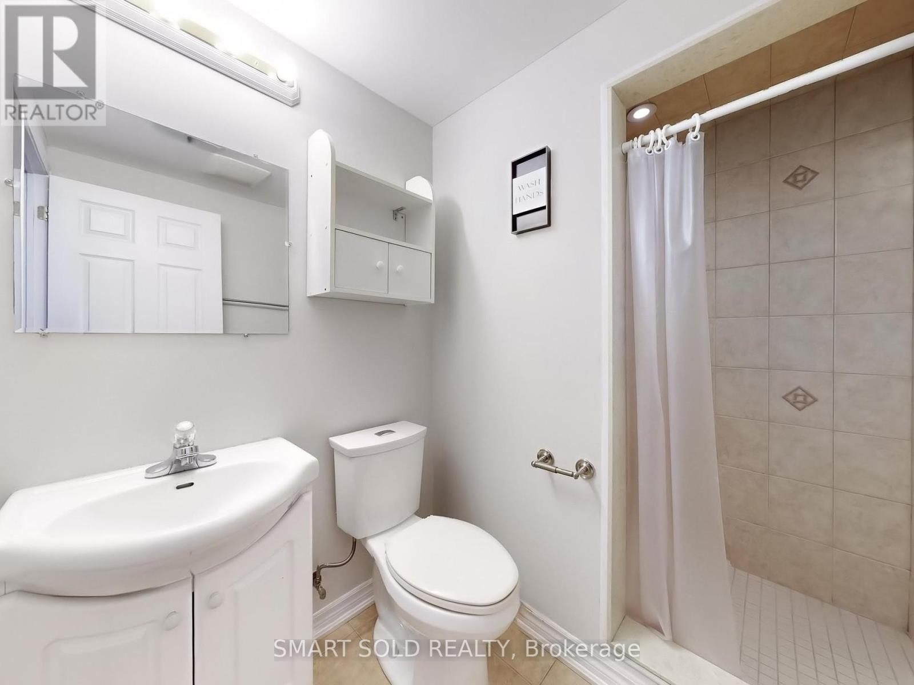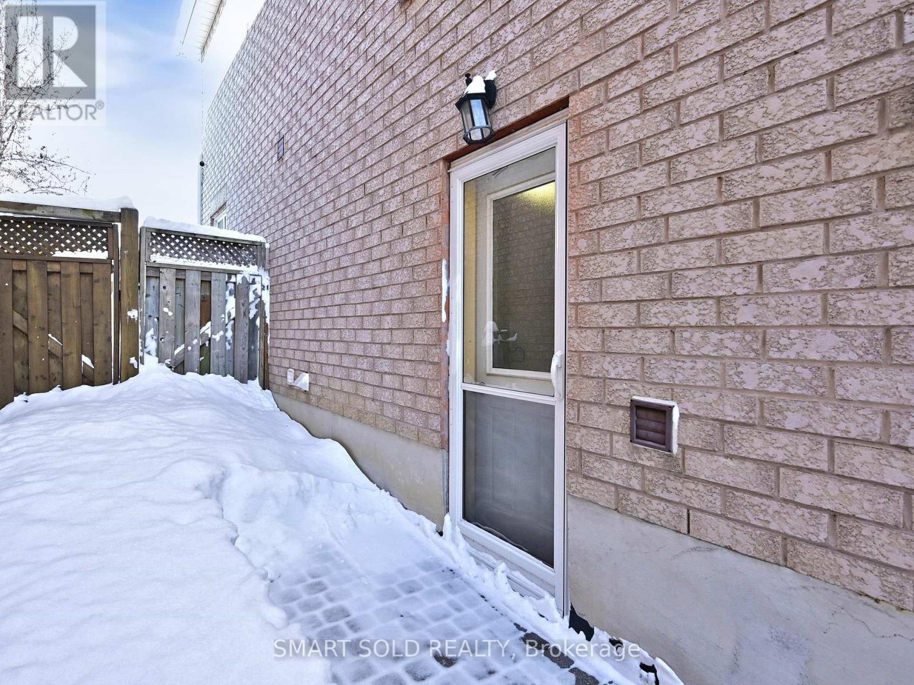6 Bedroom
4 Bathroom
Fireplace
Central Air Conditioning
Forced Air
Landscaped
$1,399,000
Welcome To This Beautifully Upgraded 4+2 Bedroom Detached Home In The Highly Desirable Sonoma Heights Community! Featuring 9 Ft Smooth Ceilings On The Main Floor, An Open-Concept Layout, And Brand-New Upgrades (2023) Including New Flooring, Stairs And Pickets, This Home Offers Both Elegance And Functionality. The Modern Kitchen Boasts A New High-Power Luxury Range Hood, While The Cozy Family Room Features An Upgraded Fireplace. Pot Lights Throughout Enhance The Bright And Inviting Atmosphere. The Separate Entrance Basement Apartment Includes A Full Kitchen, Laundry, Washroom, And Two Spacious Bedrooms, Providing An Excellent Rental Income Opportunity Or An Ideal In-Law Suite. Conveniently Located Within Walking Distance To Schools, Parks, Transit, And Shopping, This Home Is Perfect For Growing Families And Investors Alike. Do Not Miss OutBook Your Private Viewing Today! (id:50976)
Open House
This property has open houses!
Starts at:
2:00 pm
Ends at:
5:00 pm
Starts at:
2:00 pm
Ends at:
5:00 pm
Starts at:
2:00 pm
Ends at:
5:00 pm
Starts at:
2:00 pm
Ends at:
5:00 pm
Property Details
|
MLS® Number
|
N11981799 |
|
Property Type
|
Single Family |
|
Community Name
|
Sonoma Heights |
|
Amenities Near By
|
Park, Public Transit, Schools |
|
Features
|
Level, Carpet Free, In-law Suite |
|
Parking Space Total
|
6 |
Building
|
Bathroom Total
|
4 |
|
Bedrooms Above Ground
|
4 |
|
Bedrooms Below Ground
|
2 |
|
Bedrooms Total
|
6 |
|
Amenities
|
Fireplace(s) |
|
Appliances
|
Garage Door Opener Remote(s), Central Vacuum, Dishwasher, Dryer, Refrigerator, Stove, Washer, Window Coverings |
|
Basement Features
|
Apartment In Basement, Separate Entrance |
|
Basement Type
|
N/a |
|
Construction Style Attachment
|
Detached |
|
Cooling Type
|
Central Air Conditioning |
|
Exterior Finish
|
Brick |
|
Fire Protection
|
Alarm System, Security System |
|
Fireplace Present
|
Yes |
|
Flooring Type
|
Hardwood, Ceramic |
|
Foundation Type
|
Concrete |
|
Half Bath Total
|
1 |
|
Heating Fuel
|
Natural Gas |
|
Heating Type
|
Forced Air |
|
Stories Total
|
2 |
|
Type
|
House |
|
Utility Water
|
Municipal Water |
Parking
Land
|
Acreage
|
No |
|
Fence Type
|
Fenced Yard |
|
Land Amenities
|
Park, Public Transit, Schools |
|
Landscape Features
|
Landscaped |
|
Sewer
|
Sanitary Sewer |
|
Size Depth
|
106 Ft |
|
Size Frontage
|
34 Ft ,10 In |
|
Size Irregular
|
34.84 X 106 Ft ; Regular |
|
Size Total Text
|
34.84 X 106 Ft ; Regular|under 1/2 Acre |
|
Zoning Description
|
Rv4 |
Rooms
| Level |
Type |
Length |
Width |
Dimensions |
|
Second Level |
Primary Bedroom |
3.66 m |
5.72 m |
3.66 m x 5.72 m |
|
Second Level |
Bedroom 2 |
3.81 m |
4.22 m |
3.81 m x 4.22 m |
|
Second Level |
Bedroom 3 |
3.71 m |
4.22 m |
3.71 m x 4.22 m |
|
Second Level |
Bedroom 4 |
3.71 m |
3.76 m |
3.71 m x 3.76 m |
|
Basement |
Bedroom 2 |
3.53 m |
4.01 m |
3.53 m x 4.01 m |
|
Basement |
Kitchen |
3.66 m |
2.82 m |
3.66 m x 2.82 m |
|
Basement |
Bedroom |
3.43 m |
4.24 m |
3.43 m x 4.24 m |
|
Main Level |
Dining Room |
3.3 m |
3.81 m |
3.3 m x 3.81 m |
|
Main Level |
Kitchen |
3.66 m |
3.81 m |
3.66 m x 3.81 m |
|
Main Level |
Eating Area |
2.82 m |
3.66 m |
2.82 m x 3.66 m |
|
Main Level |
Family Room |
2.77 m |
3.84 m |
2.77 m x 3.84 m |
https://www.realtor.ca/real-estate/27937598/20-sgotto-boulevard-vaughan-sonoma-heights-sonoma-heights










