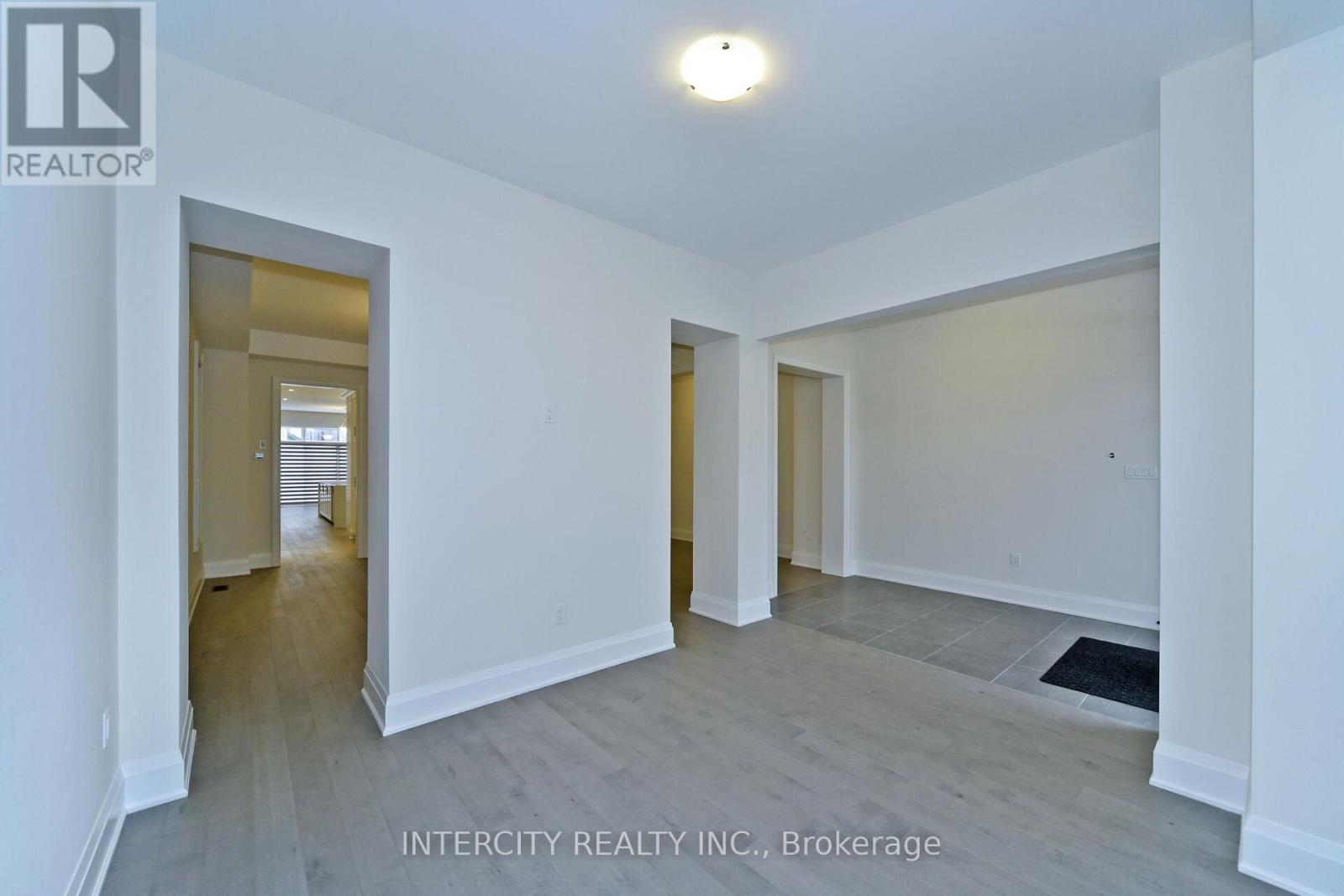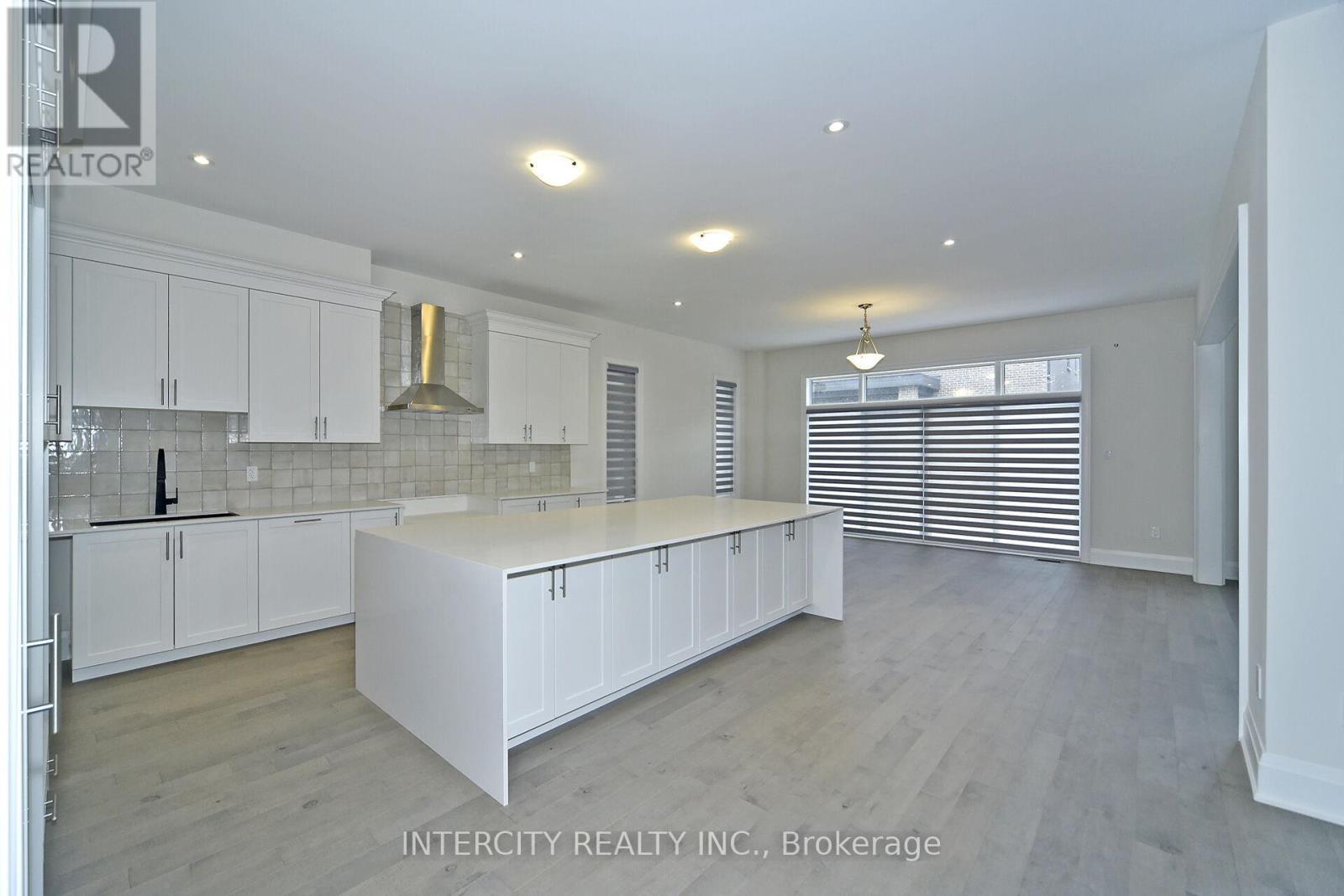4 Bedroom
5 Bathroom
3,500 - 5,000 ft2
Central Air Conditioning
Forced Air
$2,699,900
**Being sold under power of sale** Boasting exceptional luxury and elegance this award-winning Riverview model by Goldpark Homes in one of Vaughan's most prestigious Communities offers a sensational living experience. This 4,764 sqft home is designed to impress with its thoughtful layout, high-end finishes and attention to detail. The open-concept main floor features soaring 10ft ceilings, creating a sense of grandeur and space. Featuring a great room with soaring 20+ ft ceilings, large windows flood the area with natural light highlighting the premium flooring and designer touches throughout. **EXTRAS** Kleinberg is a prestigious and tranquil neighborhood that provides easy access to local amenities, parks, top rated schools and major highways. This is a resale home. (id:50976)
Property Details
|
MLS® Number
|
N12049976 |
|
Property Type
|
Single Family |
|
Community Name
|
Kleinburg |
|
Amenities Near By
|
Park, Schools |
|
Features
|
Conservation/green Belt |
|
Parking Space Total
|
7 |
Building
|
Bathroom Total
|
5 |
|
Bedrooms Above Ground
|
4 |
|
Bedrooms Total
|
4 |
|
Basement Development
|
Partially Finished |
|
Basement Type
|
N/a (partially Finished) |
|
Construction Style Attachment
|
Detached |
|
Cooling Type
|
Central Air Conditioning |
|
Exterior Finish
|
Brick, Stone |
|
Flooring Type
|
Hardwood |
|
Foundation Type
|
Poured Concrete |
|
Half Bath Total
|
1 |
|
Heating Fuel
|
Natural Gas |
|
Heating Type
|
Forced Air |
|
Stories Total
|
2 |
|
Size Interior
|
3,500 - 5,000 Ft2 |
|
Type
|
House |
|
Utility Water
|
Municipal Water |
Parking
Land
|
Acreage
|
No |
|
Land Amenities
|
Park, Schools |
|
Sewer
|
Sanitary Sewer |
|
Size Depth
|
112 Ft |
|
Size Frontage
|
50 Ft |
|
Size Irregular
|
50 X 112 Ft |
|
Size Total Text
|
50 X 112 Ft |
Rooms
| Level |
Type |
Length |
Width |
Dimensions |
|
Second Level |
Primary Bedroom |
5.8 m |
4.9 m |
5.8 m x 4.9 m |
|
Second Level |
Bedroom 2 |
4.3 m |
3.7 m |
4.3 m x 3.7 m |
|
Second Level |
Bedroom 3 |
4 m |
3.7 m |
4 m x 3.7 m |
|
Second Level |
Bedroom 4 |
3.7 m |
3.4 m |
3.7 m x 3.4 m |
|
Ground Level |
Kitchen |
5.2 m |
4.6 m |
5.2 m x 4.6 m |
|
Ground Level |
Dining Room |
4.9 m |
4.3 m |
4.9 m x 4.3 m |
|
Ground Level |
Family Room |
5.5 m |
5.2 m |
5.5 m x 5.2 m |
|
Ground Level |
Den |
3.7 m |
3.4 m |
3.7 m x 3.4 m |
https://www.realtor.ca/real-estate/28093211/20-terravista-crescent-vaughan-kleinburg-kleinburg
























































