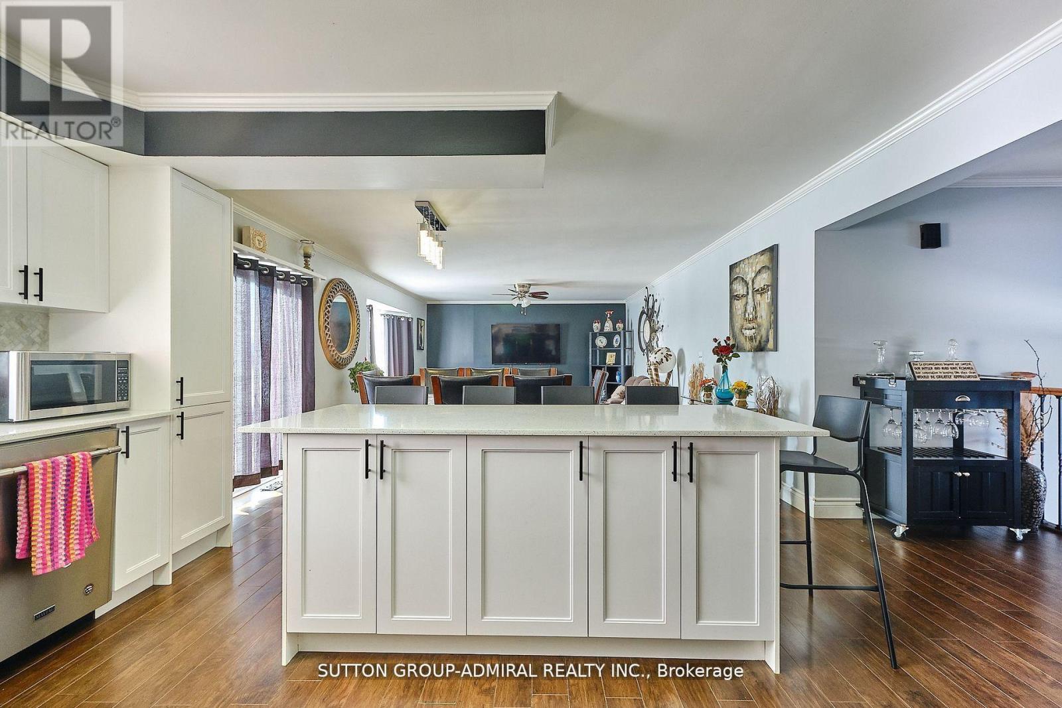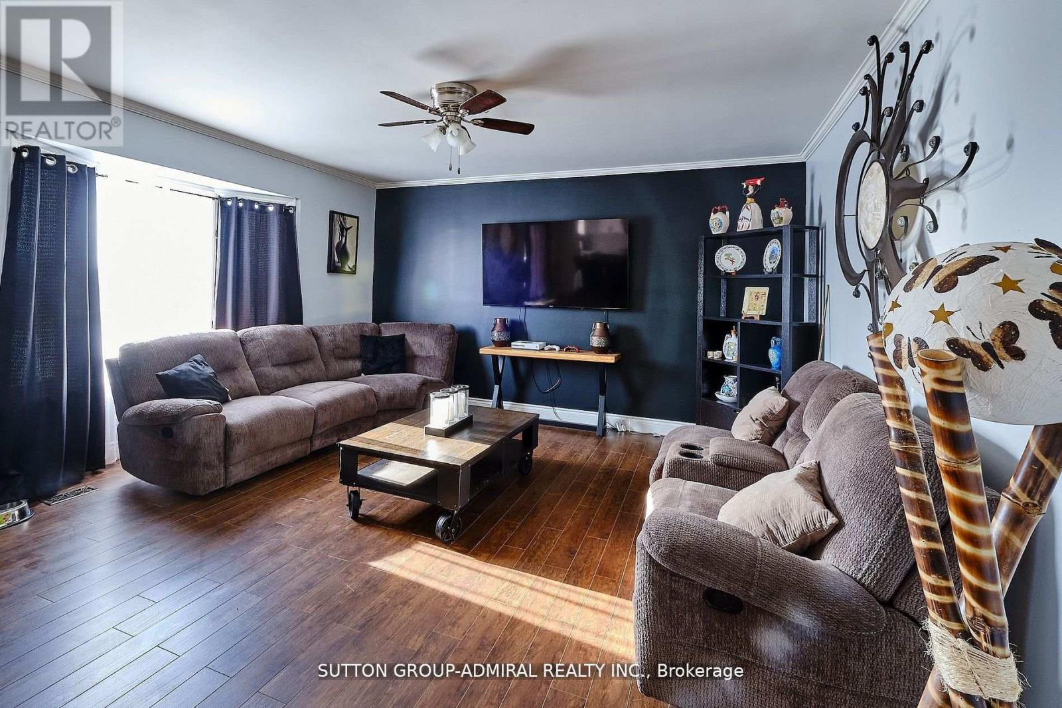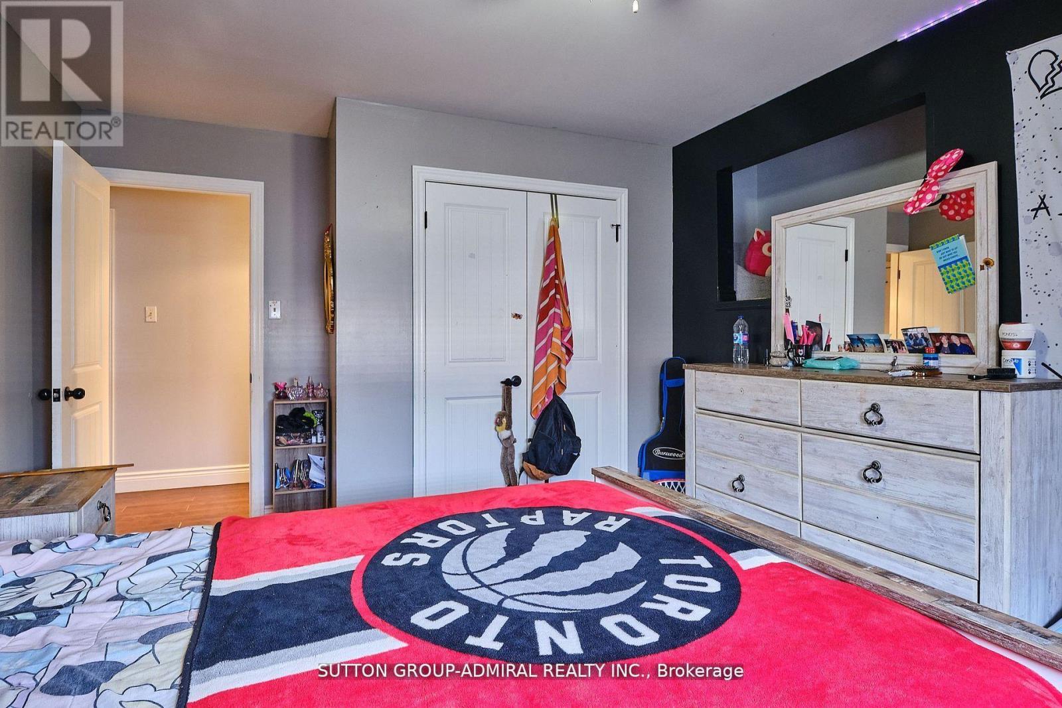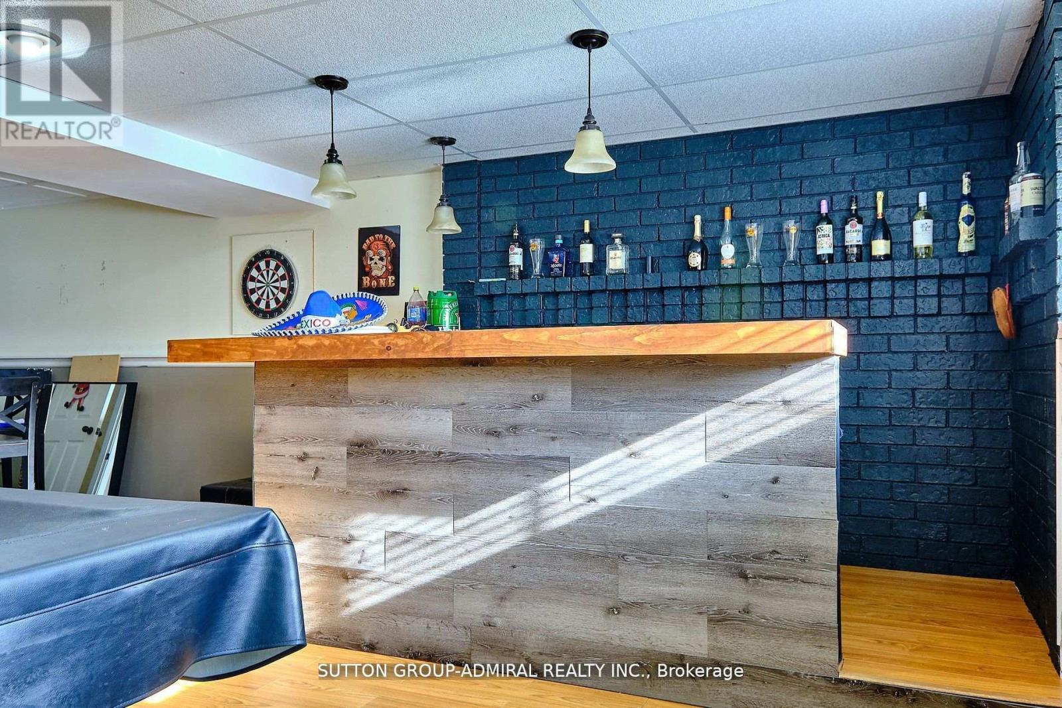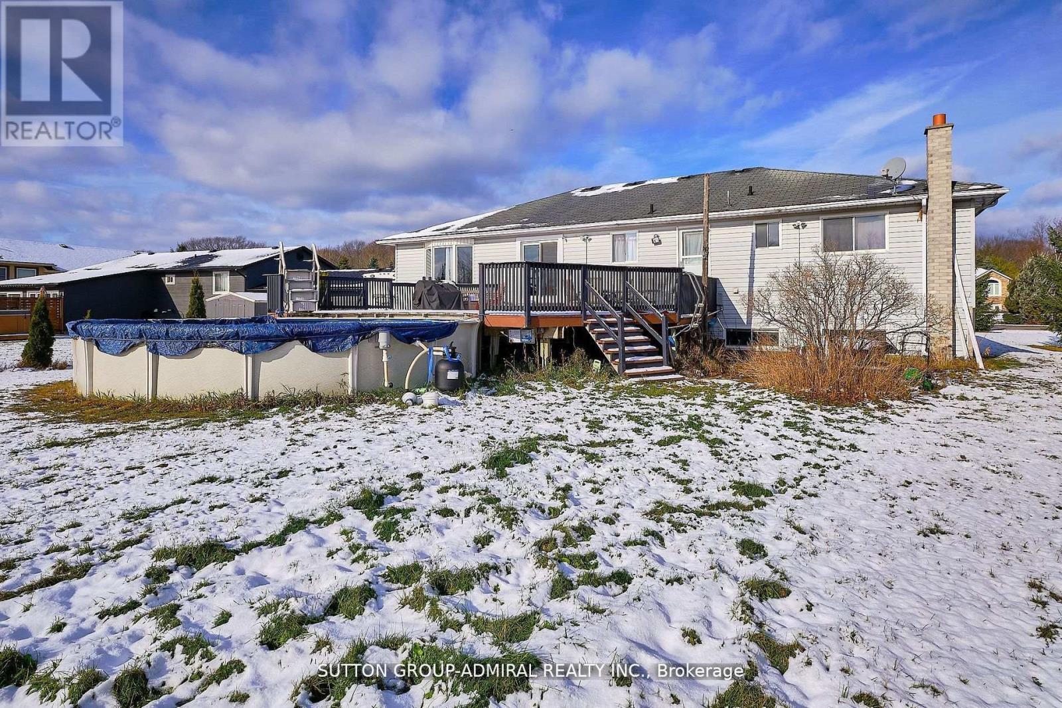6 Bedroom
3 Bathroom
Raised Bungalow
Above Ground Pool
Central Air Conditioning
Forced Air
$839,999
Located in one of the most desirable areas of Wasaga Beach, spacious 3 bedrooms, 3 bathrooms, open concept, hardwood floor throughout, finished basement with pool table & bar. Backyard featuring large w/o deck with above ground pool. **** EXTRAS **** Central AC 2022, Kitchen 2023, Basement washroom 2023. (id:50976)
Property Details
|
MLS® Number
|
S10406952 |
|
Property Type
|
Single Family |
|
Community Name
|
Wasaga Beach |
|
Amenities Near By
|
Beach, Park, Ski Area |
|
Community Features
|
School Bus |
|
Features
|
Level |
|
Parking Space Total
|
8 |
|
Pool Type
|
Above Ground Pool |
Building
|
Bathroom Total
|
3 |
|
Bedrooms Above Ground
|
3 |
|
Bedrooms Below Ground
|
3 |
|
Bedrooms Total
|
6 |
|
Architectural Style
|
Raised Bungalow |
|
Basement Development
|
Finished |
|
Basement Type
|
N/a (finished) |
|
Construction Style Attachment
|
Detached |
|
Cooling Type
|
Central Air Conditioning |
|
Exterior Finish
|
Brick Facing, Vinyl Siding |
|
Flooring Type
|
Hardwood, Laminate |
|
Half Bath Total
|
1 |
|
Heating Fuel
|
Natural Gas |
|
Heating Type
|
Forced Air |
|
Stories Total
|
1 |
|
Type
|
House |
|
Utility Water
|
Municipal Water |
Parking
Land
|
Acreage
|
No |
|
Land Amenities
|
Beach, Park, Ski Area |
|
Sewer
|
Septic System |
|
Size Depth
|
219 Ft ,1 In |
|
Size Frontage
|
102 Ft ,1 In |
|
Size Irregular
|
102.1 X 219.1 Ft |
|
Size Total Text
|
102.1 X 219.1 Ft |
Rooms
| Level |
Type |
Length |
Width |
Dimensions |
|
Basement |
Bedroom 4 |
16.04 m |
14.3 m |
16.04 m x 14.3 m |
|
Basement |
Bedroom 5 |
10.89 m |
9.64 m |
10.89 m x 9.64 m |
|
Basement |
Office |
10.89 m |
9.54 m |
10.89 m x 9.54 m |
|
Basement |
Recreational, Games Room |
22.63 m |
24.47 m |
22.63 m x 24.47 m |
|
Main Level |
Family Room |
23.81 m |
13.02 m |
23.81 m x 13.02 m |
|
Main Level |
Laundry Room |
10.14 m |
6.26 m |
10.14 m x 6.26 m |
|
Main Level |
Primary Bedroom |
11.81 m |
15.38 m |
11.81 m x 15.38 m |
|
Main Level |
Kitchen |
13.97 m |
11.97 m |
13.97 m x 11.97 m |
|
Main Level |
Bedroom 2 |
11.18 m |
15.28 m |
11.18 m x 15.28 m |
|
Main Level |
Bedroom 3 |
11.32 m |
12.99 m |
11.32 m x 12.99 m |
Utilities
|
Cable
|
Available |
|
Sewer
|
Available |
https://www.realtor.ca/real-estate/27615992/20-wasaga-sands-drive-wasaga-beach-wasaga-beach










