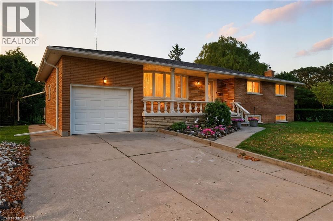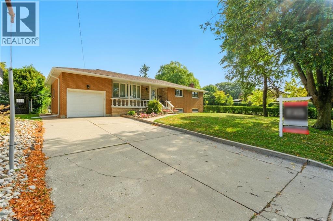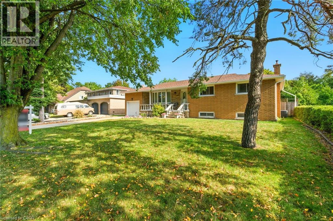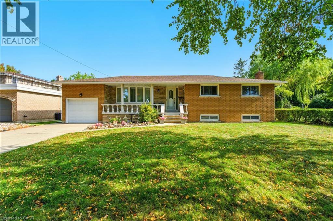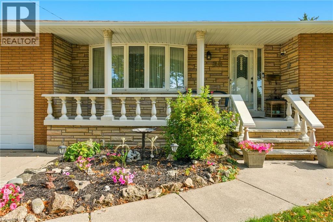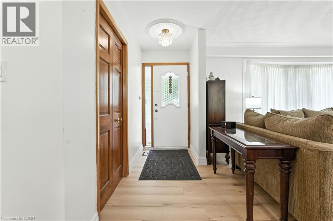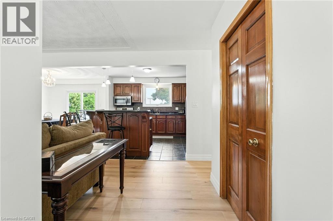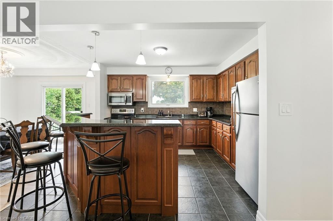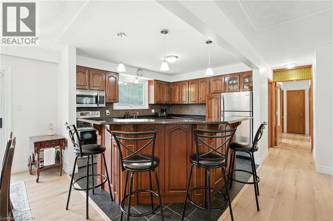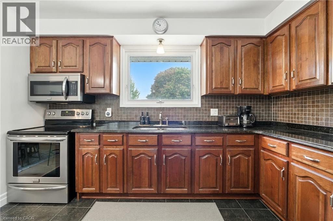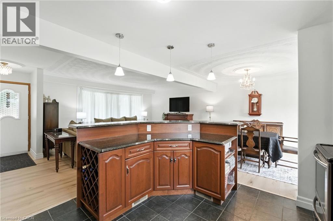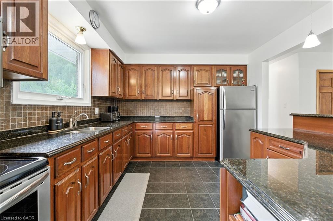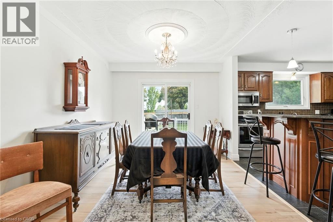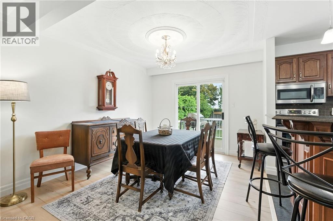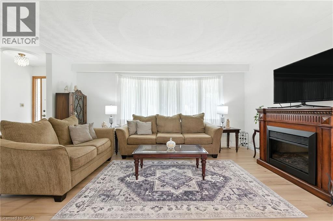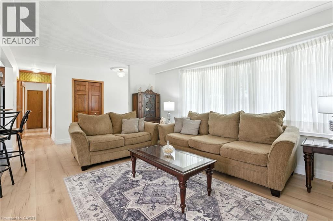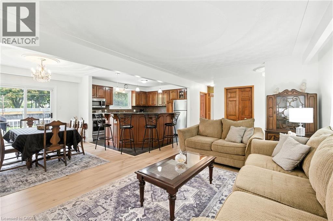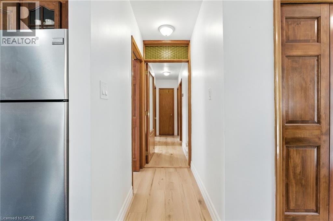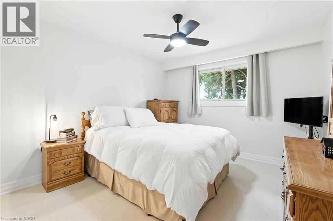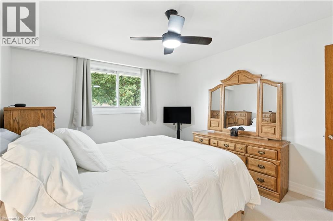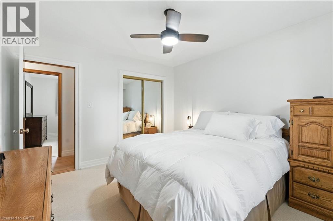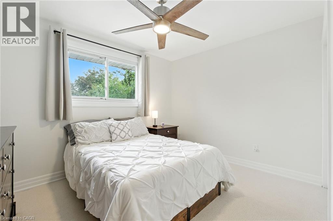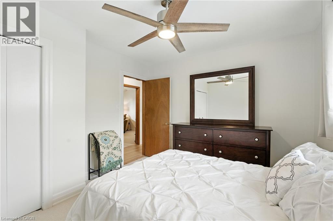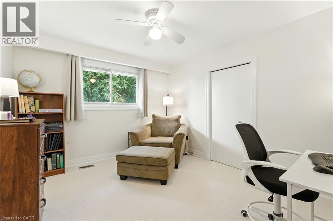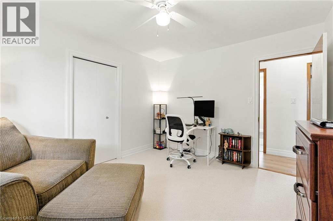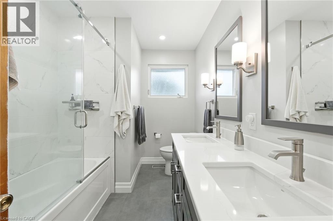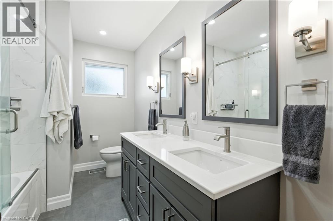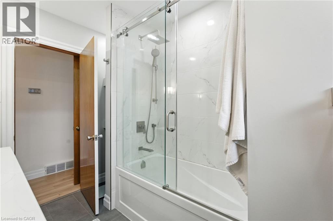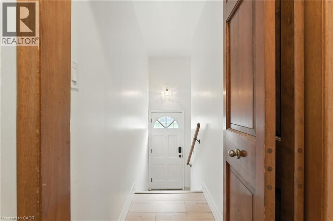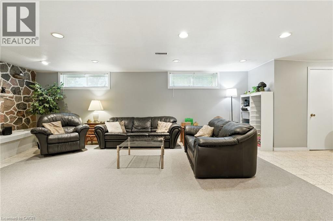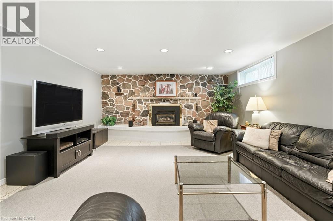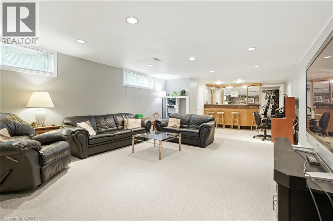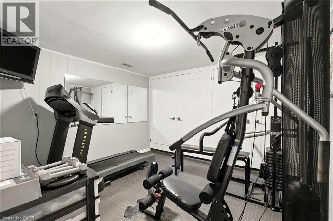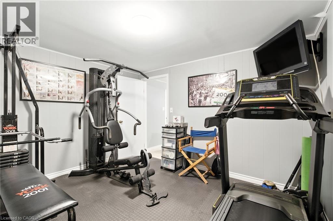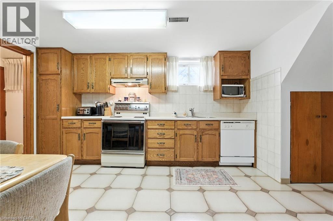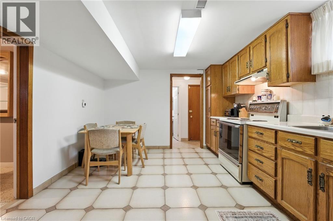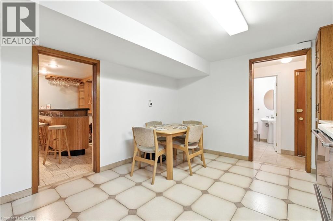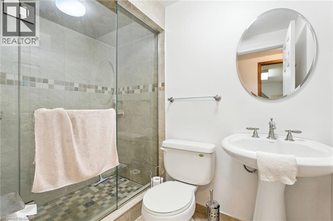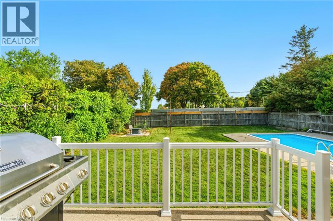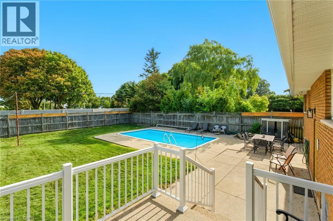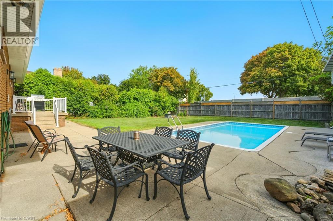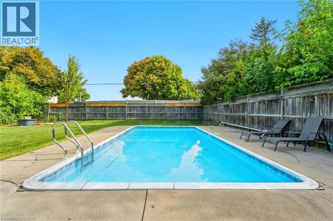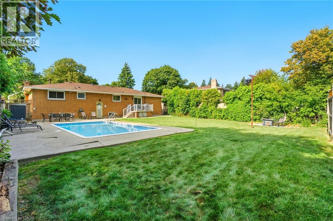3 Bedroom
2 Bathroom
2,206 ft2
Bungalow
Fireplace
Inground Pool
Central Air Conditioning
Forced Air
$895,500
Welcome to this charming 3-bedroom, 2-bath detached home located on a quiet dead-end street in a mature, very desirable family-friendly neighbourhood. Offering a fantastic blend of comfort, convenience, and potential, this home is perfect for growing families or multi-generational living. The entire home has been freshly painted and the main floor features new flooring, along with a recently updated bathroom complete with double sinks. The lower level offers excellent in-law suite potential, already equipped with a full kitchen, bathroom, and separate entrance. There’s also a home gym and plenty of additional living space for your family’s needs. Step outside to your own backyard oasis with a large yard, in-ground pool, and no rear neighbours, providing both privacy and space to entertain. The single-car garage and private double wide driveway add everyday convenience. Situated close to schools, shopping, parks, and many amenities, with easy access to the Kenilworth Access, this home checks all the boxes for location and lifestyle. Don’t miss the chance to make this versatile home your own—schedule your private showing today! (id:50976)
Property Details
|
MLS® Number
|
40769572 |
|
Property Type
|
Single Family |
|
Amenities Near By
|
Park, Playground, Schools, Shopping |
|
Community Features
|
Quiet Area |
|
Equipment Type
|
Water Heater |
|
Features
|
Automatic Garage Door Opener |
|
Parking Space Total
|
4 |
|
Pool Type
|
Inground Pool |
|
Rental Equipment Type
|
Water Heater |
|
Structure
|
Shed, Porch |
Building
|
Bathroom Total
|
2 |
|
Bedrooms Above Ground
|
3 |
|
Bedrooms Total
|
3 |
|
Appliances
|
Dishwasher, Dryer, Refrigerator, Stove, Washer, Microwave Built-in, Window Coverings, Garage Door Opener |
|
Architectural Style
|
Bungalow |
|
Basement Development
|
Finished |
|
Basement Type
|
Full (finished) |
|
Construction Style Attachment
|
Detached |
|
Cooling Type
|
Central Air Conditioning |
|
Exterior Finish
|
Brick, Stone |
|
Fire Protection
|
Smoke Detectors |
|
Fireplace Fuel
|
Electric |
|
Fireplace Present
|
Yes |
|
Fireplace Total
|
2 |
|
Fireplace Type
|
Other - See Remarks |
|
Fixture
|
Ceiling Fans |
|
Heating Fuel
|
Natural Gas |
|
Heating Type
|
Forced Air |
|
Stories Total
|
1 |
|
Size Interior
|
2,206 Ft2 |
|
Type
|
House |
|
Utility Water
|
Municipal Water |
Parking
Land
|
Acreage
|
No |
|
Fence Type
|
Fence |
|
Land Amenities
|
Park, Playground, Schools, Shopping |
|
Sewer
|
Municipal Sewage System |
|
Size Depth
|
138 Ft |
|
Size Frontage
|
71 Ft |
|
Size Total Text
|
Under 1/2 Acre |
|
Zoning Description
|
B-1 |
Rooms
| Level |
Type |
Length |
Width |
Dimensions |
|
Lower Level |
3pc Bathroom |
|
|
Measurements not available |
|
Lower Level |
Gym |
|
|
10'8'' x 11'4'' |
|
Lower Level |
Other |
|
|
10'1'' x 11'4'' |
|
Lower Level |
Utility Room |
|
|
11'8'' x 11'8'' |
|
Lower Level |
Family Room |
|
|
21'10'' x 15'11'' |
|
Lower Level |
Eat In Kitchen |
|
|
16'6'' x 11'8'' |
|
Main Level |
5pc Bathroom |
|
|
Measurements not available |
|
Main Level |
Primary Bedroom |
|
|
10'11'' x 12'9'' |
|
Main Level |
Bedroom |
|
|
10'8'' x 12'8'' |
|
Main Level |
Bedroom |
|
|
11'9'' x 11'6'' |
|
Main Level |
Foyer |
|
|
3'6'' x 3'9'' |
|
Main Level |
Dining Room |
|
|
9'9'' x 11'10'' |
|
Main Level |
Kitchen |
|
|
12'5'' x 11'10'' |
|
Main Level |
Living Room |
|
|
20'2'' x 13'2'' |
https://www.realtor.ca/real-estate/28859599/20-woodside-drive-hamilton



