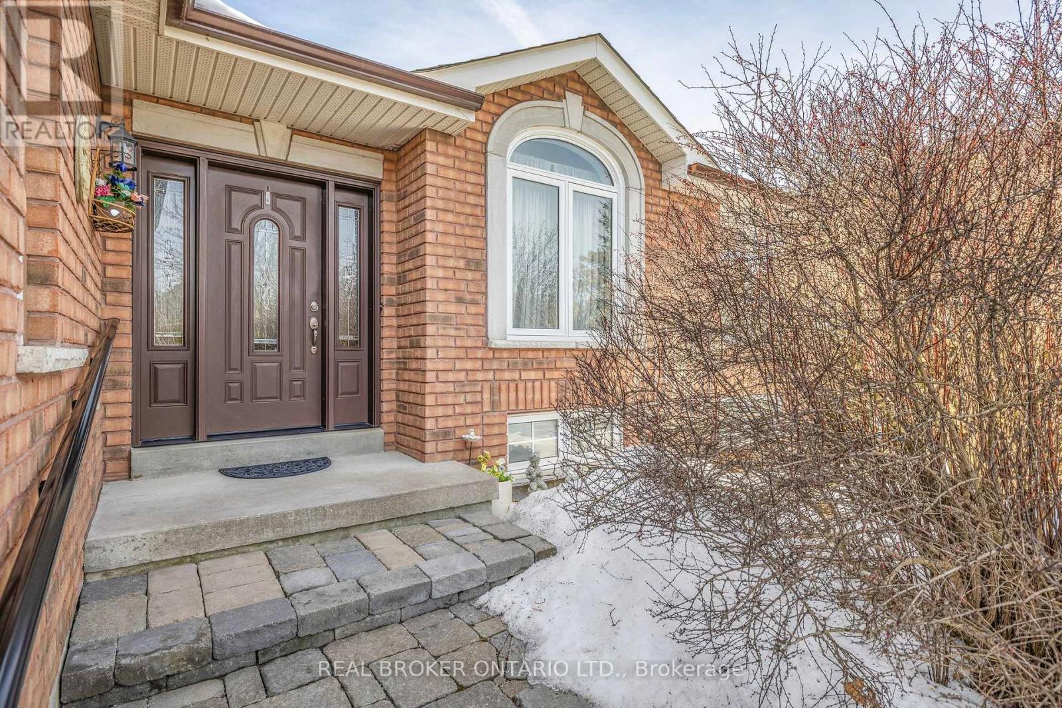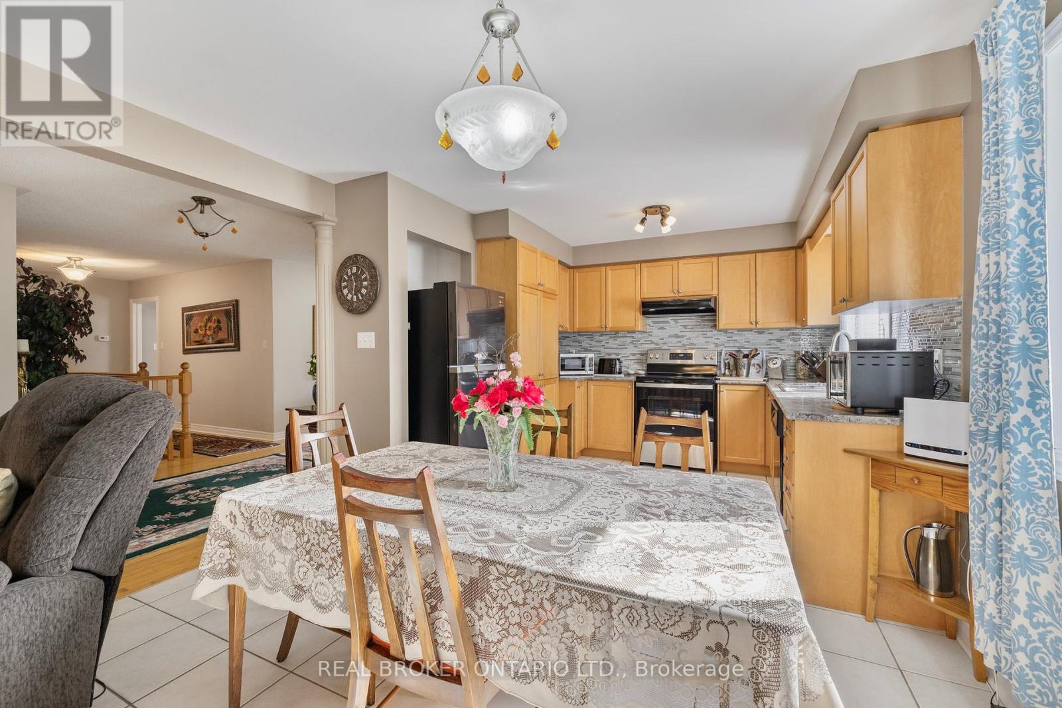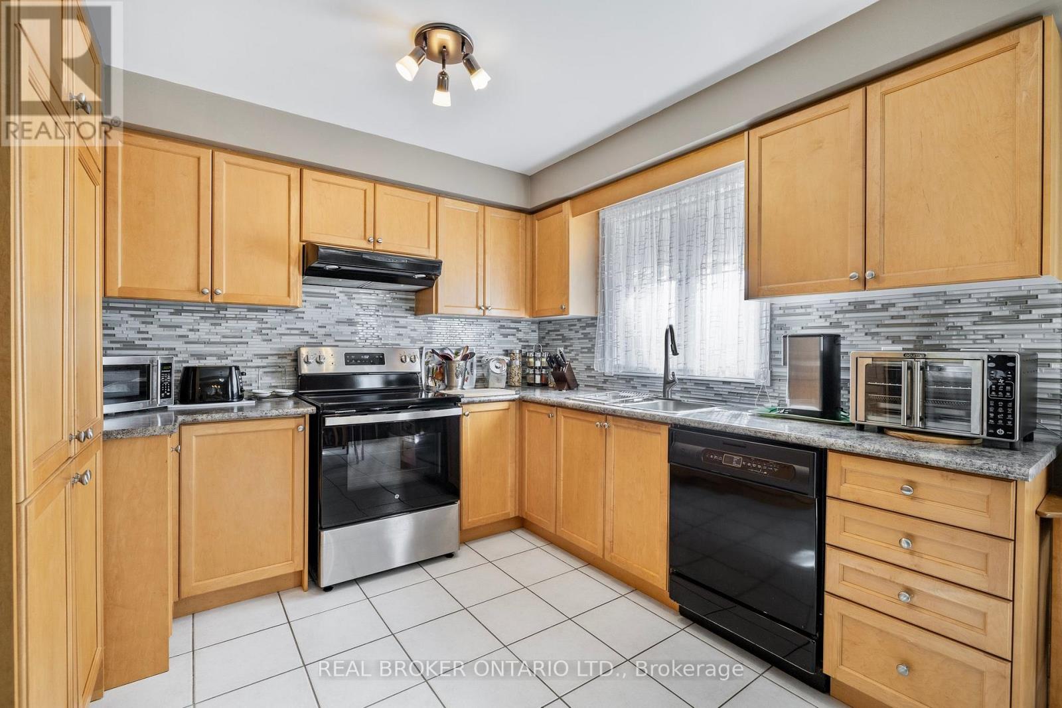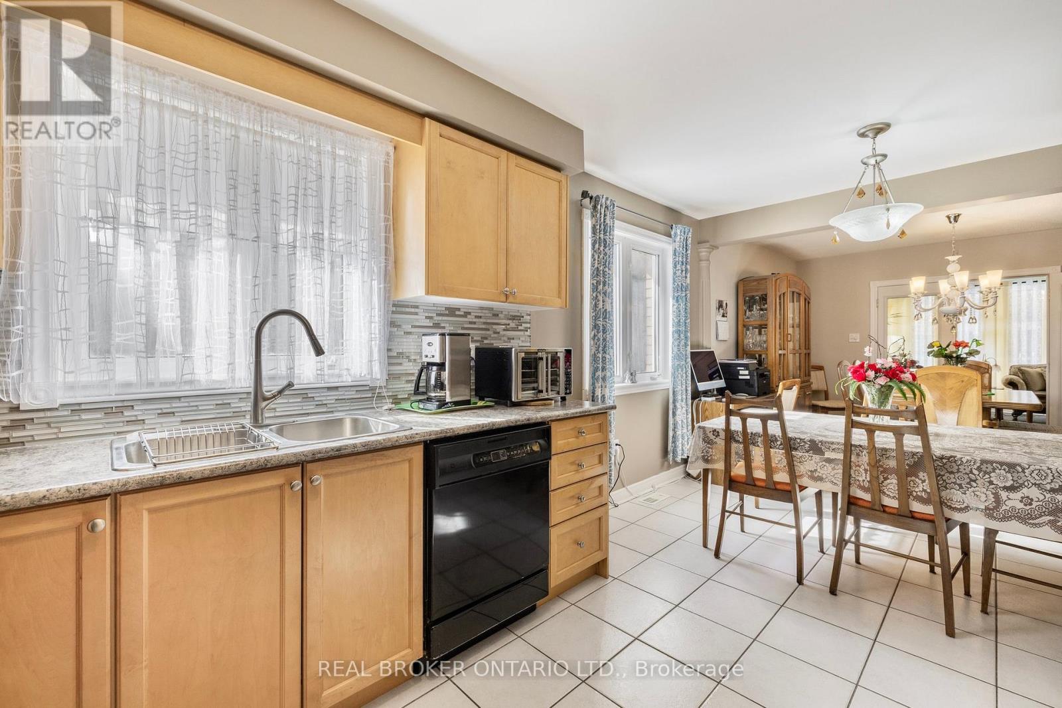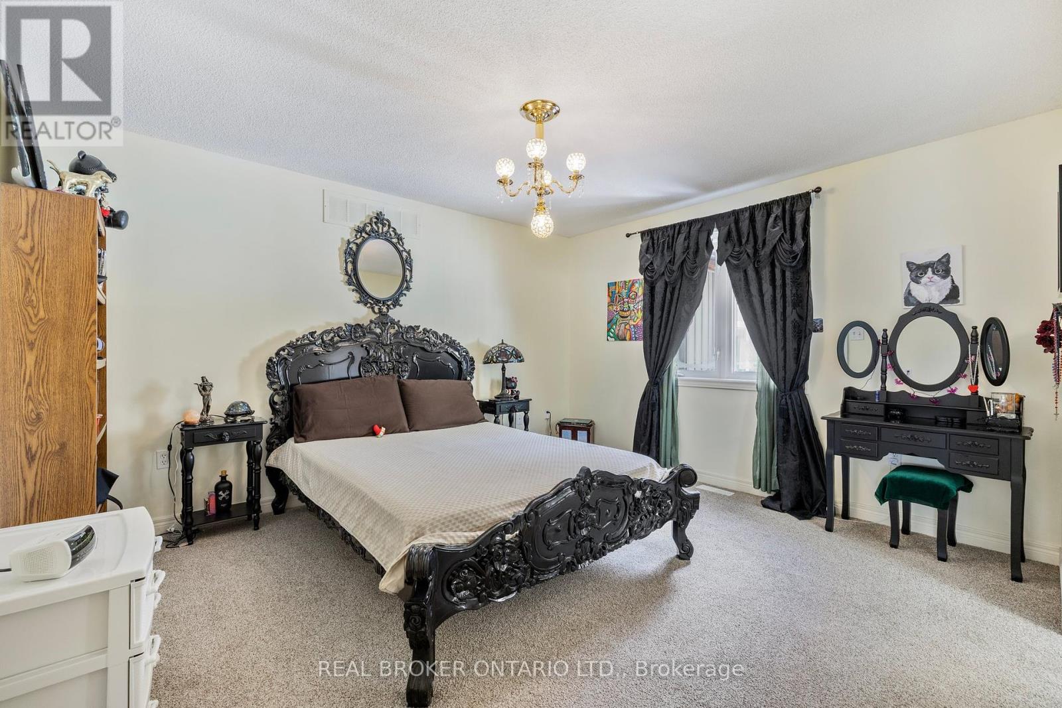3 Bedroom
3 Bathroom
Bungalow
Central Air Conditioning
Forced Air
$1,020,000
They dont build them like this anymore! If youre looking for a meticulously maintained home for your family then this is it. A solid well-maintained bungalow in a mature neighbourhood w/great bones, loads of light & endless potential. Over 2,300 square feet of living space. Featuring hardwood, an open-concept living/dining area, & kitchen with newer stainless steel appliances (2023), a glass-tile backsplash, & a pantry. The bonus sunroom is a bright, 4-season retreat with a walkout to the private, fenced yard. The primary suite has a walk-in closet & updated 4-pc ensuite, while the 2nd bedroom offers great space. Originally a 3-bedroom, it can easily be converted back. The finished lower level is perfect for multi-generational & growing families! Featuring an extra bedroom with an ensuite bathroom, a bonus living room & office/den with tons of storage! This home has beautifully landscaped with lush gardens, a stone walkway, & a covered deck with a remote awning. Close to parks, walking trails, schools & easy highway access! (id:50976)
Open House
This property has open houses!
Starts at:
2:00 pm
Ends at:
4:00 pm
Starts at:
2:00 pm
Ends at:
4:00 pm
Property Details
|
MLS® Number
|
N12056537 |
|
Property Type
|
Single Family |
|
Community Name
|
Bradford |
|
Parking Space Total
|
6 |
Building
|
Bathroom Total
|
3 |
|
Bedrooms Above Ground
|
2 |
|
Bedrooms Below Ground
|
1 |
|
Bedrooms Total
|
3 |
|
Appliances
|
Central Vacuum, Dishwasher, Dryer, Stove, Washer, Refrigerator |
|
Architectural Style
|
Bungalow |
|
Basement Development
|
Finished |
|
Basement Type
|
N/a (finished) |
|
Construction Style Attachment
|
Detached |
|
Cooling Type
|
Central Air Conditioning |
|
Exterior Finish
|
Brick, Wood |
|
Flooring Type
|
Hardwood, Carpeted, Laminate |
|
Foundation Type
|
Poured Concrete |
|
Heating Fuel
|
Natural Gas |
|
Heating Type
|
Forced Air |
|
Stories Total
|
1 |
|
Type
|
House |
|
Utility Water
|
Municipal Water |
Parking
Land
|
Acreage
|
No |
|
Sewer
|
Sanitary Sewer |
|
Size Depth
|
111 Ft ,5 In |
|
Size Frontage
|
56 Ft |
|
Size Irregular
|
56.07 X 111.42 Ft |
|
Size Total Text
|
56.07 X 111.42 Ft |
|
Zoning Description
|
Residential |
Rooms
| Level |
Type |
Length |
Width |
Dimensions |
|
Basement |
Recreational, Games Room |
5.72 m |
4.11 m |
5.72 m x 4.11 m |
|
Basement |
Bedroom 3 |
4.25 m |
2.55 m |
4.25 m x 2.55 m |
|
Basement |
Office |
4.78 m |
4.1 m |
4.78 m x 4.1 m |
|
Main Level |
Kitchen |
5.43 m |
3.41 m |
5.43 m x 3.41 m |
|
Main Level |
Dining Room |
3.13 m |
2.59 m |
3.13 m x 2.59 m |
|
Main Level |
Family Room |
3.13 m |
3.46 m |
3.13 m x 3.46 m |
|
Main Level |
Primary Bedroom |
4.2 m |
3.66 m |
4.2 m x 3.66 m |
|
Main Level |
Bedroom 2 |
5.27 m |
3.24 m |
5.27 m x 3.24 m |
|
Main Level |
Sunroom |
5.99 m |
4.29 m |
5.99 m x 4.29 m |
https://www.realtor.ca/real-estate/28107688/200-melbourne-drive-bradford-west-gwillimbury-bradford-bradford






