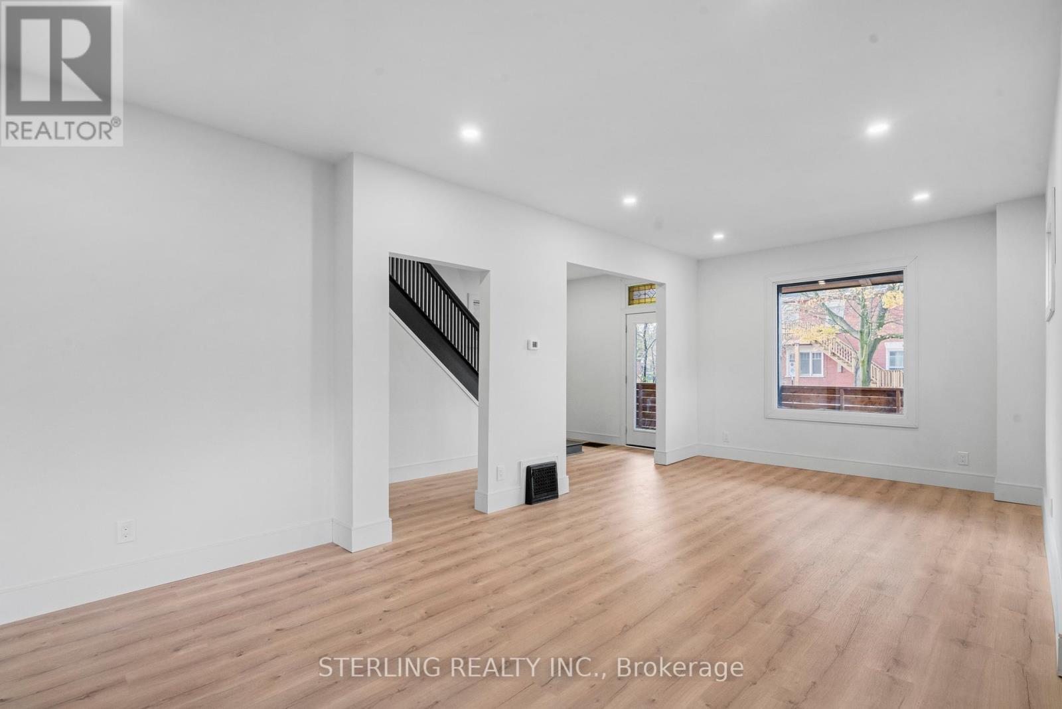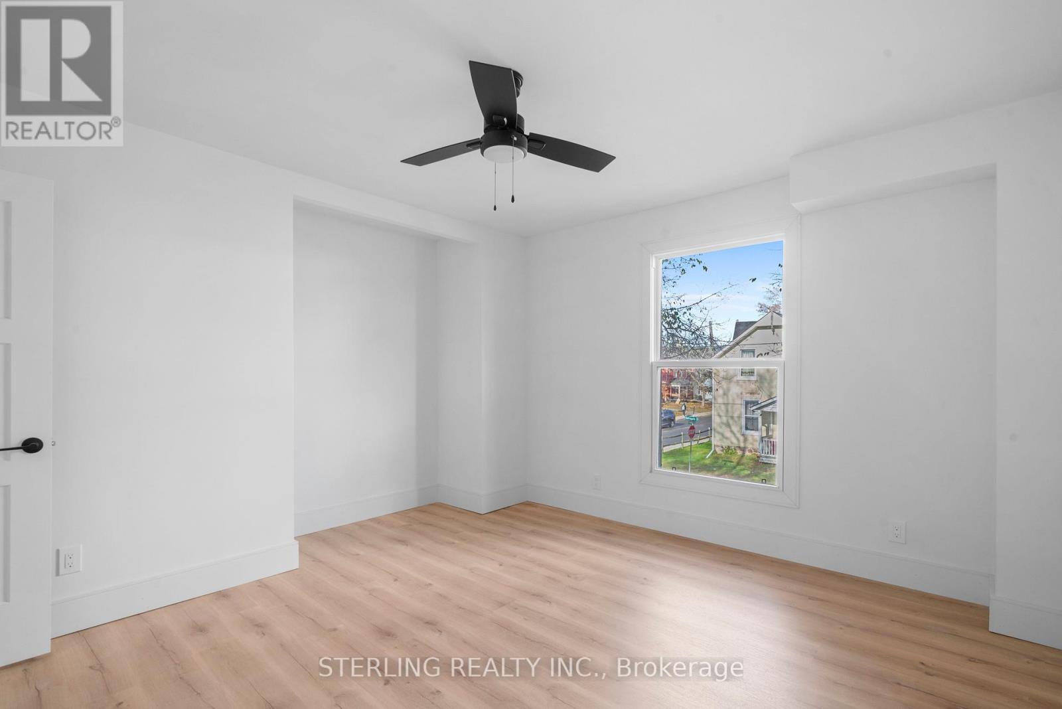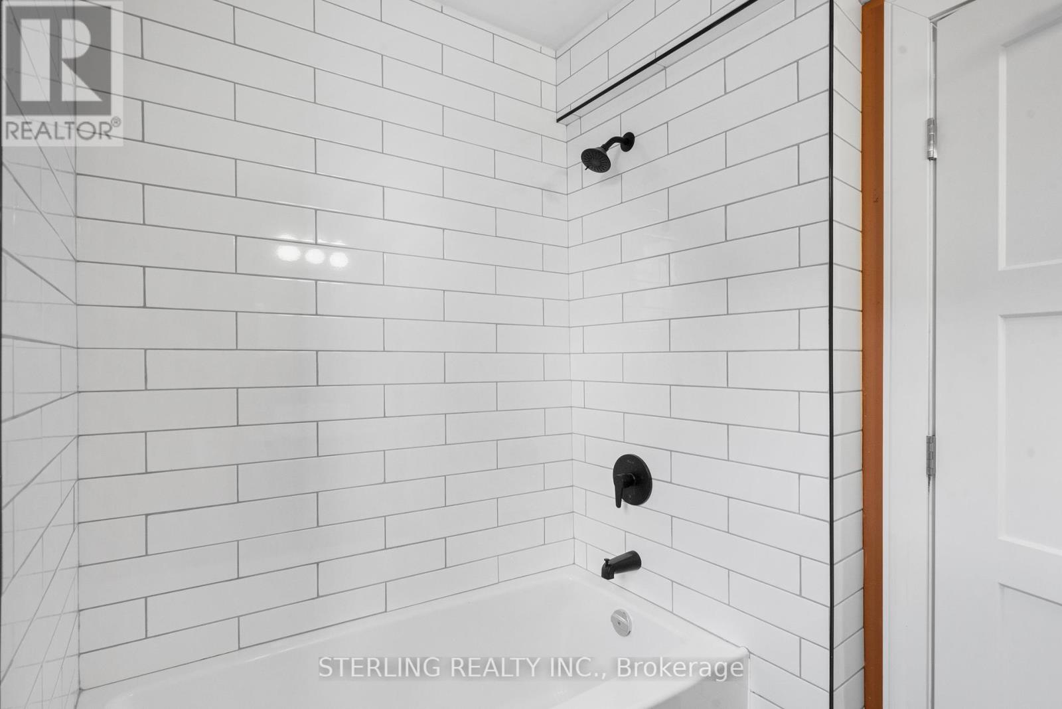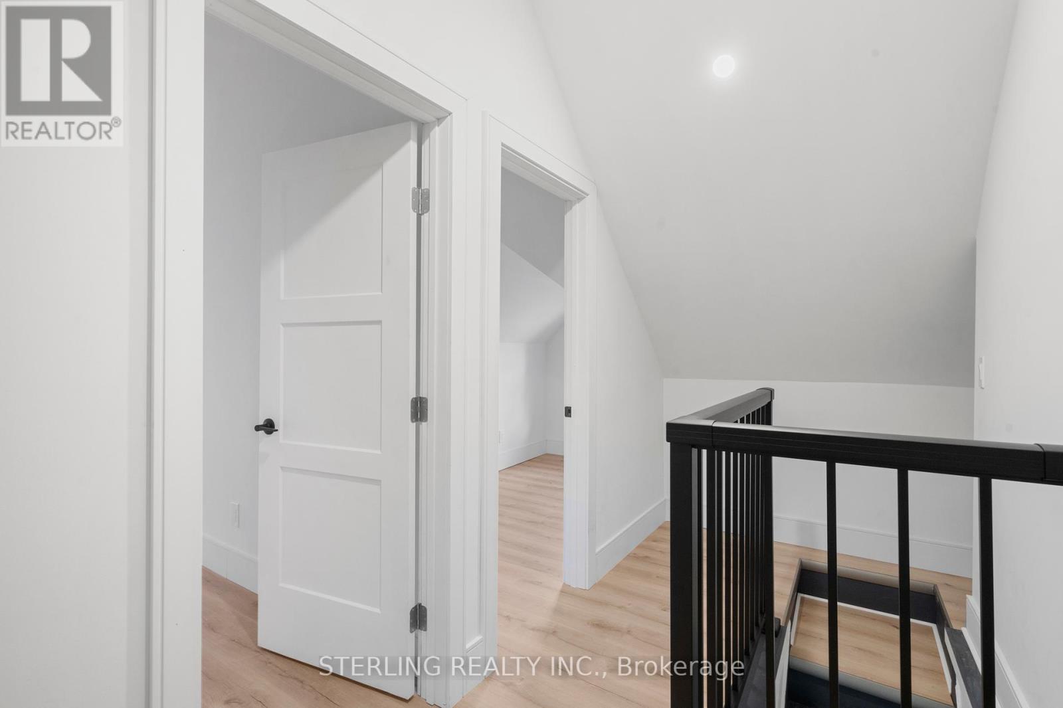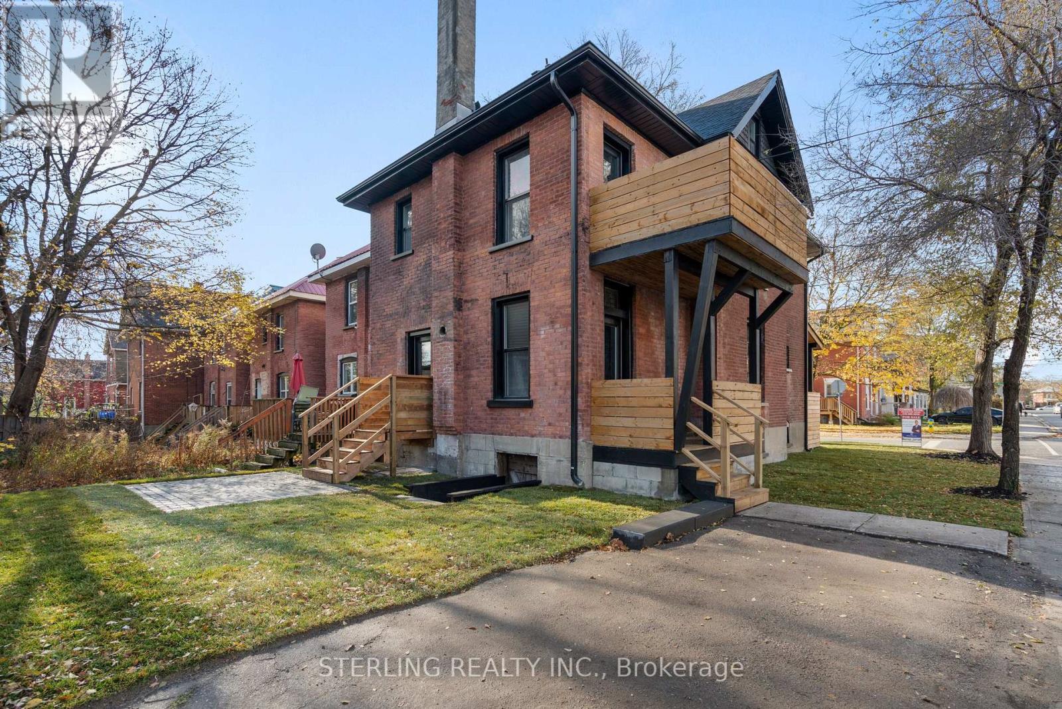5 Bedroom
3 Bathroom
Forced Air
$680,000
KING-SIZE OPPORTUNITY! This Magnificent 5-Bdrm Home Shows to Perfection! Boasts A Full (Permit Legal) PROFESSIONAL Renovation! Gorgeous AND Bright! Boasts a Modern Sun filled Layout - Instantly Appealing and Absolutely Spotless! Updated Mechanicals Include New Windows, New Roof, New Soffits & Facia, New Furnace, New Flooring Throughout - and More! Designer Kitchen with Island and Large Picture Window. LARGE Living Room & Dining Room Showcases HIGH Ceilings and Pot lights! 3rd Story Features 4-piece Washroom and Extra 2 Bedrooms! Balcony Porch Retreats are Highlights of the Bedrooms! Complete with Pad Parking. NOT YOUR Average Home! Ideal for a Large family or an Excellent Rental! No Disappointments! This home Sparkles - Show & Sell! > > SEE FLOOR PLANS & VIRTUAL TOUR < < **** EXTRAS **** Permit Can Be Available for A Rear Addition. Steps to all Amenities, Shopping and Schools. (id:50976)
Property Details
|
MLS® Number
|
X10708363 |
|
Property Type
|
Single Family |
|
Community Name
|
Downtown |
|
Parking Space Total
|
1 |
Building
|
Bathroom Total
|
3 |
|
Bedrooms Above Ground
|
5 |
|
Bedrooms Total
|
5 |
|
Appliances
|
Dishwasher, Dryer, Refrigerator, Stove, Washer |
|
Basement Features
|
Separate Entrance |
|
Basement Type
|
N/a |
|
Construction Style Attachment
|
Detached |
|
Exterior Finish
|
Brick |
|
Flooring Type
|
Laminate |
|
Foundation Type
|
Block |
|
Half Bath Total
|
1 |
|
Heating Fuel
|
Natural Gas |
|
Heating Type
|
Forced Air |
|
Stories Total
|
3 |
|
Type
|
House |
|
Utility Water
|
Municipal Water |
Land
|
Access Type
|
Year-round Access |
|
Acreage
|
No |
|
Sewer
|
Sanitary Sewer |
|
Size Depth
|
75 Ft |
|
Size Frontage
|
28 Ft |
|
Size Irregular
|
28 X 75 Ft |
|
Size Total Text
|
28 X 75 Ft |
|
Zoning Description
|
Residential |
Rooms
| Level |
Type |
Length |
Width |
Dimensions |
|
Second Level |
Primary Bedroom |
5.51 m |
3.89 m |
5.51 m x 3.89 m |
|
Second Level |
Bedroom 2 |
3.98 m |
4.14 m |
3.98 m x 4.14 m |
|
Second Level |
Bedroom 3 |
3.55 m |
2.52 m |
3.55 m x 2.52 m |
|
Third Level |
Bedroom 4 |
4.13 m |
4 m |
4.13 m x 4 m |
|
Third Level |
Bedroom 5 |
3.37 m |
4.47 m |
3.37 m x 4.47 m |
|
Basement |
Recreational, Games Room |
6.2 m |
10.13 m |
6.2 m x 10.13 m |
|
Basement |
Laundry Room |
2.27 m |
6.64 m |
2.27 m x 6.64 m |
|
Main Level |
Foyer |
2.32 m |
5.22 m |
2.32 m x 5.22 m |
|
Main Level |
Living Room |
3.08 m |
3.99 m |
3.08 m x 3.99 m |
|
Main Level |
Dining Room |
3.98 m |
3.74 m |
3.98 m x 3.74 m |
|
Main Level |
Kitchen |
5.77 m |
4.78 m |
5.77 m x 4.78 m |
https://www.realtor.ca/real-estate/27679397/200-stewart-street-peterborough-downtown-downtown









