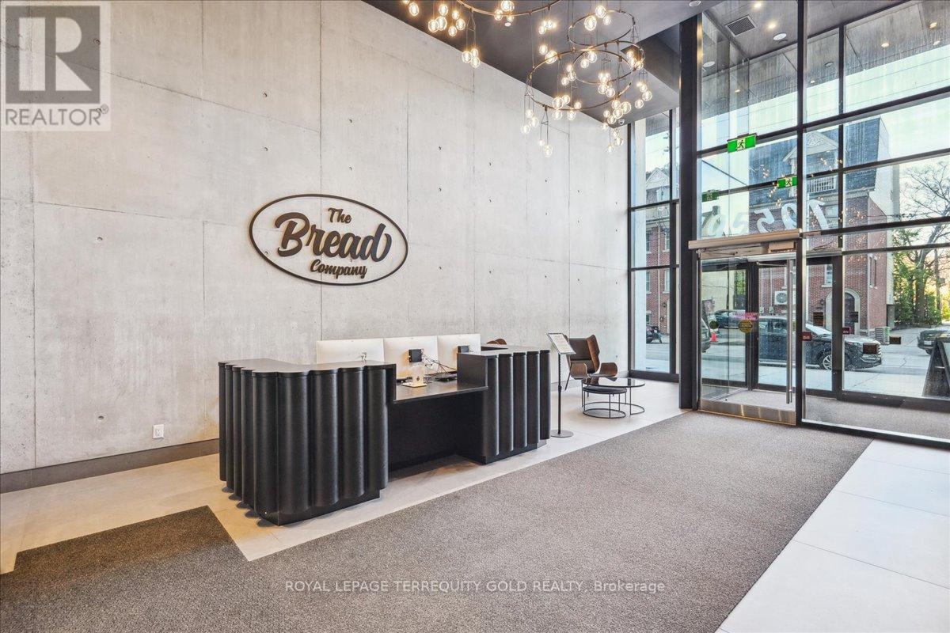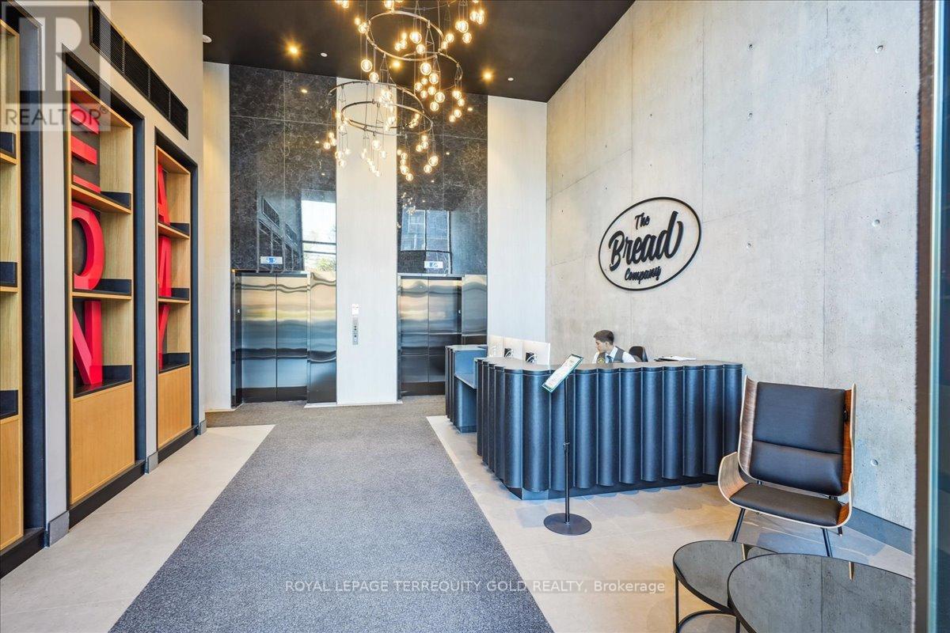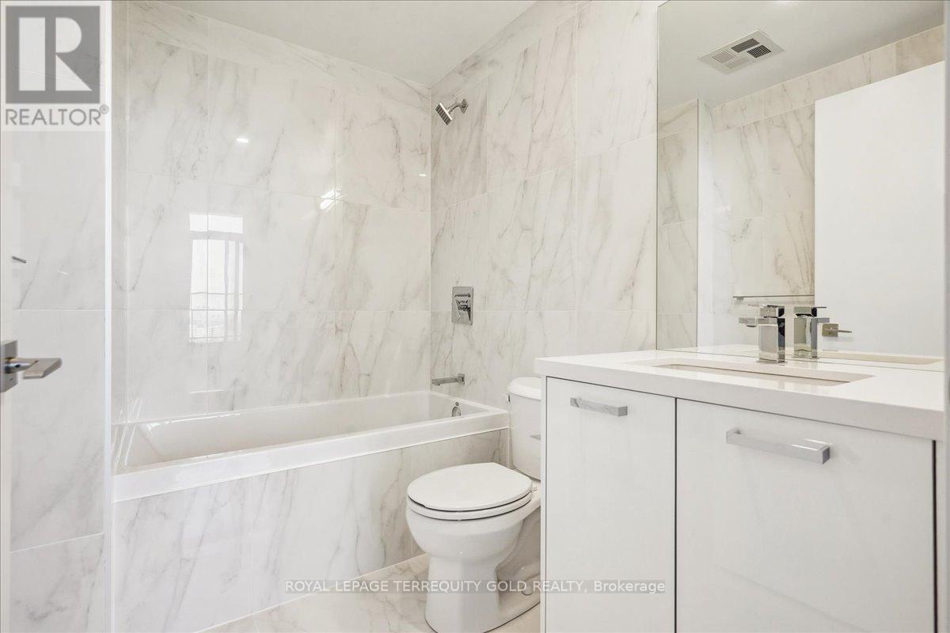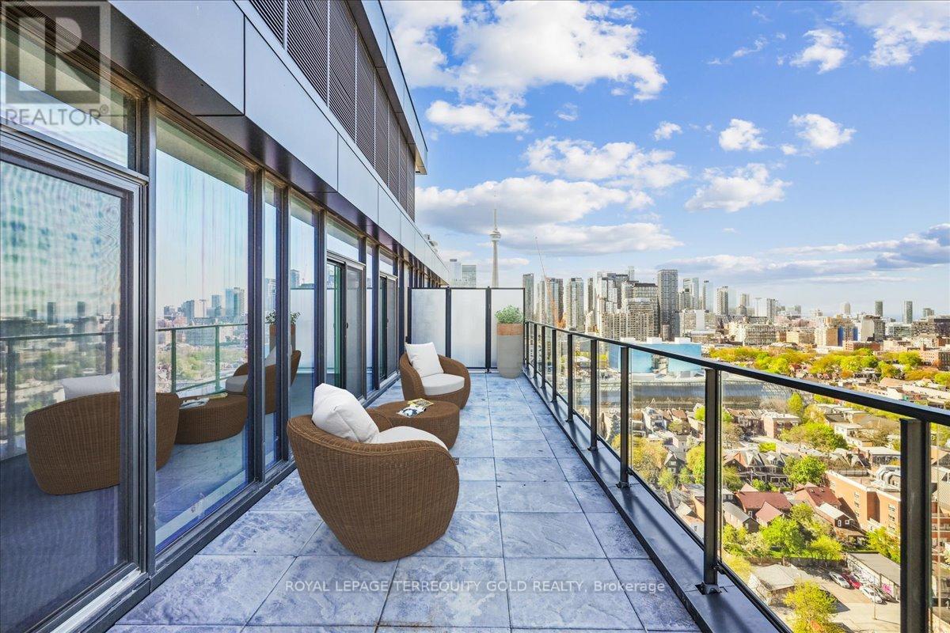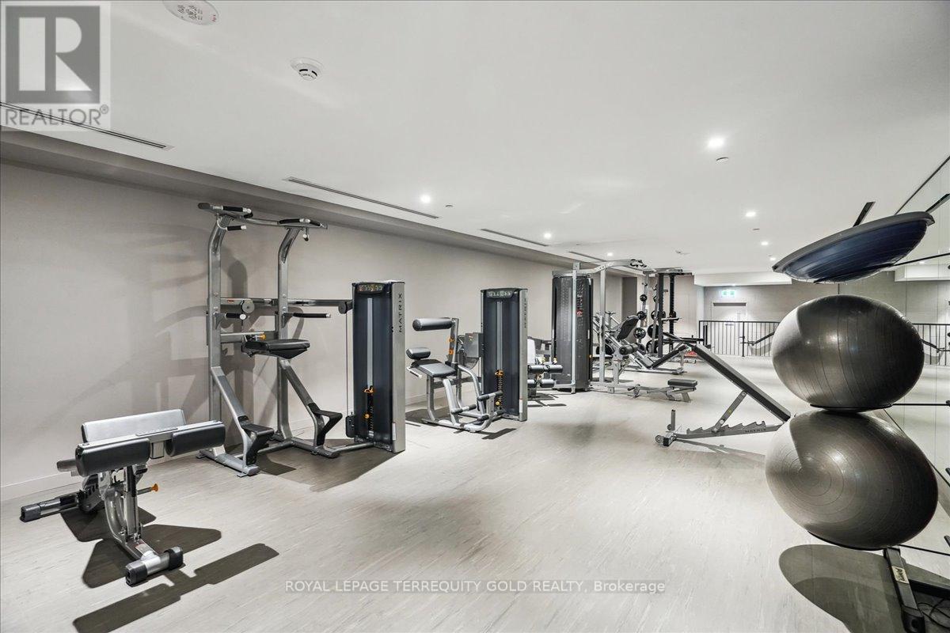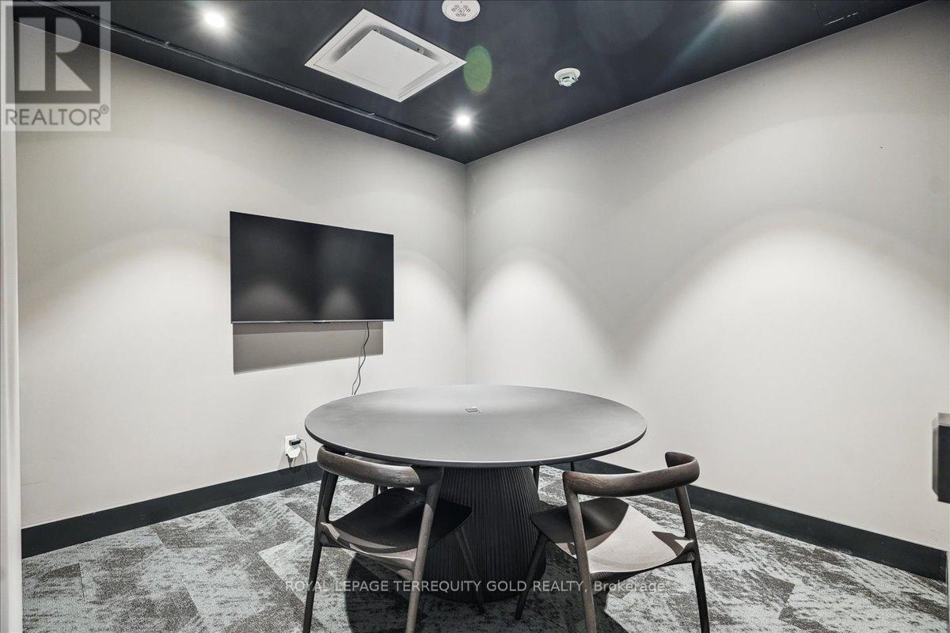3 Bedroom
2 Bathroom
900 - 999 ft2
Central Air Conditioning
Heat Pump
$1,500,000Maintenance, Common Area Maintenance, Insurance, Water
$897.38 Monthly
Be the First to Live In This Stunning, Never Before Occupied Penthouse Suite offering +900 sq ft of interior space and a rare 385 sq ft Private Terrace with Unobstructed West-Facing views-Perfect for Morning Coffee, Evening Dining, or Simply Soaking in the Skyline. This Premium Three-Bedroom Layout Combines Modern Design with Luxury Finished: 9' Ceilings, Floor-to-Ceiling Windows, Exposed Concrete Walls and Ceilings, Gas Cooking, and Sleek Stainless Steel Appliances. Bright, Airy, and Impeccably Styled, This Suite Defines Contemporary Urban Living. Located in the Heart of the City, You're Steps from The University of Toronto, OCAD, The Dundas Streetcar, and St. Patrick Subway Station. Enjoy Walking Access to Baldwin Village, The AGO, and some of Toronto's Best Restaurants, Bars & Shops. Residents enjoy Top-Tier Amenities Including Sky Lounge, Concierge, Fitness Studio, and a Sprawling Outdoor Sky Park with BBQ's, Dining, and Lounge Spaces. This is the Ultimate Downtown Lifestyle - Welcome Home (id:50976)
Property Details
|
MLS® Number
|
C12164643 |
|
Property Type
|
Single Family |
|
Community Name
|
Kensington-Chinatown |
|
Amenities Near By
|
Hospital, Public Transit, Schools |
|
Community Features
|
Pet Restrictions, Community Centre |
|
Features
|
Balcony |
|
Parking Space Total
|
1 |
Building
|
Bathroom Total
|
2 |
|
Bedrooms Above Ground
|
3 |
|
Bedrooms Total
|
3 |
|
Age
|
New Building |
|
Amenities
|
Security/concierge, Exercise Centre, Storage - Locker |
|
Appliances
|
Dishwasher, Dryer, Microwave, Stove, Washer, Window Coverings, Refrigerator |
|
Cooling Type
|
Central Air Conditioning |
|
Exterior Finish
|
Concrete, Steel |
|
Flooring Type
|
Hardwood |
|
Heating Fuel
|
Natural Gas |
|
Heating Type
|
Heat Pump |
|
Size Interior
|
900 - 999 Ft2 |
|
Type
|
Apartment |
Parking
Land
|
Acreage
|
No |
|
Land Amenities
|
Hospital, Public Transit, Schools |
Rooms
| Level |
Type |
Length |
Width |
Dimensions |
|
Flat |
Dining Room |
9.82 m |
2.99 m |
9.82 m x 2.99 m |
|
Flat |
Living Room |
9.82 m |
2.99 m |
9.82 m x 2.99 m |
|
Flat |
Primary Bedroom |
3.78 m |
2.7 m |
3.78 m x 2.7 m |
|
Flat |
Bedroom 2 |
2.67 m |
2.6 m |
2.67 m x 2.6 m |
|
Flat |
Bedroom 3 |
2.75 m |
3.23 m |
2.75 m x 3.23 m |
|
Flat |
Kitchen |
9.82 m |
2.99 m |
9.82 m x 2.99 m |
https://www.realtor.ca/real-estate/28348589/2003-195-mccaul-street-toronto-kensington-chinatown-kensington-chinatown




