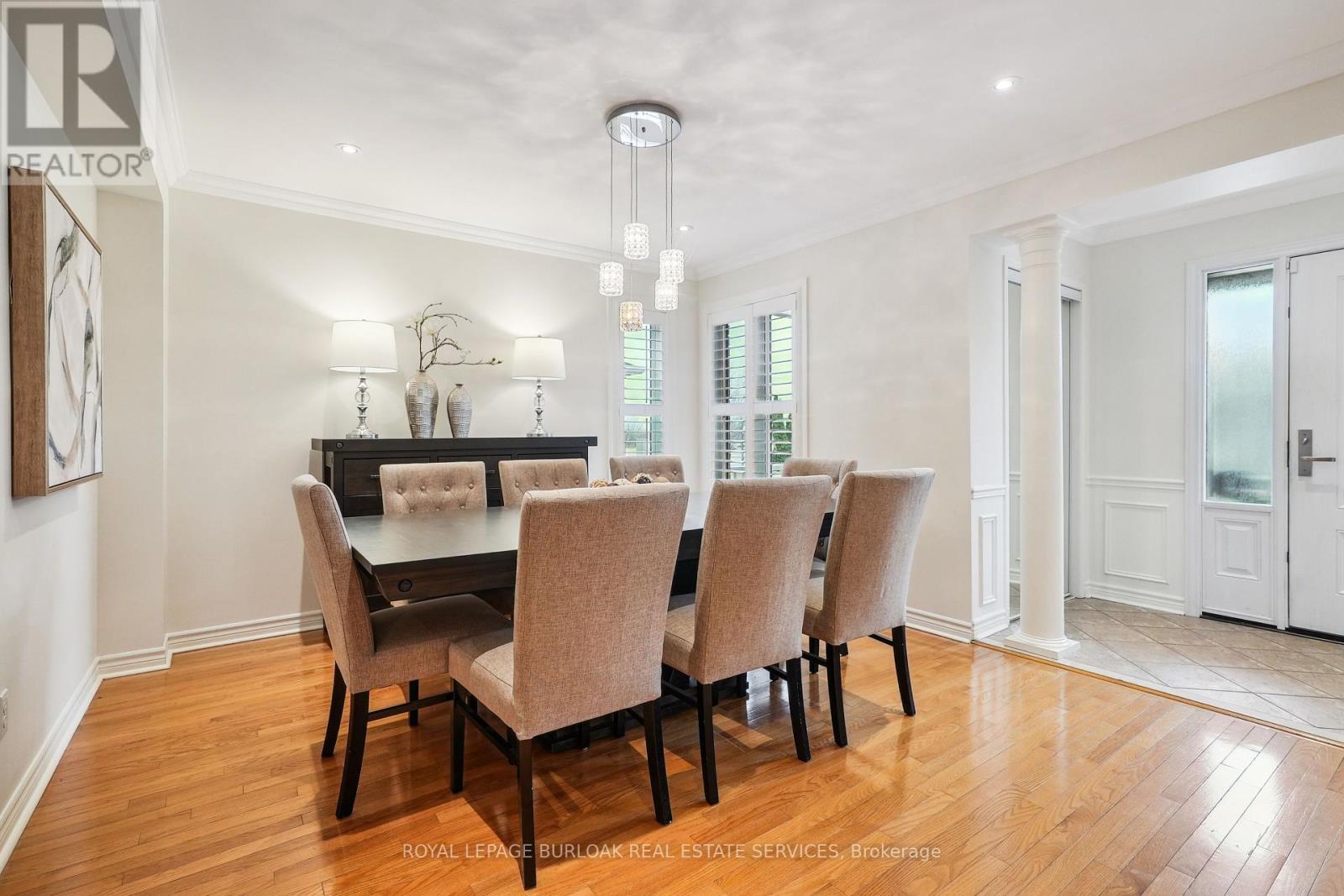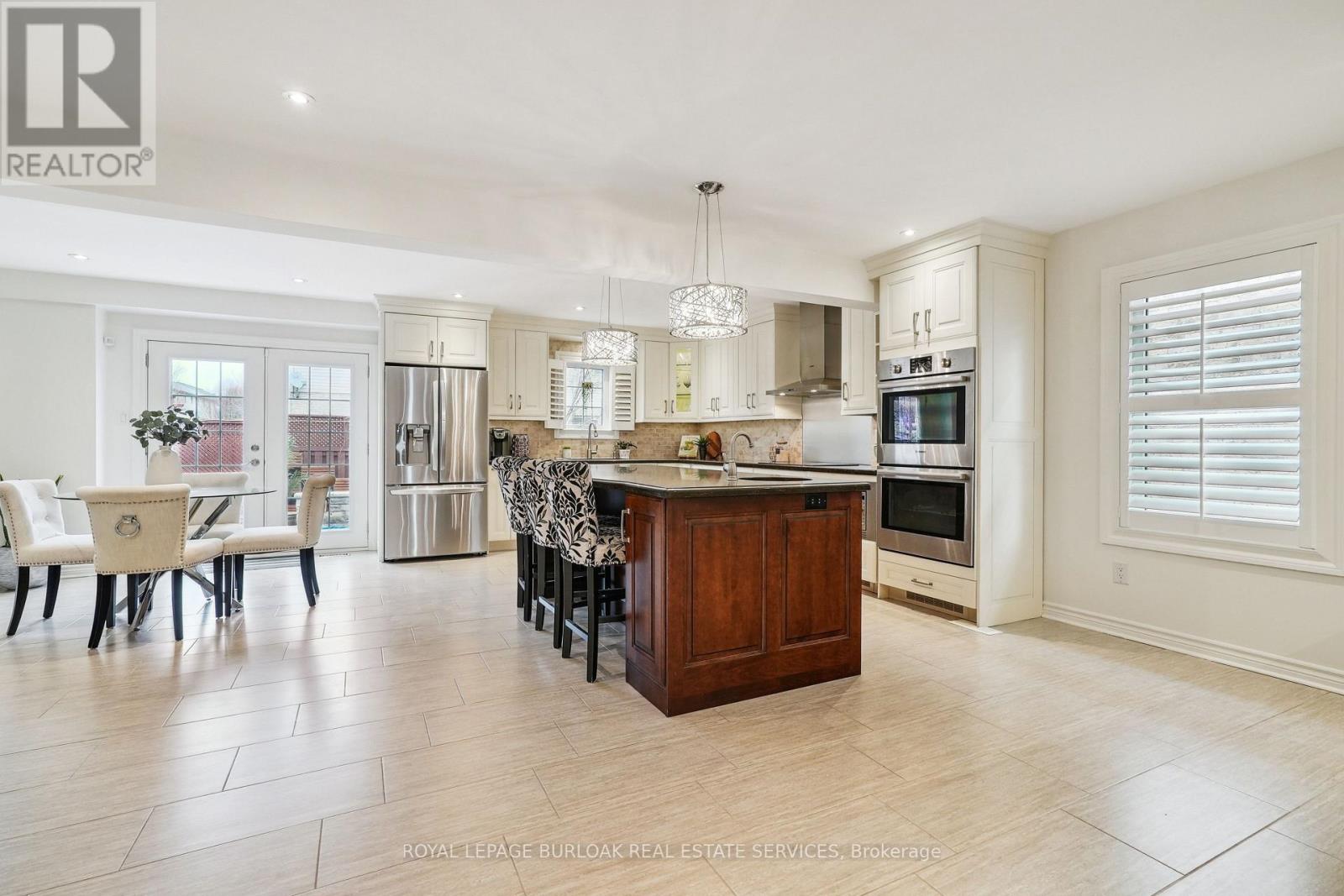5 Bedroom
4 Bathroom
2,500 - 3,000 ft2
Fireplace
Inground Pool
Central Air Conditioning
Forced Air
Landscaped
$1,699,000
Located in the coveted Orchard neighborhood of Burlington, this exquisite 5-bed, 3.5-bath home offers 2816 sq. ft. of exceptional living space. The custom kitchen, featuring a large island & high-end finishes, flows into the open concept living & dining areas with hardwood floors & pot lights throughout. The family room & finished basement, with a cozy gas fireplace, are perfect for relaxing or entertaining. The spacious rec room & office in the basement provide versatile spaces for work & play. Upstairs, enjoy 4 additional large bedrooms, each with ample closet space. The home features California shutters throughout for added elegance & privacy. The master suite offers a luxurious retreat with an ensuite bath, a walk-in closet, & additional wardrobes. Outside, the private backyard oasis includes an inground pool, ideal for summer fun, & a charming front porch welcomes you as you arrive. Just minutes from top-rated schools, parks, shopping, & highways, this home is the perfect blend of style, space, & convenience. (id:50976)
Open House
This property has open houses!
Starts at:
2:00 pm
Ends at:
4:00 pm
Property Details
|
MLS® Number
|
W12056546 |
|
Property Type
|
Single Family |
|
Community Name
|
Orchard |
|
Amenities Near By
|
Park, Public Transit, Schools |
|
Features
|
Level Lot, Flat Site, Level, Carpet Free, Sump Pump |
|
Parking Space Total
|
4 |
|
Pool Type
|
Inground Pool |
|
Structure
|
Patio(s), Shed |
Building
|
Bathroom Total
|
4 |
|
Bedrooms Above Ground
|
5 |
|
Bedrooms Total
|
5 |
|
Amenities
|
Fireplace(s) |
|
Appliances
|
Garage Door Opener Remote(s), Oven - Built-in, Central Vacuum, Water Heater, Dishwasher, Dryer, Microwave, Stove, Washer, Window Coverings, Refrigerator |
|
Basement Development
|
Finished |
|
Basement Type
|
Full (finished) |
|
Construction Status
|
Insulation Upgraded |
|
Construction Style Attachment
|
Detached |
|
Cooling Type
|
Central Air Conditioning |
|
Exterior Finish
|
Brick |
|
Fire Protection
|
Alarm System |
|
Fireplace Present
|
Yes |
|
Fireplace Total
|
2 |
|
Foundation Type
|
Poured Concrete |
|
Half Bath Total
|
1 |
|
Heating Fuel
|
Natural Gas |
|
Heating Type
|
Forced Air |
|
Stories Total
|
2 |
|
Size Interior
|
2,500 - 3,000 Ft2 |
|
Type
|
House |
|
Utility Water
|
Municipal Water |
Parking
Land
|
Acreage
|
No |
|
Fence Type
|
Fenced Yard |
|
Land Amenities
|
Park, Public Transit, Schools |
|
Landscape Features
|
Landscaped |
|
Sewer
|
Sanitary Sewer |
|
Size Depth
|
85 Ft ,3 In |
|
Size Frontage
|
43 Ft |
|
Size Irregular
|
43 X 85.3 Ft |
|
Size Total Text
|
43 X 85.3 Ft|under 1/2 Acre |
|
Zoning Description
|
Rm3-138 |
Rooms
| Level |
Type |
Length |
Width |
Dimensions |
|
Second Level |
Bedroom 4 |
4.3 m |
3.01 m |
4.3 m x 3.01 m |
|
Second Level |
Bedroom 5 |
3.65 m |
4.62 m |
3.65 m x 4.62 m |
|
Second Level |
Bathroom |
|
|
Measurements not available |
|
Second Level |
Primary Bedroom |
3.63 m |
6.2 m |
3.63 m x 6.2 m |
|
Second Level |
Bathroom |
|
|
Measurements not available |
|
Second Level |
Bedroom 2 |
4.83 m |
3.62 m |
4.83 m x 3.62 m |
|
Second Level |
Bedroom 3 |
4.09 m |
3.8 m |
4.09 m x 3.8 m |
|
Basement |
Family Room |
7.87 m |
7.42 m |
7.87 m x 7.42 m |
|
Basement |
Bathroom |
|
|
Measurements not available |
|
Basement |
Games Room |
4.6 m |
3.98 m |
4.6 m x 3.98 m |
|
Basement |
Other |
|
|
Measurements not available |
|
Ground Level |
Dining Room |
4.83 m |
3.66 m |
4.83 m x 3.66 m |
|
Ground Level |
Kitchen |
4.83 m |
7.16 m |
4.83 m x 7.16 m |
|
Ground Level |
Eating Area |
2.67 m |
4.56 m |
2.67 m x 4.56 m |
|
Ground Level |
Family Room |
4.87 m |
3.96 m |
4.87 m x 3.96 m |
|
Ground Level |
Laundry Room |
2.92 m |
1.8 m |
2.92 m x 1.8 m |
Utilities
|
Cable
|
Available |
|
Sewer
|
Installed |
https://www.realtor.ca/real-estate/28108011/2005-quinte-street-burlington-orchard-orchard















































