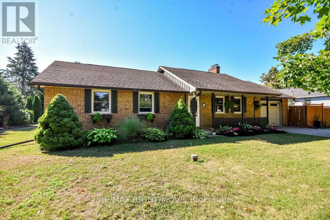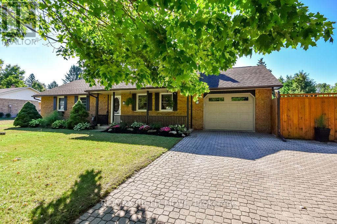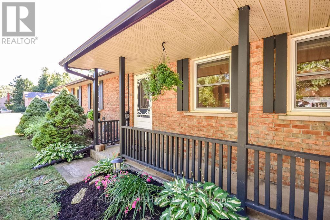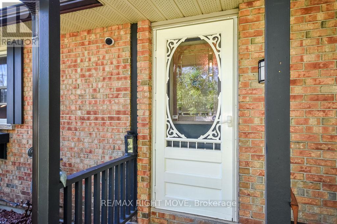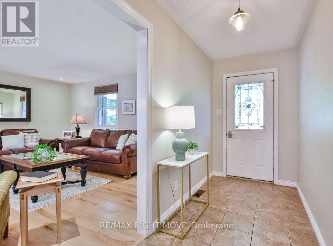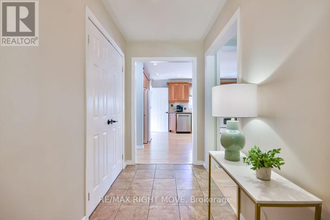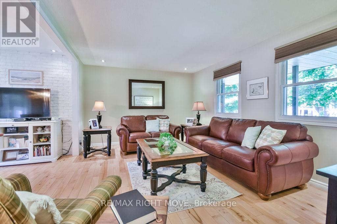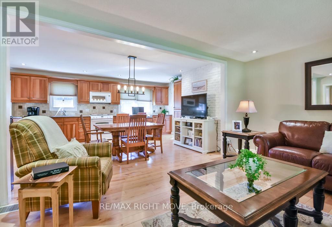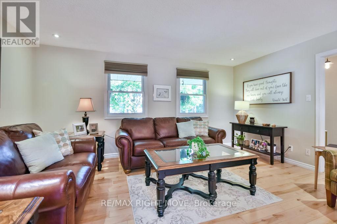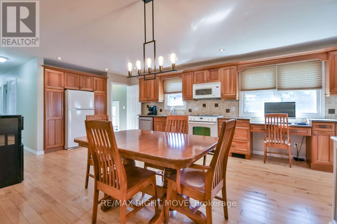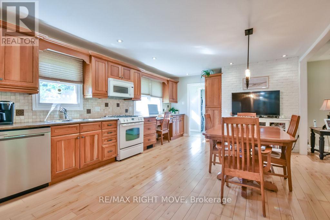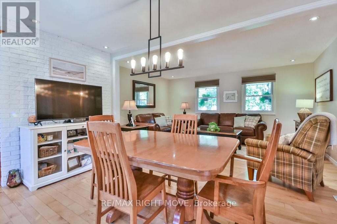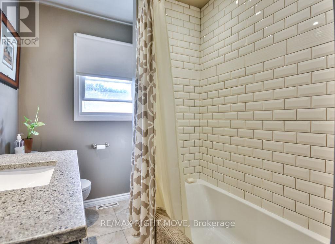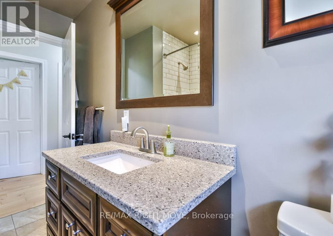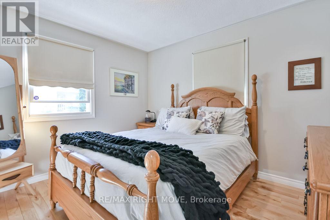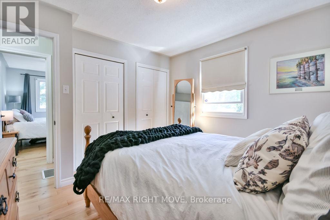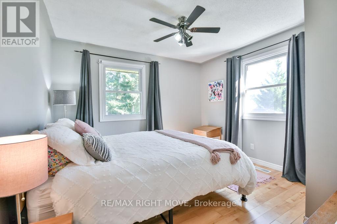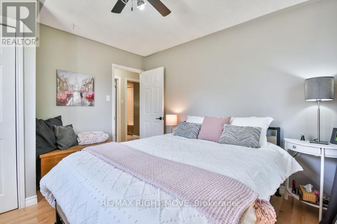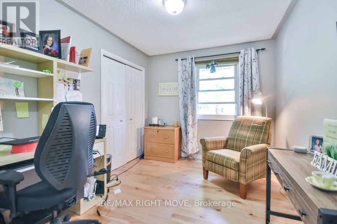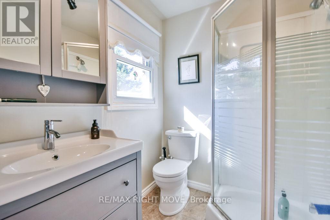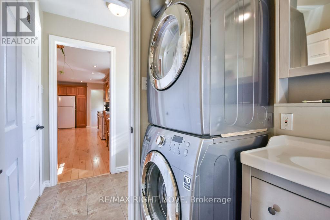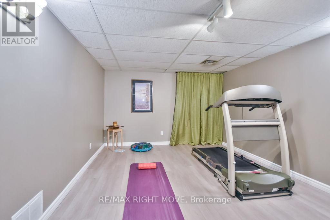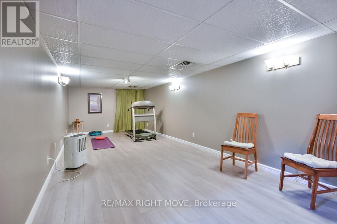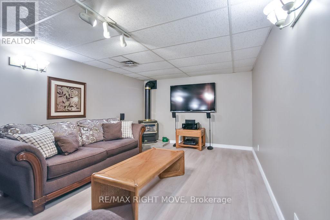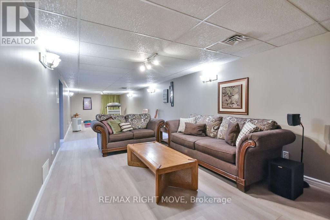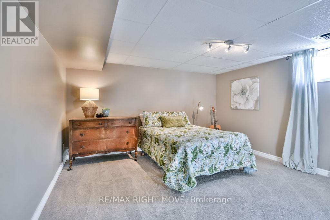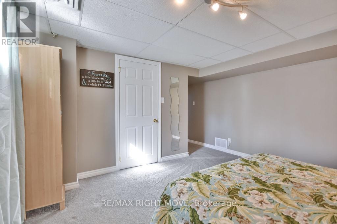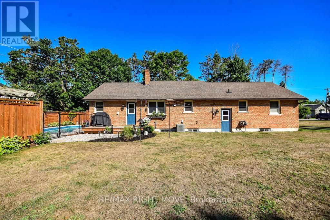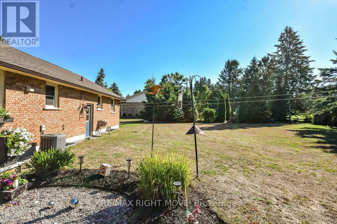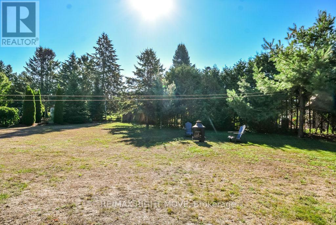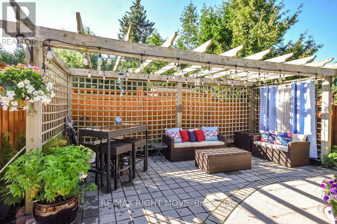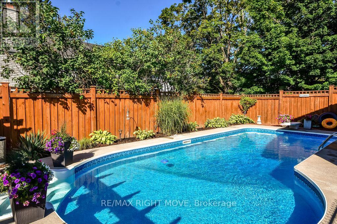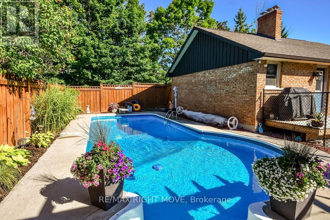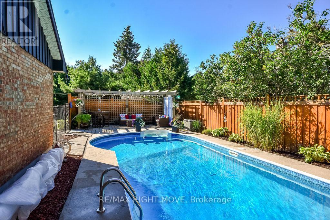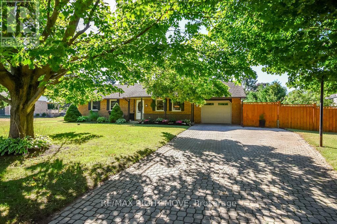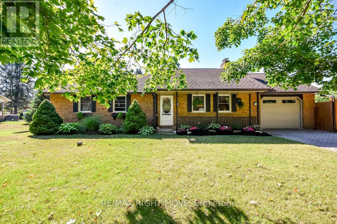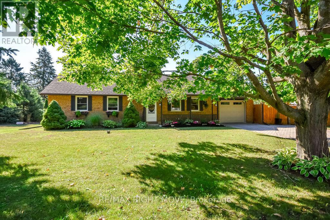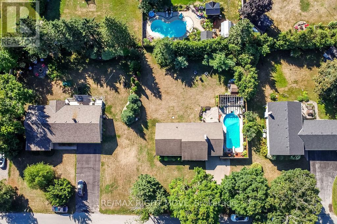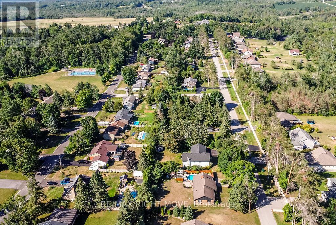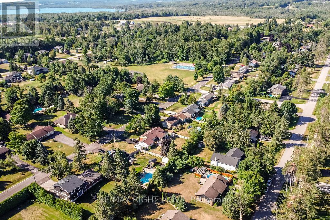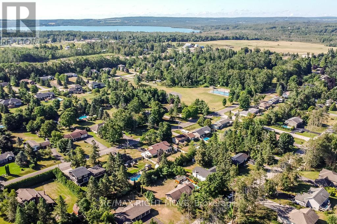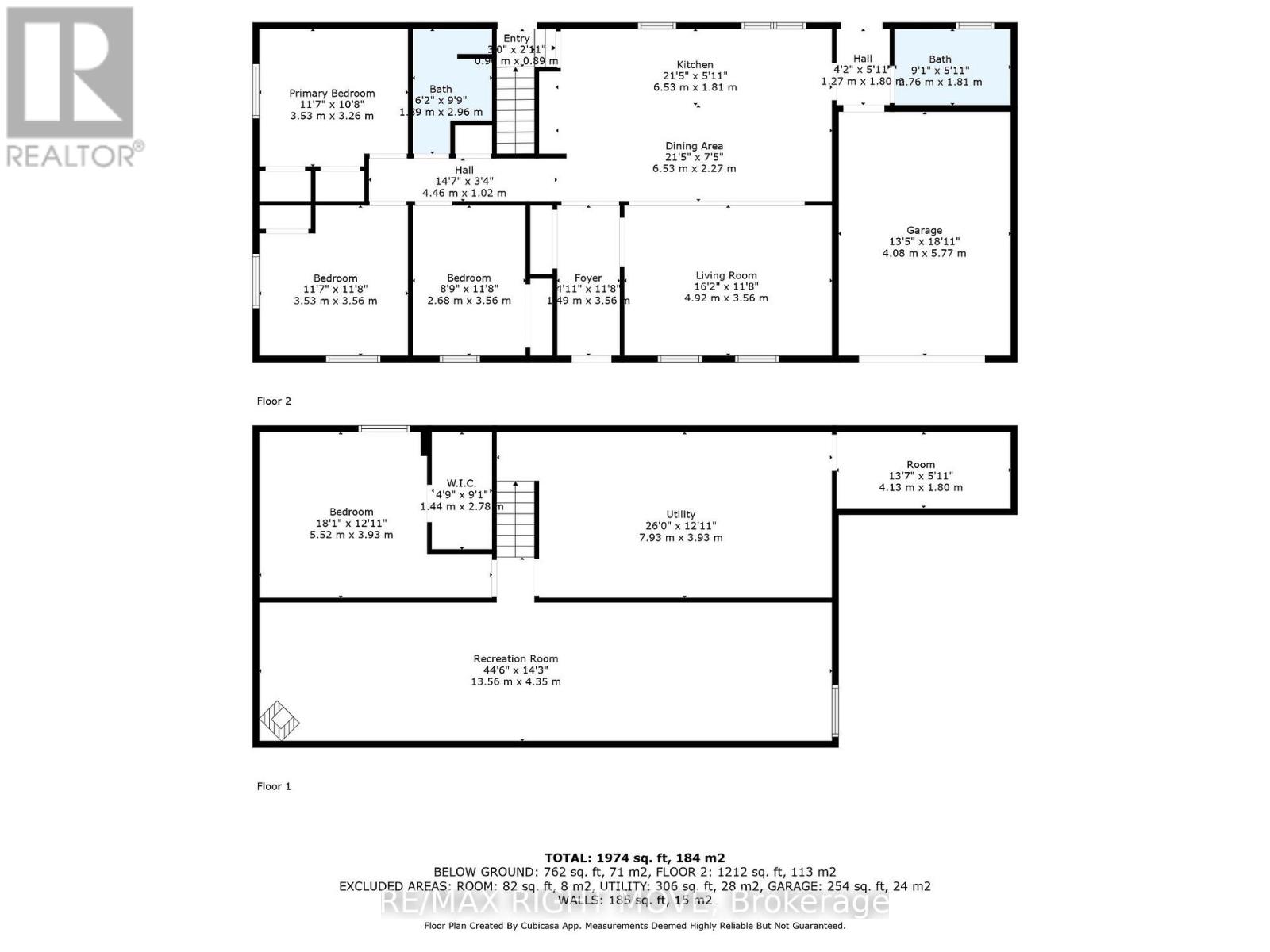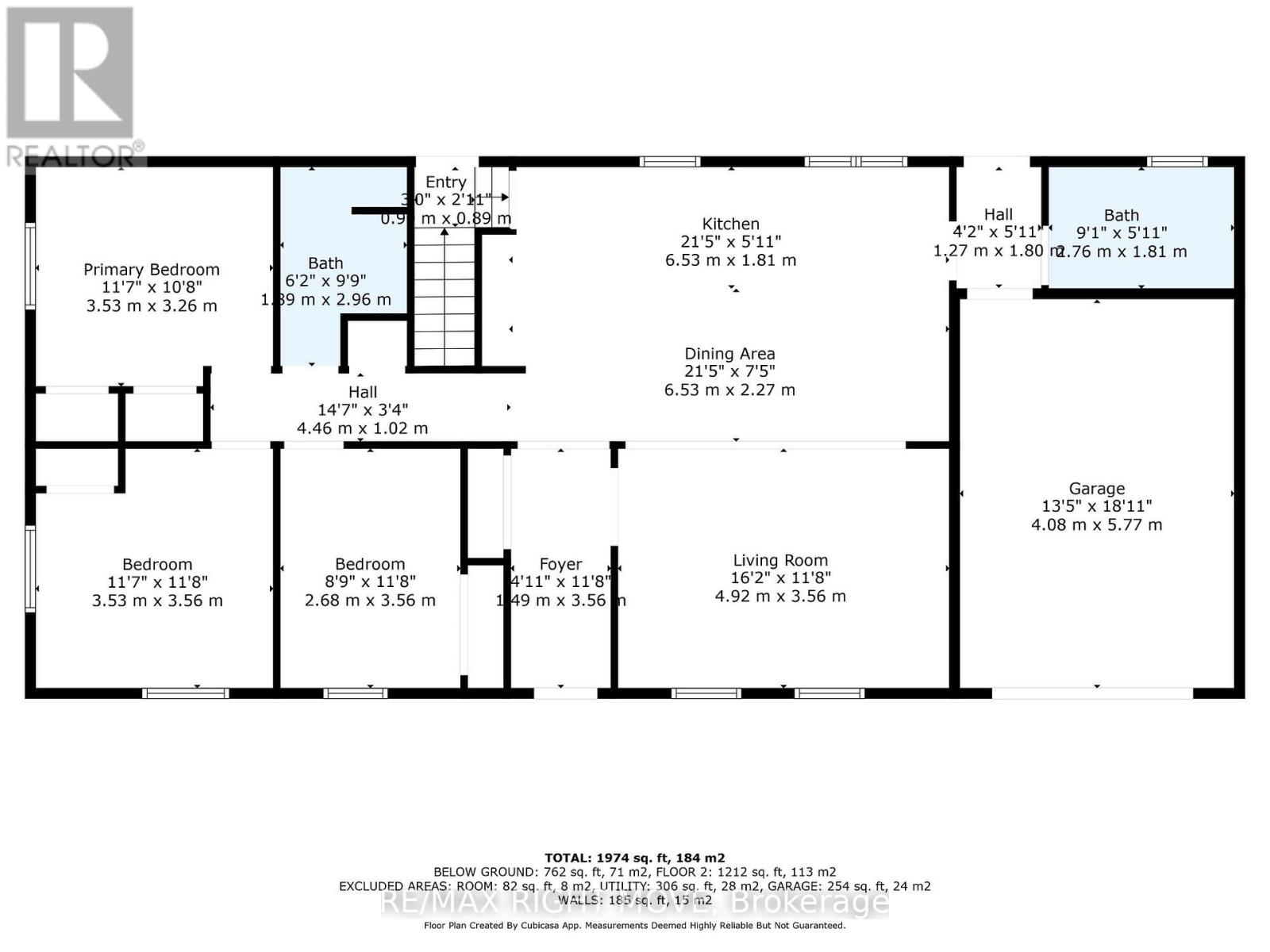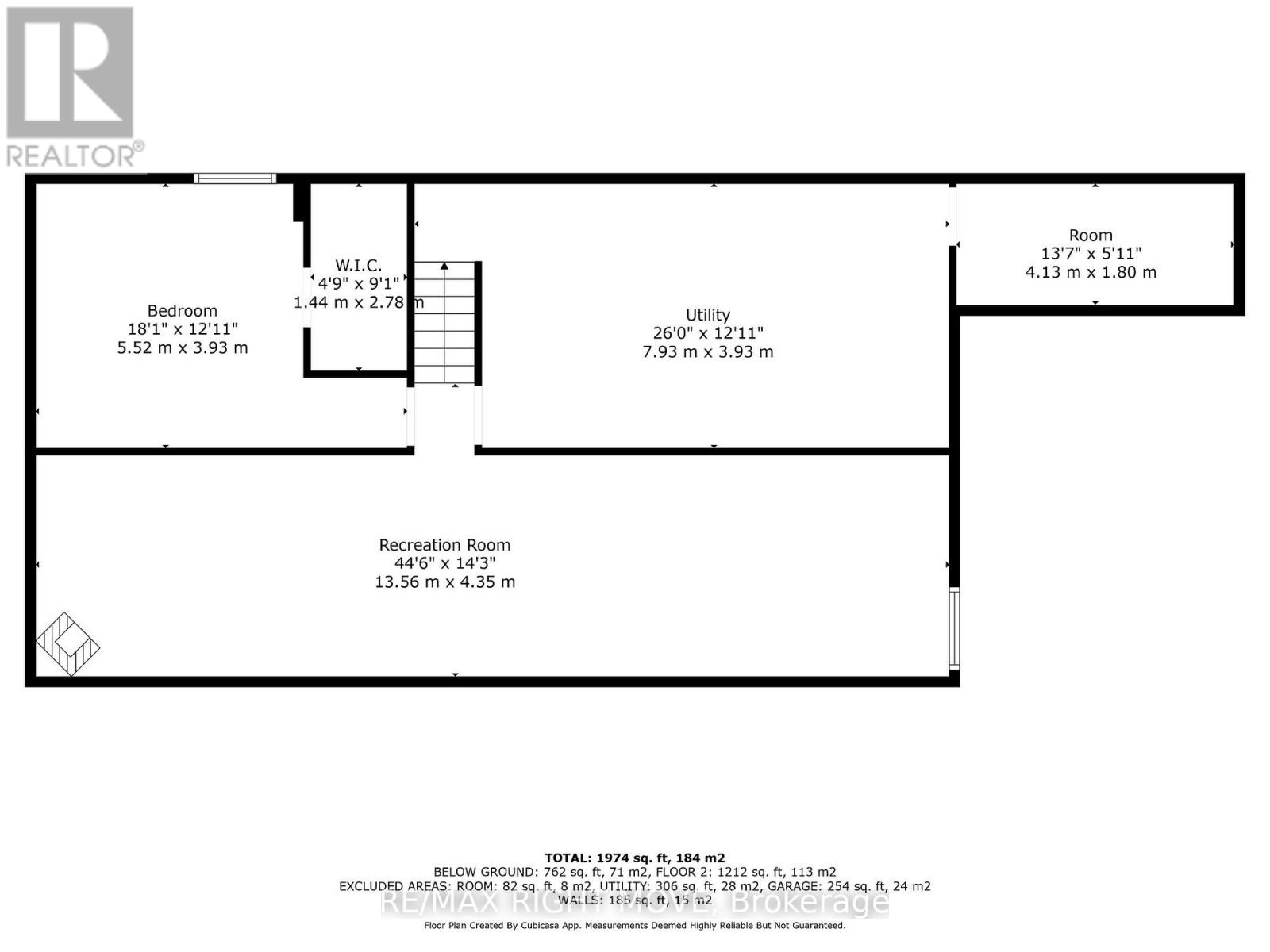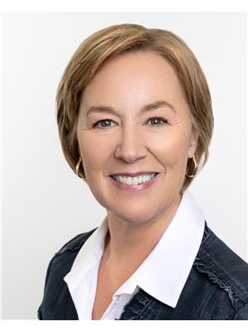4 Bedroom
2 Bathroom
1,100 - 1,500 ft2
Bungalow
Fireplace
Inground Pool
Central Air Conditioning
Forced Air
Landscaped
$845,000
Welcome to this well-maintained level-entry bungalow in the highly desirable community of Marchmont. Offering 3+1 bedrooms and 2 full bathrooms, this home features an inviting open-concept layout designed for comfortable family living.The kitchen showcases warm wood cabinetry that adds both charm and functionality, while the finished lower level provides excellent versatility with brand new flooring (2025)ideal for a recreation room, guest suite, or home office. A new furnace (2025) ensures year-round efficiency and peace of mind. Set on a generous lot, with fully fenced inground pool area, allowing perfect for summer enjoyment. Situated just minutes from Orillia and within walking distance to a nearby park, this property combines the best of small-community living with convenient access to city amenities. (id:50976)
Property Details
|
MLS® Number
|
S12361905 |
|
Property Type
|
Single Family |
|
Community Name
|
Marchmont |
|
Amenities Near By
|
Park, Place Of Worship, Schools |
|
Community Features
|
School Bus |
|
Features
|
Level Lot, Level, Sump Pump |
|
Parking Space Total
|
5 |
|
Pool Type
|
Inground Pool |
|
Structure
|
Deck, Patio(s), Shed |
Building
|
Bathroom Total
|
2 |
|
Bedrooms Above Ground
|
3 |
|
Bedrooms Below Ground
|
1 |
|
Bedrooms Total
|
4 |
|
Amenities
|
Fireplace(s) |
|
Appliances
|
Garage Door Opener Remote(s), Blinds, Dishwasher, Garage Door Opener, Microwave, Stove, Refrigerator |
|
Architectural Style
|
Bungalow |
|
Basement Development
|
Partially Finished |
|
Basement Type
|
Full (partially Finished) |
|
Construction Style Attachment
|
Detached |
|
Cooling Type
|
Central Air Conditioning |
|
Exterior Finish
|
Brick |
|
Fireplace Present
|
Yes |
|
Fireplace Total
|
1 |
|
Foundation Type
|
Block |
|
Heating Fuel
|
Natural Gas |
|
Heating Type
|
Forced Air |
|
Stories Total
|
1 |
|
Size Interior
|
1,100 - 1,500 Ft2 |
|
Type
|
House |
|
Utility Water
|
Drilled Well |
Parking
Land
|
Acreage
|
No |
|
Land Amenities
|
Park, Place Of Worship, Schools |
|
Landscape Features
|
Landscaped |
|
Sewer
|
Septic System |
|
Size Depth
|
150 Ft |
|
Size Frontage
|
100 Ft |
|
Size Irregular
|
100 X 150 Ft |
|
Size Total Text
|
100 X 150 Ft |
|
Zoning Description
|
R1 |
Rooms
| Level |
Type |
Length |
Width |
Dimensions |
|
Basement |
Bedroom 4 |
5.52 m |
3.93 m |
5.52 m x 3.93 m |
|
Basement |
Utility Room |
7.93 m |
3.93 m |
7.93 m x 3.93 m |
|
Basement |
Recreational, Games Room |
13.56 m |
4.35 m |
13.56 m x 4.35 m |
|
Main Level |
Foyer |
1.49 m |
3.56 m |
1.49 m x 3.56 m |
|
Main Level |
Living Room |
4.92 m |
3.56 m |
4.92 m x 3.56 m |
|
Main Level |
Kitchen |
6.53 m |
5.11 m |
6.53 m x 5.11 m |
|
Main Level |
Dining Room |
6.53 m |
2.27 m |
6.53 m x 2.27 m |
|
Main Level |
Primary Bedroom |
3.53 m |
3.26 m |
3.53 m x 3.26 m |
|
Main Level |
Bedroom 2 |
3.53 m |
3.56 m |
3.53 m x 3.56 m |
|
Main Level |
Bedroom 3 |
2.68 m |
3.56 m |
2.68 m x 3.56 m |
|
Main Level |
Bathroom |
1.39 m |
2.96 m |
1.39 m x 2.96 m |
|
Main Level |
Bathroom |
2.76 m |
1.81 m |
2.76 m x 1.81 m |
Utilities
|
Cable
|
Installed |
|
Electricity
|
Installed |
https://www.realtor.ca/real-estate/28771653/2009-marchmont-road-severn-marchmont-marchmont



