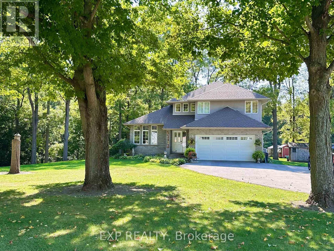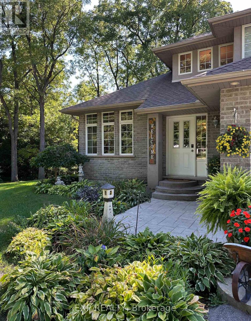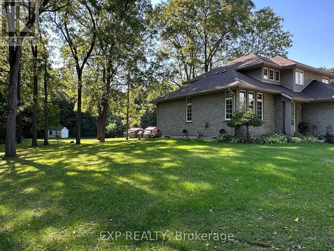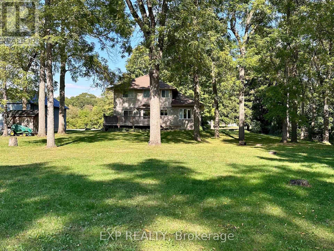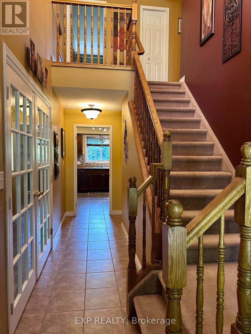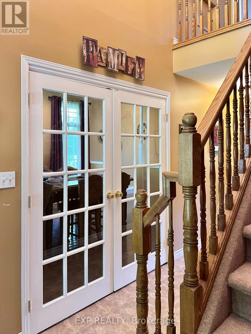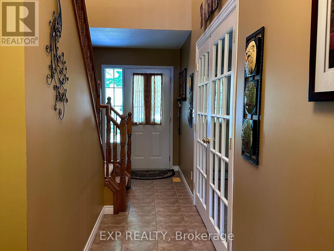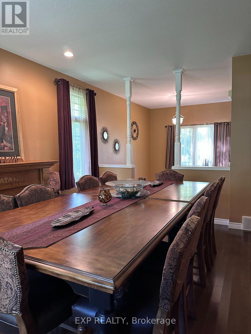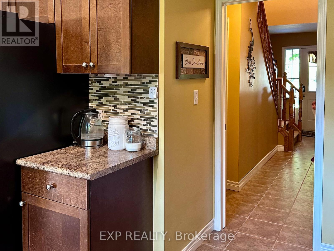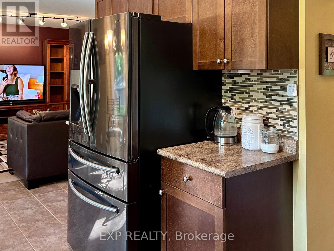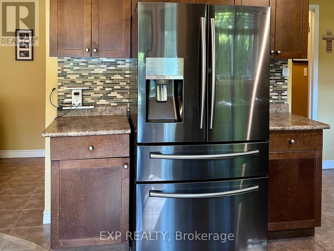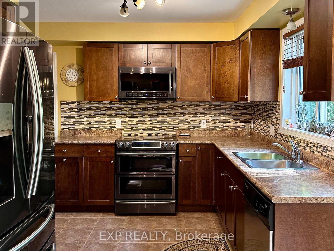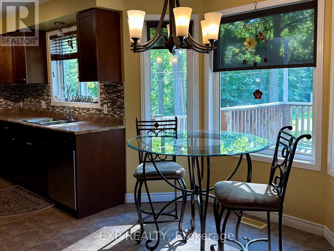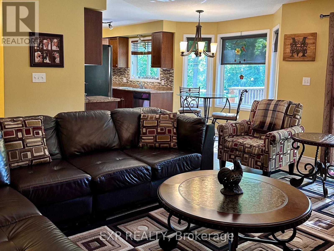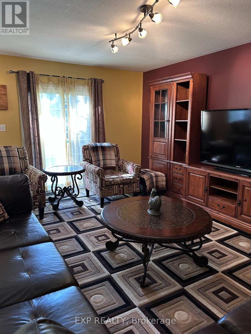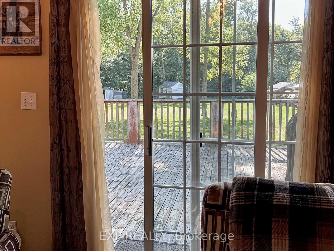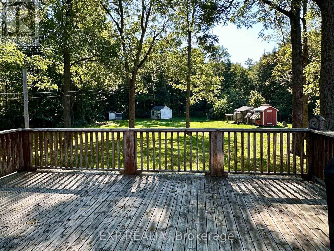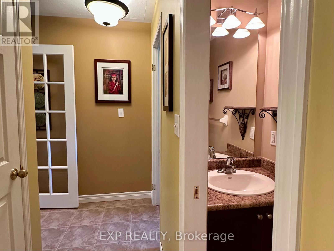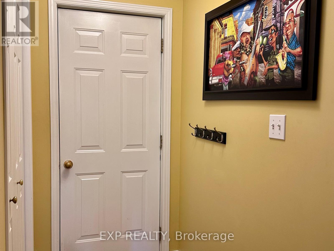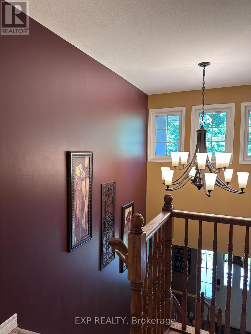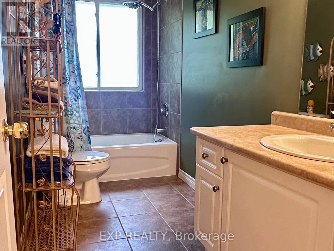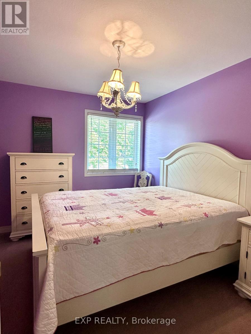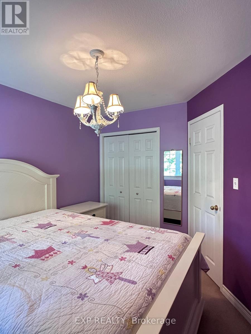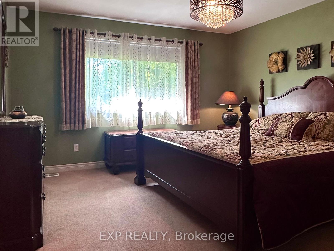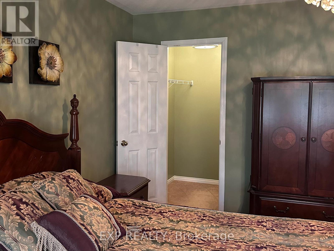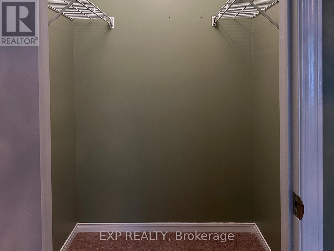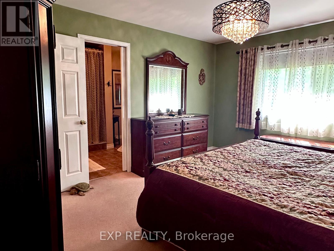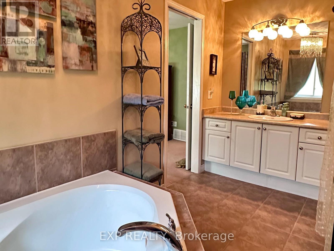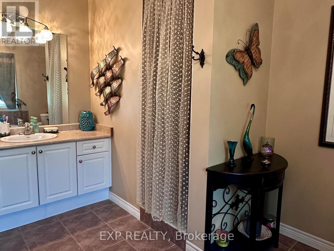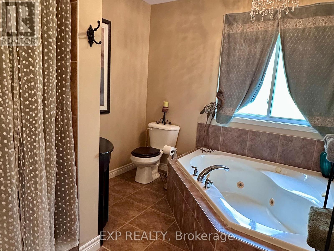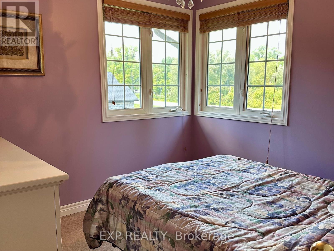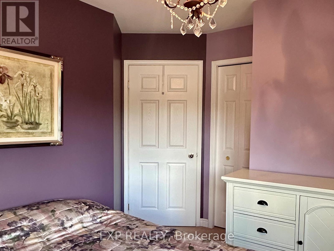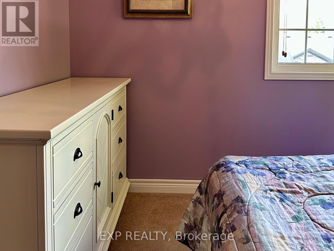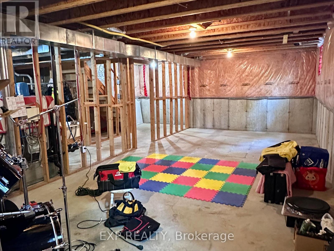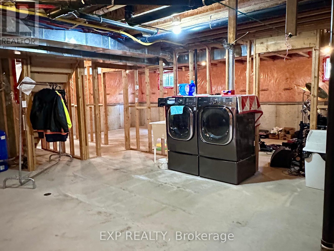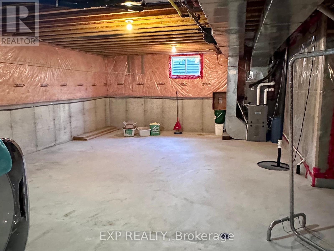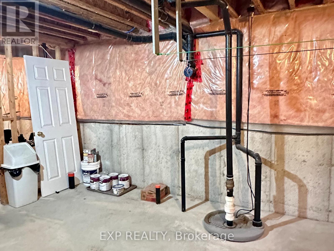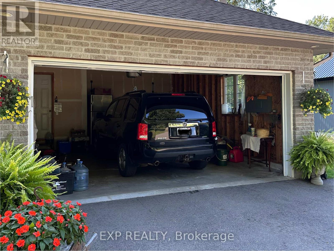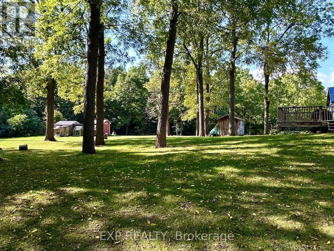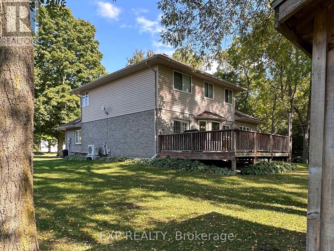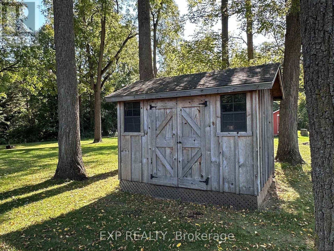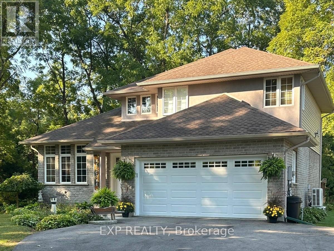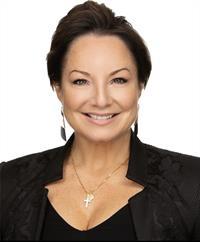3 Bedroom
3 Bathroom
1,500 - 2,000 ft2
Fireplace
Central Air Conditioning
Heat Pump
$984,900
Beautiful country property just under an acre surrounded by mature trees and a winding creek. This 3-bed, 3-bath home features 10 ceilings, a formal living/dining room, family room with gas fireplace, and a maple kitchen with breakfast nook overlooking the private backyard. Hardwood and ceramic flooring throughout.The primary suite includes a jetted corner tub and ceramic shower and walk in closet. The basement has been framed and has a roughed in washroom as well as three egress windows for future bedrooms. Recent updates: roof (2022), electric heat pump & AC (2 yrs), gas furnace (2 yrs). Oversized driveway fits 8+ vehicles. Natural gas BBQ hookup.Minutes to Lake Erie, Port Rowan & Tillsonburg. Sellers open to including furniture and décor at additional cost. Ask Listing agent for details! (id:50976)
Property Details
|
MLS® Number
|
X12401801 |
|
Property Type
|
Single Family |
|
Community Name
|
Walsingham |
|
Equipment Type
|
Water Heater |
|
Features
|
Wooded Area, Irregular Lot Size, Ravine, Sump Pump |
|
Parking Space Total
|
10 |
|
Rental Equipment Type
|
Water Heater |
|
Structure
|
Deck, Shed |
Building
|
Bathroom Total
|
3 |
|
Bedrooms Above Ground
|
3 |
|
Bedrooms Total
|
3 |
|
Amenities
|
Fireplace(s) |
|
Appliances
|
Garage Door Opener Remote(s), Dishwasher, Dryer, Furniture, Microwave, Stove, Washer, Refrigerator |
|
Basement Development
|
Unfinished |
|
Basement Type
|
N/a (unfinished) |
|
Construction Style Attachment
|
Detached |
|
Cooling Type
|
Central Air Conditioning |
|
Exterior Finish
|
Brick, Vinyl Siding |
|
Fireplace Present
|
Yes |
|
Fireplace Total
|
1 |
|
Foundation Type
|
Poured Concrete |
|
Half Bath Total
|
1 |
|
Heating Fuel
|
Natural Gas |
|
Heating Type
|
Heat Pump |
|
Stories Total
|
2 |
|
Size Interior
|
1,500 - 2,000 Ft2 |
|
Type
|
House |
Parking
Land
|
Access Type
|
Year-round Access |
|
Acreage
|
No |
|
Sewer
|
Septic System |
|
Size Irregular
|
129.2 X 362.4 Acre |
|
Size Total Text
|
129.2 X 362.4 Acre|1/2 - 1.99 Acres |
|
Zoning Description
|
Rh |
Rooms
| Level |
Type |
Length |
Width |
Dimensions |
|
Second Level |
Primary Bedroom |
3.96 m |
4.27 m |
3.96 m x 4.27 m |
|
Second Level |
Bedroom 2 |
3.86 m |
2.74 m |
3.86 m x 2.74 m |
|
Second Level |
Bedroom 3 |
2.95 m |
3.05 m |
2.95 m x 3.05 m |
|
Main Level |
Living Room |
3.66 m |
4.88 m |
3.66 m x 4.88 m |
|
Main Level |
Dining Room |
2.74 m |
3.66 m |
2.74 m x 3.66 m |
|
Main Level |
Family Room |
3.66 m |
5.49 m |
3.66 m x 5.49 m |
|
Main Level |
Kitchen |
4.42 m |
3.05 m |
4.42 m x 3.05 m |
https://www.realtor.ca/real-estate/28858932/2011-main-street-norfolk-walsingham-walsingham



