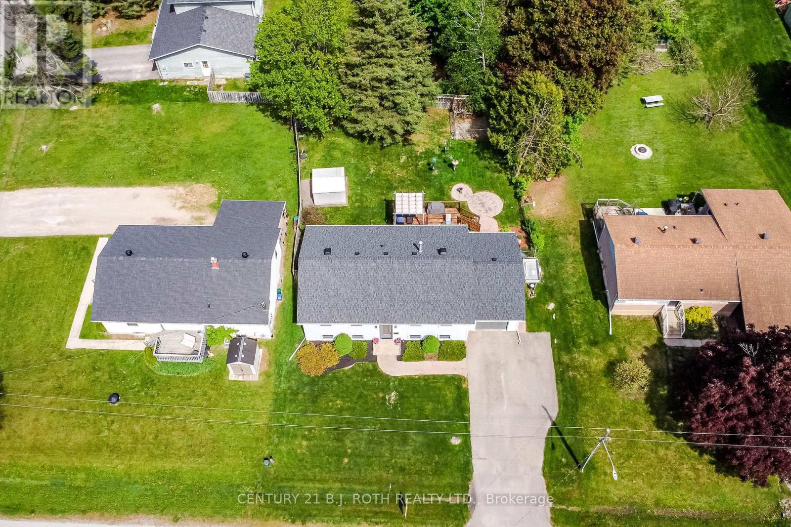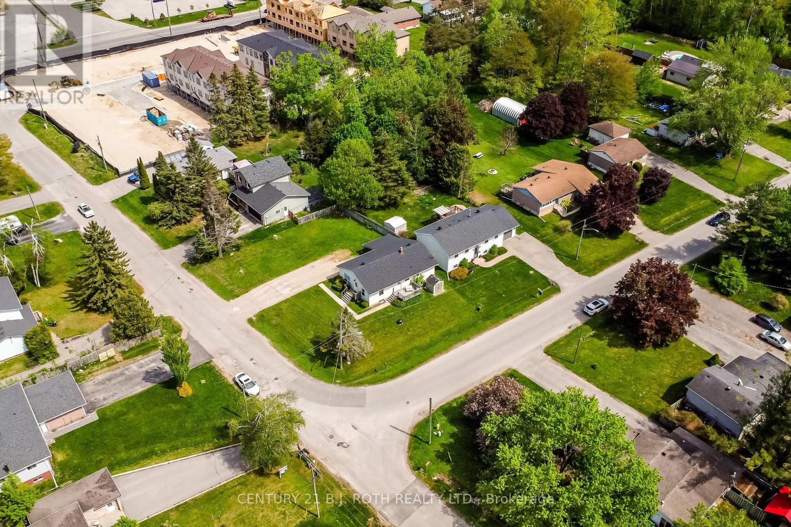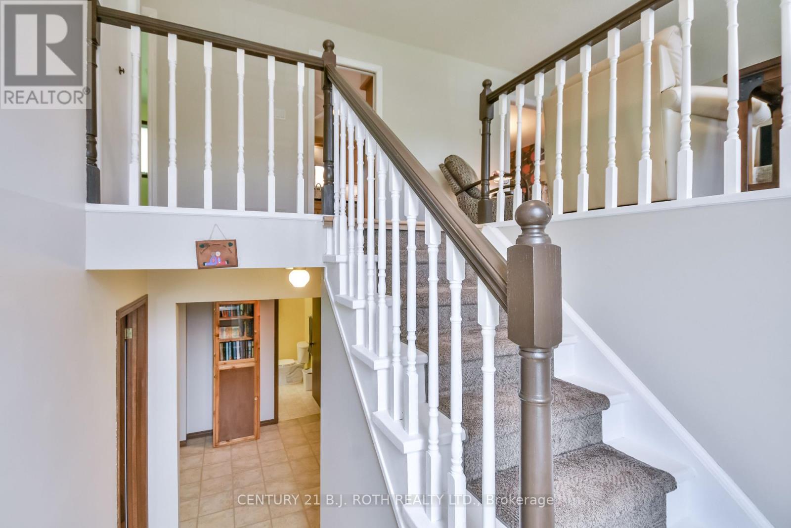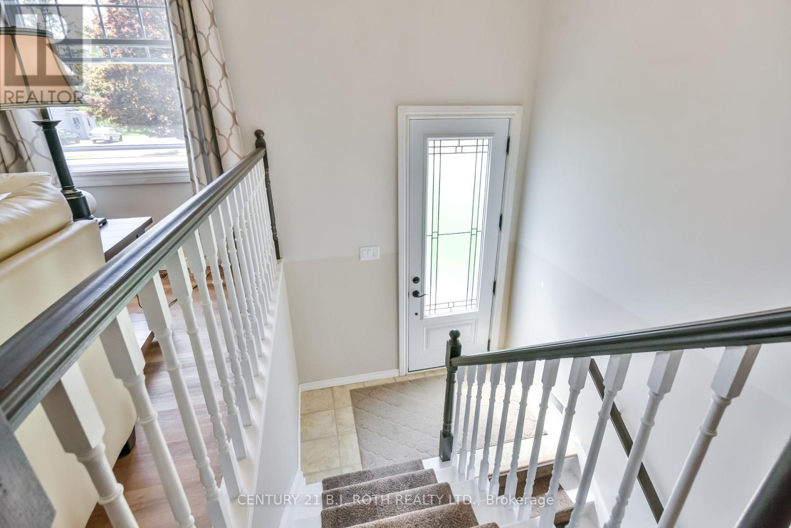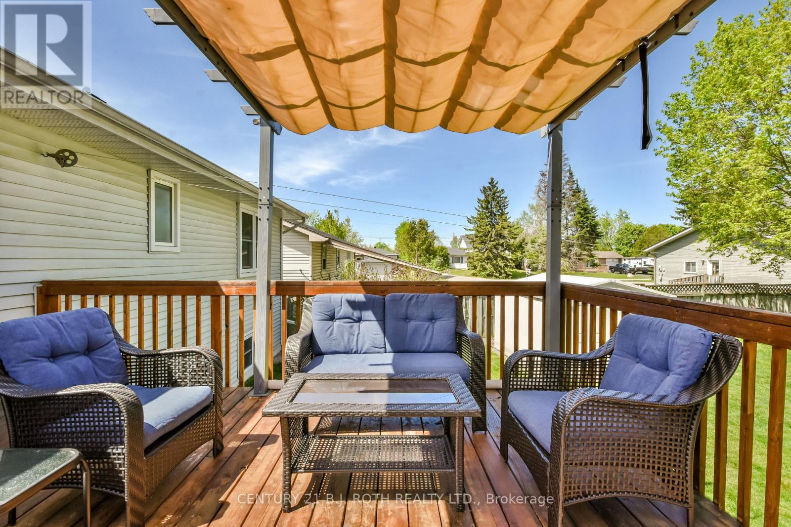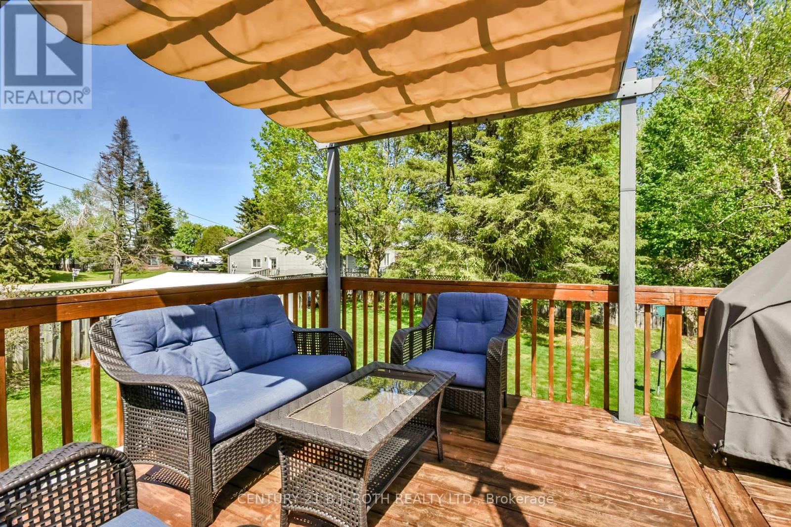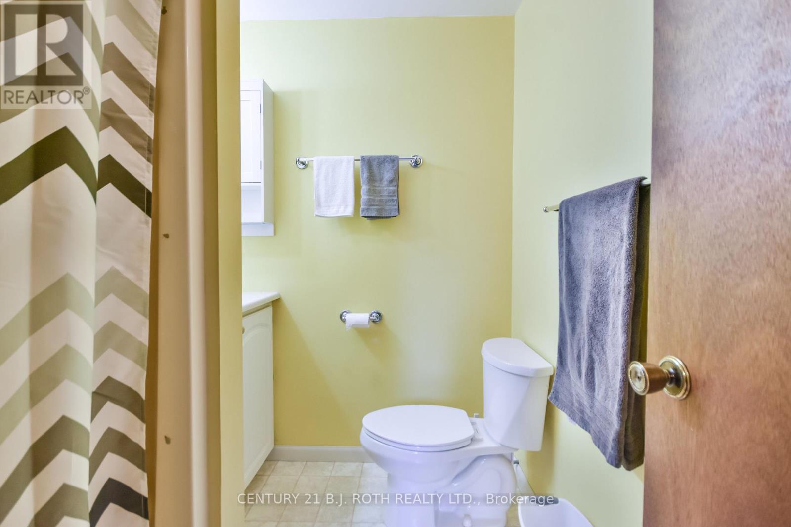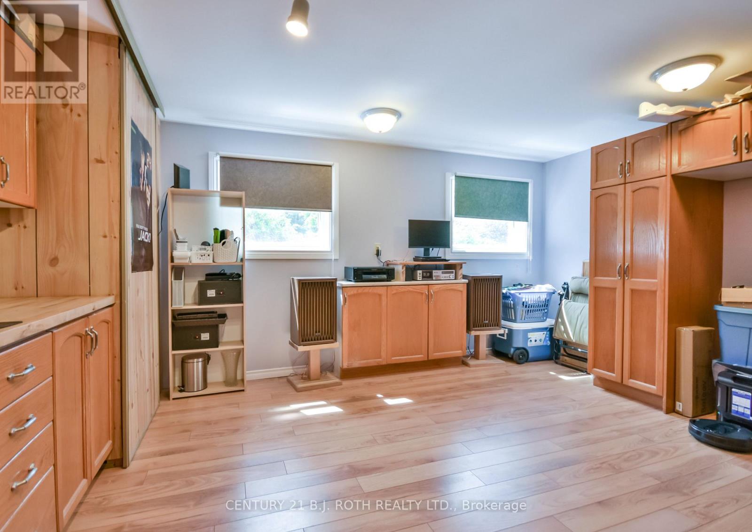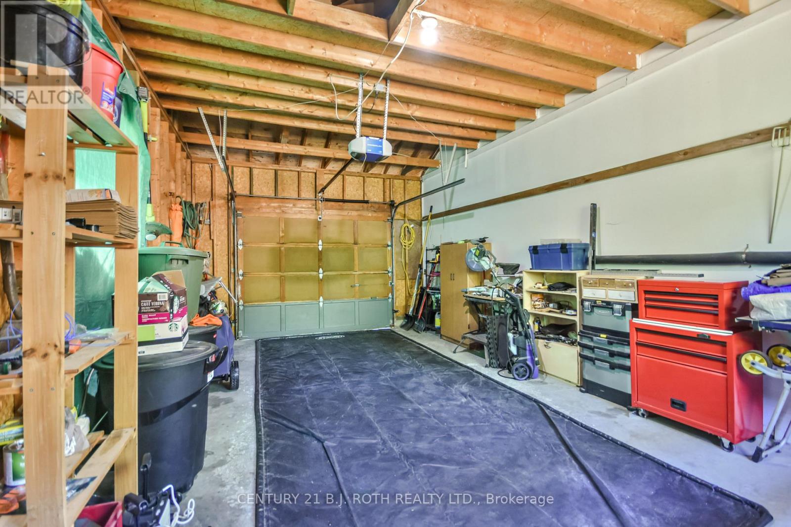5 Bedroom
2 Bathroom
1,100 - 1,500 ft2
Raised Bungalow
Central Air Conditioning
Forced Air
Landscaped
$799,000
Welcome to 202 Crawford St. This beautifully maintained raised bungalow, built in 1988, offers approximately 2,400 square feet of fully finished living space, perfect for families seeking comfort and convenience. Main level highlights include a spacious eat in kitchen ideal for family meals and gatherings. A bright and inviting living room with new flooring and trim (2023). Three generously sized bedrooms, providing ample space for everyone. A full bathroom, conveniently located for easy access. Lower-level features include an expansive family room, perfect for movie nights or relaxation. Versatile office space or potential 4th bedroom. Additional 5th bedroom, ideal for guests or a growing family. Large laundry room and workshop for added convenience. A second full bathroom, enhancing the homes functionality. Your outdoor oasis includes a private backyard to enjoy with a raised deck, replaced in 2017, perfect for entertaining or unwinding after a long day. Lower patio area for extended seating and a garden shed with ample space for tools and storage. Recent upgrades include new windows, front door, and patio door (2020). Roof replaced in 2021, ensuring peace of mind. Modern air conditioning unit installed in 2021. Water heater replaced in 2023 for energy efficiency. Furnace updated in 2013. Nestled in a quiet neighborhood, this home offers proximity close to the Bear Creek Eco Park, several schools, and is less than 10 minutes from the Barrie Waterfront. Experience the perfect blend of tranquility and convenience in this delightful property. Dont miss the opportunity to make this house your home! (id:50976)
Property Details
|
MLS® Number
|
S12163965 |
|
Property Type
|
Single Family |
|
Community Name
|
Ardagh |
|
Features
|
Flat Site |
|
Parking Space Total
|
4 |
|
Structure
|
Deck, Patio(s) |
|
View Type
|
City View |
Building
|
Bathroom Total
|
2 |
|
Bedrooms Above Ground
|
5 |
|
Bedrooms Total
|
5 |
|
Age
|
31 To 50 Years |
|
Amenities
|
Canopy |
|
Appliances
|
Water Heater, Dryer, Stove, Washer, Refrigerator |
|
Architectural Style
|
Raised Bungalow |
|
Basement Development
|
Finished |
|
Basement Type
|
N/a (finished) |
|
Construction Style Attachment
|
Detached |
|
Cooling Type
|
Central Air Conditioning |
|
Exterior Finish
|
Vinyl Siding |
|
Foundation Type
|
Wood |
|
Heating Fuel
|
Natural Gas |
|
Heating Type
|
Forced Air |
|
Stories Total
|
1 |
|
Size Interior
|
1,100 - 1,500 Ft2 |
|
Type
|
House |
|
Utility Water
|
Municipal Water |
Parking
Land
|
Acreage
|
No |
|
Landscape Features
|
Landscaped |
|
Sewer
|
Sanitary Sewer |
|
Size Depth
|
125 Ft |
|
Size Frontage
|
77 Ft |
|
Size Irregular
|
77 X 125 Ft |
|
Size Total Text
|
77 X 125 Ft |
|
Zoning Description
|
R2 |
Rooms
| Level |
Type |
Length |
Width |
Dimensions |
|
Lower Level |
Workshop |
4.9 m |
4 m |
4.9 m x 4 m |
|
Lower Level |
Bedroom 4 |
4 m |
2.92 m |
4 m x 2.92 m |
|
Lower Level |
Bedroom 5 |
4 m |
2.8 m |
4 m x 2.8 m |
|
Lower Level |
Den |
6 m |
4 m |
6 m x 4 m |
|
Lower Level |
Bathroom |
2 m |
1.9 m |
2 m x 1.9 m |
|
Lower Level |
Laundry Room |
4.9 m |
4.1 m |
4.9 m x 4.1 m |
|
Other |
Bedroom 3 |
3.08 m |
2.9 m |
3.08 m x 2.9 m |
|
Upper Level |
Bedroom 2 |
3 m |
2.9 m |
3 m x 2.9 m |
|
Upper Level |
Bedroom |
4.94 m |
3.4 m |
4.94 m x 3.4 m |
|
Upper Level |
Bathroom |
3.4 m |
1.25 m |
3.4 m x 1.25 m |
|
Upper Level |
Kitchen |
6.46 m |
3.4 m |
6.46 m x 3.4 m |
Utilities
|
Cable
|
Installed |
|
Sewer
|
Installed |
https://www.realtor.ca/real-estate/28346419/202-crawford-street-barrie-ardagh-ardagh





