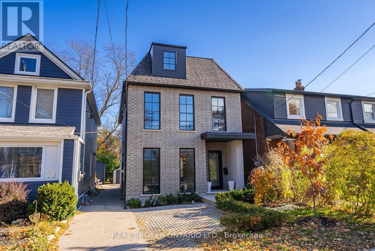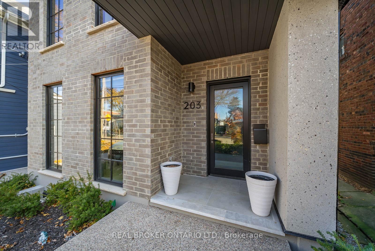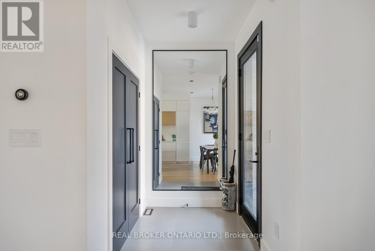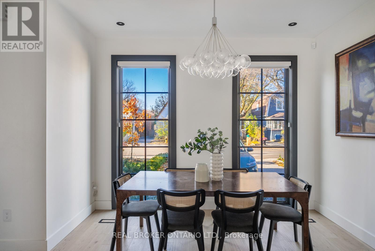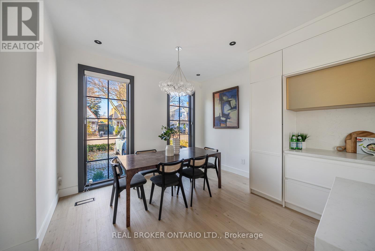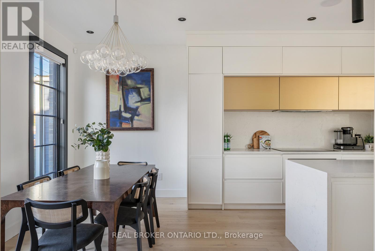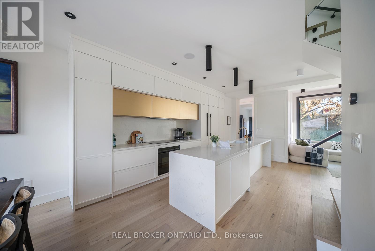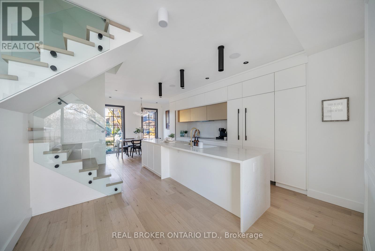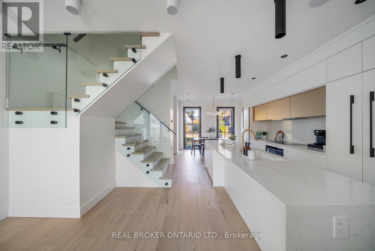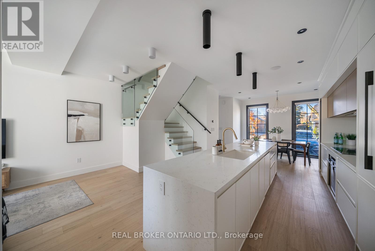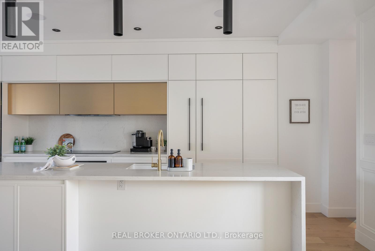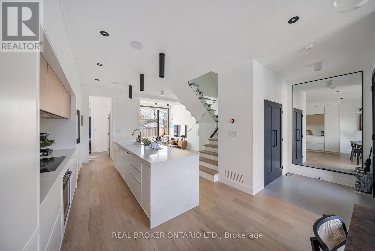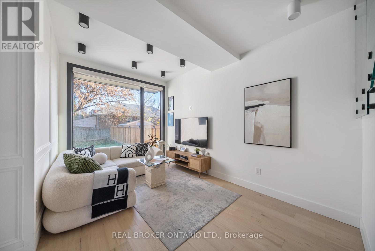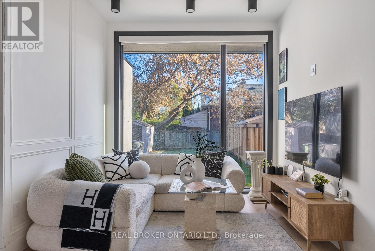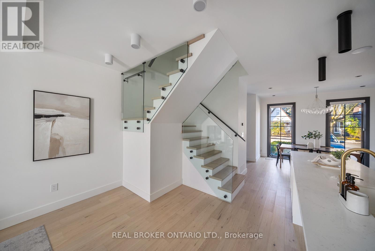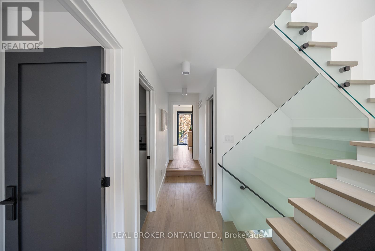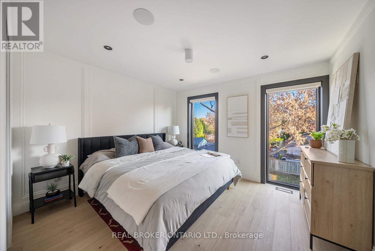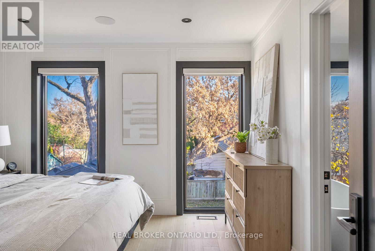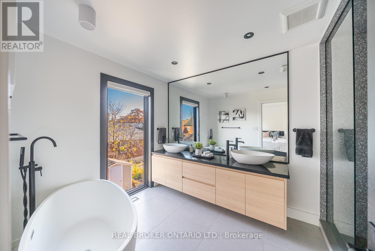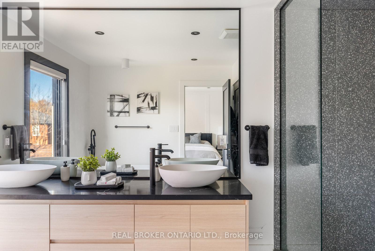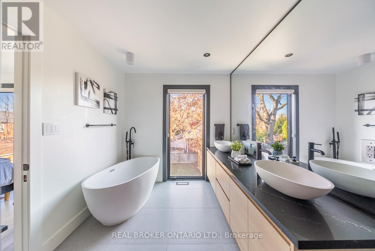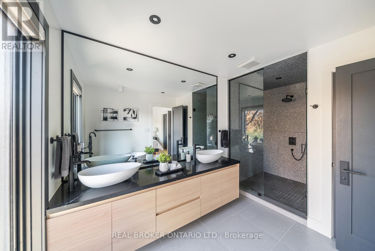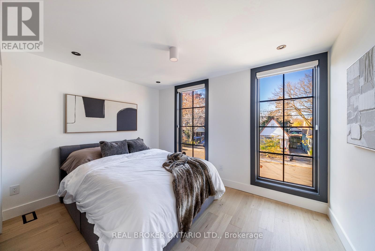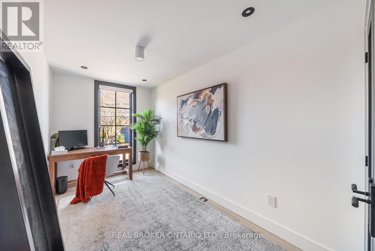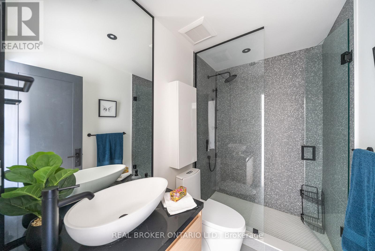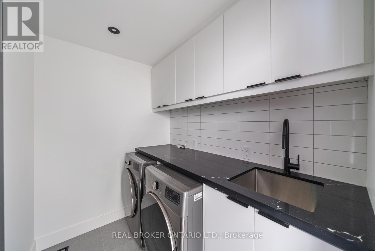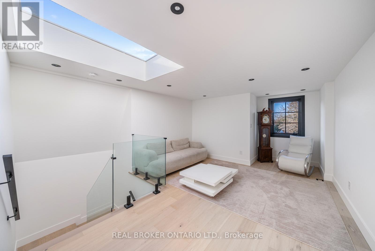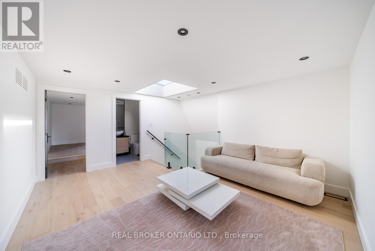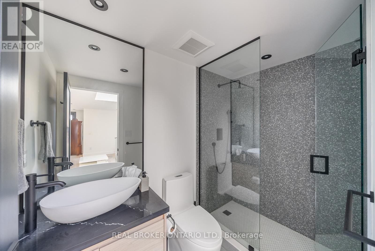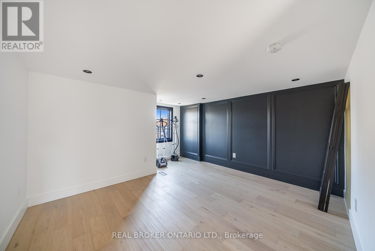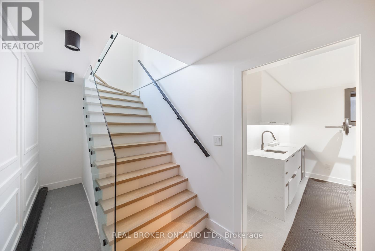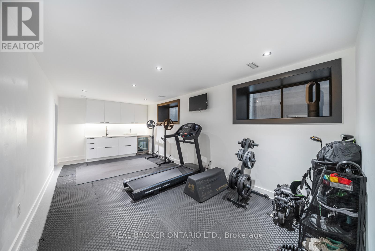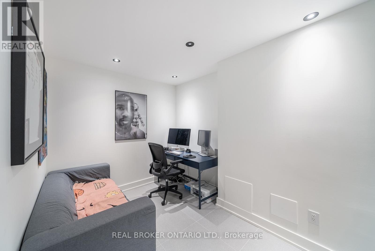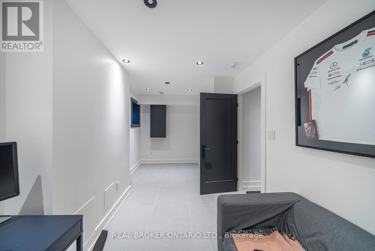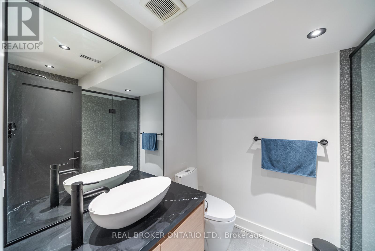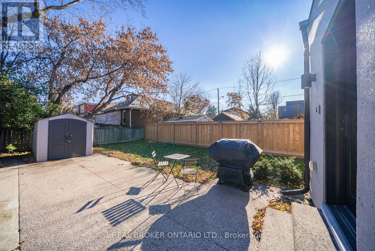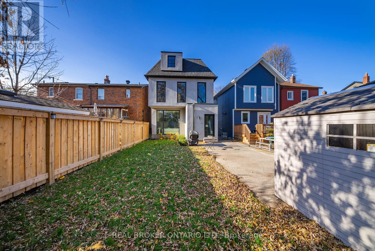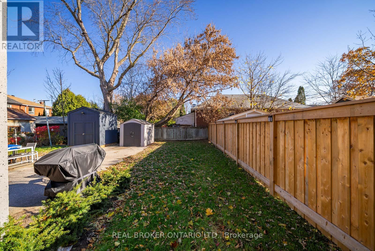5 Bedroom
5 Bathroom
2,500 - 3,000 ft2
Central Air Conditioning
Forced Air
$1,999,999
Stunning 3-Storey Detached Custom built home In desirable East York. This home has it all! 4+1 Beds Plus a Loft, 5 Baths. Beautiful kitchen with huge breakfast island, quartz counters and built in panelled appliances. Durable engineered hardwood floors throughout. Tons of natural light with large floor to ceiling windows that have custom fitted blinds. Principal bedroom features a spa like 5 piece ensuite and walk in closet! Wonderful 3rd floor loft with private bathroom and large skylight. This home was professinally landscaped by award winning company. Smart home, Lutron lightswitches, video doorbells with chime, with smart app enabled. Close to shopping, Schools, TTC and the beaches. Fully finished basement apartment with large windows, separate entrance, 3 pc bath and kitchenette. (id:50976)
Property Details
|
MLS® Number
|
E12579718 |
|
Property Type
|
Single Family |
|
Community Name
|
Woodbine-Lumsden |
|
Parking Space Total
|
1 |
Building
|
Bathroom Total
|
5 |
|
Bedrooms Above Ground
|
4 |
|
Bedrooms Below Ground
|
1 |
|
Bedrooms Total
|
5 |
|
Age
|
0 To 5 Years |
|
Appliances
|
Cooktop, Dishwasher, Dryer, Water Heater, Stove, Washer, Refrigerator |
|
Basement Features
|
Separate Entrance, Apartment In Basement |
|
Basement Type
|
N/a, N/a |
|
Construction Style Attachment
|
Detached |
|
Cooling Type
|
Central Air Conditioning |
|
Exterior Finish
|
Brick Facing, Stucco |
|
Flooring Type
|
Hardwood, Porcelain Tile |
|
Foundation Type
|
Unknown |
|
Half Bath Total
|
1 |
|
Heating Fuel
|
Natural Gas |
|
Heating Type
|
Forced Air |
|
Stories Total
|
3 |
|
Size Interior
|
2,500 - 3,000 Ft2 |
|
Type
|
House |
|
Utility Water
|
Municipal Water |
Parking
Land
|
Acreage
|
No |
|
Sewer
|
Sanitary Sewer |
|
Size Depth
|
100 Ft |
|
Size Frontage
|
27 Ft |
|
Size Irregular
|
27 X 100 Ft |
|
Size Total Text
|
27 X 100 Ft |
|
Zoning Description
|
Rd |
Rooms
| Level |
Type |
Length |
Width |
Dimensions |
|
Second Level |
Primary Bedroom |
3.65 m |
3.38 m |
3.65 m x 3.38 m |
|
Second Level |
Bedroom 2 |
3.74 m |
2.88 m |
3.74 m x 2.88 m |
|
Second Level |
Bedroom 3 |
2.33 m |
4.64 m |
2.33 m x 4.64 m |
|
Third Level |
Bedroom 4 |
4.05 m |
4.9 m |
4.05 m x 4.9 m |
|
Third Level |
Loft |
4.07 m |
5.69 m |
4.07 m x 5.69 m |
|
Basement |
Recreational, Games Room |
3.31 m |
6.97 m |
3.31 m x 6.97 m |
|
Basement |
Bedroom 5 |
5.34 m |
2.61 m |
5.34 m x 2.61 m |
|
Main Level |
Kitchen |
2.52 m |
5.15 m |
2.52 m x 5.15 m |
|
Main Level |
Dining Room |
3.61 m |
2.83 m |
3.61 m x 2.83 m |
|
Main Level |
Living Room |
3.36 m |
5.5 m |
3.36 m x 5.5 m |
https://www.realtor.ca/real-estate/29140059/203-oak-park-avenue-toronto-woodbine-lumsden-woodbine-lumsden



