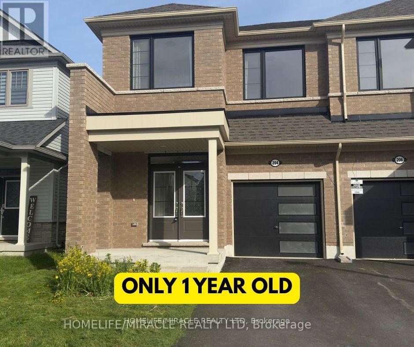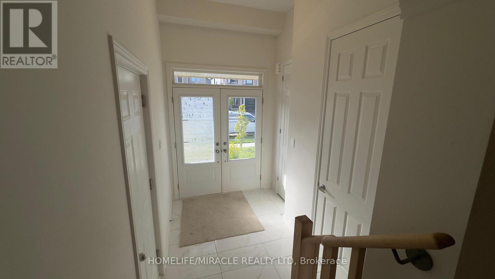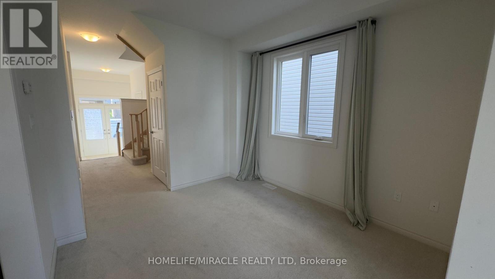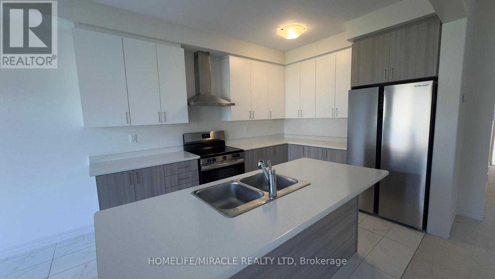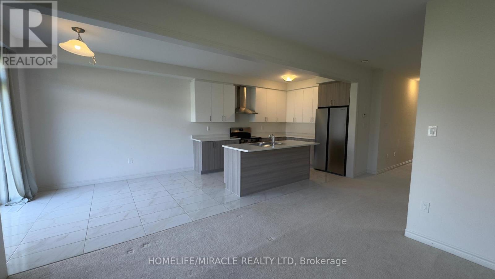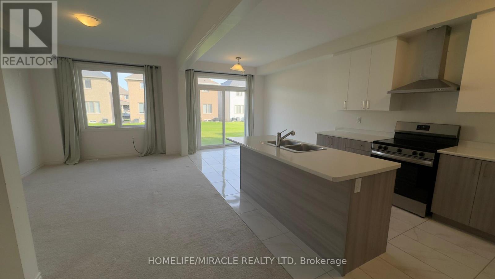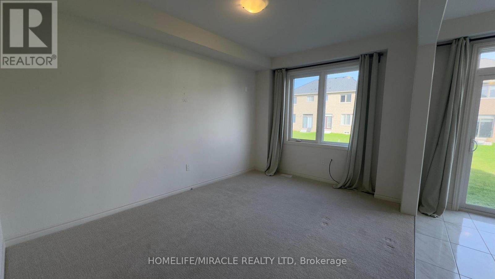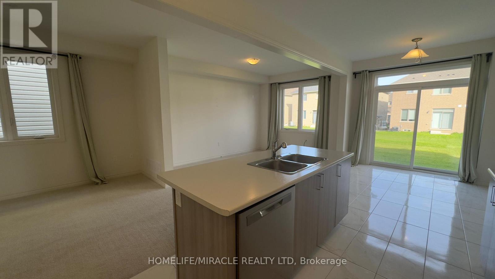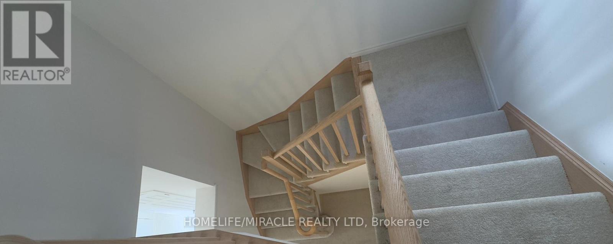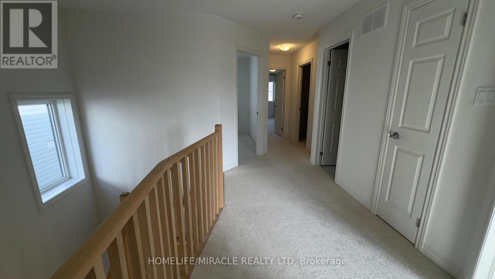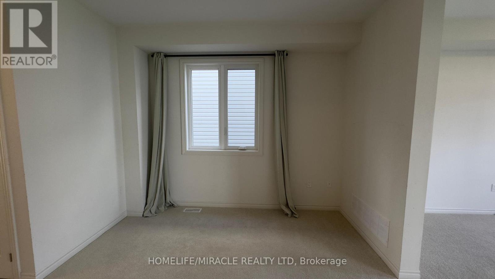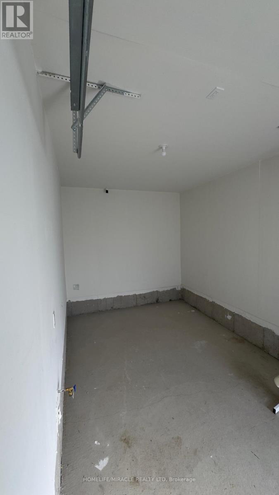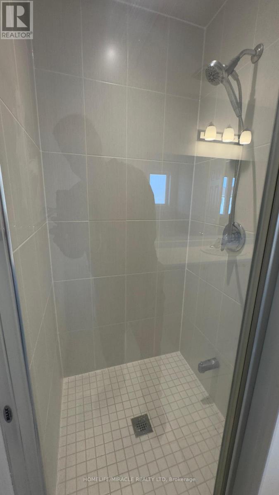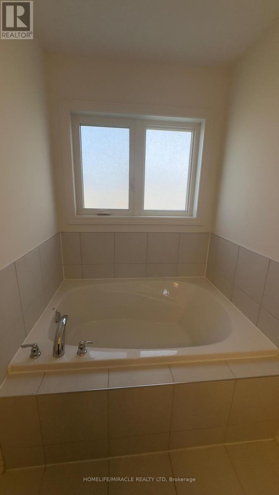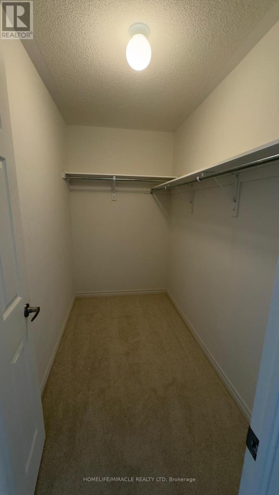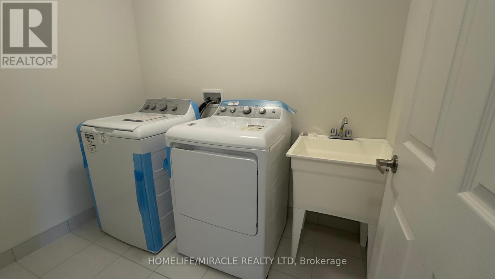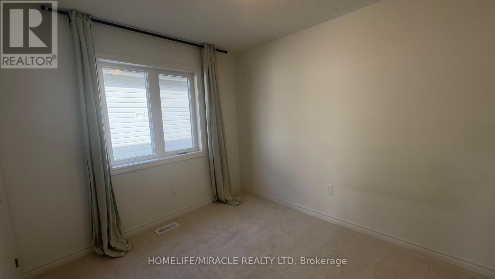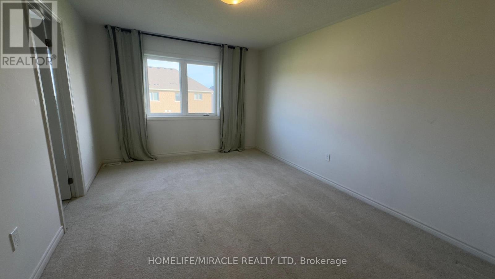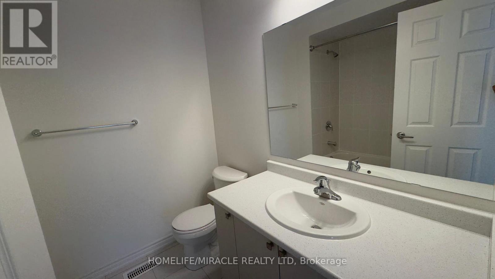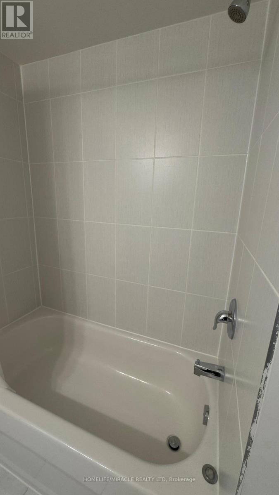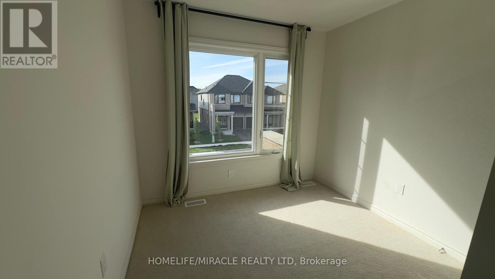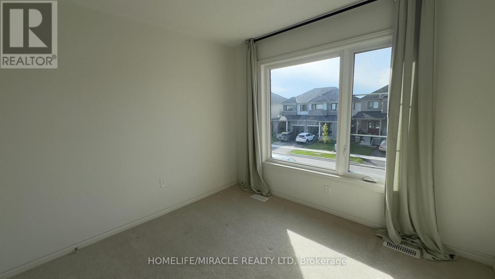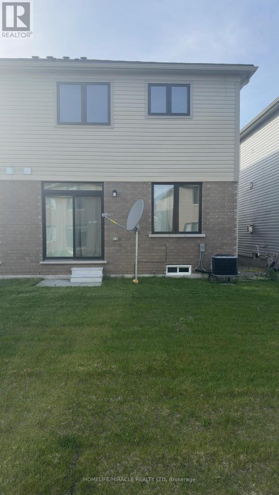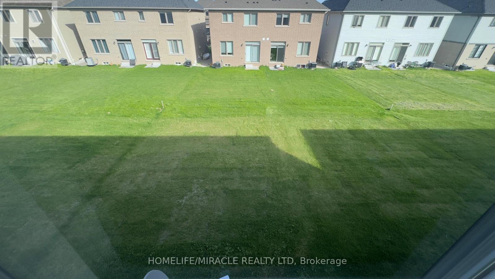4 Bedroom
3 Bathroom
1,500 - 2,000 ft2
Central Air Conditioning
Forced Air
$699,900
BEAUTIFUL MODERN ELEVATION " 1 YEAR New Semi Detached HOUSE (Duncan Model), Open Concept 4 Bedrooms And 3 Washrooms House In the New highly sought after area of Fergus. This spacious house features Great room ,living room And Breakfast area with Beautiful Kitchen with extended cabinets, large island opening to the great room, overlook and access to the backyard. Foyer with 2 piece bathroom, Closet & access to the garage. Master Bedroom Comes with a 4 piece ensuite and w/i closet. 3 additional bedrooms & a full Additional bathroom, upper level laundry, .upgraded washrooms, Front Brick House With Large Windows And Plenty Of Sunlight In The Whole House. Don't Miss this opportunity to own this house in beautiful neighborhood. (id:50976)
Property Details
|
MLS® Number
|
X12163208 |
|
Property Type
|
Single Family |
|
Community Name
|
Fergus |
|
Equipment Type
|
Water Heater |
|
Parking Space Total
|
2 |
|
Rental Equipment Type
|
Water Heater |
Building
|
Bathroom Total
|
3 |
|
Bedrooms Above Ground
|
4 |
|
Bedrooms Total
|
4 |
|
Age
|
0 To 5 Years |
|
Appliances
|
Window Coverings |
|
Basement Development
|
Unfinished |
|
Basement Type
|
N/a (unfinished) |
|
Construction Style Attachment
|
Semi-detached |
|
Cooling Type
|
Central Air Conditioning |
|
Exterior Finish
|
Brick, Stone |
|
Flooring Type
|
Carpeted, Ceramic |
|
Foundation Type
|
Concrete |
|
Half Bath Total
|
1 |
|
Heating Fuel
|
Natural Gas |
|
Heating Type
|
Forced Air |
|
Stories Total
|
2 |
|
Size Interior
|
1,500 - 2,000 Ft2 |
|
Type
|
House |
|
Utility Water
|
Municipal Water |
Parking
Land
|
Acreage
|
No |
|
Sewer
|
Sanitary Sewer |
|
Size Depth
|
110 Ft ,1 In |
|
Size Frontage
|
25 Ft ,1 In |
|
Size Irregular
|
25.1 X 110.1 Ft |
|
Size Total Text
|
25.1 X 110.1 Ft |
Rooms
| Level |
Type |
Length |
Width |
Dimensions |
|
Second Level |
Primary Bedroom |
3.35 m |
4.29 m |
3.35 m x 4.29 m |
|
Second Level |
Bedroom 2 |
3.1 m |
3.04 m |
3.1 m x 3.04 m |
|
Second Level |
Bedroom 3 |
2.8 m |
2.56 m |
2.8 m x 2.56 m |
|
Second Level |
Bedroom 4 |
3.13 m |
2.74 m |
3.13 m x 2.74 m |
|
Main Level |
Living Room |
3.04 m |
3.35 m |
3.04 m x 3.35 m |
|
Main Level |
Great Room |
3.23 m |
4.45 m |
3.23 m x 4.45 m |
|
Main Level |
Kitchen |
2.8 m |
3.74 m |
2.8 m x 3.74 m |
|
Main Level |
Eating Area |
2.8 m |
3.35 m |
2.8 m x 3.35 m |
https://www.realtor.ca/real-estate/28345170/204-povey-road-centre-wellington-fergus-fergus



