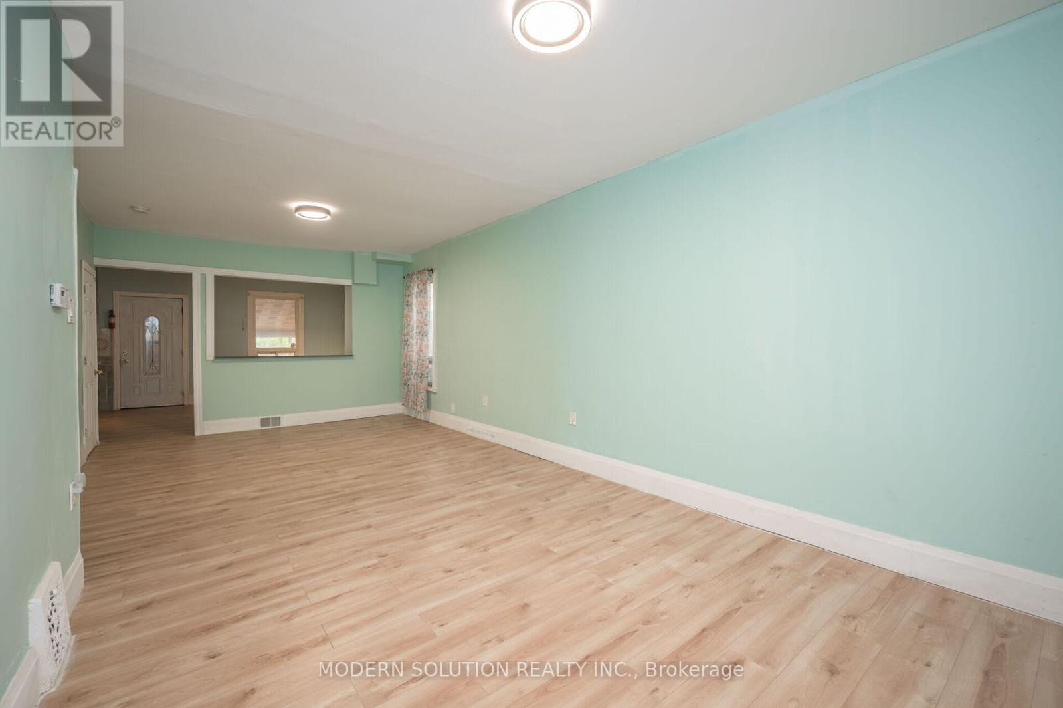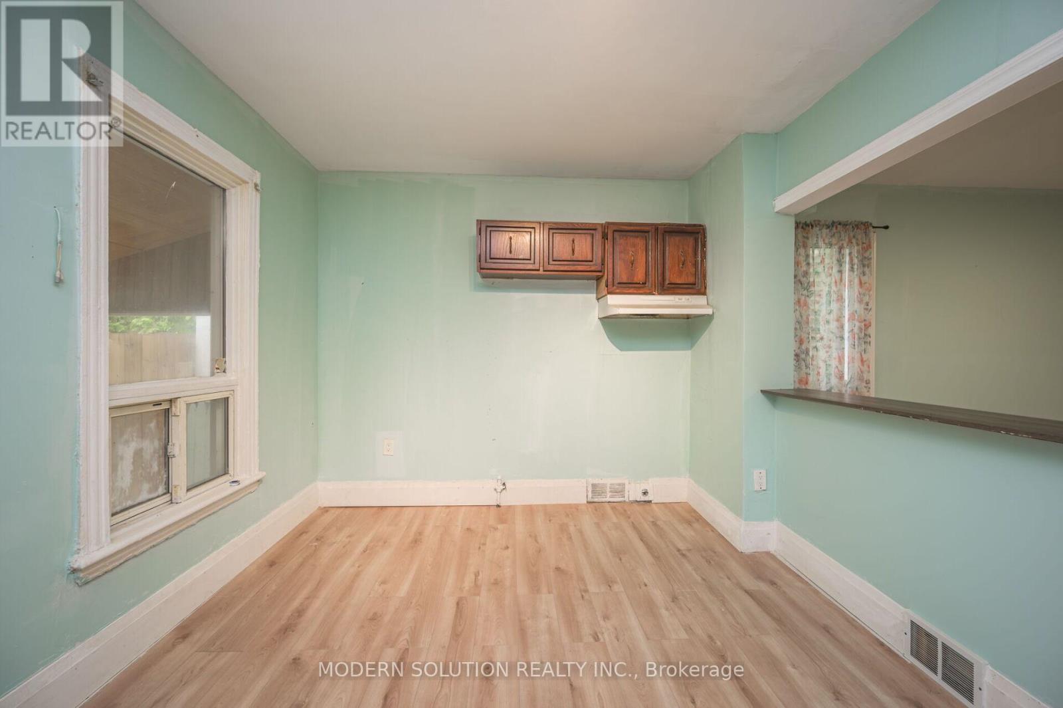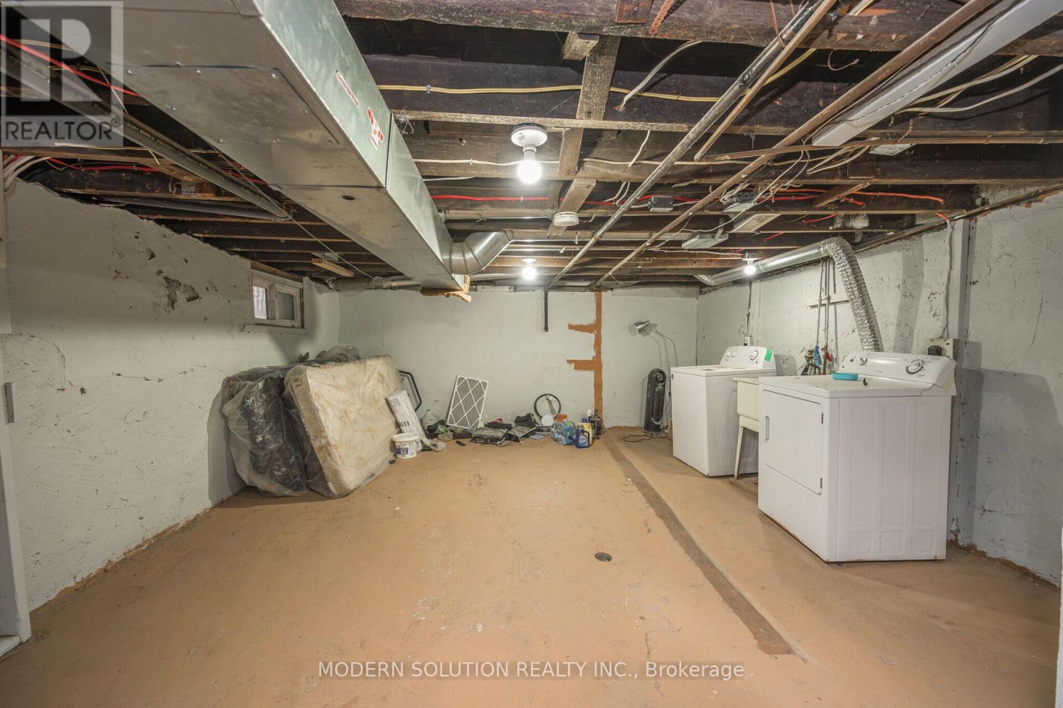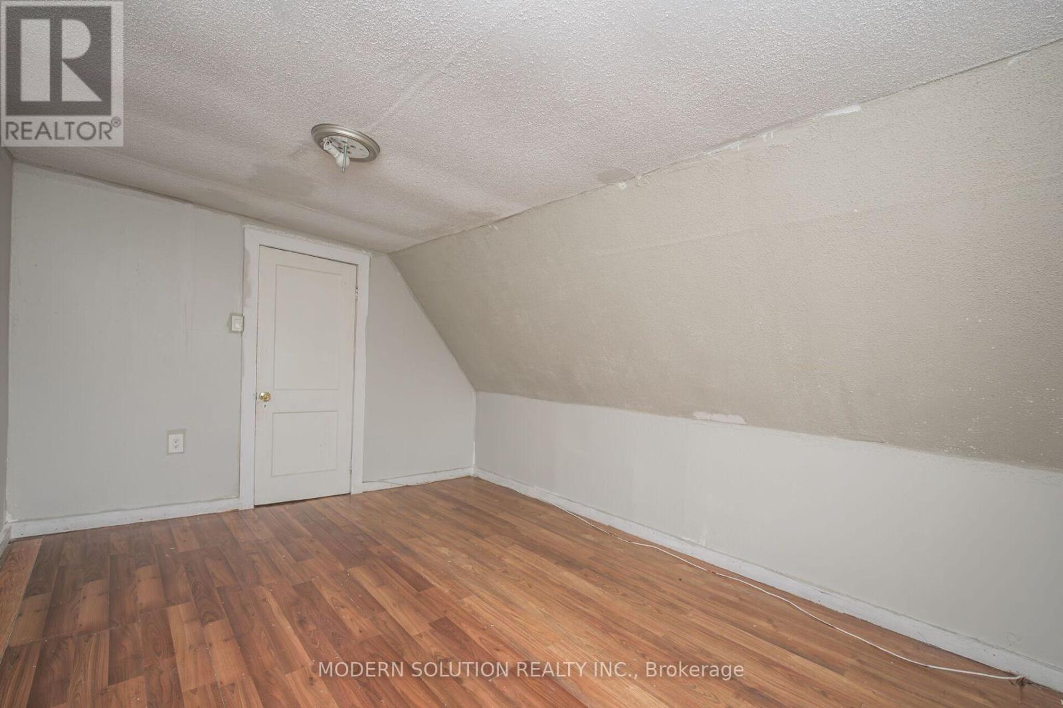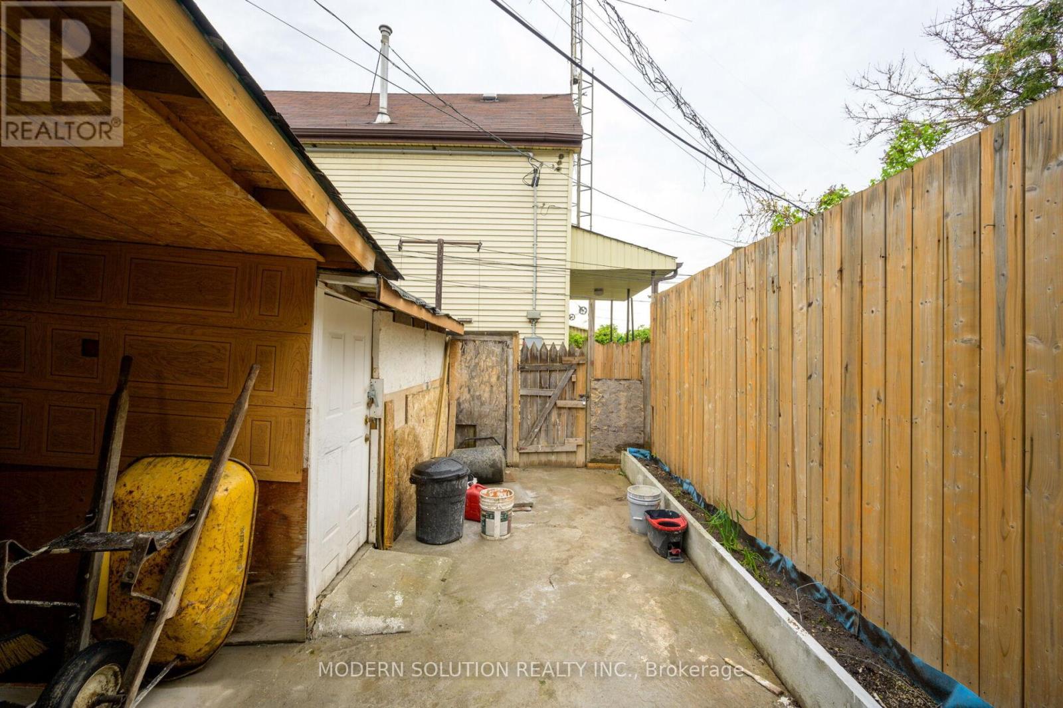5 Bedroom
2 Bathroom
Central Air Conditioning
Forced Air
$399,999
First time buyers, investors, don't miss out on this amazing opportunity of own a semi detached spacious home with so much potential. Perfect as a rental income property, or multi family living. This home offers loads of space, with large back yard area, and shed. Offering 5 bedrooms, 2.5 bathrooms. Located close to all amenities. Room sizes approximate. (id:50976)
Property Details
|
MLS® Number
|
X10420841 |
|
Property Type
|
Single Family |
|
Community Name
|
St. Clair |
|
Features
|
Irregular Lot Size |
Building
|
Bathroom Total
|
2 |
|
Bedrooms Above Ground
|
5 |
|
Bedrooms Total
|
5 |
|
Basement Development
|
Unfinished |
|
Basement Type
|
N/a (unfinished) |
|
Construction Style Attachment
|
Semi-detached |
|
Cooling Type
|
Central Air Conditioning |
|
Exterior Finish
|
Aluminum Siding, Vinyl Siding |
|
Foundation Type
|
Unknown |
|
Heating Fuel
|
Natural Gas |
|
Heating Type
|
Forced Air |
|
Stories Total
|
3 |
|
Type
|
House |
|
Utility Water
|
Municipal Water |
Land
|
Acreage
|
No |
|
Sewer
|
Sanitary Sewer |
|
Size Depth
|
72 Ft |
|
Size Frontage
|
17 Ft ,5 In |
|
Size Irregular
|
17.43 X 72 Ft |
|
Size Total Text
|
17.43 X 72 Ft |
Rooms
| Level |
Type |
Length |
Width |
Dimensions |
|
Second Level |
Bathroom |
|
|
Measurements not available |
|
Second Level |
Bedroom |
3.07 m |
2.84 m |
3.07 m x 2.84 m |
|
Second Level |
Bedroom |
3.86 m |
3.15 m |
3.86 m x 3.15 m |
|
Second Level |
Primary Bedroom |
2.97 m |
3.05 m |
2.97 m x 3.05 m |
|
Third Level |
Bedroom |
2.97 m |
3.05 m |
2.97 m x 3.05 m |
|
Third Level |
Bedroom |
4.27 m |
3.25 m |
4.27 m x 3.25 m |
|
Basement |
Other |
|
|
Measurements not available |
|
Basement |
Bathroom |
|
|
Measurements not available |
|
Main Level |
Kitchen |
4.34 m |
3.12 m |
4.34 m x 3.12 m |
|
Main Level |
Living Room |
3.66 m |
3.96 m |
3.66 m x 3.96 m |
|
Main Level |
Living Room |
3.12 m |
3.3 m |
3.12 m x 3.3 m |
|
Main Level |
Foyer |
|
|
Measurements not available |
https://www.realtor.ca/real-estate/27642832/204-sherman-avenue-hamilton-st-clair-st-clair










