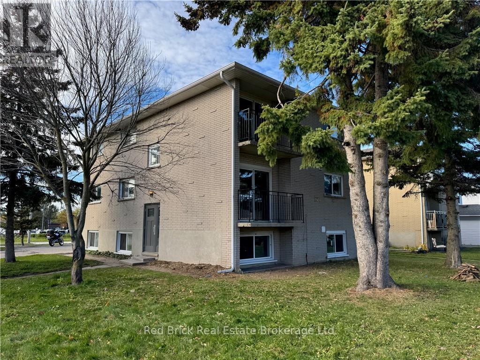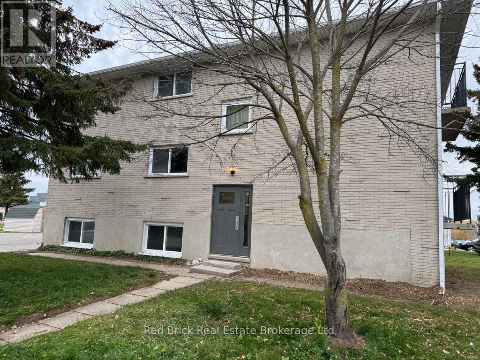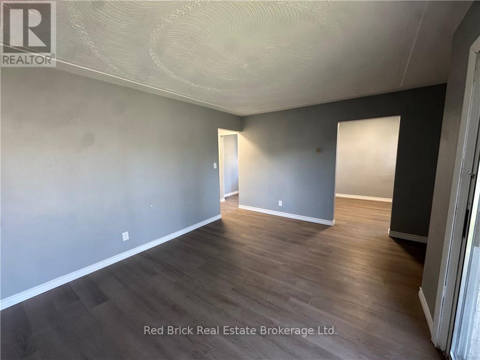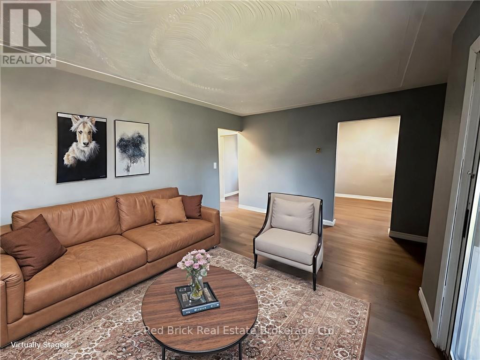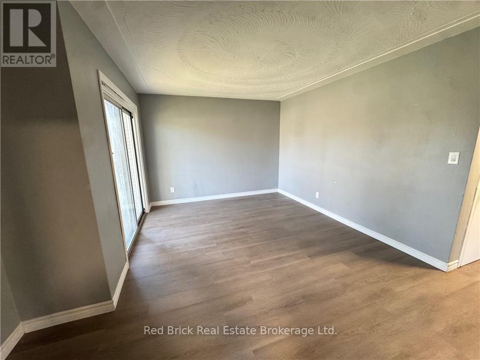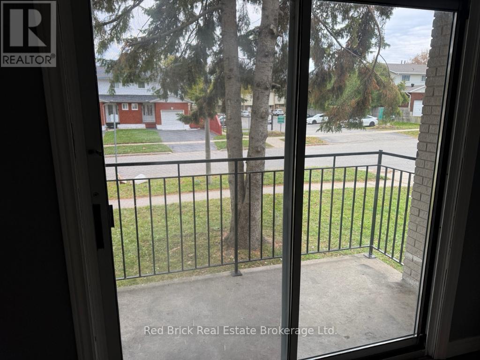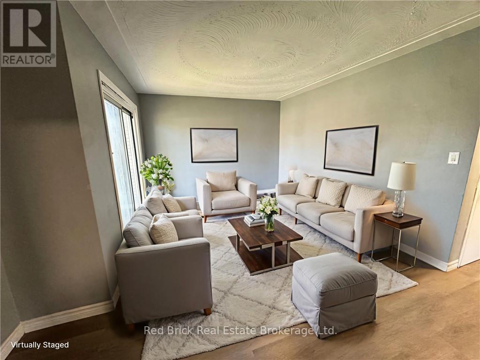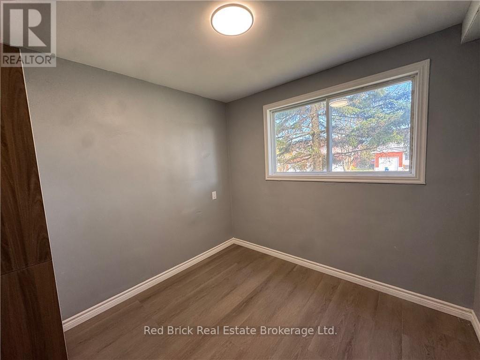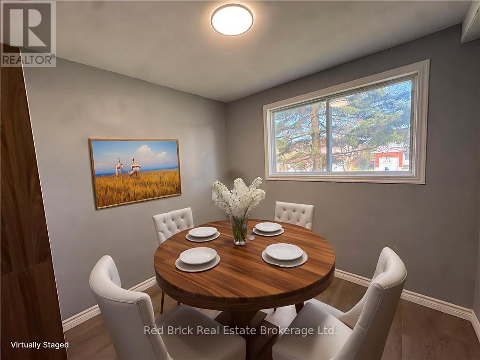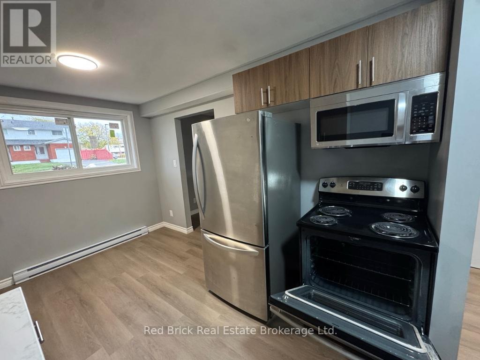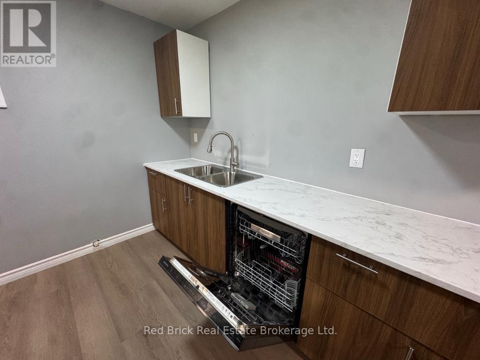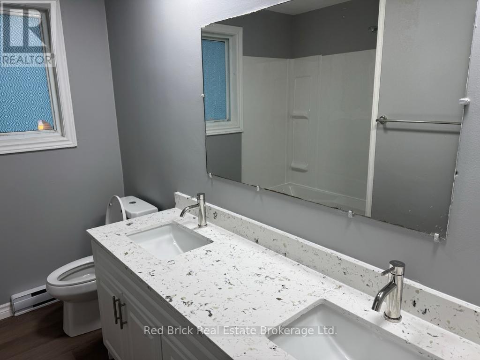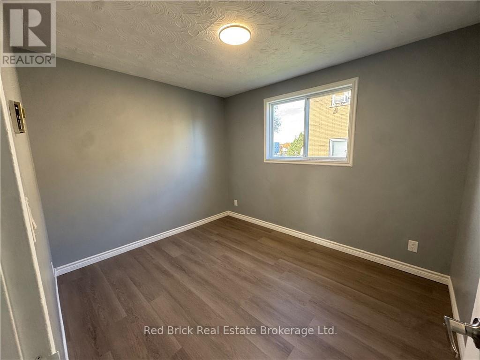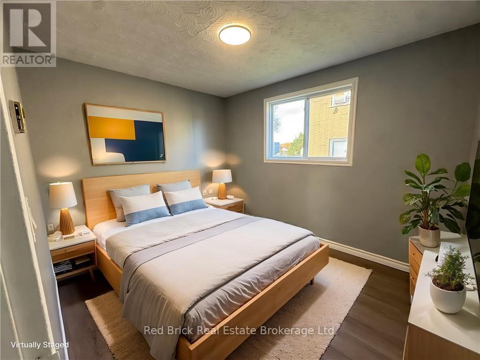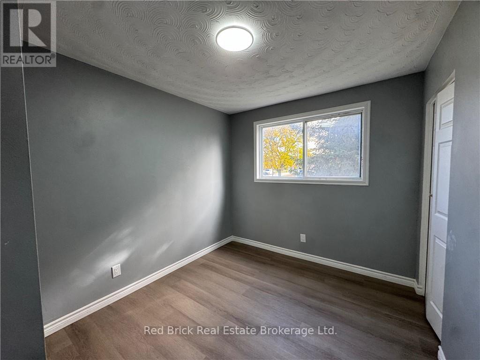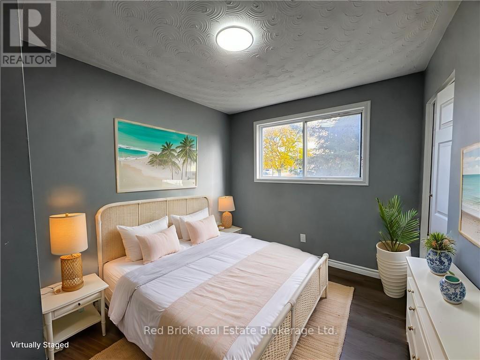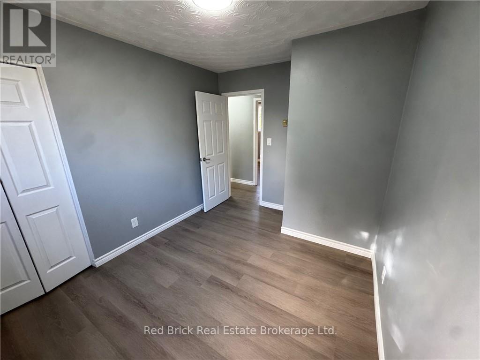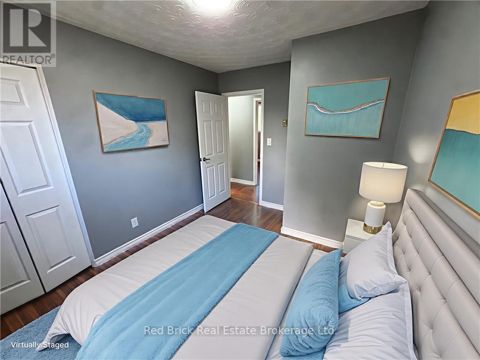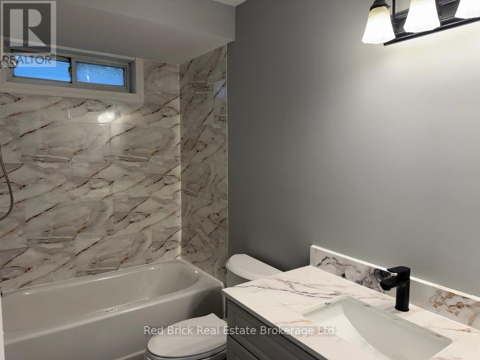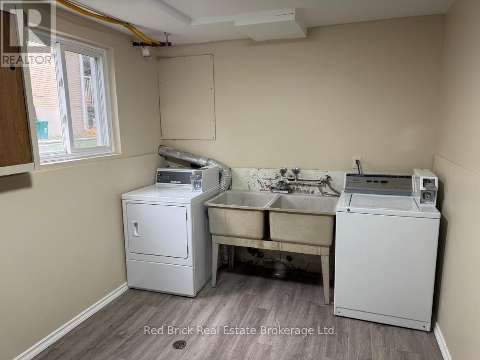8 Bedroom
3 Bathroom
1,500 - 2,000 ft2
None
Baseboard Heaters, Radiant Heat, Not Known
$1,220,000
A very pleasing investment Triplex building, offering 3 recently updated apartment units in a popular location. Each unit occupies its own floor; the 2nd and 3rd floor units each offer 3-bedrooms, while the lower level unit features 2-bedrooms. New electric panel, many new windows, all units freshly painted and appliances all replaced. New flooring and updated kitchens and bathrooms ensures the new investor will have a trouble free property for years to come. Now vacant and ready for new tenants at market related rents. (id:50976)
Property Details
|
MLS® Number
|
X12523114 |
|
Property Type
|
Multi-family |
|
Amenities Near By
|
Hospital, Park, Public Transit, Schools, Ski Area |
|
Community Features
|
School Bus |
|
Equipment Type
|
Water Heater |
|
Features
|
Irregular Lot Size |
|
Parking Space Total
|
6 |
|
Rental Equipment Type
|
Water Heater |
|
Structure
|
Shed |
Building
|
Bathroom Total
|
3 |
|
Bedrooms Above Ground
|
8 |
|
Bedrooms Total
|
8 |
|
Age
|
51 To 99 Years |
|
Amenities
|
Separate Heating Controls, Separate Electricity Meters |
|
Appliances
|
Water Meter, Dishwasher, Dryer, Freezer, Microwave, Oven, Stove, Refrigerator |
|
Basement Type
|
Full |
|
Cooling Type
|
None |
|
Exterior Finish
|
Brick |
|
Foundation Type
|
Poured Concrete |
|
Heating Fuel
|
Electric |
|
Heating Type
|
Baseboard Heaters, Radiant Heat, Not Known |
|
Stories Total
|
3 |
|
Size Interior
|
1,500 - 2,000 Ft2 |
|
Type
|
Triplex |
|
Utility Water
|
Municipal Water |
Parking
Land
|
Acreage
|
No |
|
Land Amenities
|
Hospital, Park, Public Transit, Schools, Ski Area |
|
Sewer
|
Sanitary Sewer |
|
Size Depth
|
138 Ft ,3 In |
|
Size Frontage
|
65 Ft |
|
Size Irregular
|
65 X 138.3 Ft ; 138.3 X 41.0 X 33.3 X 114.2 X 65.1 (ft) |
|
Size Total Text
|
65 X 138.3 Ft ; 138.3 X 41.0 X 33.3 X 114.2 X 65.1 (ft)|under 1/2 Acre |
|
Zoning Description
|
Res-5 |
Rooms
| Level |
Type |
Length |
Width |
Dimensions |
|
Second Level |
Primary Bedroom |
3.48 m |
3.45 m |
3.48 m x 3.45 m |
|
Second Level |
Bedroom 2 |
3.35 m |
2.69 m |
3.35 m x 2.69 m |
|
Second Level |
Bedroom 3 |
3.3 m |
3 m |
3.3 m x 3 m |
|
Second Level |
Bathroom |
2.74 m |
2.13 m |
2.74 m x 2.13 m |
|
Second Level |
Kitchen |
3.05 m |
2.74 m |
3.05 m x 2.74 m |
|
Second Level |
Dining Room |
2.74 m |
2.31 m |
2.74 m x 2.31 m |
|
Second Level |
Living Room |
4.52 m |
3.94 m |
4.52 m x 3.94 m |
|
Third Level |
Bathroom |
2.74 m |
2.13 m |
2.74 m x 2.13 m |
|
Third Level |
Kitchen |
3.05 m |
2.74 m |
3.05 m x 2.74 m |
|
Third Level |
Dining Room |
2.74 m |
2.31 m |
2.74 m x 2.31 m |
|
Third Level |
Living Room |
4.52 m |
3.94 m |
4.52 m x 3.94 m |
|
Third Level |
Primary Bedroom |
3.48 m |
3.45 m |
3.48 m x 3.45 m |
|
Third Level |
Bedroom 2 |
3.35 m |
2.69 m |
3.35 m x 2.69 m |
|
Third Level |
Bedroom 3 |
3.3 m |
3 m |
3.3 m x 3 m |
|
Lower Level |
Bathroom |
2.72 m |
1.5 m |
2.72 m x 1.5 m |
|
Lower Level |
Kitchen |
3.05 m |
2.69 m |
3.05 m x 2.69 m |
|
Lower Level |
Dining Room |
2.97 m |
2.69 m |
2.97 m x 2.69 m |
|
Lower Level |
Living Room |
4.52 m |
3.91 m |
4.52 m x 3.91 m |
|
Lower Level |
Primary Bedroom |
3.45 m |
3.43 m |
3.45 m x 3.43 m |
|
Lower Level |
Bedroom 2 |
3.43 m |
2.72 m |
3.43 m x 2.72 m |
Utilities
|
Cable
|
Available |
|
Electricity
|
Installed |
|
Sewer
|
Installed |
https://www.realtor.ca/real-estate/29081682/204-veronica-drive-kitchener



