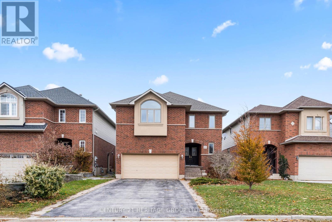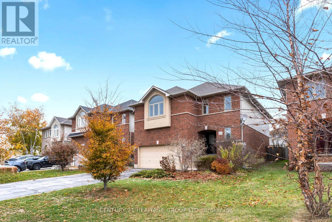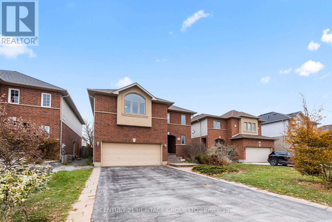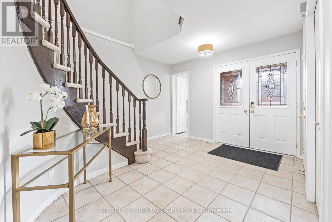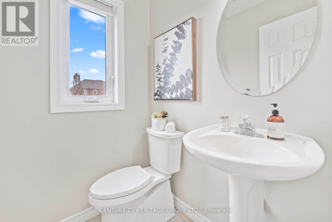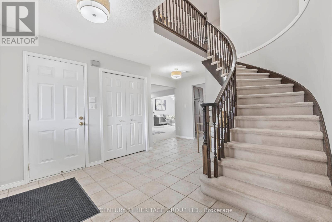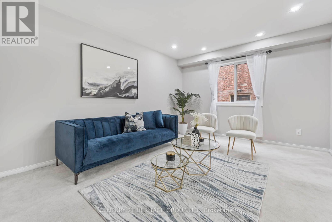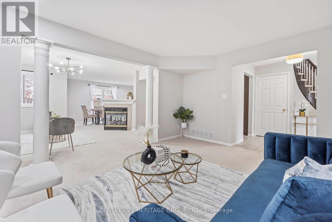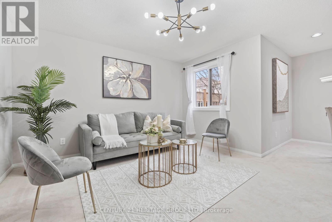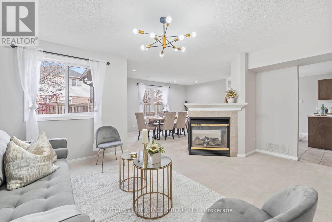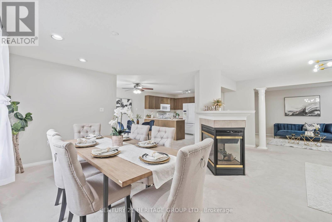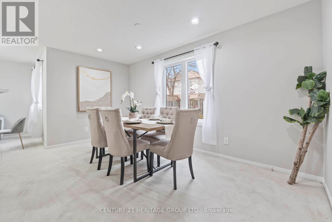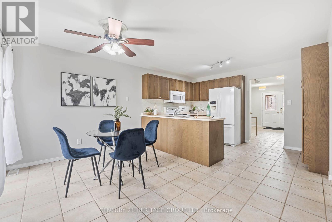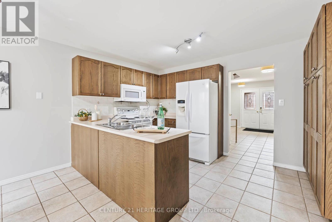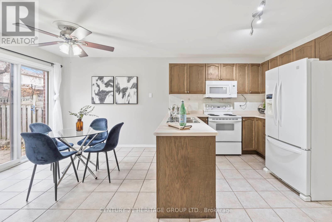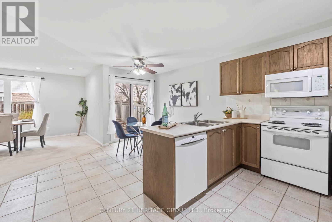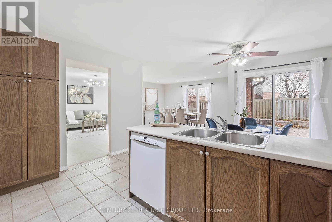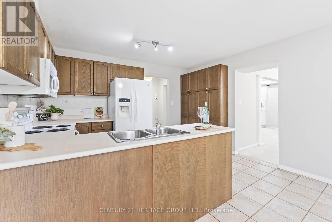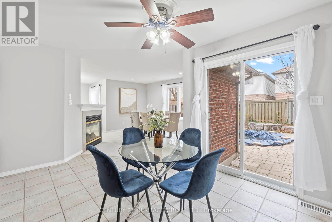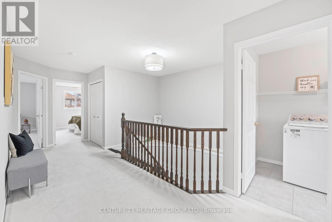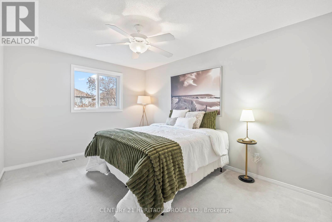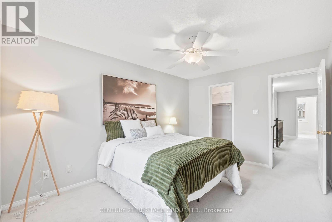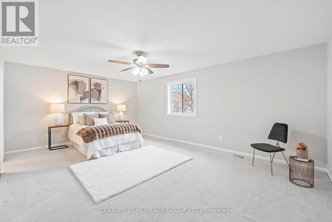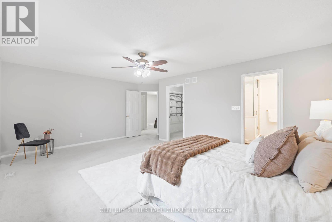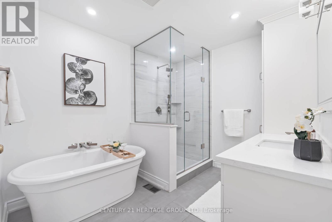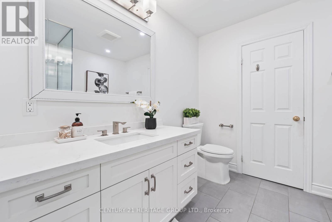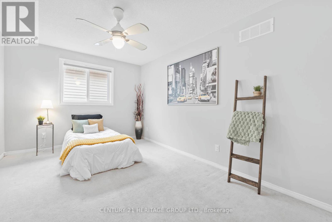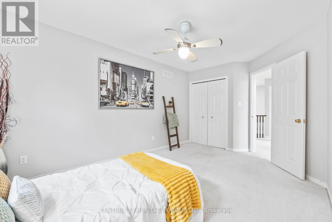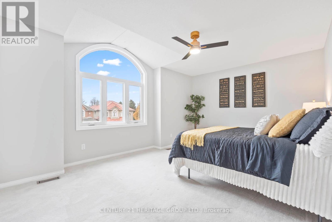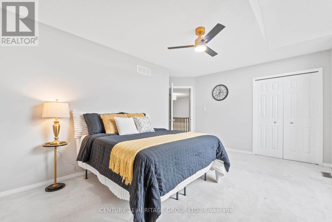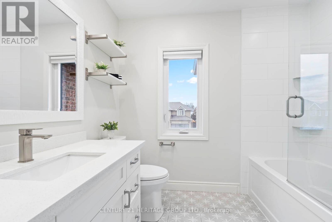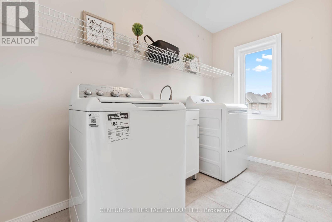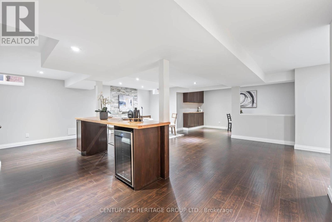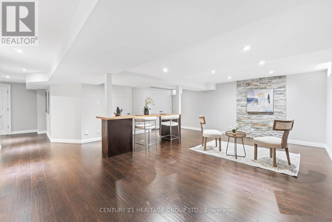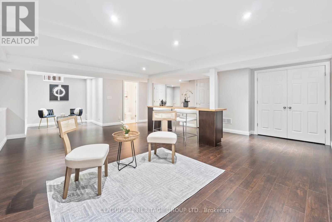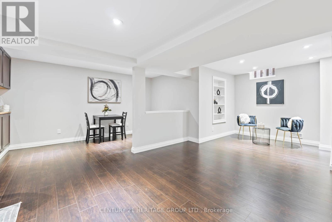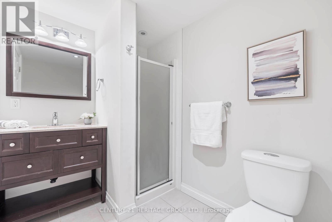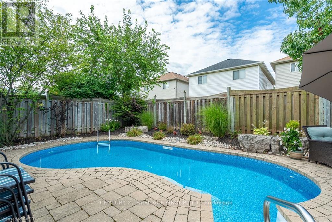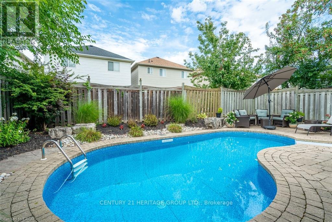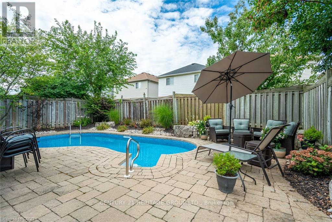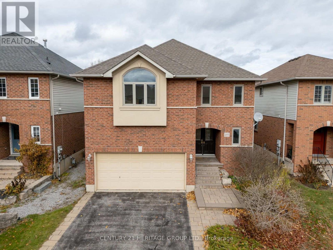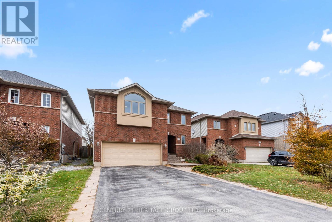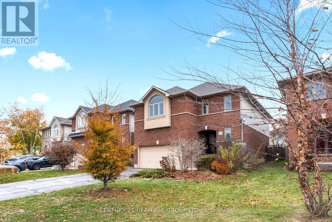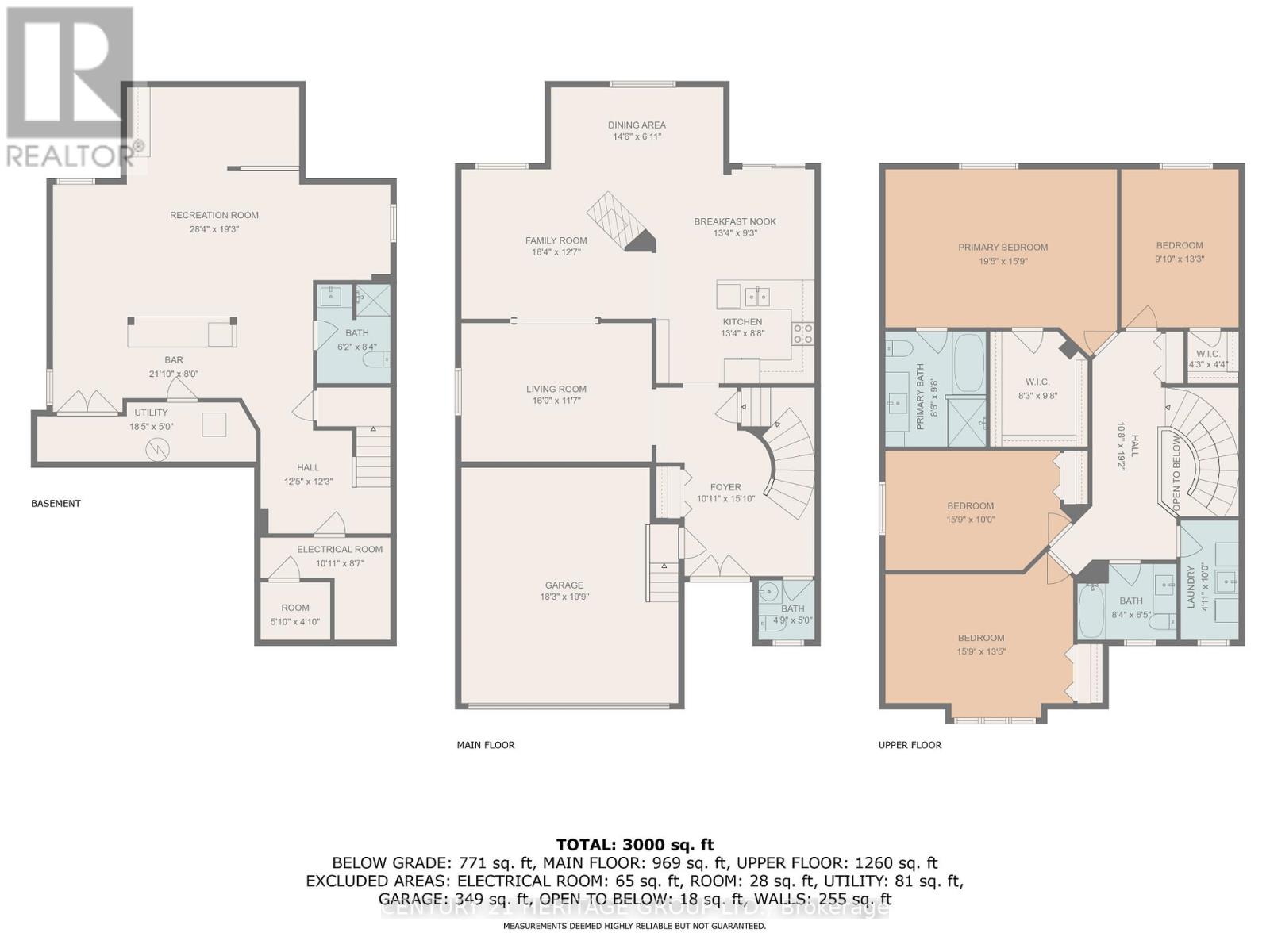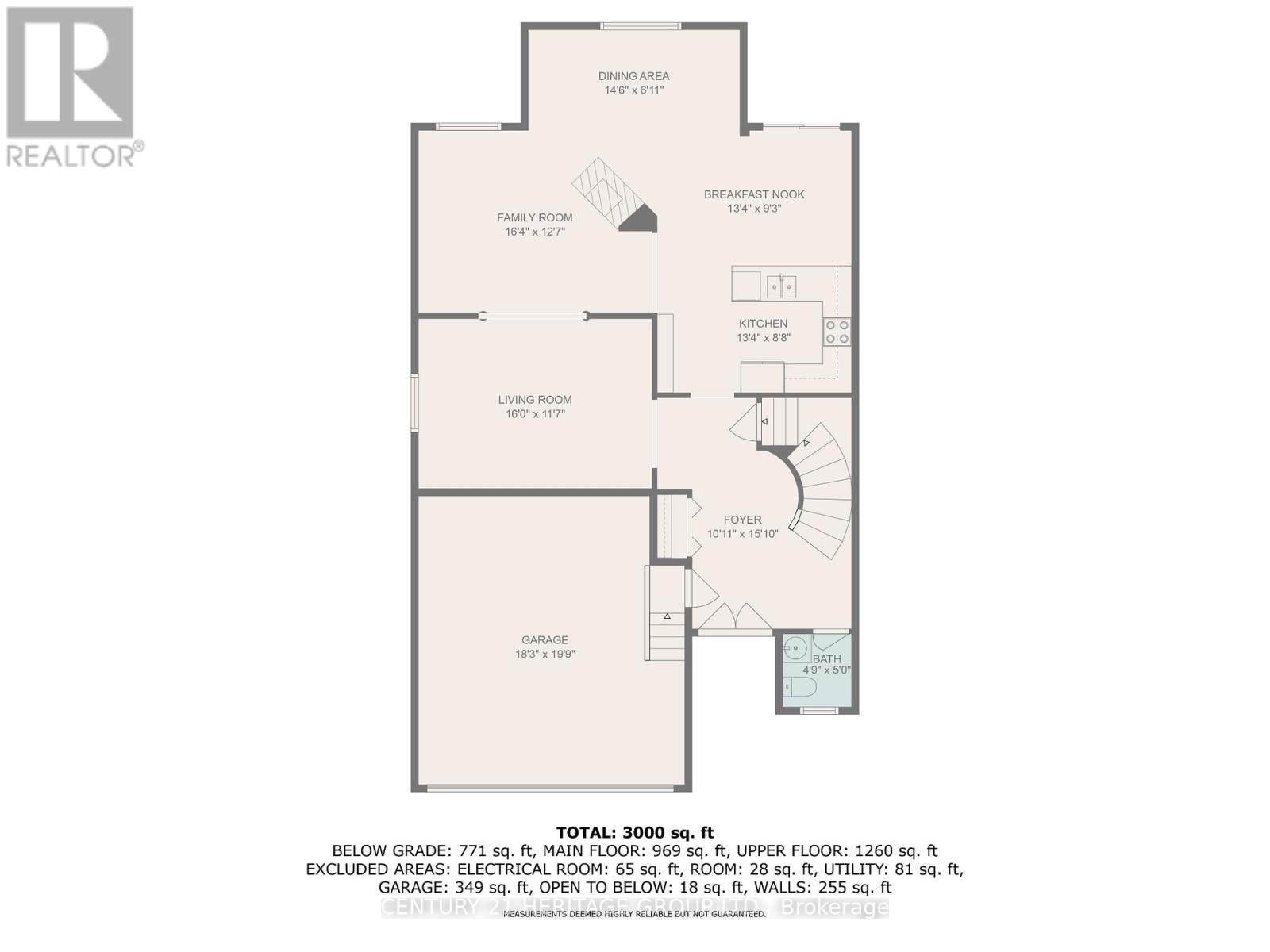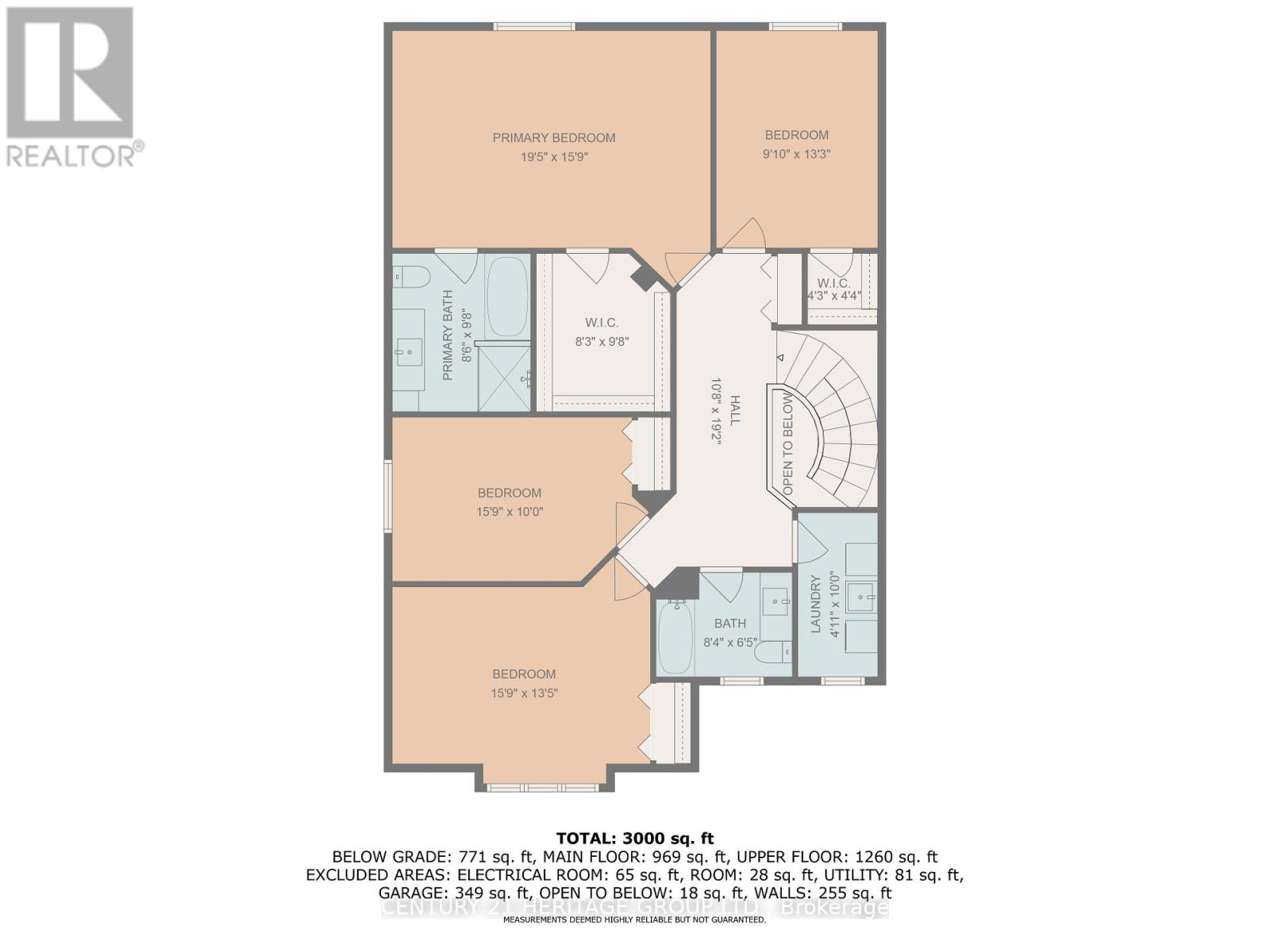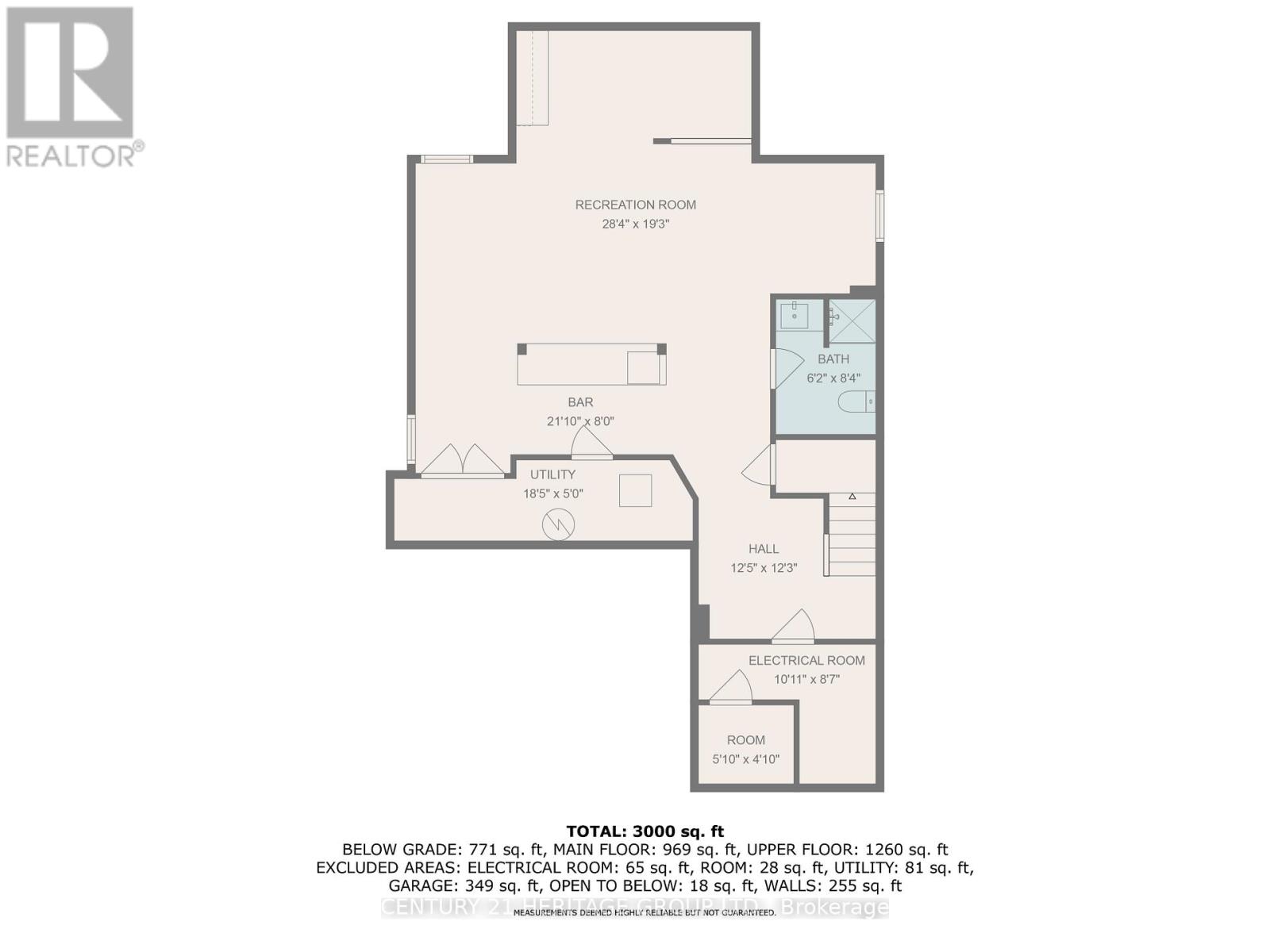4 Bedroom
4 Bathroom
2,000 - 2,500 ft2
Fireplace
Inground Pool
Central Air Conditioning
Forced Air
$1,185,000
Luxurious 4-bedroom, 4-bath estate in prestigious Ancaster, offering over 3,000 sq ft of beautifully appointed living space. This elegant home combines sophisticated design with comfort and functionality - ideal for families or entertaining. Step inside to discover a flowing open-concept layout, and an abundance of natural light. The formal living room and dining area lead seamlessly to a wonderful eat-in kitchen, while the generous family room provides a warm, welcoming space for everyday life. The primary suite is a true retreat, complete with spa-like ensuite, enormous walk-in closet and large windows. Three additional large bedrooms provide flexibility - perfect for guests, a home office, or growing family. Outside, the property shines with a private, in-ground pool - your own summer oasis for relaxing, entertaining, and enjoying the beautiful Ancaster setting. The mature landscaping and well-designed outdoor space offer tranquility and privacy. Located in one of Hamilton's most desirable neighbourhoods, this home affords easy access to highway, conservation trails, top-tier schools, shopping, and dining - all while maintaining a secluded, upscale feel. (id:50976)
Property Details
|
MLS® Number
|
X12556760 |
|
Property Type
|
Single Family |
|
Community Name
|
Ancaster |
|
Amenities Near By
|
Golf Nearby, Hospital, Park, Schools |
|
Equipment Type
|
Water Heater |
|
Features
|
Flat Site |
|
Parking Space Total
|
6 |
|
Pool Type
|
Inground Pool |
|
Rental Equipment Type
|
Water Heater |
Building
|
Bathroom Total
|
4 |
|
Bedrooms Above Ground
|
4 |
|
Bedrooms Total
|
4 |
|
Age
|
16 To 30 Years |
|
Amenities
|
Fireplace(s) |
|
Appliances
|
Garage Door Opener Remote(s), Blinds, Dishwasher, Garage Door Opener, Stove, Refrigerator |
|
Basement Development
|
Finished |
|
Basement Type
|
Full (finished) |
|
Construction Style Attachment
|
Detached |
|
Cooling Type
|
Central Air Conditioning |
|
Exterior Finish
|
Brick, Stucco |
|
Fire Protection
|
Smoke Detectors |
|
Fireplace Present
|
Yes |
|
Fireplace Total
|
1 |
|
Foundation Type
|
Poured Concrete |
|
Half Bath Total
|
1 |
|
Heating Fuel
|
Natural Gas |
|
Heating Type
|
Forced Air |
|
Stories Total
|
2 |
|
Size Interior
|
2,000 - 2,500 Ft2 |
|
Type
|
House |
|
Utility Water
|
Municipal Water |
Parking
Land
|
Acreage
|
No |
|
Fence Type
|
Fenced Yard |
|
Land Amenities
|
Golf Nearby, Hospital, Park, Schools |
|
Sewer
|
Sanitary Sewer |
|
Size Depth
|
101 Ft ,8 In |
|
Size Frontage
|
39 Ft ,4 In |
|
Size Irregular
|
39.4 X 101.7 Ft |
|
Size Total Text
|
39.4 X 101.7 Ft|under 1/2 Acre |
|
Zoning Description
|
R5-410 |
Rooms
| Level |
Type |
Length |
Width |
Dimensions |
|
Second Level |
Bedroom 4 |
3.28 m |
3.05 m |
3.28 m x 3.05 m |
|
Second Level |
Primary Bedroom |
5.92 m |
4.8 m |
5.92 m x 4.8 m |
|
Second Level |
Bathroom |
2.54 m |
1.91 m |
2.54 m x 1.91 m |
|
Second Level |
Laundry Room |
1.5 m |
3.05 m |
1.5 m x 3.05 m |
|
Second Level |
Bedroom 2 |
3 m |
4.04 m |
3 m x 4.04 m |
|
Second Level |
Bedroom 3 |
4.8 m |
3.05 m |
4.8 m x 3.05 m |
|
Second Level |
Bathroom |
2.9 m |
2.95 m |
2.9 m x 2.95 m |
|
Basement |
Recreational, Games Room |
8.03 m |
5.79 m |
8.03 m x 5.79 m |
|
Basement |
Bathroom |
1.88 m |
1.63 m |
1.88 m x 1.63 m |
|
Basement |
Cold Room |
1.78 m |
1.47 m |
1.78 m x 1.47 m |
|
Basement |
Utility Room |
5.61 m |
1.52 m |
5.61 m x 1.52 m |
|
Main Level |
Foyer |
3.33 m |
3.3 m |
3.33 m x 3.3 m |
|
Main Level |
Living Room |
4.88 m |
3.53 m |
4.88 m x 3.53 m |
|
Main Level |
Family Room |
4.98 m |
3.84 m |
4.98 m x 3.84 m |
|
Main Level |
Dining Room |
3.51 m |
2.72 m |
3.51 m x 2.72 m |
|
Main Level |
Kitchen |
3.45 m |
2.97 m |
3.45 m x 2.97 m |
|
Main Level |
Bathroom |
1.45 m |
1.75 m |
1.45 m x 1.75 m |
Utilities
|
Cable
|
Available |
|
Electricity
|
Installed |
|
Sewer
|
Installed |
https://www.realtor.ca/real-estate/29115928/205-braithwaite-avenue-hamilton-ancaster-ancaster



