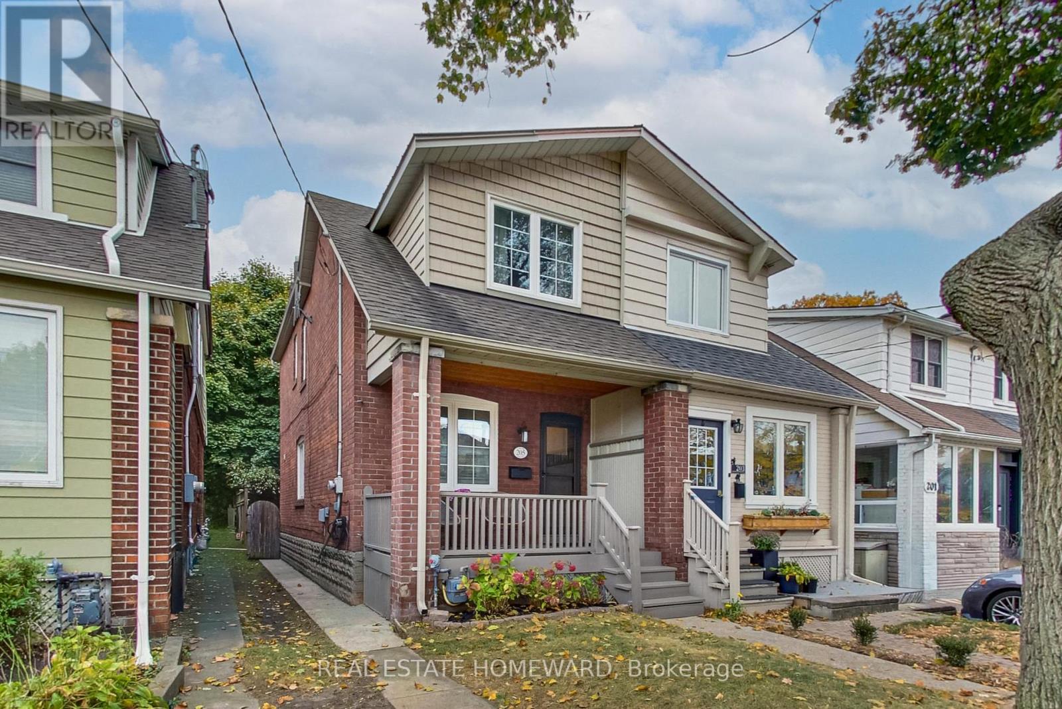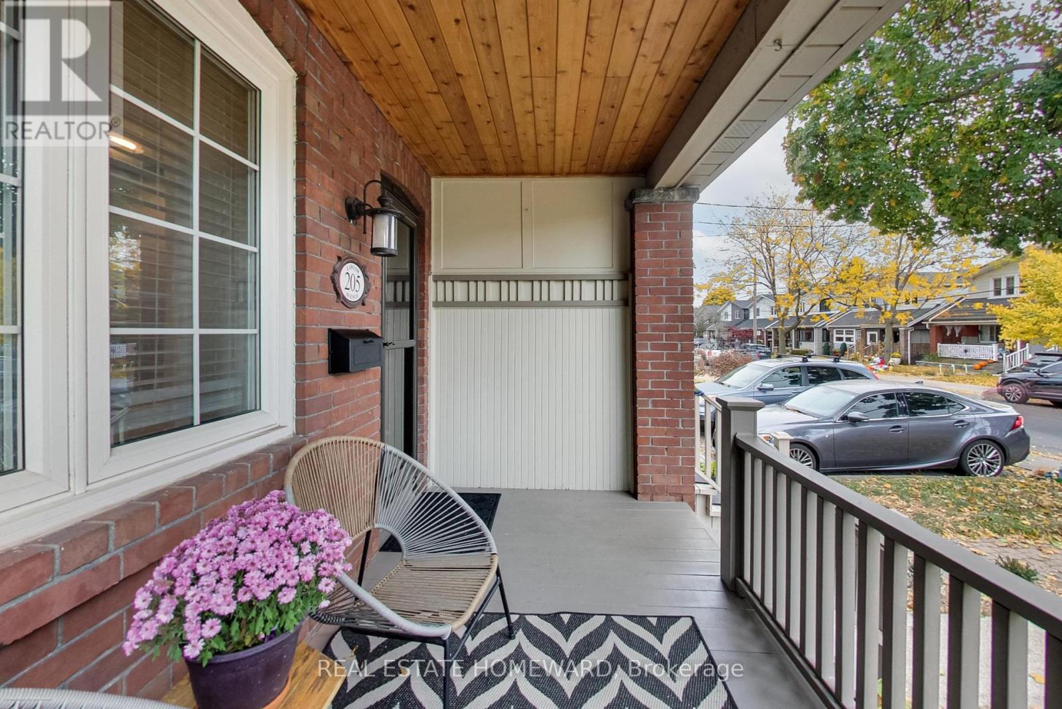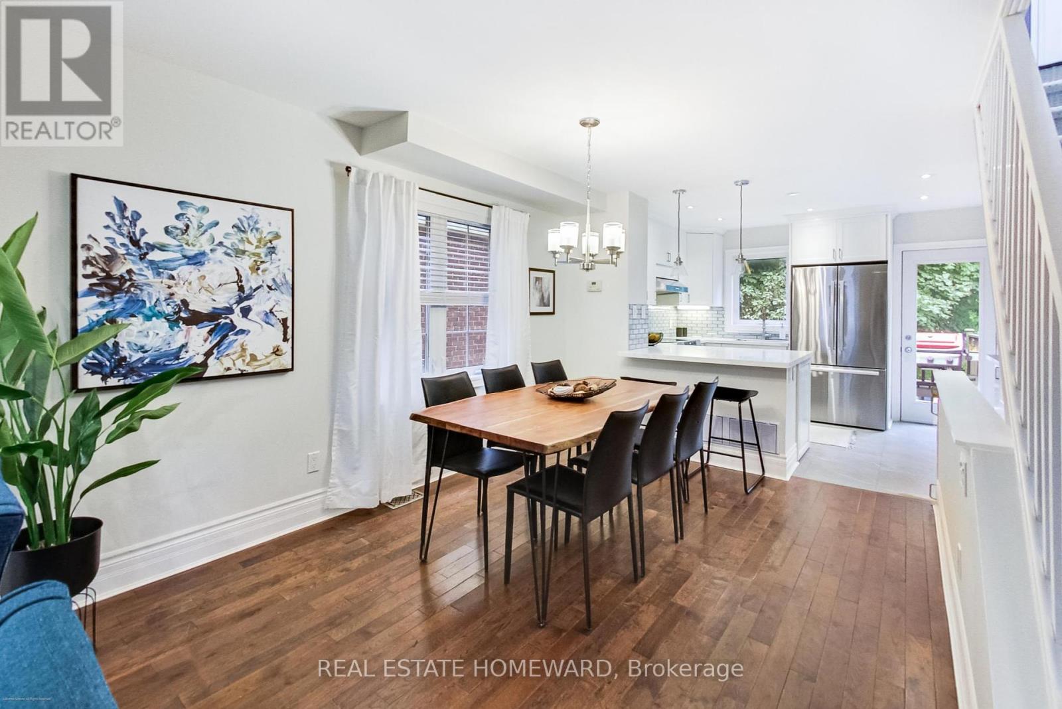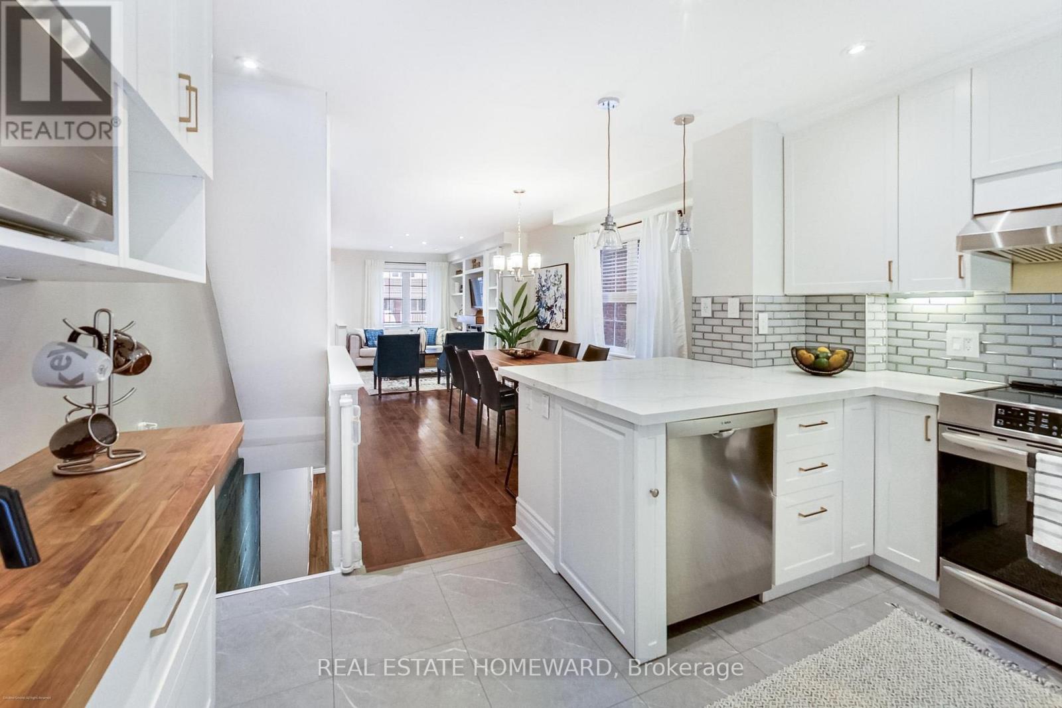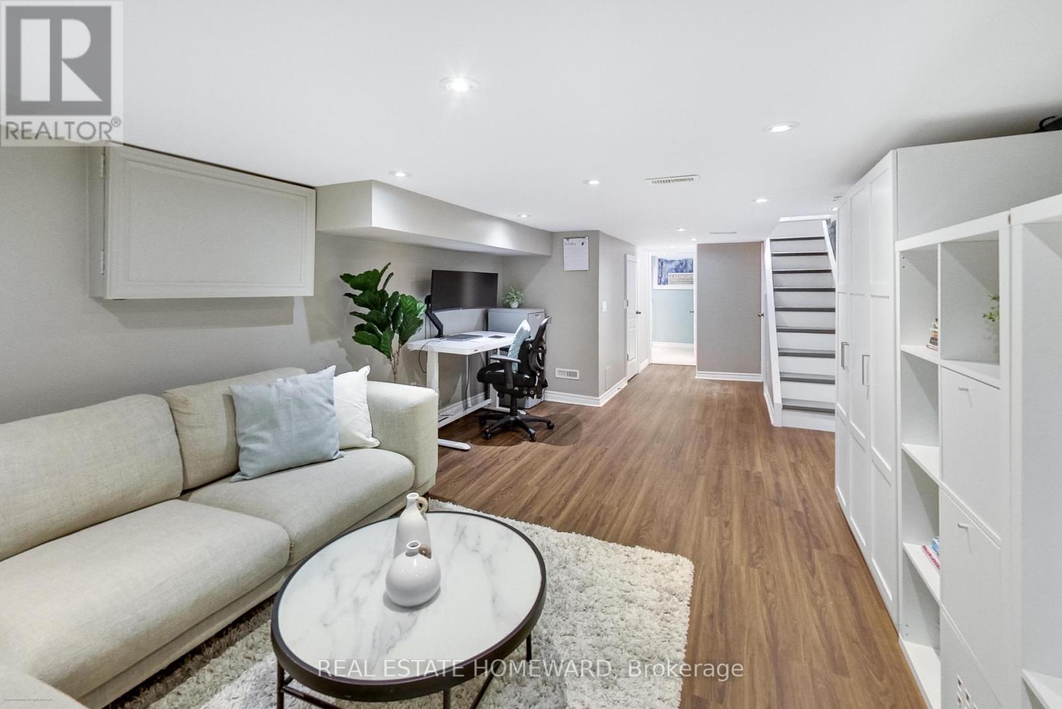3 Bedroom
2 Bathroom
Central Air Conditioning
Forced Air
$1,279,000
This beautifully renovated home features an open concept main floor level with a fireplace and custom built-in cabinets, hardwood floors, a stunning kitchen with peninsula island (spacious countertop + storage space), a separate coffee bar and walk-out to a spacious two-tier deck in fenced-in yard (great for family gatherings). Perfect for entertaining. Detached garage offers 1 parking space + front parking shared with neighbour every other month. The spacious master bedroom is King-sized bed ready. Laundry and LL Bathroom have in-floor heating (warm and cozy). The renovated finished basement has good height and includes an office space, (work from home), a great entertainment/TV area and above grade windows. In coveted Adam Beck and Malvern School District. **** EXTRAS **** Lovely family friendly neighbourhood with shopping + dining conveniently located on Kingston Rd + Gerrard, great parks, steps to TTC and Go Train & a short walk to walking trails, Queen St E, the beach & Lake Ontario. (id:50976)
Property Details
|
MLS® Number
|
E10423545 |
|
Property Type
|
Single Family |
|
Community Name
|
East End-Danforth |
|
Parking Space Total
|
1 |
Building
|
Bathroom Total
|
2 |
|
Bedrooms Above Ground
|
3 |
|
Bedrooms Total
|
3 |
|
Amenities
|
Separate Heating Controls |
|
Appliances
|
Blinds, Dishwasher, Dryer, Freezer, Refrigerator, Stove, Washer |
|
Basement Development
|
Finished |
|
Basement Type
|
N/a (finished) |
|
Construction Style Attachment
|
Semi-detached |
|
Cooling Type
|
Central Air Conditioning |
|
Exterior Finish
|
Brick, Vinyl Siding |
|
Flooring Type
|
Hardwood, Laminate, Ceramic |
|
Foundation Type
|
Unknown |
|
Heating Fuel
|
Natural Gas |
|
Heating Type
|
Forced Air |
|
Stories Total
|
2 |
|
Type
|
House |
|
Utility Water
|
Municipal Water |
Parking
Land
|
Acreage
|
No |
|
Sewer
|
Sanitary Sewer |
|
Size Depth
|
140 Ft |
|
Size Frontage
|
17 Ft ,3 In |
|
Size Irregular
|
17.25 X 140 Ft |
|
Size Total Text
|
17.25 X 140 Ft |
Rooms
| Level |
Type |
Length |
Width |
Dimensions |
|
Second Level |
Primary Bedroom |
3.7 m |
3.1 m |
3.7 m x 3.1 m |
|
Second Level |
Bedroom 2 |
3.2 m |
2.2 m |
3.2 m x 2.2 m |
|
Second Level |
Bedroom 3 |
2.6 m |
3.8 m |
2.6 m x 3.8 m |
|
Lower Level |
Recreational, Games Room |
5.5 m |
3.6 m |
5.5 m x 3.6 m |
|
Lower Level |
Laundry Room |
1.9 m |
2 m |
1.9 m x 2 m |
|
Main Level |
Living Room |
4.7 m |
3.8 m |
4.7 m x 3.8 m |
|
Main Level |
Dining Room |
3 m |
2.9 m |
3 m x 2.9 m |
|
Main Level |
Kitchen |
3 m |
3.8 m |
3 m x 3.8 m |
https://www.realtor.ca/real-estate/27649187/205-lawlor-avenue-toronto-east-end-danforth-east-end-danforth




