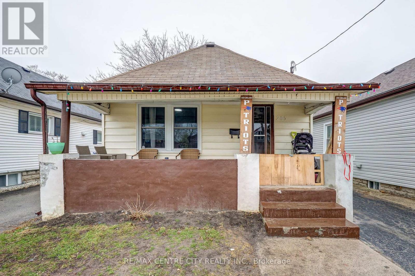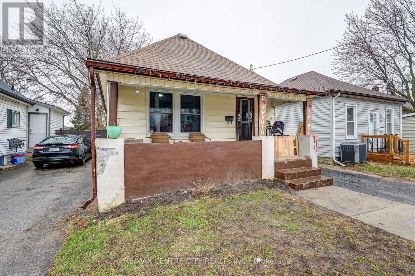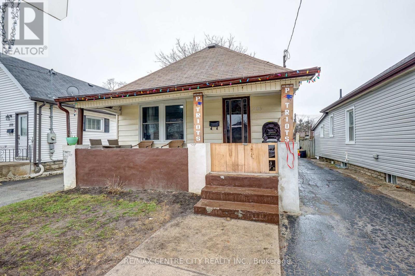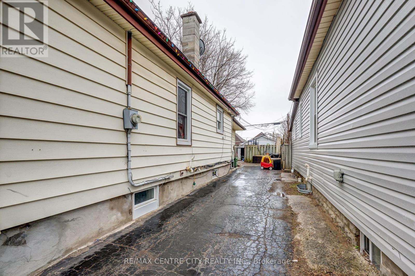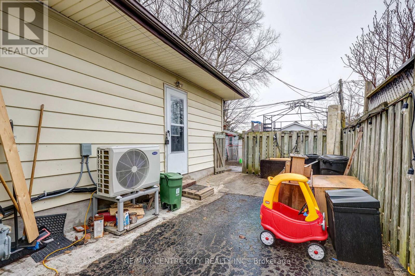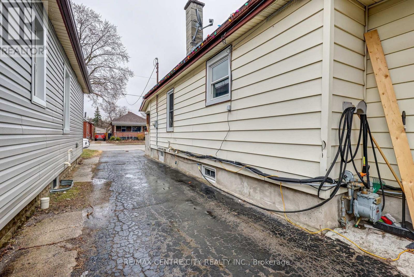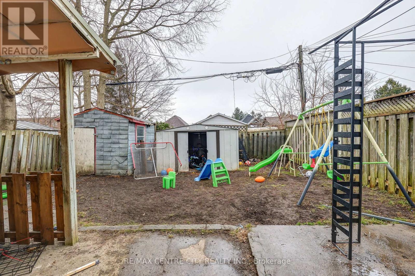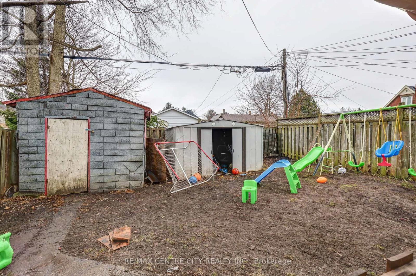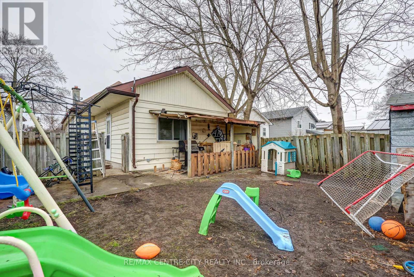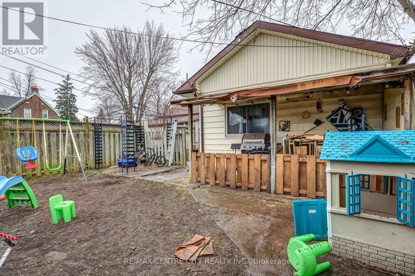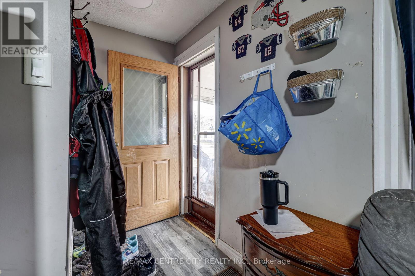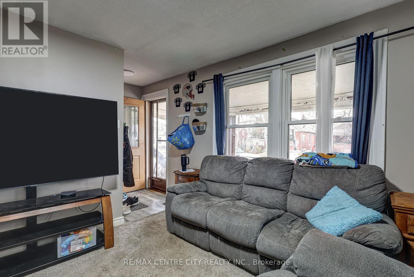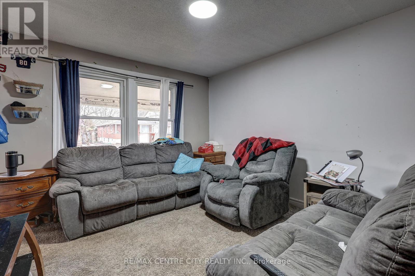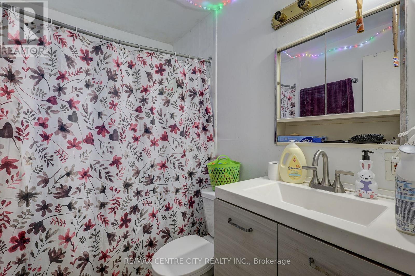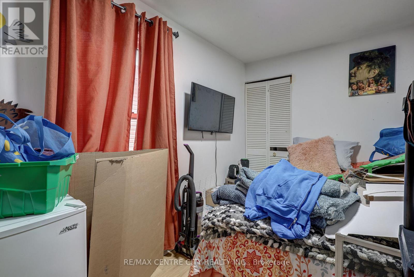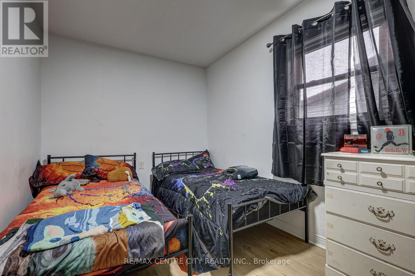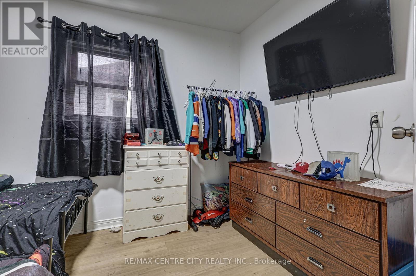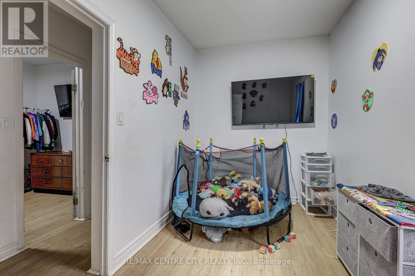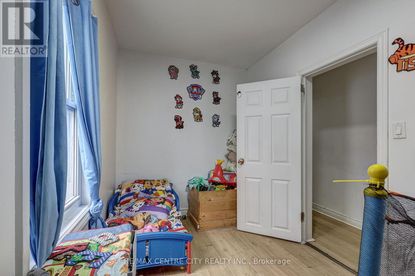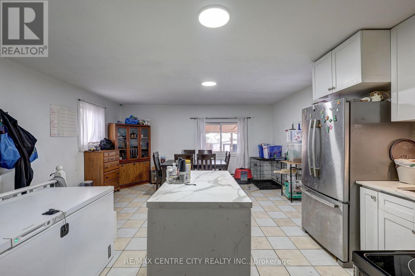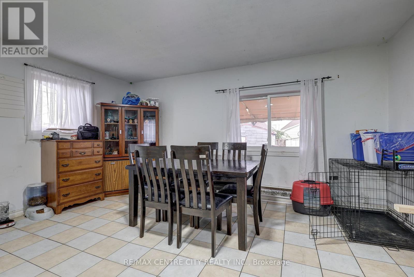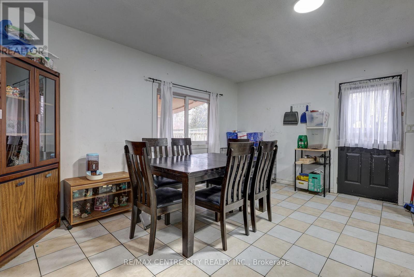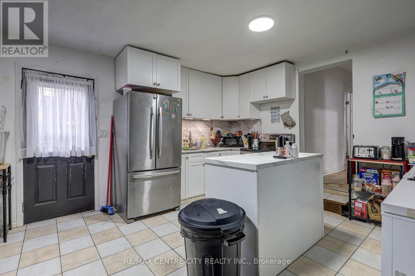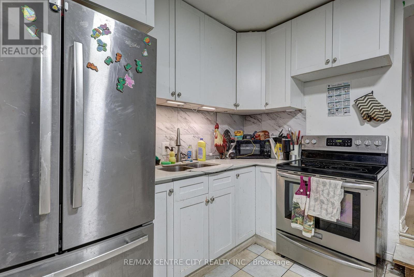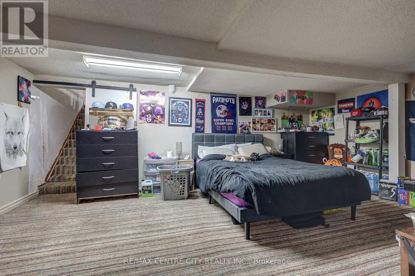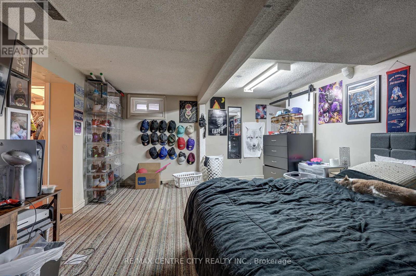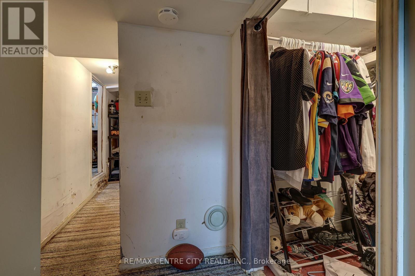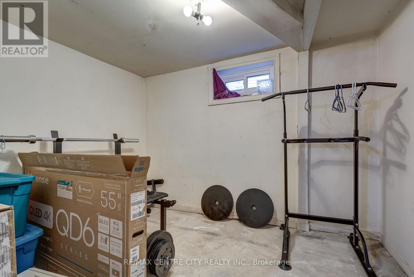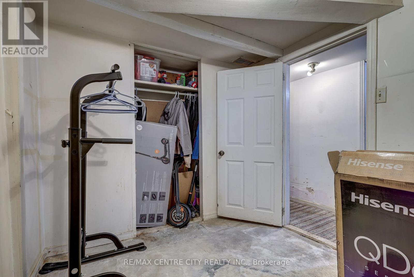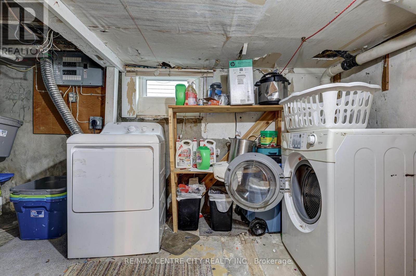3 Bedroom
1 Bathroom
700 - 1,100 ft2
Bungalow
Central Air Conditioning
Forced Air
$439,900
Top 5 Reasons You'll Love This Home: 1) This cozy 3-bedroom, 1-bathroom bungalow is situated in a friendly community, this home is conveniently close to shopping, dining, playgrounds, St. Julien Park, Silverwoods Arena and Pool, and Highway 401. With so many amenities nearby, you'll have everything you need right at your doorstep. 2) Step inside to a warm and welcoming atmosphere. The living room greets you as you enter, while the open-concept kitchen and dining area at the back of the home create a perfect space for gatherings. 3) Three generously sized bedrooms provide ample space for each family member to enjoy their own private retreat. 4) The private, fenced backyard is ideal for children and pets to play, as well as a great setting for entertaining and savoring the outdoors. 5) This bungalow is perfect for downsizers, families, or investors. Currently tenanted with respectful, reliable tenants paying market rent ($2600/month), it offers immediate income potential. Don't miss out on this fantastic opportunity! (id:50976)
Property Details
|
MLS® Number
|
X12052670 |
|
Property Type
|
Single Family |
|
Community Name
|
East M |
|
Amenities Near By
|
Place Of Worship, Schools, Hospital, Public Transit, Park |
|
Parking Space Total
|
3 |
|
Structure
|
Porch, Patio(s), Shed |
Building
|
Bathroom Total
|
1 |
|
Bedrooms Above Ground
|
3 |
|
Bedrooms Total
|
3 |
|
Appliances
|
Water Meter, Dryer, Stove, Washer, Refrigerator |
|
Architectural Style
|
Bungalow |
|
Basement Development
|
Partially Finished |
|
Basement Type
|
N/a (partially Finished) |
|
Construction Style Attachment
|
Detached |
|
Cooling Type
|
Central Air Conditioning |
|
Exterior Finish
|
Vinyl Siding |
|
Foundation Type
|
Block |
|
Heating Fuel
|
Natural Gas |
|
Heating Type
|
Forced Air |
|
Stories Total
|
1 |
|
Size Interior
|
700 - 1,100 Ft2 |
|
Type
|
House |
|
Utility Water
|
Municipal Water |
Parking
Land
|
Acreage
|
No |
|
Fence Type
|
Fenced Yard |
|
Land Amenities
|
Place Of Worship, Schools, Hospital, Public Transit, Park |
|
Sewer
|
Sanitary Sewer |
|
Size Depth
|
100 Ft ,7 In |
|
Size Frontage
|
30 Ft |
|
Size Irregular
|
30 X 100.6 Ft |
|
Size Total Text
|
30 X 100.6 Ft |
|
Zoning Description
|
R2-2 |
Rooms
| Level |
Type |
Length |
Width |
Dimensions |
|
Basement |
Recreational, Games Room |
5.51 m |
3.89 m |
5.51 m x 3.89 m |
|
Basement |
Laundry Room |
2.24 m |
2.34 m |
2.24 m x 2.34 m |
|
Main Level |
Living Room |
3.38 m |
3.48 m |
3.38 m x 3.48 m |
|
Main Level |
Kitchen |
3.91 m |
6.02 m |
3.91 m x 6.02 m |
|
Main Level |
Dining Room |
2.29 m |
3.53 m |
2.29 m x 3.53 m |
|
Main Level |
Bedroom |
2.29 m |
3.53 m |
2.29 m x 3.53 m |
|
Main Level |
Bedroom 2 |
2.41 m |
3.99 m |
2.41 m x 3.99 m |
|
Main Level |
Bedroom 3 |
2.13 m |
3.99 m |
2.13 m x 3.99 m |
|
Main Level |
Utility Room |
2.24 m |
2.39 m |
2.24 m x 2.39 m |
|
Main Level |
Bathroom |
2.2 m |
1.5 m |
2.2 m x 1.5 m |
Utilities
|
Cable
|
Installed |
|
Sewer
|
Installed |
https://www.realtor.ca/real-estate/28099585/205-st-julien-street-london-east-m




