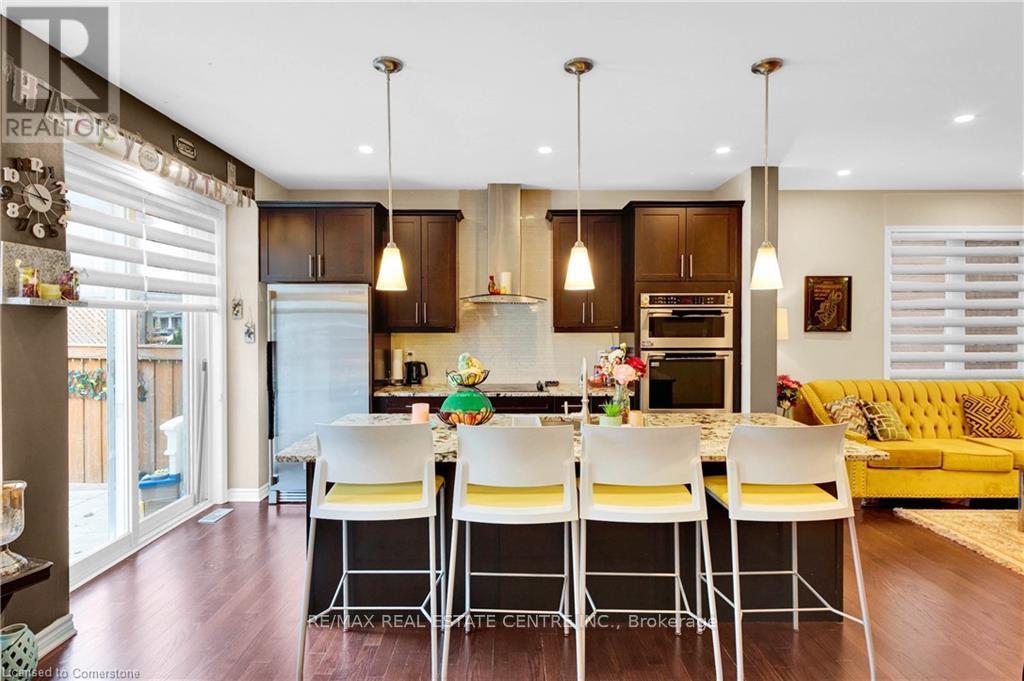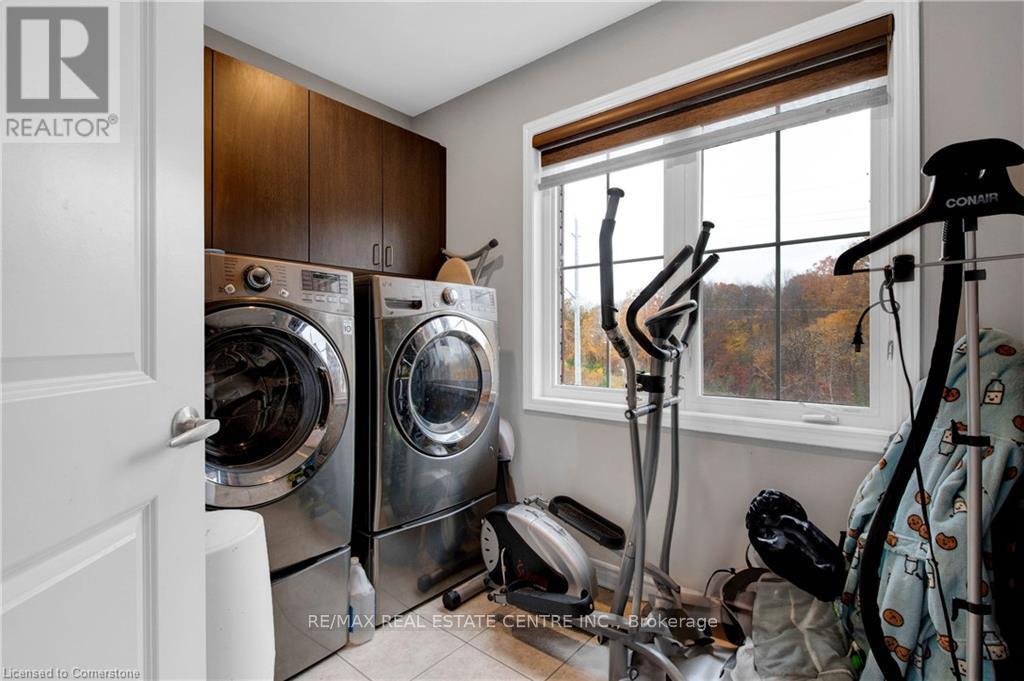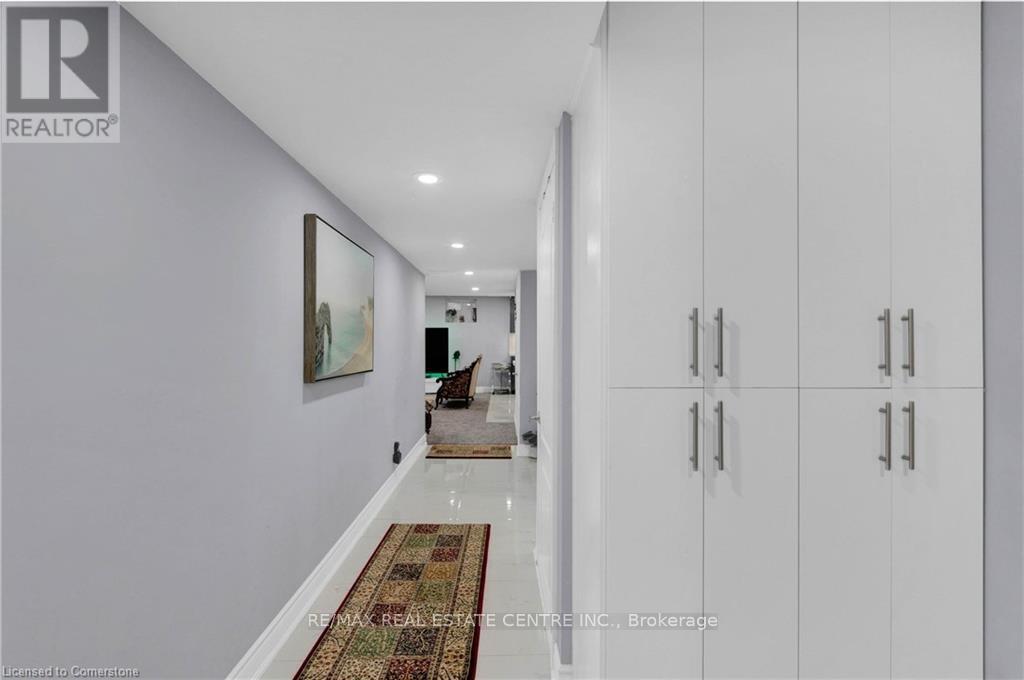3 Bedroom
4 Bathroom
Central Air Conditioning
Forced Air
$849,900
Welcome to this beautiful detached MMattamy-builthome situated in Huron Park. Only minutes away from parks, trails, the golf course, highways, shopping centers, restaurants, etc. Upon entering this home you will be greeted with stunning hardwood floors, pot lights, a separate guest space, and an open concept layout with kitchen + dining on the main level. This gorgeous kitchen is upgraded with an extended kitchen island, granite countertops, modern backsplash, and stainless steel appliances. Access to the backyard is there from the kitchen through the sliding door you will have views of the fully finished yard with a full patio. Upstairs, you have 3 spacious bedrooms and 2 full bathrooms. Heading down into the basement you have the perfect space for an in-law setup or recreation. The fully upgraded modern washroom, paired with the stunning new kitchen will blow you away. The basement kitchen is upgraded with quartz backsplash, countertops, modern built-in appliances, porcelain tiles, and adjacent you have a TV room perfect for relaxing or hosting friends. Dont miss this amazing opportunity and book your own private viewing today! (id:50976)
Property Details
|
MLS® Number
|
X10442779 |
|
Property Type
|
Single Family |
|
Amenities Near By
|
Park, Place Of Worship, Public Transit, Schools |
|
Community Features
|
School Bus |
|
Parking Space Total
|
2 |
Building
|
Bathroom Total
|
4 |
|
Bedrooms Above Ground
|
3 |
|
Bedrooms Total
|
3 |
|
Basement Development
|
Finished |
|
Basement Type
|
N/a (finished) |
|
Construction Style Attachment
|
Detached |
|
Cooling Type
|
Central Air Conditioning |
|
Exterior Finish
|
Brick, Vinyl Siding |
|
Foundation Type
|
Concrete, Poured Concrete |
|
Half Bath Total
|
1 |
|
Heating Fuel
|
Natural Gas |
|
Heating Type
|
Forced Air |
|
Stories Total
|
2 |
|
Type
|
House |
|
Utility Water
|
Municipal Water |
Parking
Land
|
Acreage
|
No |
|
Land Amenities
|
Park, Place Of Worship, Public Transit, Schools |
|
Sewer
|
Sanitary Sewer |
|
Size Depth
|
104 Ft ,8 In |
|
Size Frontage
|
30 Ft |
|
Size Irregular
|
30.02 X 104.72 Ft |
|
Size Total Text
|
30.02 X 104.72 Ft|under 1/2 Acre |
|
Zoning Description
|
R-4 604r, 605r, 612r |
Rooms
| Level |
Type |
Length |
Width |
Dimensions |
|
Second Level |
Primary Bedroom |
3.66 m |
4.01 m |
3.66 m x 4.01 m |
|
Second Level |
Bedroom 2 |
3.25 m |
2.84 m |
3.25 m x 2.84 m |
|
Second Level |
Bedroom 3 |
3.2 m |
2.82 m |
3.2 m x 2.82 m |
|
Second Level |
Loft |
4.22 m |
4.62 m |
4.22 m x 4.62 m |
|
Basement |
Recreational, Games Room |
5.77 m |
3.99 m |
5.77 m x 3.99 m |
|
Basement |
Kitchen |
3.76 m |
2.44 m |
3.76 m x 2.44 m |
|
Main Level |
Living Room |
4.42 m |
5.18 m |
4.42 m x 5.18 m |
|
Main Level |
Kitchen |
4.47 m |
2.84 m |
4.47 m x 2.84 m |
|
Main Level |
Family Room |
4.47 m |
3.89 m |
4.47 m x 3.89 m |
https://www.realtor.ca/real-estate/27677596/206-amand-drive-kitchener




























