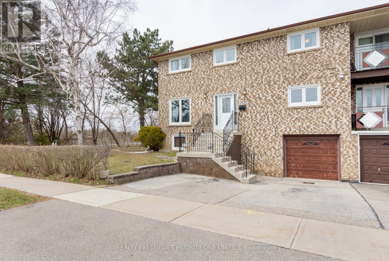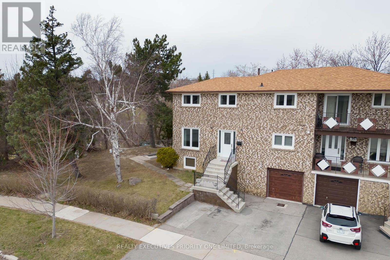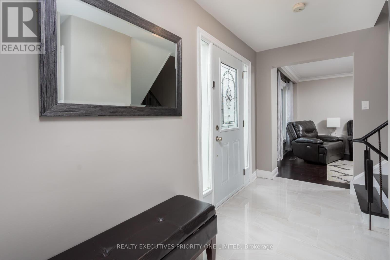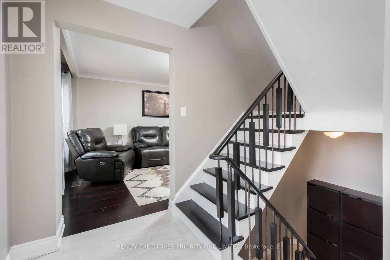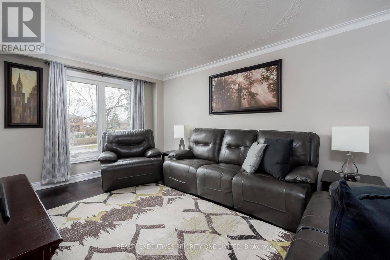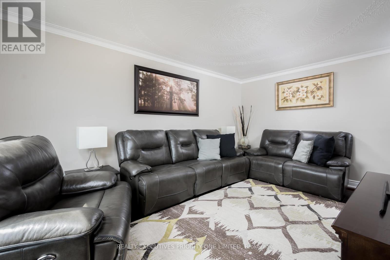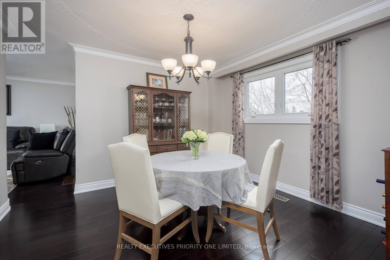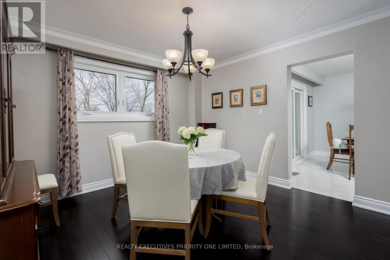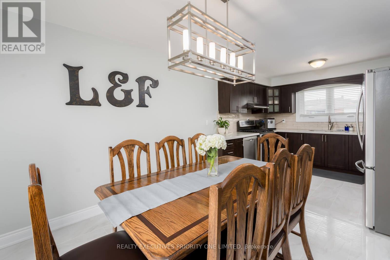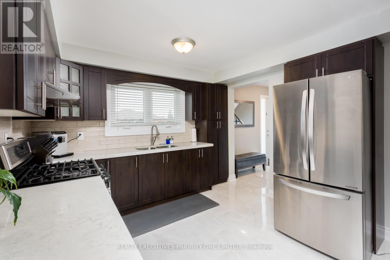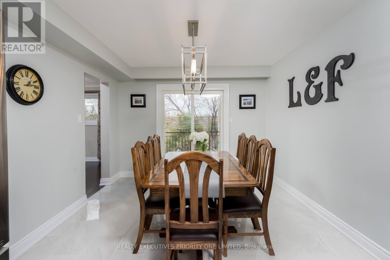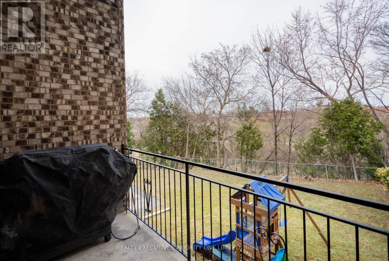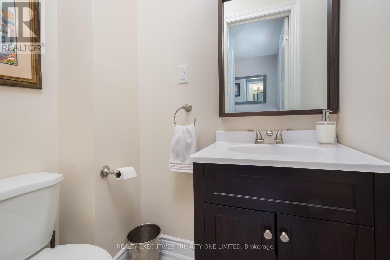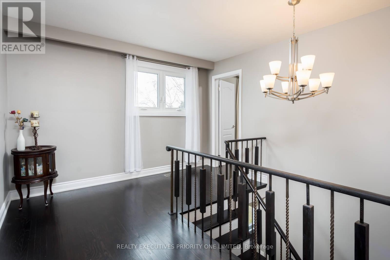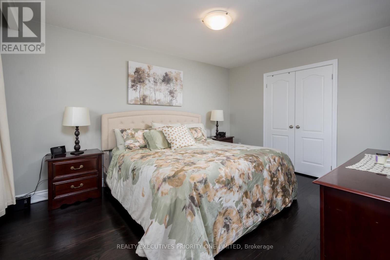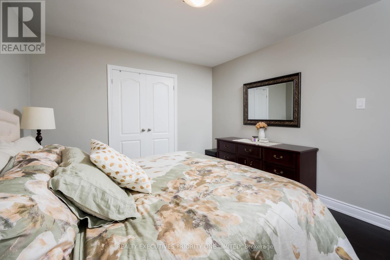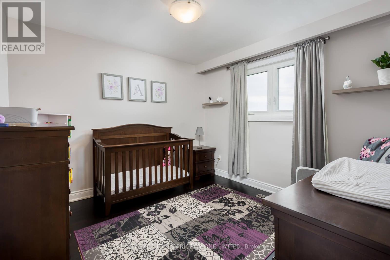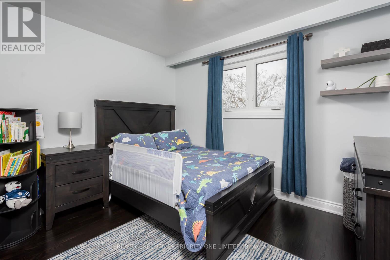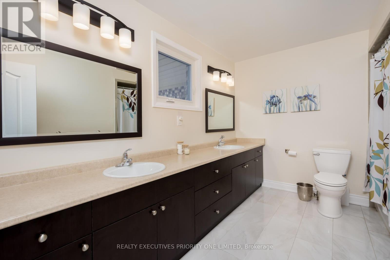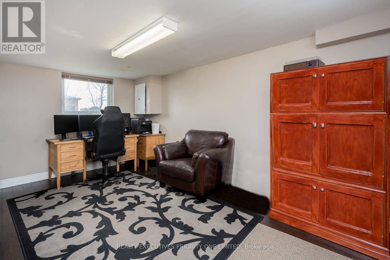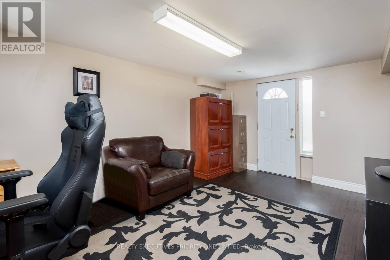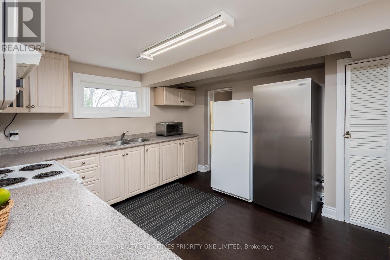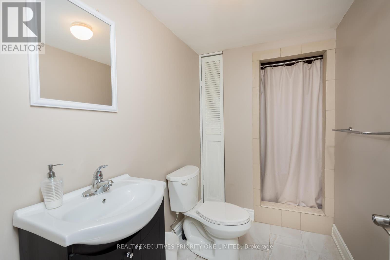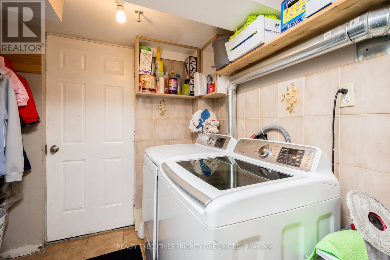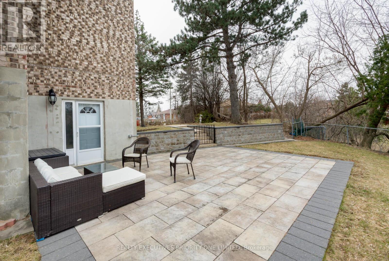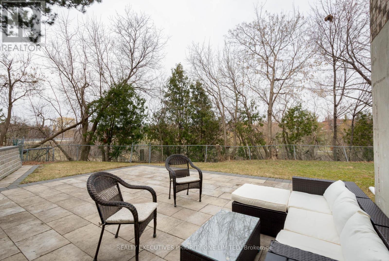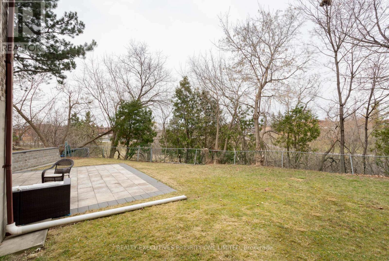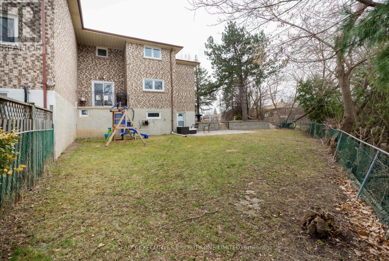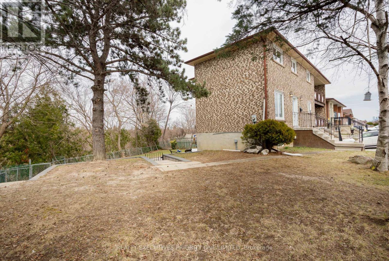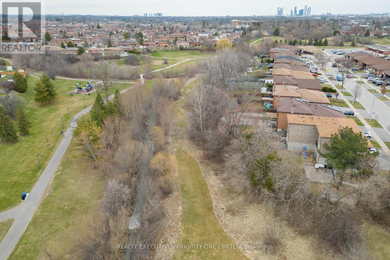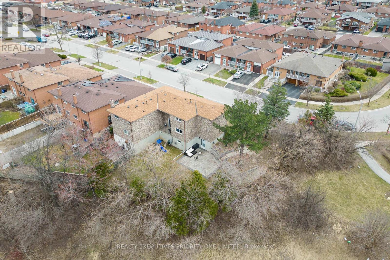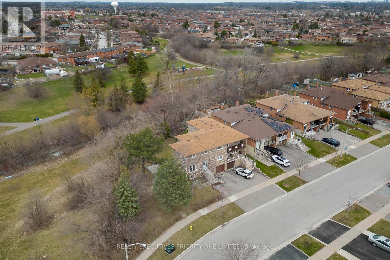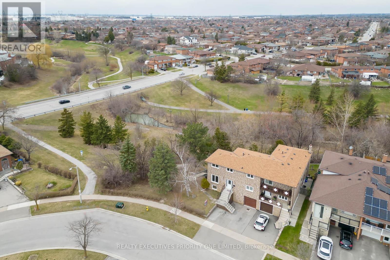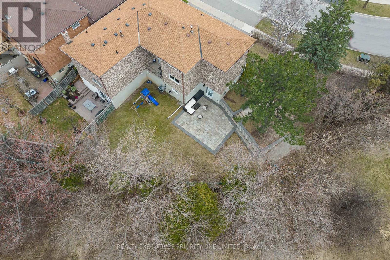3 Bedroom
3 Bathroom
1,500 - 2,000 ft2
Central Air Conditioning
Forced Air
$999,000
Location, Location! Welcome to 206 Andrew Park Your Next Home Awaits! Fantastic opportunity to own a well-maintained 2-storey, 3-bedroom semi in a highly sought-after neighbourhood! Just minutes from transit, schools, parks, and shopping a true commuters dream. Situated on a large, mature ravine lot with a private backyard, interlock patio, and balcony with scenic views. Inside, this home features hardwood floors throughout, warm neutral tones, and a smart, functional layout. The spacious eat-in kitchen boasts stainless steel appliances, ample cabinet and counter space, and walkout to balcony. Separate formal dining room perfect for entertaining. Finished basement with separate entrance, 3-piece bathroom, and kitchenette ideal for in-law suite or rental potential. Endless possibilities this home truly has it all. Don't miss out! (id:50976)
Property Details
|
MLS® Number
|
N12206163 |
|
Property Type
|
Single Family |
|
Community Name
|
West Woodbridge |
|
Parking Space Total
|
3 |
Building
|
Bathroom Total
|
3 |
|
Bedrooms Above Ground
|
3 |
|
Bedrooms Total
|
3 |
|
Appliances
|
Garage Door Opener Remote(s), Dishwasher, Garage Door Opener, Hood Fan, Water Heater, Stove, Window Coverings, Refrigerator |
|
Basement Development
|
Finished |
|
Basement Features
|
Separate Entrance, Walk Out |
|
Basement Type
|
N/a (finished) |
|
Construction Style Attachment
|
Semi-detached |
|
Cooling Type
|
Central Air Conditioning |
|
Exterior Finish
|
Brick |
|
Flooring Type
|
Ceramic, Hardwood, Laminate |
|
Foundation Type
|
Unknown |
|
Half Bath Total
|
1 |
|
Heating Fuel
|
Natural Gas |
|
Heating Type
|
Forced Air |
|
Stories Total
|
2 |
|
Size Interior
|
1,500 - 2,000 Ft2 |
|
Type
|
House |
|
Utility Water
|
Municipal Water |
Parking
Land
|
Acreage
|
No |
|
Sewer
|
Sanitary Sewer |
|
Size Depth
|
108 Ft ,6 In |
|
Size Frontage
|
98 Ft ,3 In |
|
Size Irregular
|
98.3 X 108.5 Ft ; 163.80' Back 30.0' West Irreg Lot |
|
Size Total Text
|
98.3 X 108.5 Ft ; 163.80' Back 30.0' West Irreg Lot |
Rooms
| Level |
Type |
Length |
Width |
Dimensions |
|
Second Level |
Primary Bedroom |
4.35 m |
3.39 m |
4.35 m x 3.39 m |
|
Second Level |
Bedroom 2 |
3.41 m |
3.3 m |
3.41 m x 3.3 m |
|
Second Level |
Bedroom 3 |
3.59 m |
2.9 m |
3.59 m x 2.9 m |
|
Basement |
Recreational, Games Room |
3.76 m |
3.54 m |
3.76 m x 3.54 m |
|
Basement |
Recreational, Games Room |
4.95 m |
3.34 m |
4.95 m x 3.34 m |
|
Main Level |
Kitchen |
2.99 m |
3.37 m |
2.99 m x 3.37 m |
|
Main Level |
Eating Area |
3.31 m |
3.37 m |
3.31 m x 3.37 m |
|
Main Level |
Living Room |
5.03 m |
3.32 m |
5.03 m x 3.32 m |
|
Main Level |
Dining Room |
3.8 m |
3.57 m |
3.8 m x 3.57 m |
https://www.realtor.ca/real-estate/28437591/206-andrew-park-vaughan-west-woodbridge-west-woodbridge



