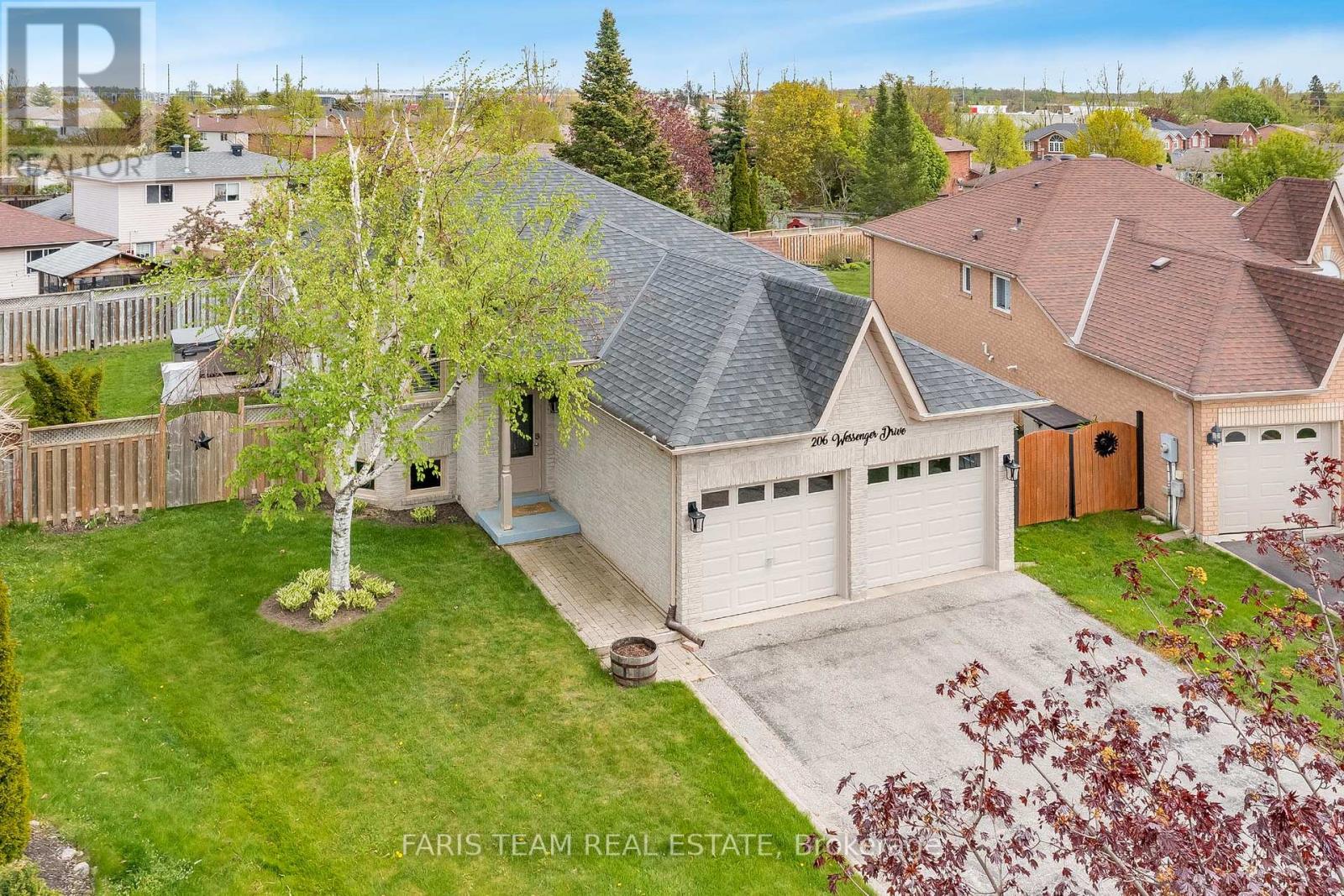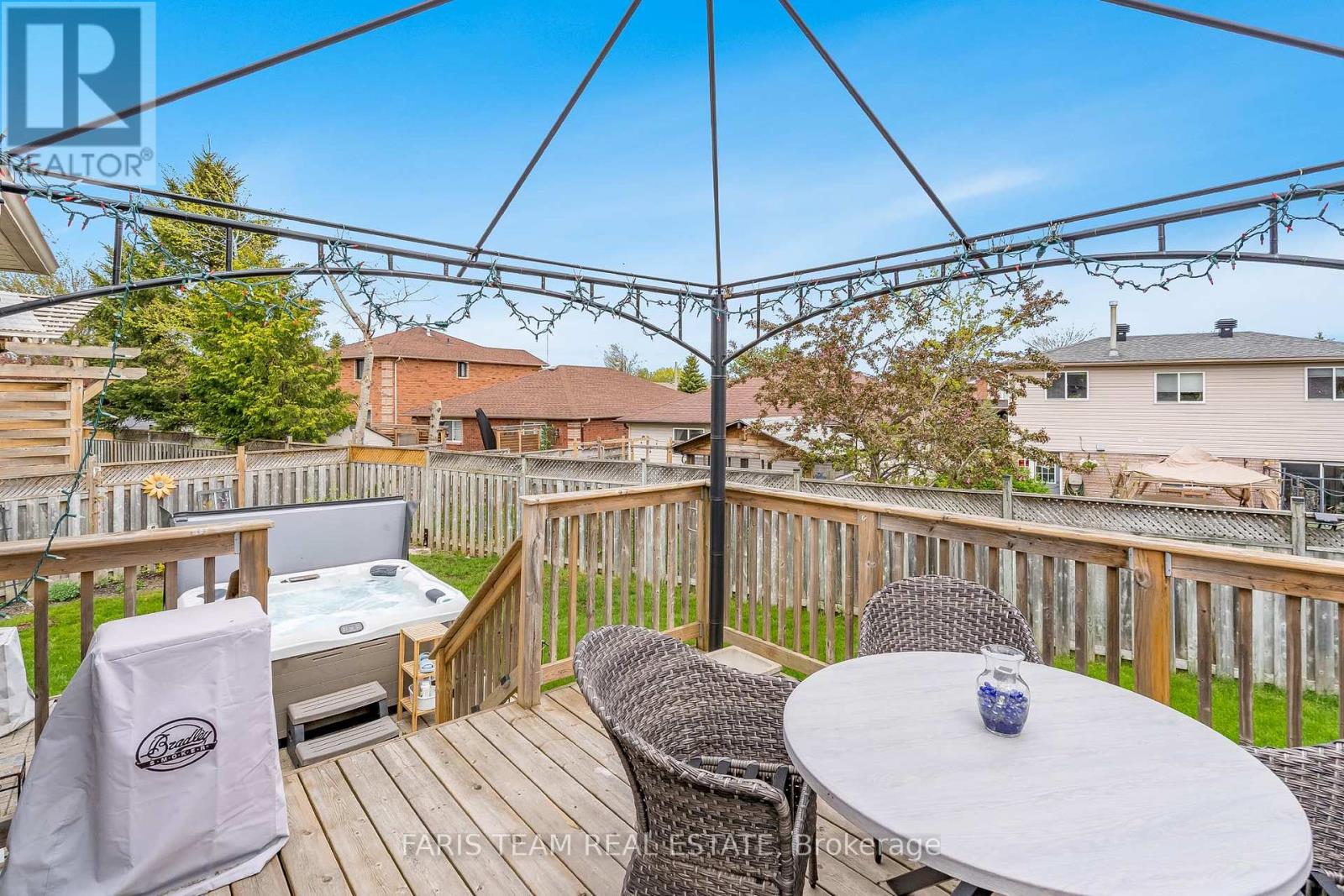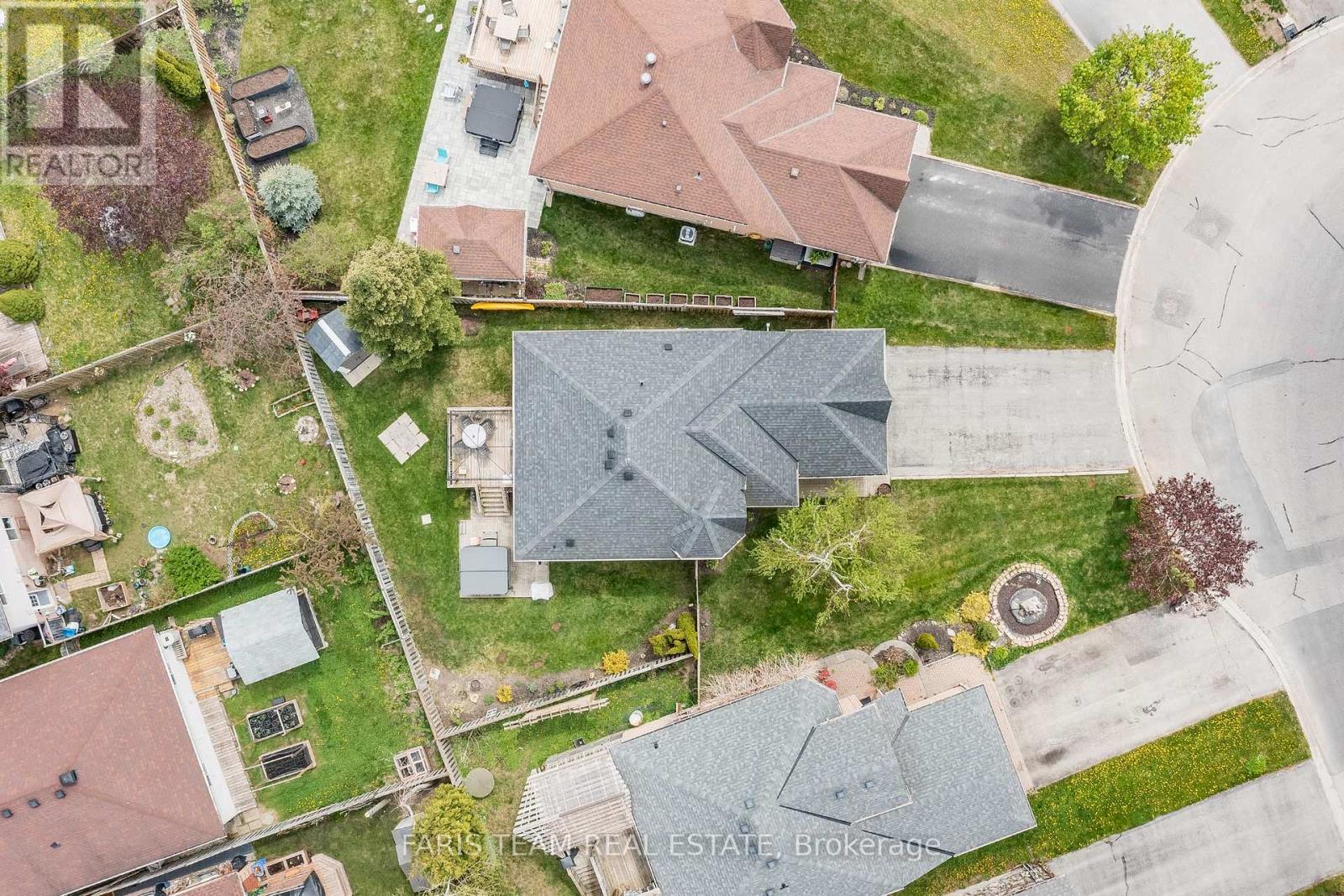3 Bedroom
2 Bathroom
700 - 1,100 ft2
Raised Bungalow
Fireplace
Central Air Conditioning
Forced Air
$819,000
Top 5 Reasons You Will Love This Home: 1) Charming all-brick bungalow nestled on a rare reverse pie-shaped lot in the highly desirable Holly neighbourhood 2) Enjoy outdoor living in the fully fenced backyard, complete with a spacious deck, perfect for hosting summer gatherings, Barbeques, or simply relaxing in your private retreat 3) Bright and versatile basement showcasing 9' ceilings and oversized windows, with plenty of potential for a personalized living space and a roughed-in bathroom ready for your finishing touch 4) Move in with confidence with thoughtful recent upgrades, including new front windows (2023), air conditioner (2023), furnace (2022), and a newer washer and dryer 5) Conveniently located near Highway 400 and surrounded by top-tier amenities like Costco, dining spots, shops, and entertainment. 1,031 above grade sq.ft. plus a finished basement. Visit our website for more detailed information. (id:50976)
Property Details
|
MLS® Number
|
S12163708 |
|
Property Type
|
Single Family |
|
Community Name
|
Holly |
|
Amenities Near By
|
Schools |
|
Features
|
Sump Pump |
|
Parking Space Total
|
6 |
|
Structure
|
Deck, Shed |
Building
|
Bathroom Total
|
2 |
|
Bedrooms Above Ground
|
2 |
|
Bedrooms Below Ground
|
1 |
|
Bedrooms Total
|
3 |
|
Age
|
16 To 30 Years |
|
Amenities
|
Fireplace(s) |
|
Appliances
|
Dishwasher, Dryer, Microwave, Stove, Washer, Water Softener, Refrigerator |
|
Architectural Style
|
Raised Bungalow |
|
Basement Development
|
Finished |
|
Basement Type
|
Full (finished) |
|
Construction Style Attachment
|
Detached |
|
Cooling Type
|
Central Air Conditioning |
|
Exterior Finish
|
Brick |
|
Fireplace Present
|
Yes |
|
Fireplace Total
|
1 |
|
Flooring Type
|
Vinyl, Hardwood, Laminate |
|
Foundation Type
|
Poured Concrete |
|
Heating Fuel
|
Natural Gas |
|
Heating Type
|
Forced Air |
|
Stories Total
|
1 |
|
Size Interior
|
700 - 1,100 Ft2 |
|
Type
|
House |
|
Utility Water
|
Municipal Water |
Parking
Land
|
Acreage
|
No |
|
Fence Type
|
Fenced Yard |
|
Land Amenities
|
Schools |
|
Sewer
|
Sanitary Sewer |
|
Size Depth
|
114 Ft |
|
Size Frontage
|
35 Ft ,1 In |
|
Size Irregular
|
35.1 X 114 Ft |
|
Size Total Text
|
35.1 X 114 Ft|under 1/2 Acre |
|
Zoning Description
|
R3 |
Rooms
| Level |
Type |
Length |
Width |
Dimensions |
|
Basement |
Recreational, Games Room |
8.83 m |
6.45 m |
8.83 m x 6.45 m |
|
Basement |
Bedroom |
4.41 m |
3.4 m |
4.41 m x 3.4 m |
|
Main Level |
Kitchen |
5.03 m |
3.4 m |
5.03 m x 3.4 m |
|
Main Level |
Dining Room |
5.56 m |
3.39 m |
5.56 m x 3.39 m |
|
Main Level |
Primary Bedroom |
5.05 m |
3.77 m |
5.05 m x 3.77 m |
|
Main Level |
Bedroom |
2.96 m |
2.81 m |
2.96 m x 2.81 m |
https://www.realtor.ca/real-estate/28346010/206-wessenger-drive-barrie-holly-holly
































