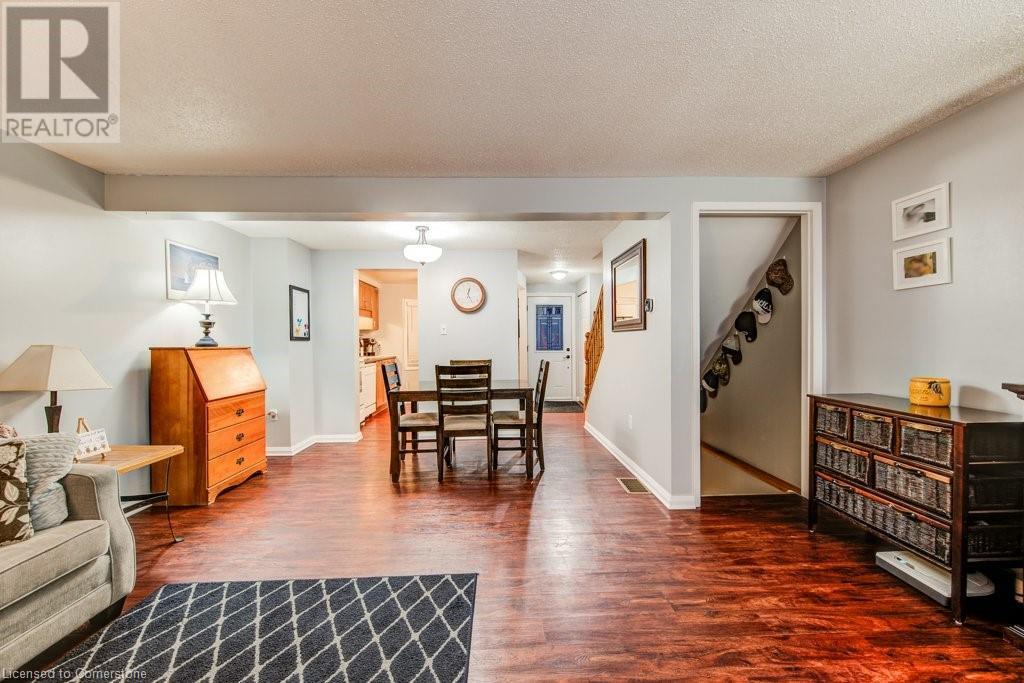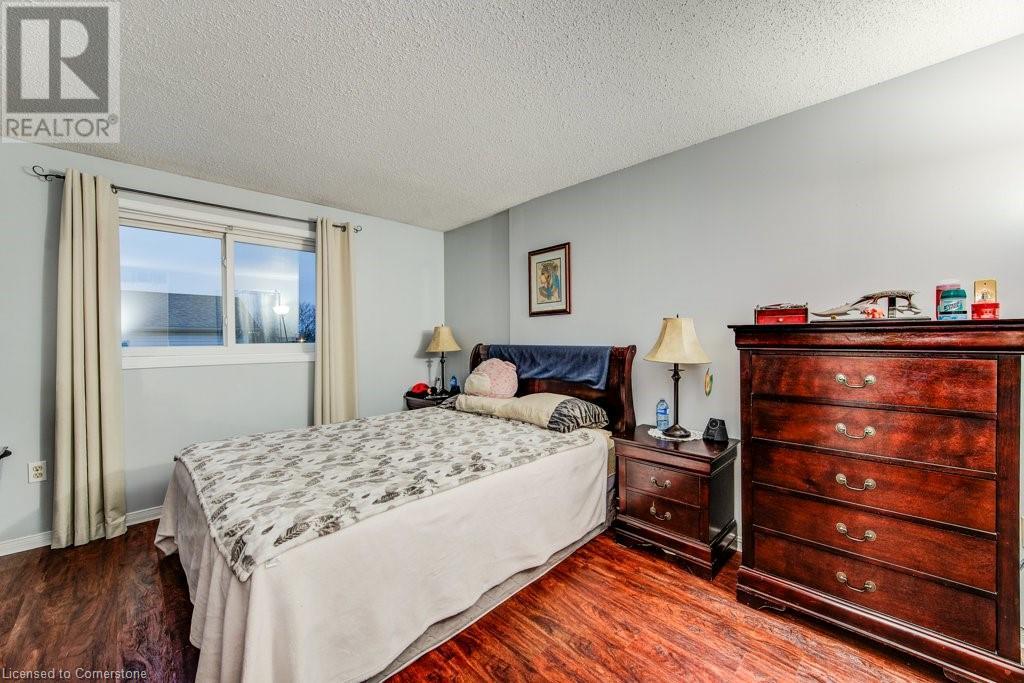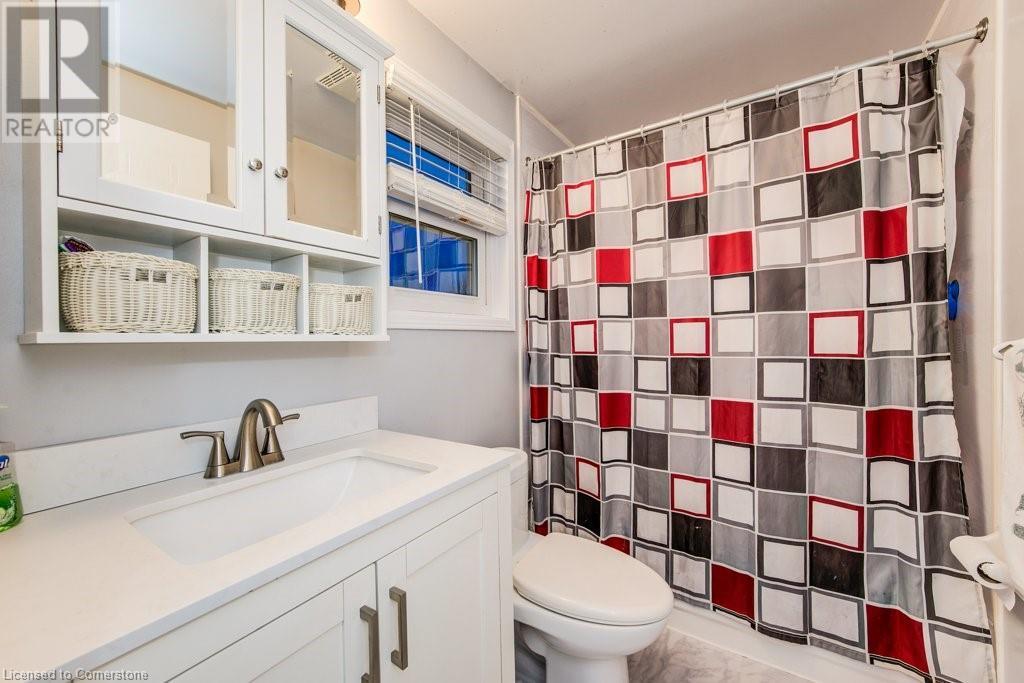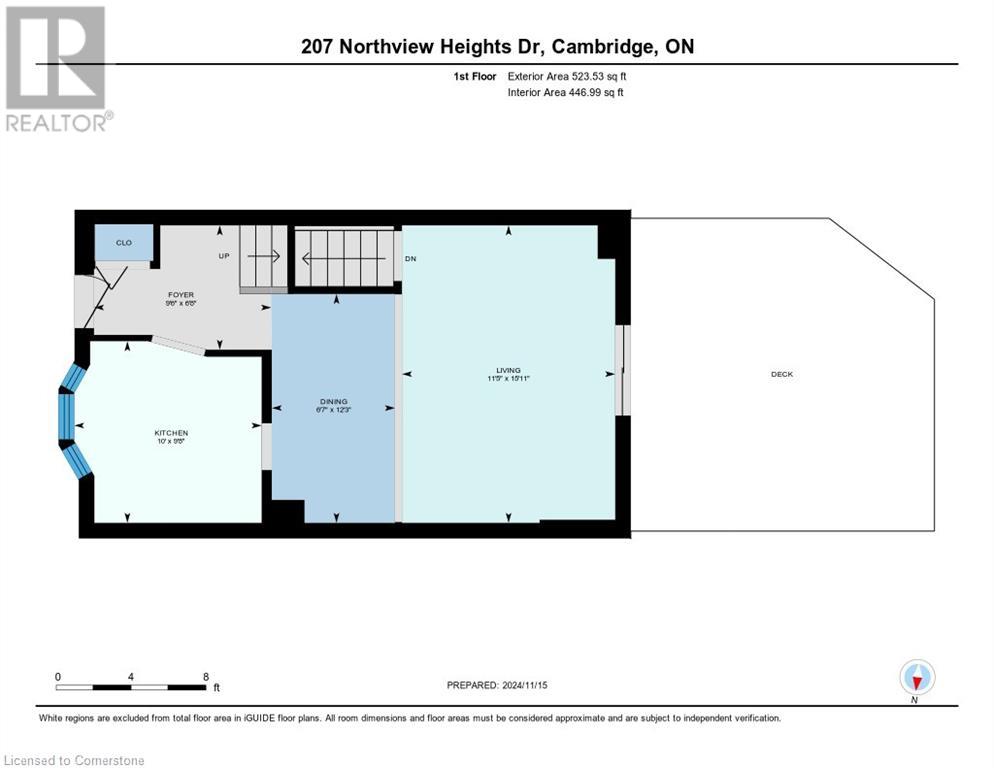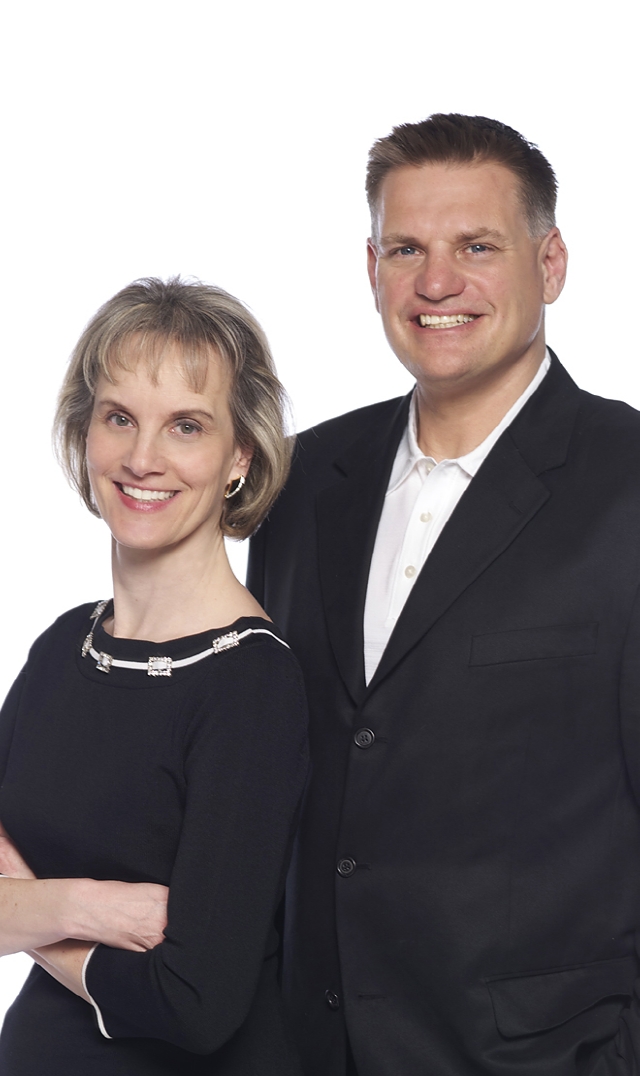3 Bedroom
2 Bathroom
1595 sqft
2 Level
Fireplace
Central Air Conditioning
Forced Air, Heat Pump
$599,800
Very nice and well cared for semi-detached home in a highly sought after Galt North location. The driveway can fit 4 vehicles and there are 2 large sheds in the back yard for extra storage. The fully fenced large backyard with new fencing in 2021 has access from the driveway or living room patio doors. These 2021 new patio doors lead to the oversized multi-level deck with a gazebo. There is also an additional Heat Pump that was installed in 2024. This home has great curb appeal, is in a great location, and is close to all amenities, shopping, schools and Hwy 401 convenience. (id:50976)
Property Details
|
MLS® Number
|
40675731 |
|
Property Type
|
Single Family |
|
Equipment Type
|
Water Heater |
|
Parking Space Total
|
4 |
|
Rental Equipment Type
|
Water Heater |
Building
|
Bathroom Total
|
2 |
|
Bedrooms Above Ground
|
3 |
|
Bedrooms Total
|
3 |
|
Architectural Style
|
2 Level |
|
Basement Development
|
Finished |
|
Basement Type
|
Full (finished) |
|
Constructed Date
|
1992 |
|
Construction Style Attachment
|
Semi-detached |
|
Cooling Type
|
Central Air Conditioning |
|
Exterior Finish
|
Brick, Vinyl Siding |
|
Fireplace Fuel
|
Electric |
|
Fireplace Present
|
Yes |
|
Fireplace Total
|
1 |
|
Fireplace Type
|
Other - See Remarks |
|
Half Bath Total
|
1 |
|
Heating Fuel
|
Natural Gas |
|
Heating Type
|
Forced Air, Heat Pump |
|
Stories Total
|
2 |
|
Size Interior
|
1595 Sqft |
|
Type
|
House |
|
Utility Water
|
Municipal Water |
Land
|
Acreage
|
No |
|
Sewer
|
Municipal Sewage System |
|
Size Depth
|
100 Ft |
|
Size Frontage
|
36 Ft |
|
Size Total Text
|
Under 1/2 Acre |
|
Zoning Description
|
Rs1 |
Rooms
| Level |
Type |
Length |
Width |
Dimensions |
|
Second Level |
4pc Bathroom |
|
|
4'11'' x 7'11'' |
|
Second Level |
Bedroom |
|
|
8'0'' x 10'0'' |
|
Second Level |
Bedroom |
|
|
7'10'' x 11'1'' |
|
Second Level |
Primary Bedroom |
|
|
11'1'' x 13'4'' |
|
Basement |
Storage |
|
|
6'7'' x 3'5'' |
|
Basement |
Utility Room |
|
|
6'5'' x 15'10'' |
|
Basement |
Laundry Room |
|
|
4'0'' x 8'0'' |
|
Basement |
2pc Bathroom |
|
|
3'3'' x 6'11'' |
|
Basement |
Recreation Room |
|
|
15'4'' x 11'1'' |
|
Main Level |
Living Room |
|
|
15'11'' x 11'5'' |
|
Main Level |
Dining Room |
|
|
12'3'' x 6'7'' |
|
Main Level |
Kitchen |
|
|
9'8'' x 10'0'' |
|
Main Level |
Foyer |
|
|
6'8'' x 9'6'' |
https://www.realtor.ca/real-estate/27653688/207-northview-heights-drive-cambridge









