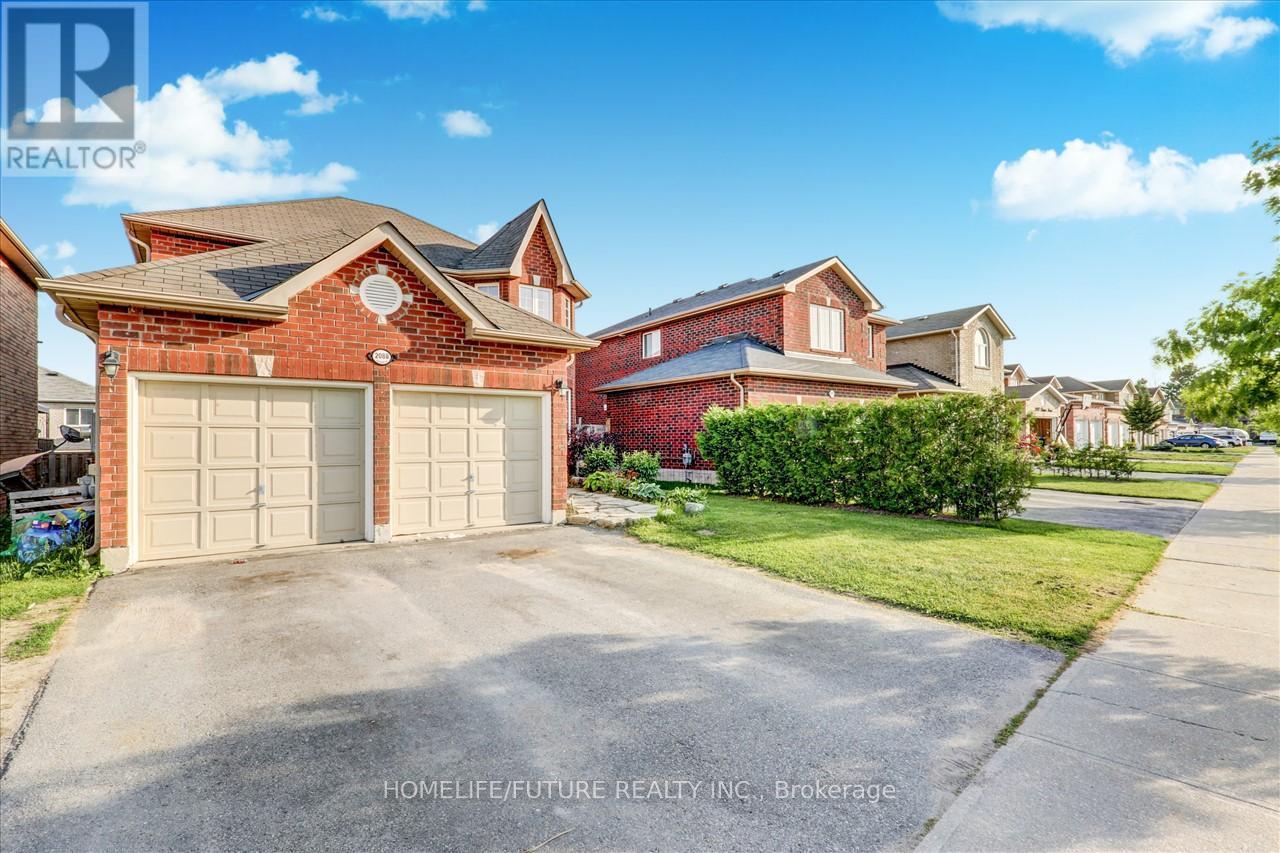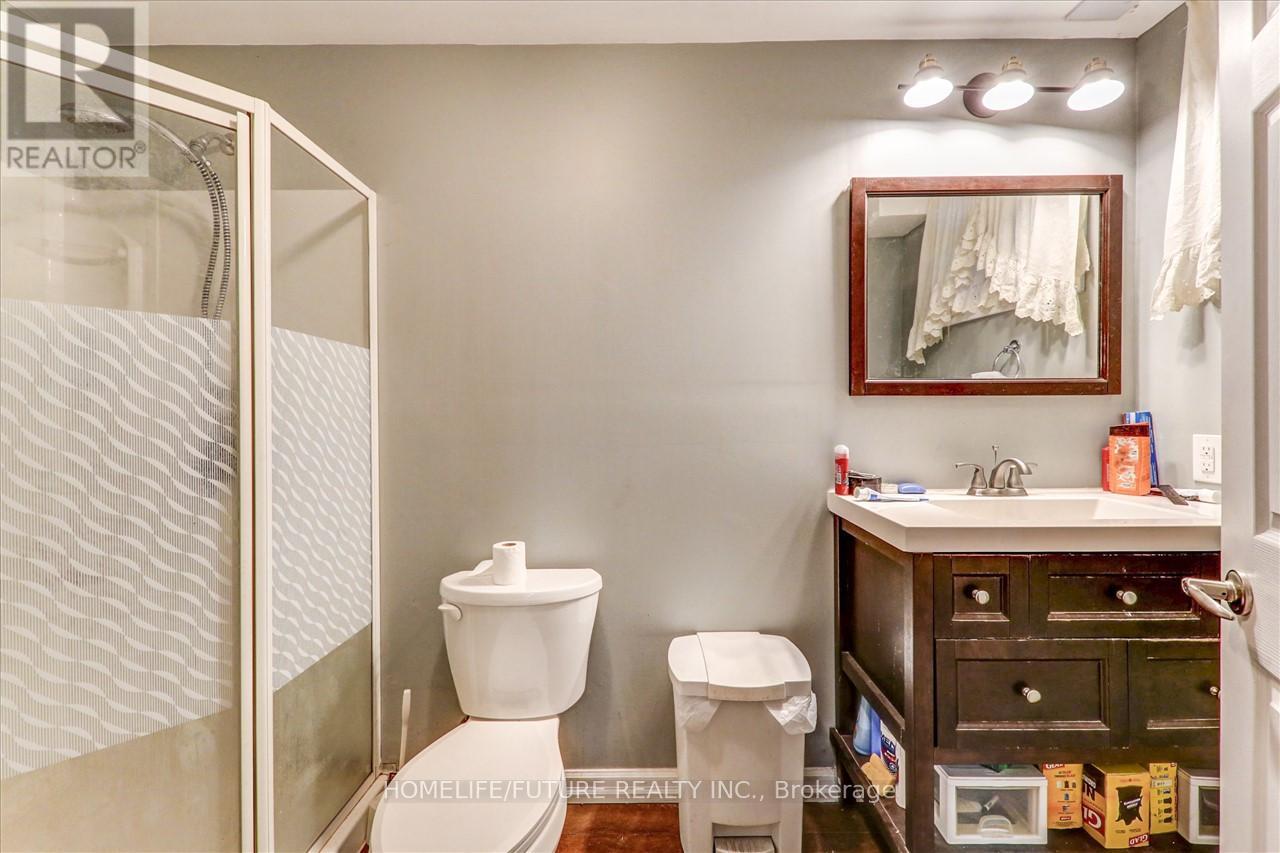5 Bedroom
4 Bathroom
2,000 - 2,500 ft2
Central Air Conditioning
Forced Air
Landscaped
$798,000
Attention Home Lovers & Investors! Nicely Renovated Family Home. 5 Beds + Den & 4 Baths. Gleaming Hardwood Floors, Ceramic, Modern Decor, Custom Laundry Room, Large Windows And Fully Finished Basement. Finished Living Area Of Over 3000 Sqft. Balcony Off Master Bed To Enjoy. Large Deck Off The Kitchen. Landscaped & Fenced W/Flagstone Patio. 24 Hours Notice. Great Tenants Can Be Assumed Or Willing To Move Out. If Needed This House Is Licensed For Rentals By The City Of Oshawa. After The Offer Signed If The New Purchaser Wanted To Keep The Current Tenants, They Could Assume Or If they Need The Property For Them Or To Their Family Members, Notice Can Be Given. (id:50976)
Property Details
|
MLS® Number
|
N12167639 |
|
Property Type
|
Single Family |
|
Community Name
|
Alcona |
|
Amenities Near By
|
Park, Schools |
|
Community Features
|
Community Centre |
|
Features
|
Irregular Lot Size |
|
Parking Space Total
|
4 |
|
Structure
|
Deck |
Building
|
Bathroom Total
|
4 |
|
Bedrooms Above Ground
|
4 |
|
Bedrooms Below Ground
|
1 |
|
Bedrooms Total
|
5 |
|
Appliances
|
Dishwasher, Dryer, Stove, Washer, Window Coverings, Refrigerator |
|
Basement Development
|
Finished |
|
Basement Type
|
N/a (finished) |
|
Construction Style Attachment
|
Detached |
|
Cooling Type
|
Central Air Conditioning |
|
Exterior Finish
|
Brick |
|
Flooring Type
|
Laminate, Hardwood, Carpeted |
|
Foundation Type
|
Unknown |
|
Half Bath Total
|
1 |
|
Heating Fuel
|
Natural Gas |
|
Heating Type
|
Forced Air |
|
Stories Total
|
2 |
|
Size Interior
|
2,000 - 2,500 Ft2 |
|
Type
|
House |
|
Utility Water
|
Municipal Water |
Parking
Land
|
Acreage
|
No |
|
Fence Type
|
Fenced Yard |
|
Land Amenities
|
Park, Schools |
|
Landscape Features
|
Landscaped |
|
Sewer
|
Sanitary Sewer |
|
Size Depth
|
109 Ft ,3 In |
|
Size Frontage
|
39 Ft ,9 In |
|
Size Irregular
|
39.8 X 109.3 Ft |
|
Size Total Text
|
39.8 X 109.3 Ft|under 1/2 Acre |
|
Surface Water
|
Lake/pond |
|
Zoning Description
|
R2 |
Rooms
| Level |
Type |
Length |
Width |
Dimensions |
|
Second Level |
Primary Bedroom |
4.27 m |
4.88 m |
4.27 m x 4.88 m |
|
Second Level |
Bedroom 2 |
3.07 m |
3.1 m |
3.07 m x 3.1 m |
|
Second Level |
Bedroom 3 |
3.66 m |
3.1 m |
3.66 m x 3.1 m |
|
Second Level |
Bedroom 4 |
5.16 m |
3.28 m |
5.16 m x 3.28 m |
|
Basement |
Den |
4.19 m |
3.05 m |
4.19 m x 3.05 m |
|
Basement |
Exercise Room |
3.05 m |
3.12 m |
3.05 m x 3.12 m |
|
Basement |
Bedroom |
3.76 m |
3.12 m |
3.76 m x 3.12 m |
|
Basement |
Family Room |
5.66 m |
3.22 m |
5.66 m x 3.22 m |
|
Main Level |
Kitchen |
3.5 m |
3.32 m |
3.5 m x 3.32 m |
|
Main Level |
Living Room |
6.81 m |
3.28 m |
6.81 m x 3.28 m |
|
Main Level |
Eating Area |
4.32 m |
3.25 m |
4.32 m x 3.25 m |
|
Main Level |
Dining Room |
4.8 m |
3.4 m |
4.8 m x 3.4 m |
Utilities
|
Cable
|
Installed |
|
Sewer
|
Installed |
https://www.realtor.ca/real-estate/28354697/2088-osbond-road-innisfil-alcona-alcona

































