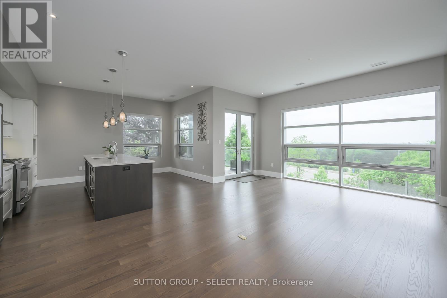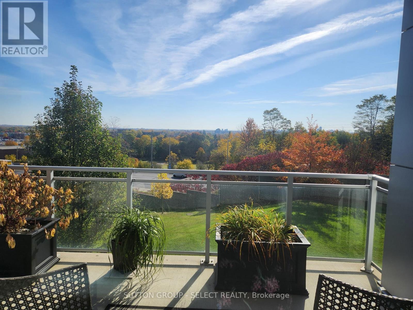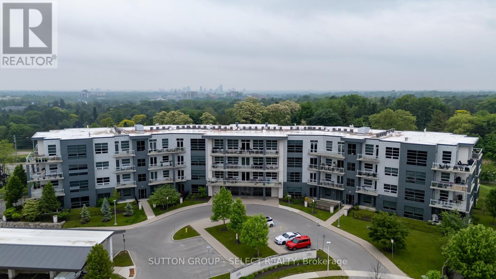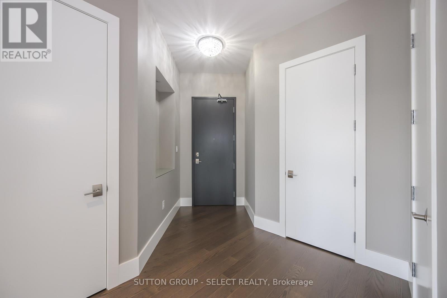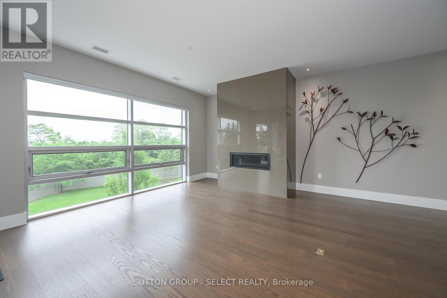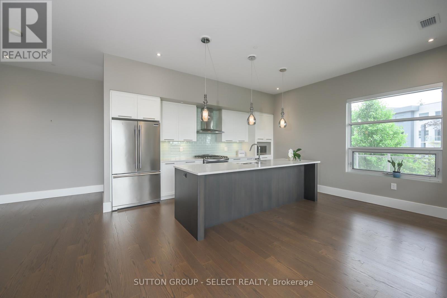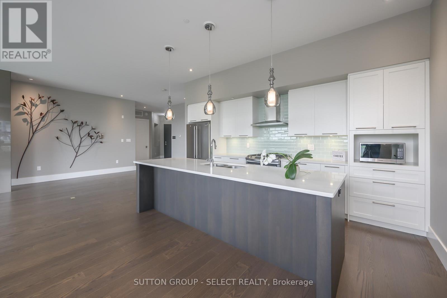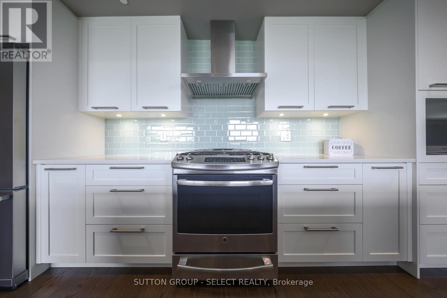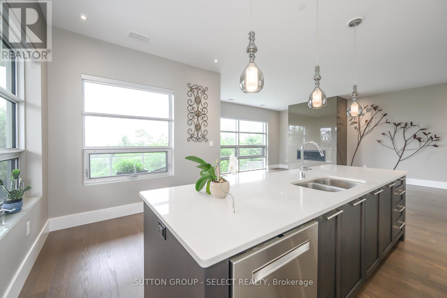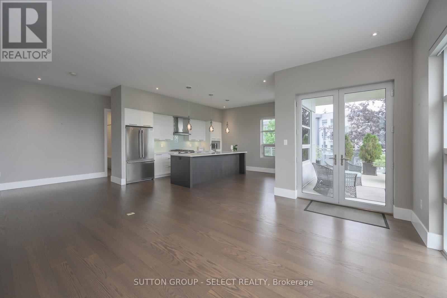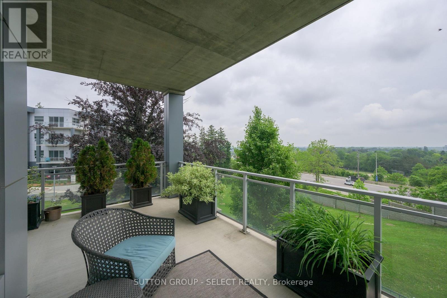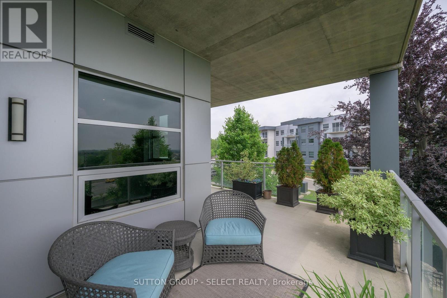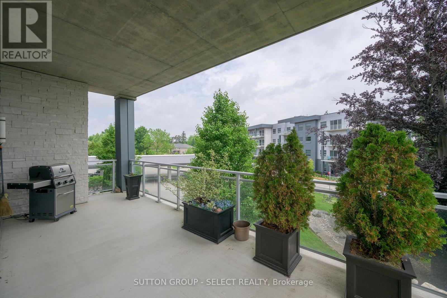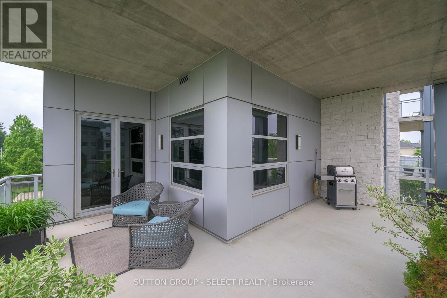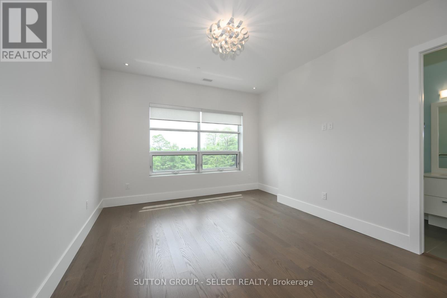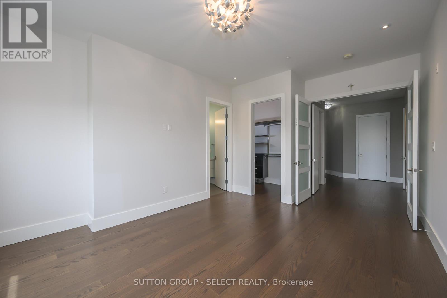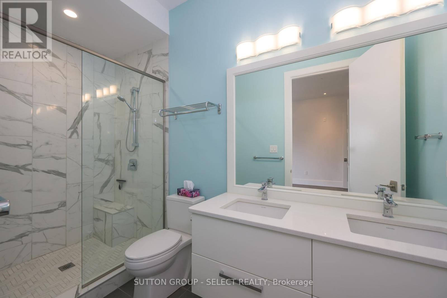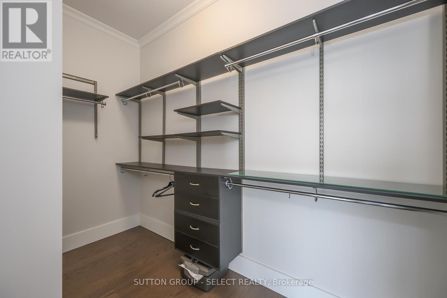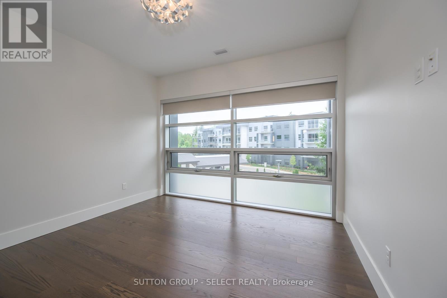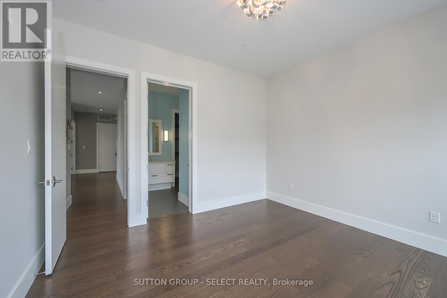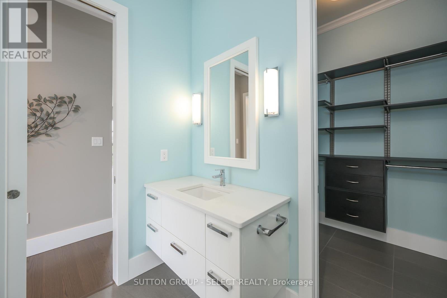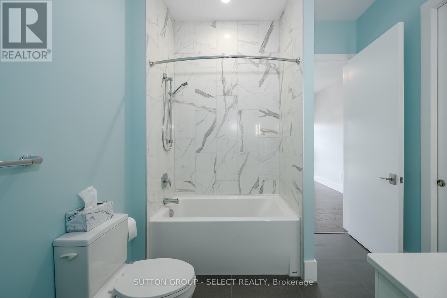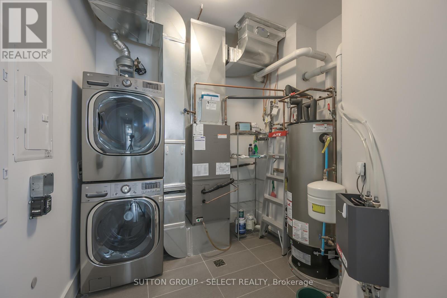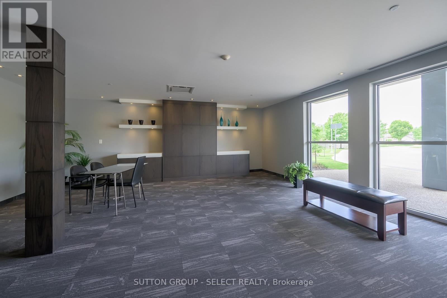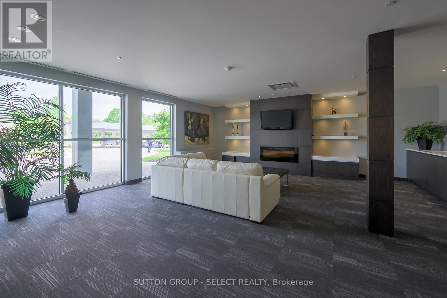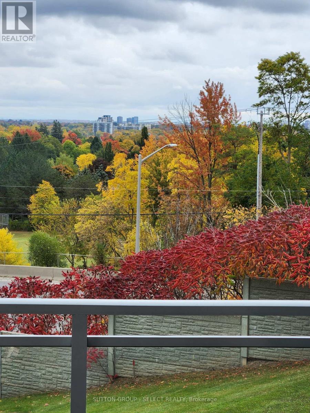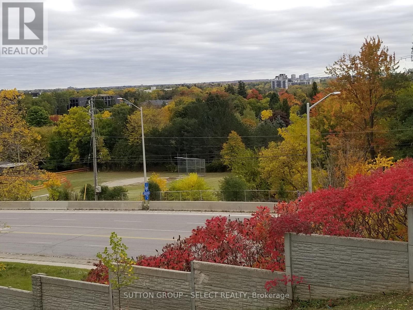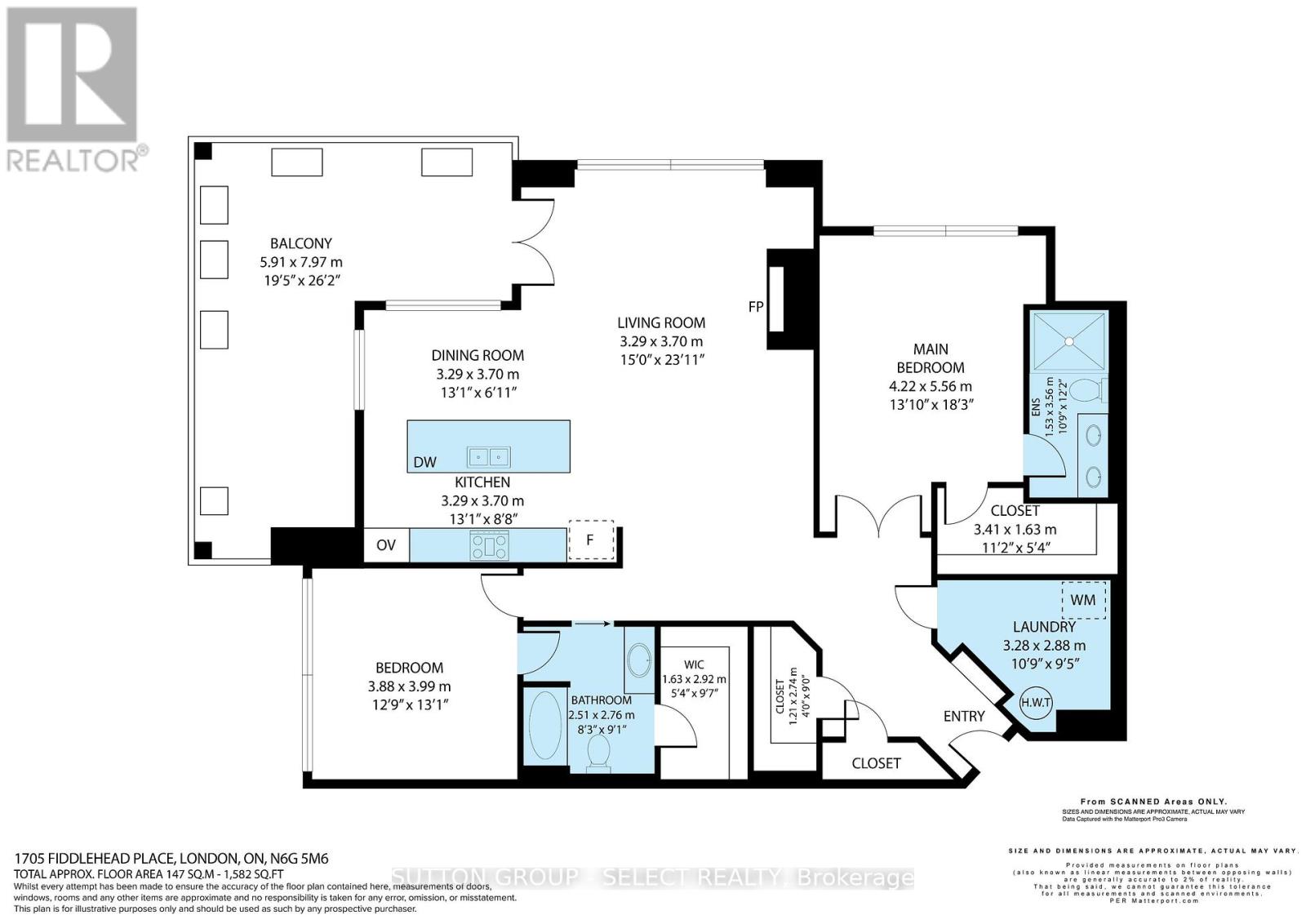2 Bedroom
2 Bathroom
1,600 - 1,799 ft2
Fireplace
Central Air Conditioning, Air Exchanger
Forced Air
Landscaped
$599,900Maintenance, Common Area Maintenance, Insurance
$704 Monthly
Experience 2,150 sq. ft. of elevated living-1,700 sq. ft. indoors plus a 450 sq. ft. wrap-around covered terrace-offered at an exceptional $599,900. This penthouse-style residence delivers soaring 10' ceilings, expansive window walls, and sweeping city views that create a sense of scale and serenity rarely found in North London. This is the art of right-sizing. Set within an executive four-storey boutique building on a quiet residential cul-de-sac, the setting feels more like a private enclave than a traditional apartment-style condo. Minutes from University Hospital, Western, Masonville, and Medway Valley's trails, the location offers both convenience and calm. Inside, the great room is warm and inviting, with a sleek gas fireplace and in-floor perimeter heating. The space flows to the terrace-your outdoor retreat for morning coffee, evenings under the stars, or watching fireworks over the city. The kitchen features crisp white shaker cabinetry, a contrasting island, quartz counters, and a premium dual-fuel range-ideal for those who love to cook and entertain. Both bedrooms are truly private suites, each with a walk-in closet and an upgraded ensuite with heated floors, creating an exceptional layout for hosting guests, supporting multi-generational living, or carving out a peaceful work-from-home space. Security and convenience elevate daily living: owned underground parking provides peace of mind, and an owned storage locker adds valuable flexibility not available to every unit. Additional features include hardwood throughout, independent HVAC controls, in-suite surveillance visibility, a gas BBQ line on the terrace, and immediate possession. Generous proportions, luminous interiors, and a terrace made for golden hours and late-night conversations. A residence that feels effortlessly luxurious-and quietly unforgettable. (id:50976)
Property Details
|
MLS® Number
|
X12569594 |
|
Property Type
|
Single Family |
|
Community Name
|
North R |
|
Amenities Near By
|
Golf Nearby, Hospital, Public Transit |
|
Community Features
|
Pets Allowed With Restrictions |
|
Equipment Type
|
Water Heater |
|
Features
|
Sloping, Elevator, Carpet Free, In Suite Laundry |
|
Parking Space Total
|
1 |
|
Rental Equipment Type
|
Water Heater |
|
Structure
|
Deck |
|
View Type
|
City View |
Building
|
Bathroom Total
|
2 |
|
Bedrooms Above Ground
|
2 |
|
Bedrooms Total
|
2 |
|
Age
|
6 To 10 Years |
|
Amenities
|
Fireplace(s), Storage - Locker |
|
Appliances
|
Garage Door Opener Remote(s), Dishwasher, Dryer, Microwave, Oven, Stove, Washer, Refrigerator |
|
Basement Type
|
None |
|
Cooling Type
|
Central Air Conditioning, Air Exchanger |
|
Exterior Finish
|
Hardboard, Steel |
|
Fire Protection
|
Smoke Detectors, Security System, Monitored Alarm |
|
Fireplace Present
|
Yes |
|
Fireplace Total
|
1 |
|
Fireplace Type
|
Insert |
|
Foundation Type
|
Poured Concrete |
|
Heating Fuel
|
Natural Gas |
|
Heating Type
|
Forced Air |
|
Size Interior
|
1,600 - 1,799 Ft2 |
|
Type
|
Apartment |
Parking
Land
|
Acreage
|
No |
|
Land Amenities
|
Golf Nearby, Hospital, Public Transit |
|
Landscape Features
|
Landscaped |
|
Zoning Description
|
R8-2, R5-6, R2 |
Rooms
| Level |
Type |
Length |
Width |
Dimensions |
|
Main Level |
Living Room |
3.29 m |
3.7 m |
3.29 m x 3.7 m |
|
Main Level |
Dining Room |
3.29 m |
3.7 m |
3.29 m x 3.7 m |
|
Main Level |
Kitchen |
3.29 m |
3.7 m |
3.29 m x 3.7 m |
|
Main Level |
Laundry Room |
3.28 m |
2.88 m |
3.28 m x 2.88 m |
|
Main Level |
Primary Bedroom |
4.22 m |
5.56 m |
4.22 m x 5.56 m |
|
Main Level |
Bedroom |
3.88 m |
3.99 m |
3.88 m x 3.99 m |
https://www.realtor.ca/real-estate/29129585/209-1705-fiddlehead-place-london-north-north-r-north-r



