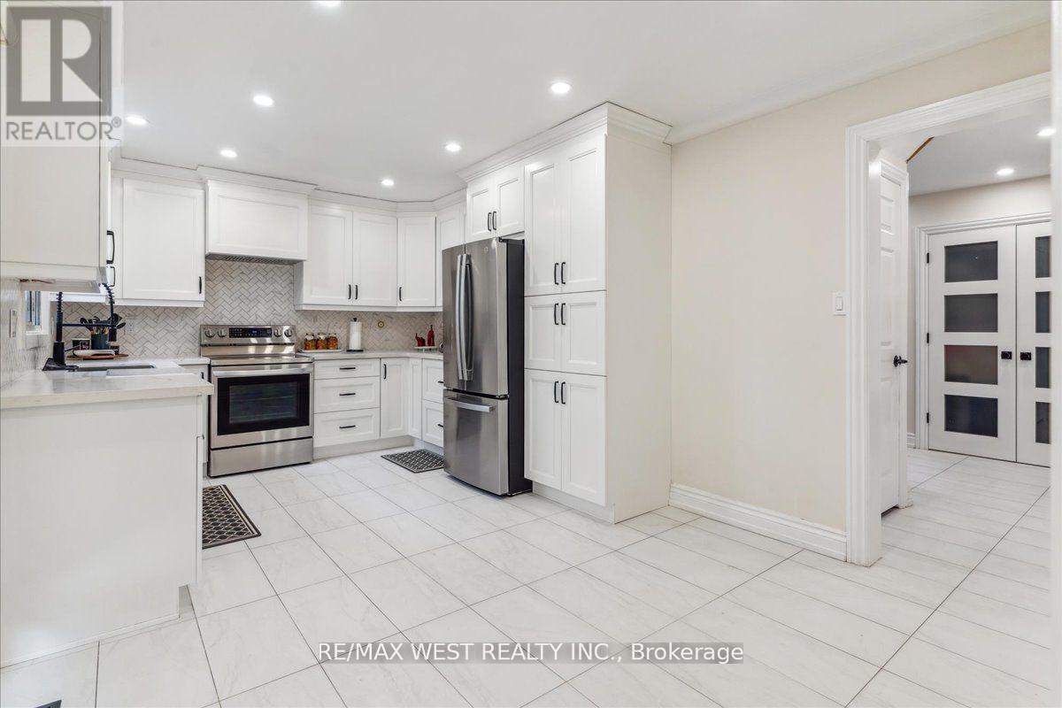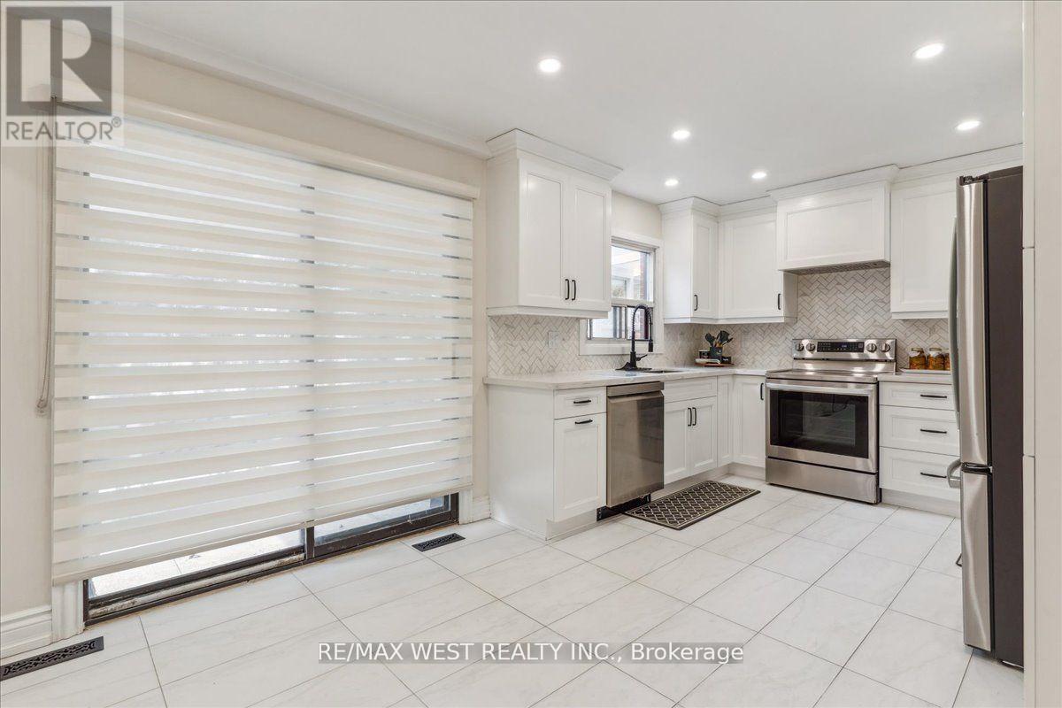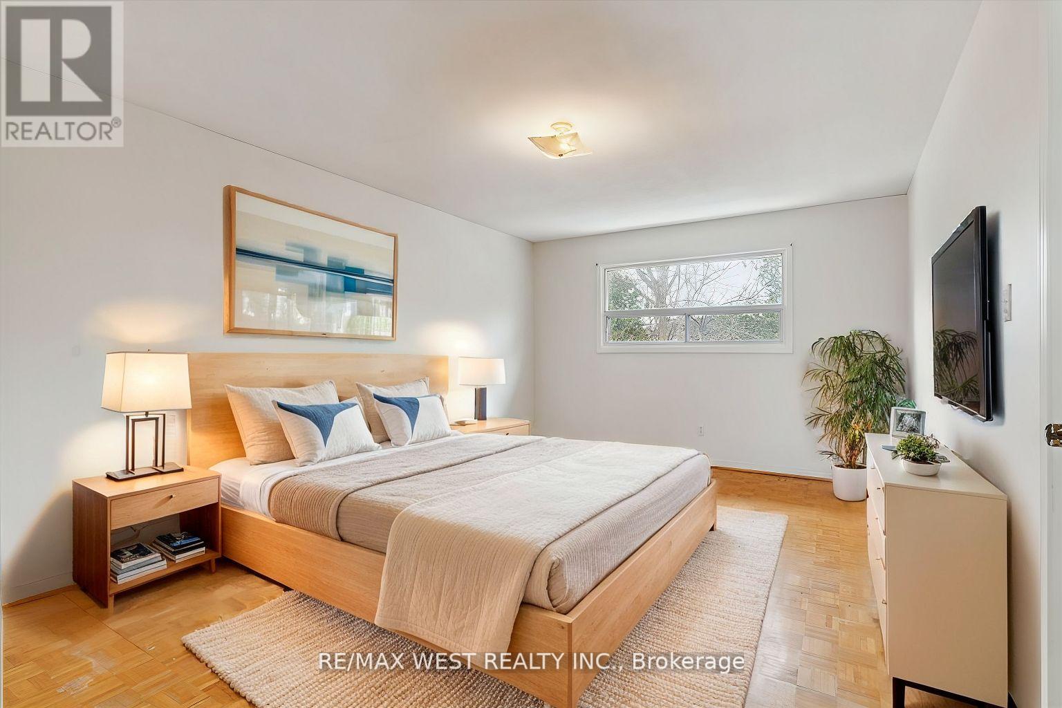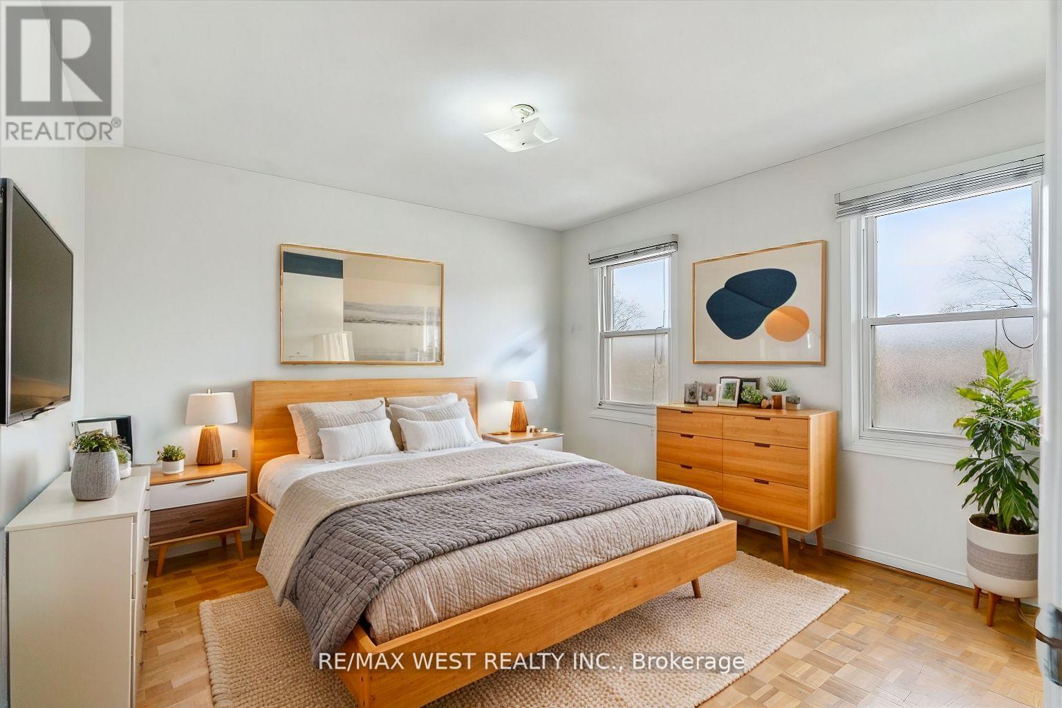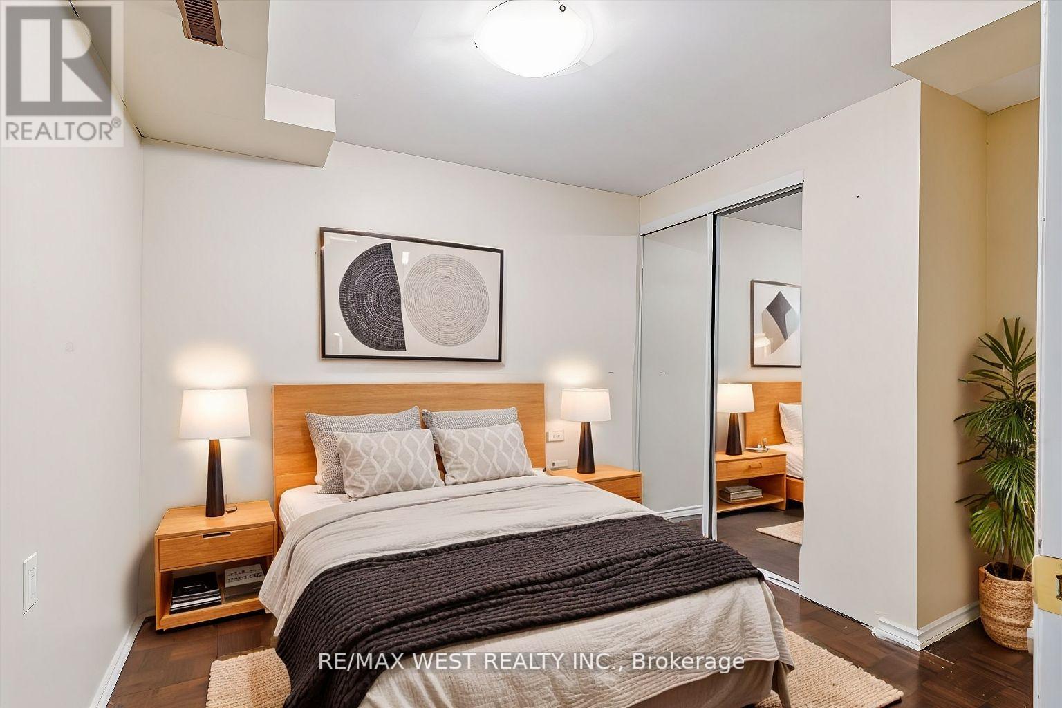6 Bedroom
4 Bathroom
2,000 - 2,500 ft2
Fireplace
Central Air Conditioning
Forced Air
$1,350,000
Beautifully renovated home situated on a rare 75ft lot and perfectly located on a quiet and child-friendly street. This home features a fully renovated main floor, spacious finished basement with separate entrance providing opportunity for multi-generational families or in-law suite, gorgeous renovated bathrooms and a private backyard. The main floor highlights a large Living and Dining room area perfect for entertaining, a generous family room with cozy fireplace and a stunning renovated kitchen showcasing quartz countertops, S/S appliances, a custom range hood, ample cupboard space, modern backsplash and under cabinet lighting perfect for any chef enthusiast. Upstairs you will find four spacious bedrooms, including a master retreat with a recently renovated 3pc bathroom and walk-in closet. The finished basement comes complete with a separate entrance, living room area, 2 bedrooms, 4pc bathroom and above grade windows. Additional renovations include new flooring on the main level, new baseboards and trim, freshly painted and upgraded furnace and A/C. Located close to Hospital, Highways, Shopping, Schools, Transit, Parks and Community Centre. Some photos are virtually staged. (id:50976)
Property Details
|
MLS® Number
|
W12179099 |
|
Property Type
|
Single Family |
|
Community Name
|
Cooksville |
|
Amenities Near By
|
Hospital, Public Transit, Schools, Park |
|
Features
|
Cul-de-sac, Carpet Free |
|
Parking Space Total
|
4 |
|
Structure
|
Porch |
Building
|
Bathroom Total
|
4 |
|
Bedrooms Above Ground
|
4 |
|
Bedrooms Below Ground
|
2 |
|
Bedrooms Total
|
6 |
|
Amenities
|
Fireplace(s) |
|
Appliances
|
Garage Door Opener Remote(s), Dryer, Hood Fan, Stove, Washer, Window Coverings, Refrigerator |
|
Basement Development
|
Finished |
|
Basement Features
|
Separate Entrance |
|
Basement Type
|
N/a (finished) |
|
Construction Style Attachment
|
Detached |
|
Cooling Type
|
Central Air Conditioning |
|
Exterior Finish
|
Brick |
|
Fireplace Present
|
Yes |
|
Fireplace Total
|
1 |
|
Flooring Type
|
Laminate, Ceramic, Parquet |
|
Foundation Type
|
Concrete |
|
Half Bath Total
|
1 |
|
Heating Fuel
|
Natural Gas |
|
Heating Type
|
Forced Air |
|
Stories Total
|
2 |
|
Size Interior
|
2,000 - 2,500 Ft2 |
|
Type
|
House |
|
Utility Water
|
Municipal Water |
Parking
Land
|
Acreage
|
No |
|
Fence Type
|
Fenced Yard |
|
Land Amenities
|
Hospital, Public Transit, Schools, Park |
|
Sewer
|
Sanitary Sewer |
|
Size Depth
|
72 Ft ,9 In |
|
Size Frontage
|
75 Ft |
|
Size Irregular
|
75 X 72.8 Ft |
|
Size Total Text
|
75 X 72.8 Ft |
|
Zoning Description
|
R3 |
Rooms
| Level |
Type |
Length |
Width |
Dimensions |
|
Second Level |
Primary Bedroom |
5.06 m |
3.53 m |
5.06 m x 3.53 m |
|
Second Level |
Bedroom 2 |
3.75 m |
3.22 m |
3.75 m x 3.22 m |
|
Second Level |
Bedroom 3 |
3.69 m |
3.16 m |
3.69 m x 3.16 m |
|
Second Level |
Bedroom 4 |
3.53 m |
3.77 m |
3.53 m x 3.77 m |
|
Basement |
Other |
4.56 m |
2.99 m |
4.56 m x 2.99 m |
|
Basement |
Other |
3.23 m |
2.63 m |
3.23 m x 2.63 m |
|
Basement |
Recreational, Games Room |
9.12 m |
3.58 m |
9.12 m x 3.58 m |
|
Basement |
Bedroom |
3.63 m |
3.01 m |
3.63 m x 3.01 m |
|
Main Level |
Living Room |
4.9 m |
3.78 m |
4.9 m x 3.78 m |
|
Main Level |
Dining Room |
3.22 m |
3.75 m |
3.22 m x 3.75 m |
|
Main Level |
Family Room |
5.32 m |
3.52 m |
5.32 m x 3.52 m |
|
Main Level |
Kitchen |
5.16 m |
3.1 m |
5.16 m x 3.1 m |
https://www.realtor.ca/real-estate/28379343/209-louis-drive-mississauga-cooksville-cooksville






