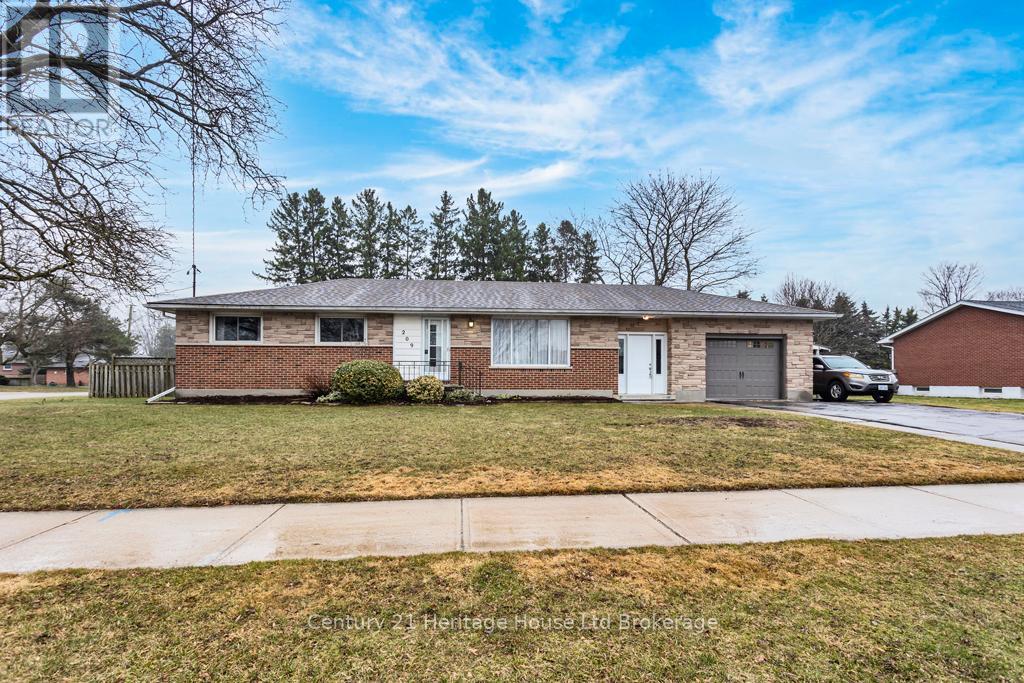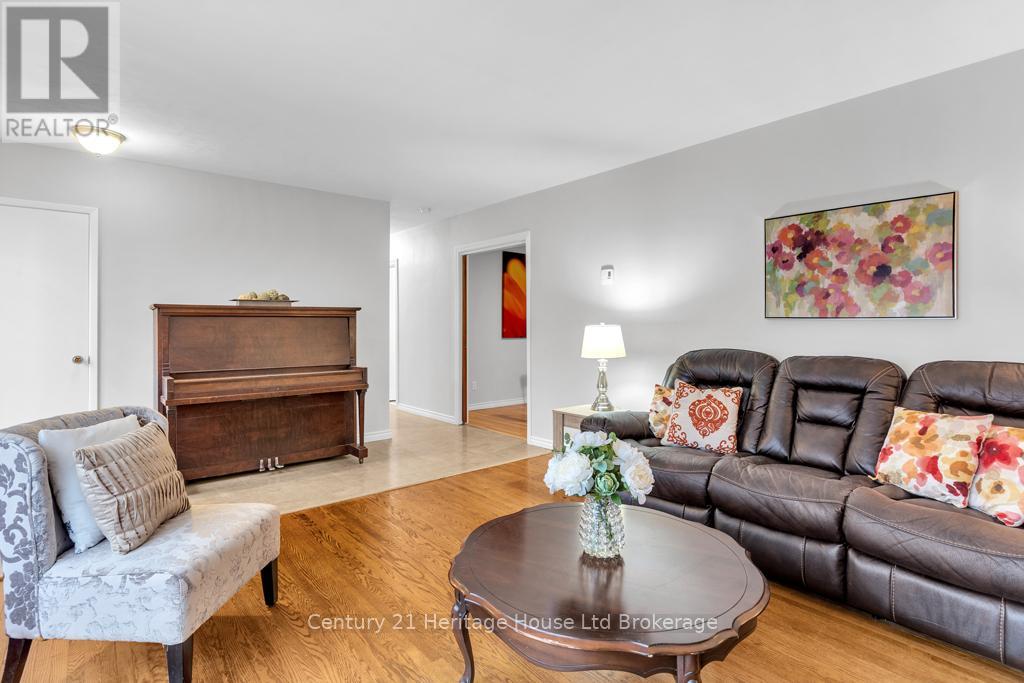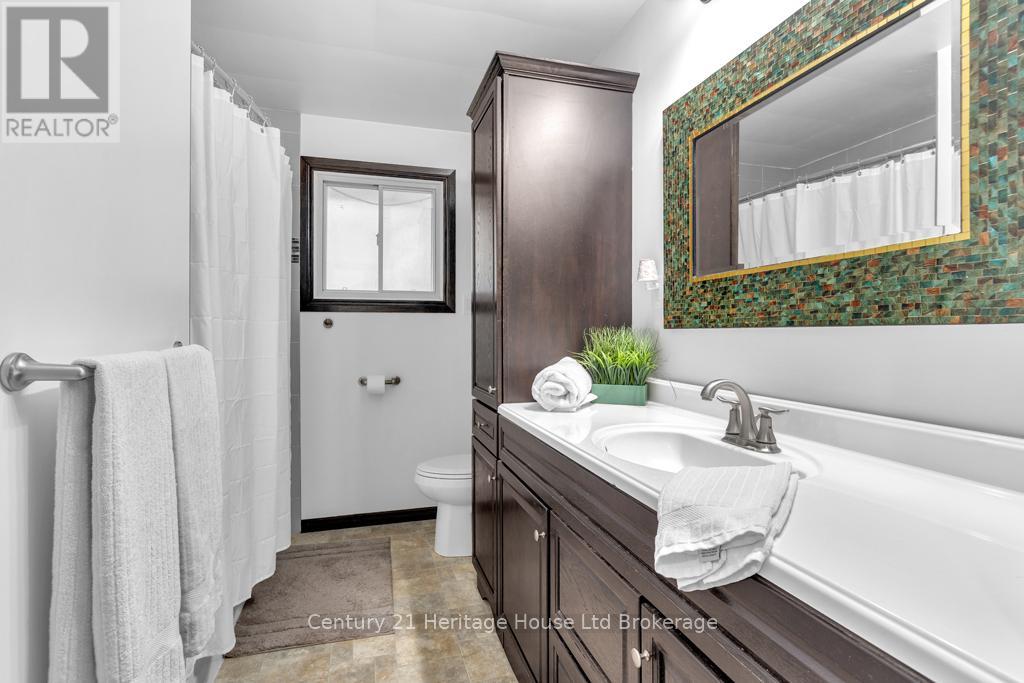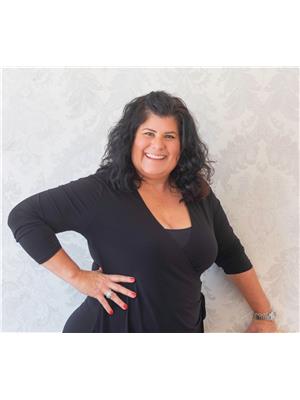3 Bedroom
2 Bathroom
1,100 - 1,500 ft2
Bungalow
Fireplace
Radiant Heat
$699,900
Double wide Lot, Half an Acre- Lot can be severed and house built with township approval. This is a big beautiful ranch full of character, maturity and charm that you just cannot obtain in a newer home. Attractive Thamesford is 10 minutes from London or 401, this property is a block down the road from baseball diamond, playground, outdoor pool and the Public school! The lot is endless- courtyard with pergola, monster pine trees, shed, privacy and firepit. Attached garage is excellent Mancave. Drive way is paved for 4 cars +, side entrance is large foyer for big families or quick get away to lower levels. Kitchen has sit up bar, extra cupboard space, 4 appliances and piano included plus On demand hot water heater. 2 gas fireplaces heat the home with radiant heat as backup. Sunken family room overlooking backyard is cozy and warm to sink away from the day. Lower level has endless possibilities- part finished and generous sizes for your design. This property will make you feel like you are home. (id:50976)
Open House
This property has open houses!
Starts at:
2:00 pm
Ends at:
4:00 pm
Property Details
|
MLS® Number
|
X12050879 |
|
Property Type
|
Single Family |
|
Community Name
|
Thamesford |
|
Parking Space Total
|
5 |
Building
|
Bathroom Total
|
2 |
|
Bedrooms Above Ground
|
3 |
|
Bedrooms Total
|
3 |
|
Age
|
31 To 50 Years |
|
Amenities
|
Fireplace(s) |
|
Appliances
|
Water Heater, Dryer, Stove, Washer, Refrigerator |
|
Architectural Style
|
Bungalow |
|
Basement Development
|
Partially Finished |
|
Basement Type
|
N/a (partially Finished) |
|
Construction Style Attachment
|
Detached |
|
Exterior Finish
|
Brick |
|
Fireplace Present
|
Yes |
|
Fireplace Type
|
Free Standing Metal |
|
Foundation Type
|
Concrete |
|
Heating Fuel
|
Natural Gas |
|
Heating Type
|
Radiant Heat |
|
Stories Total
|
1 |
|
Size Interior
|
1,100 - 1,500 Ft2 |
|
Type
|
House |
|
Utility Water
|
Municipal Water |
Parking
Land
|
Acreage
|
No |
|
Sewer
|
Sanitary Sewer |
|
Size Depth
|
165 Ft ,4 In |
|
Size Frontage
|
132 Ft ,2 In |
|
Size Irregular
|
132.2 X 165.4 Ft |
|
Size Total Text
|
132.2 X 165.4 Ft|1/2 - 1.99 Acres |
|
Zoning Description
|
R-1 |
Rooms
| Level |
Type |
Length |
Width |
Dimensions |
|
Lower Level |
Great Room |
13.1 m |
3.99 m |
13.1 m x 3.99 m |
|
Lower Level |
Other |
3.65 m |
3.35 m |
3.65 m x 3.35 m |
|
Lower Level |
Laundry Room |
6.7 m |
3.35 m |
6.7 m x 3.35 m |
|
Main Level |
Living Room |
6.09 m |
4.12 m |
6.09 m x 4.12 m |
|
Main Level |
Kitchen |
3.54 m |
3.35 m |
3.54 m x 3.35 m |
|
Main Level |
Family Room |
3.65 m |
3.35 m |
3.65 m x 3.35 m |
|
Main Level |
Primary Bedroom |
3.65 m |
3.35 m |
3.65 m x 3.35 m |
|
Main Level |
Bedroom |
3.35 m |
3.65 m |
3.35 m x 3.65 m |
|
Main Level |
Bedroom |
3.04 m |
3.35 m |
3.04 m x 3.35 m |
|
Main Level |
Dining Room |
3.44 m |
3.35 m |
3.44 m x 3.35 m |
https://www.realtor.ca/real-estate/28094810/209-mccarty-street-zorra-thamesford-thamesford




































