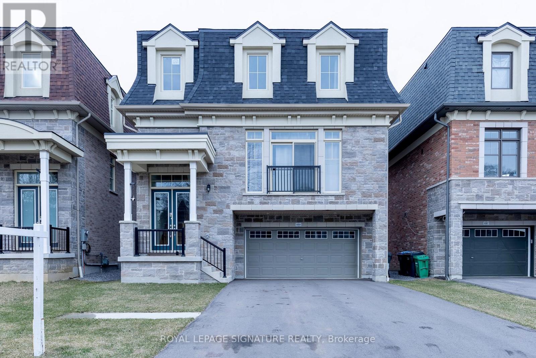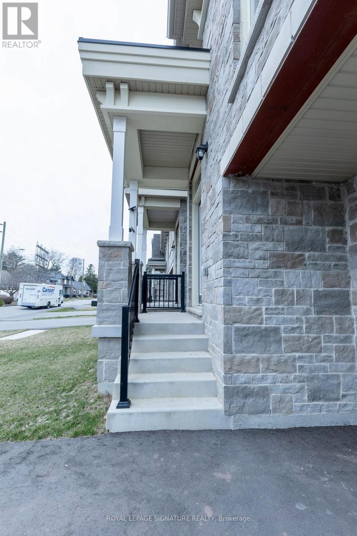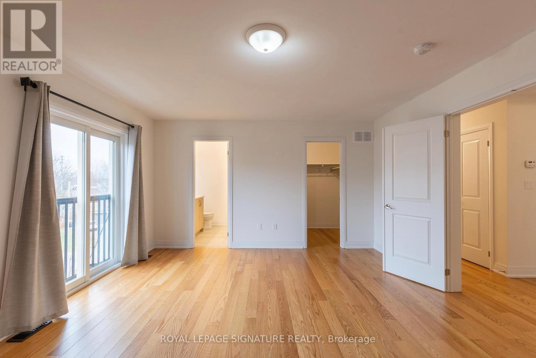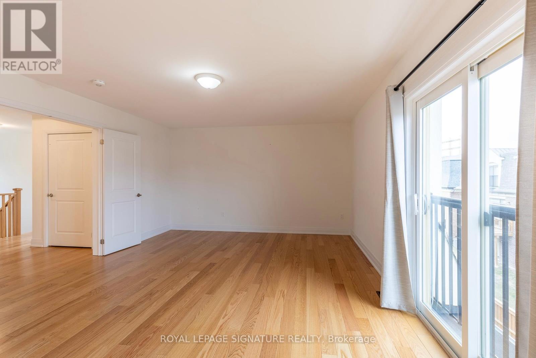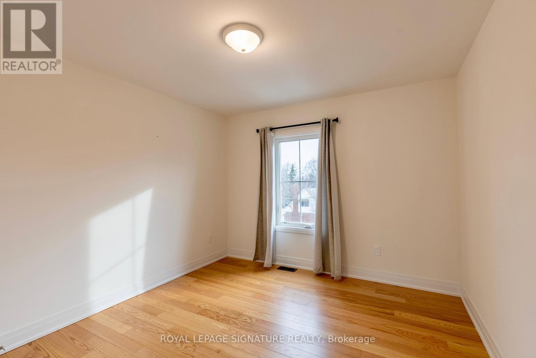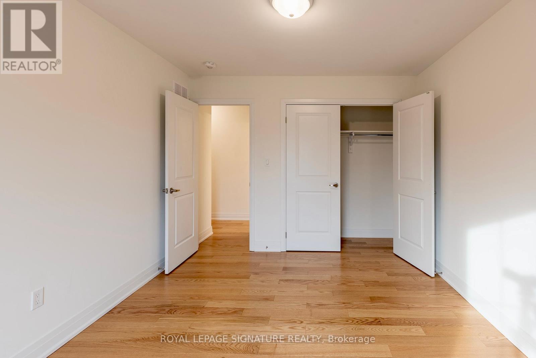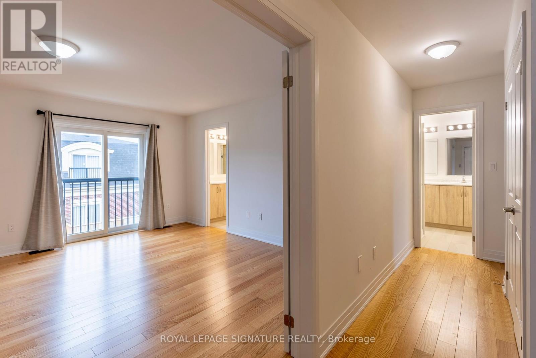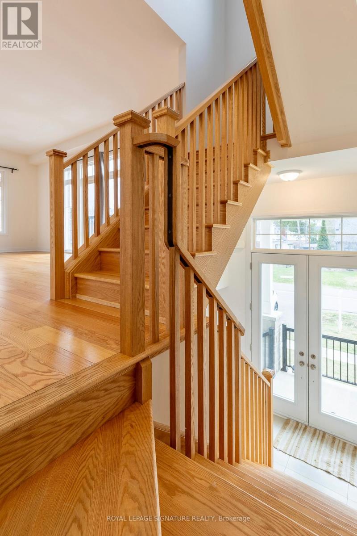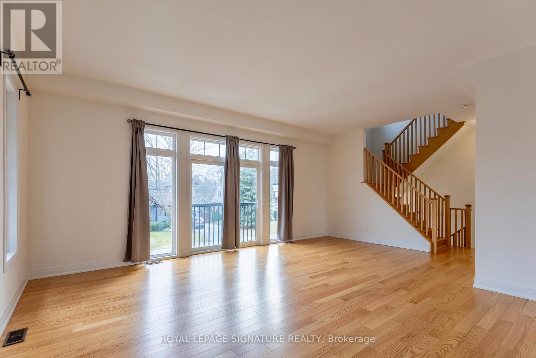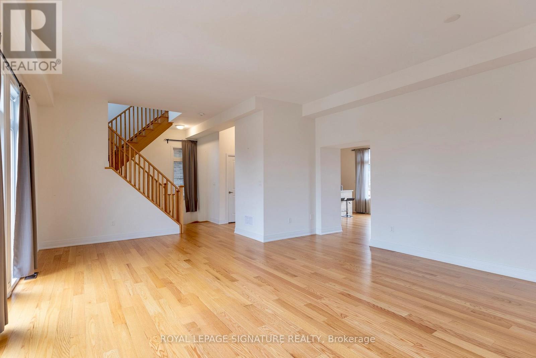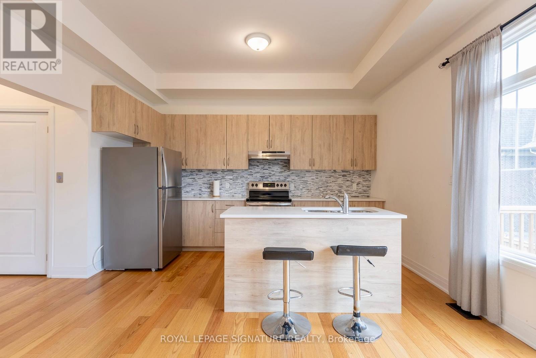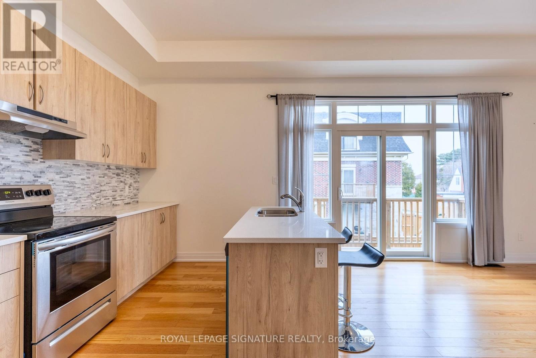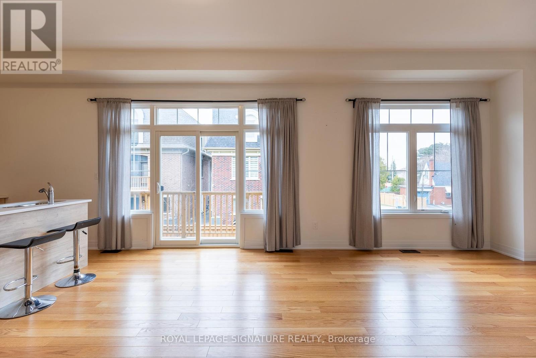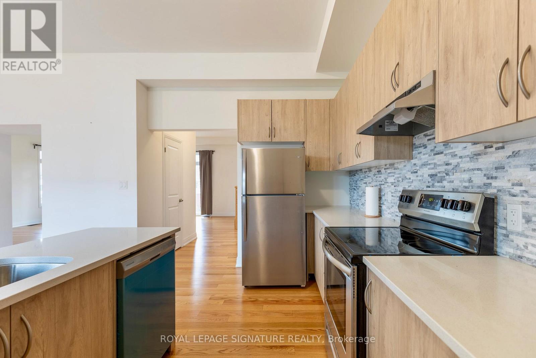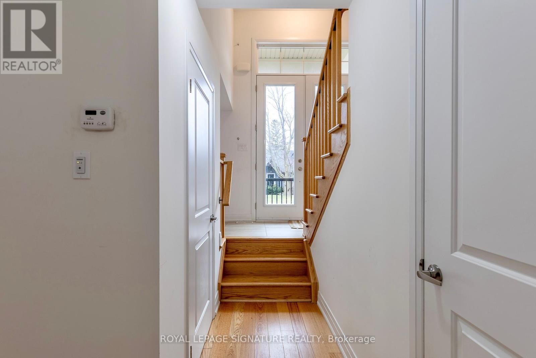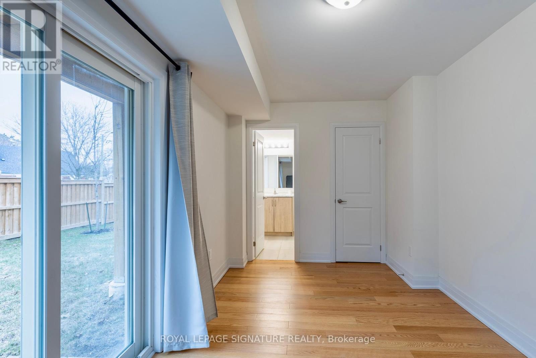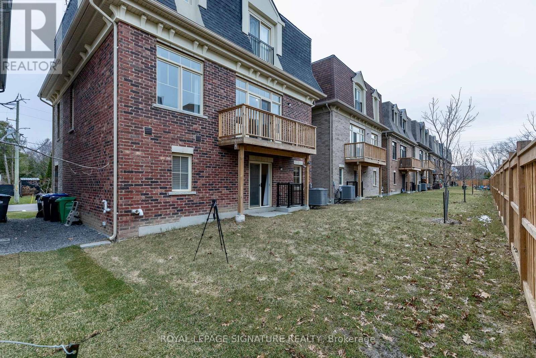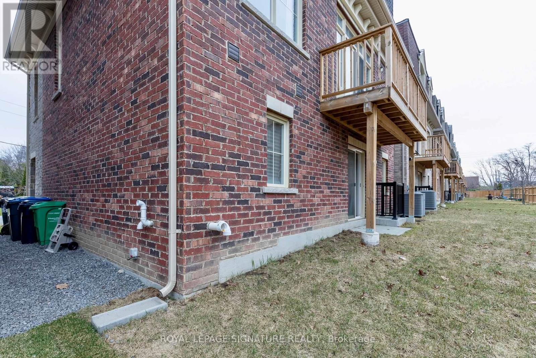4 Bedroom
4 Bathroom
2,500 - 3,000 ft2
Fireplace
Central Air Conditioning
Forced Air
$1,988,000
This beautiful detached home features 3 floors plus a walkout basement and is just minutes from Toronto. Built in 2023, the home spans about 2,800 sqft (~260m2), making it perfect for families of all sizes. It offers 4 bedrooms, 4 bathrooms, and 6 parking spaces right at the front, ideal for households with many cars or guests. Location matters: Its only a few minutes away from major shopping centers like Costco, Walmart, and Sherway Gardens Mall, Go Train, Toronto plus other essential amenities. The neighborhood is safe and quiet, making it a great place to live or invest. Inside, you will love the bright living room with a 10-ft high ceiling and large windows that fill the space with natural light. The open layout and neutral colors create a modern yet welcoming atmosphere. The high-end kitchen comes with modern appliances, sleek stone countertops, and quality cabinets. It opens onto a spacious balcony, a perfect spot to relax and enjoy the fresh air. Upstairs, there are 3 bedrooms 2washroom. The master bedroom is very spacious with a walk-in closet and a private bathroom featuring a double sink and a shower. The other two bedrooms can be used as kids rooms, an office, or a study. The walkout basement is very large and set up like a small studio with a bathroom, plenty of natural light, and built-in storage. This space can be used as an extra bedroom or storage area, and it is great for guests or even renting out for extra income. The best part is the private elevator that connects all 4 levels from the basement to the top floor. This rare feature adds extra convenience and luxury for the whole family. If you're looking for a perfect home, don't miss this amazing property. (id:50976)
Property Details
|
MLS® Number
|
W12071527 |
|
Property Type
|
Single Family |
|
Community Name
|
Lakeview |
|
Parking Space Total
|
6 |
Building
|
Bathroom Total
|
4 |
|
Bedrooms Above Ground
|
4 |
|
Bedrooms Total
|
4 |
|
Age
|
New Building |
|
Appliances
|
Dryer, Hood Fan, Stove, Washer, Window Coverings, Refrigerator |
|
Basement Development
|
Finished |
|
Basement Type
|
N/a (finished) |
|
Construction Style Attachment
|
Detached |
|
Cooling Type
|
Central Air Conditioning |
|
Exterior Finish
|
Brick, Stone |
|
Fireplace Present
|
Yes |
|
Flooring Type
|
Hardwood |
|
Half Bath Total
|
1 |
|
Heating Fuel
|
Natural Gas |
|
Heating Type
|
Forced Air |
|
Stories Total
|
2 |
|
Size Interior
|
2,500 - 3,000 Ft2 |
|
Type
|
House |
|
Utility Water
|
Municipal Water |
Parking
Land
|
Acreage
|
No |
|
Sewer
|
Sanitary Sewer |
|
Size Depth
|
81 Ft ,9 In |
|
Size Frontage
|
39 Ft ,4 In |
|
Size Irregular
|
39.4 X 81.8 Ft |
|
Size Total Text
|
39.4 X 81.8 Ft |
Rooms
| Level |
Type |
Length |
Width |
Dimensions |
|
Second Level |
Primary Bedroom |
5.45 m |
3.99 m |
5.45 m x 3.99 m |
|
Second Level |
Bedroom 2 |
3.41 m |
3.27 m |
3.41 m x 3.27 m |
|
Second Level |
Bedroom 3 |
4.05 m |
3.23 m |
4.05 m x 3.23 m |
|
Basement |
Bedroom 4 |
5.76 m |
4.23 m |
5.76 m x 4.23 m |
|
Basement |
Bedroom |
5.88 m |
3.02 m |
5.88 m x 3.02 m |
|
Basement |
Laundry Room |
4.29 m |
1.74 m |
4.29 m x 1.74 m |
|
Main Level |
Living Room |
6.62 m |
5.64 m |
6.62 m x 5.64 m |
|
Main Level |
Dining Room |
6.62 m |
5.64 m |
6.62 m x 5.64 m |
|
Main Level |
Family Room |
4.23 m |
3.05 m |
4.23 m x 3.05 m |
|
Main Level |
Kitchen |
5.76 m |
4.23 m |
5.76 m x 4.23 m |
https://www.realtor.ca/real-estate/28141962/2093-primate-road-mississauga-lakeview-lakeview




