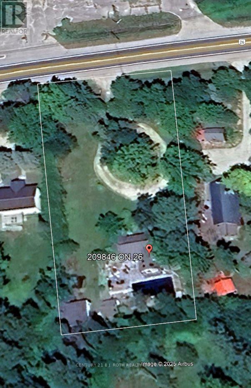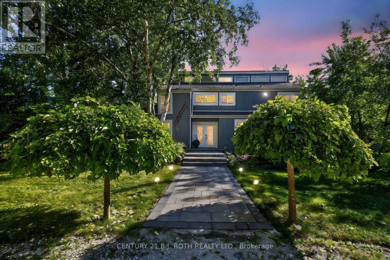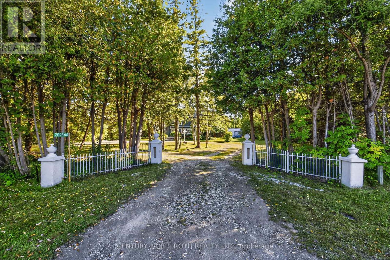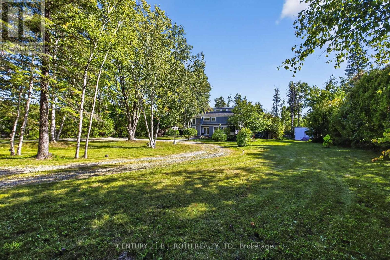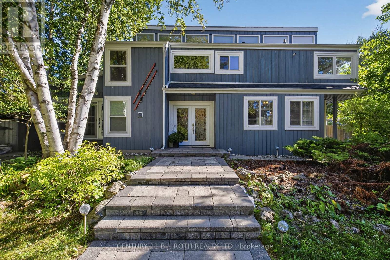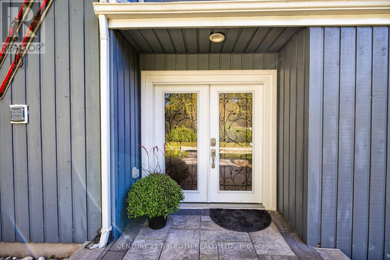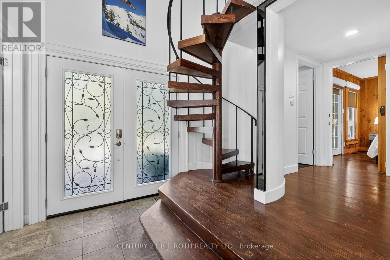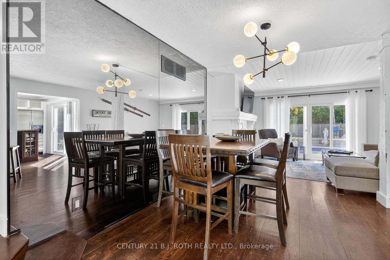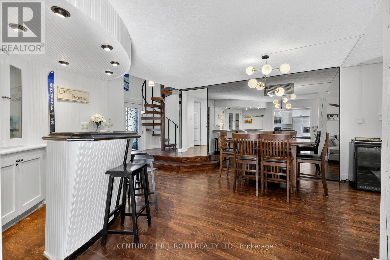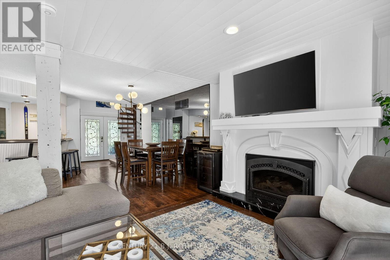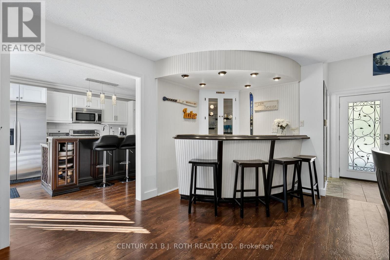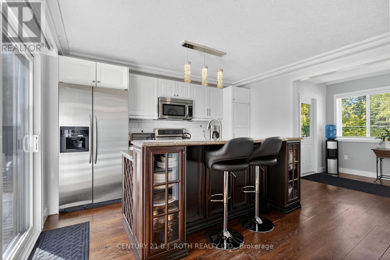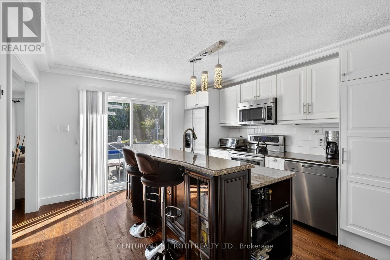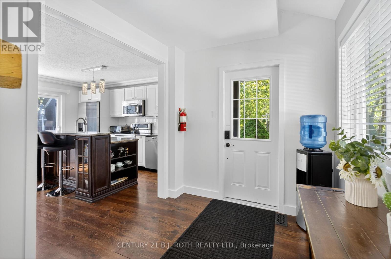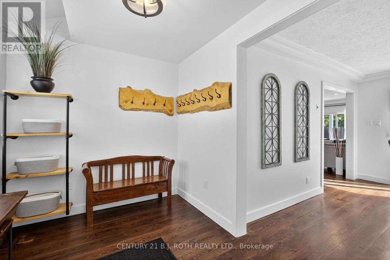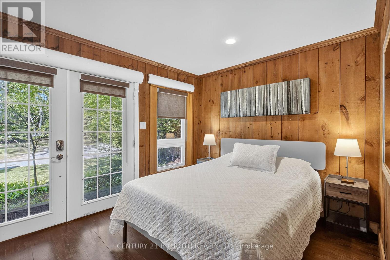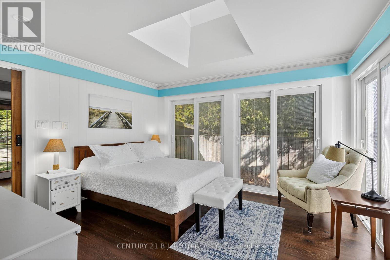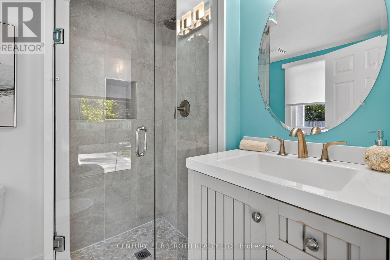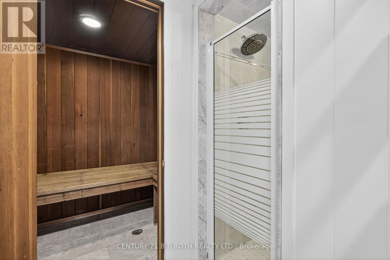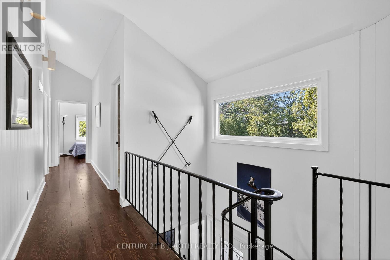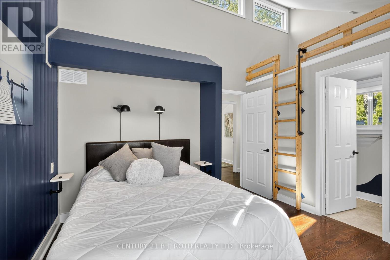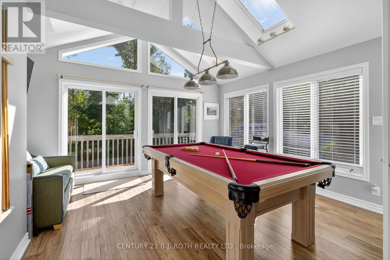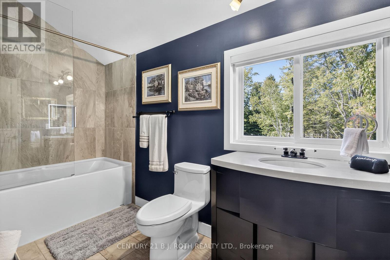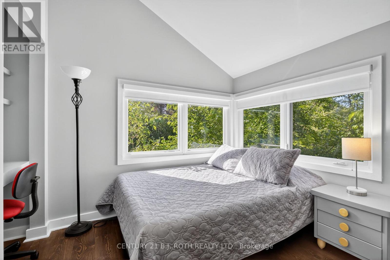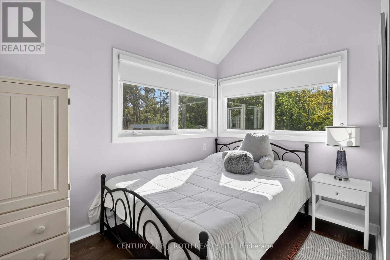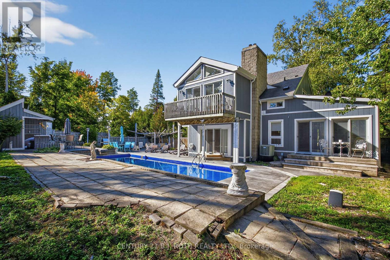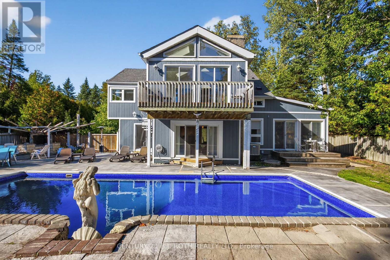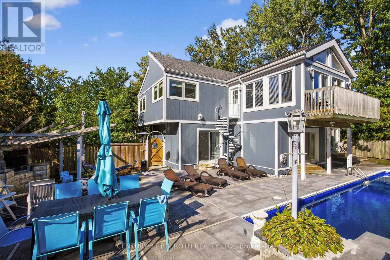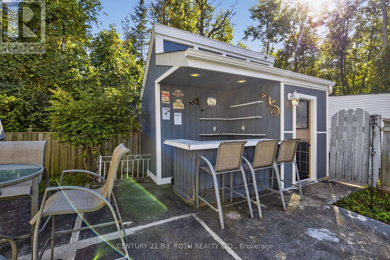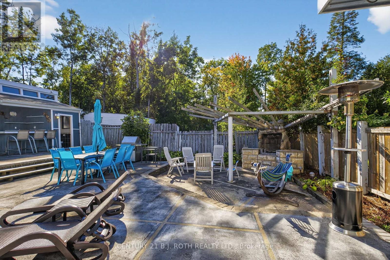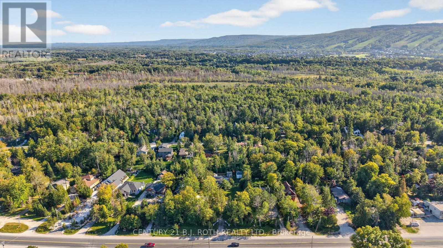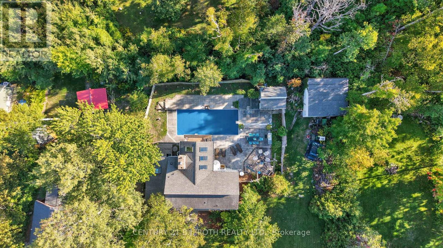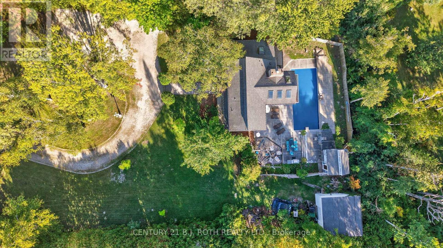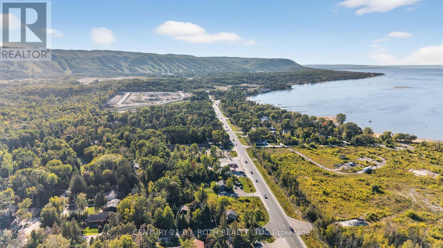6 Bedroom
5 Bathroom
2,000 - 2,500 ft2
Fireplace
Inground Pool
Central Air Conditioning
Forced Air
$1,595,900
Rare opportunity in the Blue Mountain Resort Area! This striking 6-bed, 5-bath chalet blends indoor luxury with outdoor living on an Oversized lot offering potential to expand, sever, or add an auxiliary dwelling (buyer to verify). Open-concept design with hardwood floors, gourmet kitchen with granite counters, gas fireplace, and walk-out patio for seamless indoor/outdoor flow. Upper-level games room overlooks the backyard oasis with in-ground pool, waterfall, and outdoor bar, your own private resort! Just minutes to skiing, hiking, biking, beaches, and The Village with shops, dining, and spas. A truly rare combination of space, location, and investment potential in one of Ontario's top four-season destinations. (id:50976)
Property Details
|
MLS® Number
|
X12452614 |
|
Property Type
|
Single Family |
|
Community Name
|
Blue Mountains |
|
Features
|
Sauna |
|
Parking Space Total
|
11 |
|
Pool Type
|
Inground Pool |
|
View Type
|
Mountain View |
Building
|
Bathroom Total
|
5 |
|
Bedrooms Above Ground
|
6 |
|
Bedrooms Total
|
6 |
|
Amenities
|
Fireplace(s) |
|
Appliances
|
Water Heater, Dishwasher, Dryer, Microwave, Stove, Washer, Window Coverings, Refrigerator |
|
Construction Style Attachment
|
Detached |
|
Cooling Type
|
Central Air Conditioning |
|
Exterior Finish
|
Wood |
|
Fireplace Present
|
Yes |
|
Foundation Type
|
Poured Concrete |
|
Half Bath Total
|
2 |
|
Heating Fuel
|
Natural Gas |
|
Heating Type
|
Forced Air |
|
Stories Total
|
2 |
|
Size Interior
|
2,000 - 2,500 Ft2 |
|
Type
|
House |
|
Utility Water
|
Municipal Water |
Parking
Land
|
Acreage
|
No |
|
Sewer
|
Sanitary Sewer |
|
Size Depth
|
241 Ft ,7 In |
|
Size Frontage
|
161 Ft ,10 In |
|
Size Irregular
|
161.9 X 241.6 Ft |
|
Size Total Text
|
161.9 X 241.6 Ft |
Rooms
| Level |
Type |
Length |
Width |
Dimensions |
|
Second Level |
Exercise Room |
2.28 m |
2.31 m |
2.28 m x 2.31 m |
|
Second Level |
Bathroom |
1.2 m |
2.3 m |
1.2 m x 2.3 m |
|
Second Level |
Bedroom |
3.4 m |
2.85 m |
3.4 m x 2.85 m |
|
Second Level |
Other |
2.35 m |
2.07 m |
2.35 m x 2.07 m |
|
Second Level |
Family Room |
4.66 m |
4.74 m |
4.66 m x 4.74 m |
|
Second Level |
Bedroom |
3.2 m |
2.85 m |
3.2 m x 2.85 m |
|
Second Level |
Bathroom |
3.42 m |
1.54 m |
3.42 m x 1.54 m |
|
Second Level |
Bedroom |
3.55 m |
2.85 m |
3.55 m x 2.85 m |
|
Second Level |
Bedroom |
3.3 m |
2.71 m |
3.3 m x 2.71 m |
|
Main Level |
Foyer |
1.34 m |
1.64 m |
1.34 m x 1.64 m |
|
Main Level |
Primary Bedroom |
3.52 m |
4.15 m |
3.52 m x 4.15 m |
|
Main Level |
Other |
2.35 m |
1.44 m |
2.35 m x 1.44 m |
|
Main Level |
Bathroom |
1.84 m |
2.01 m |
1.84 m x 2.01 m |
|
Main Level |
Bathroom |
0.83 m |
2.14 m |
0.83 m x 2.14 m |
|
Main Level |
Dining Room |
2.36 m |
4.03 m |
2.36 m x 4.03 m |
|
Main Level |
Living Room |
4.66 m |
3.61 m |
4.66 m x 3.61 m |
|
Main Level |
Other |
2.3 m |
4.03 m |
2.3 m x 4.03 m |
|
Main Level |
Kitchen |
3.58 m |
4.03 m |
3.58 m x 4.03 m |
|
Main Level |
Mud Room |
3.6 m |
2.33 m |
3.6 m x 2.33 m |
|
Main Level |
Laundry Room |
2.28 m |
1.81 m |
2.28 m x 1.81 m |
|
Main Level |
Bedroom |
3.52 m |
2.93 m |
3.52 m x 2.93 m |
|
Main Level |
Bathroom |
2.35 m |
1.33 m |
2.35 m x 1.33 m |
https://www.realtor.ca/real-estate/28968267/209846-26-highway-blue-mountains-blue-mountains



