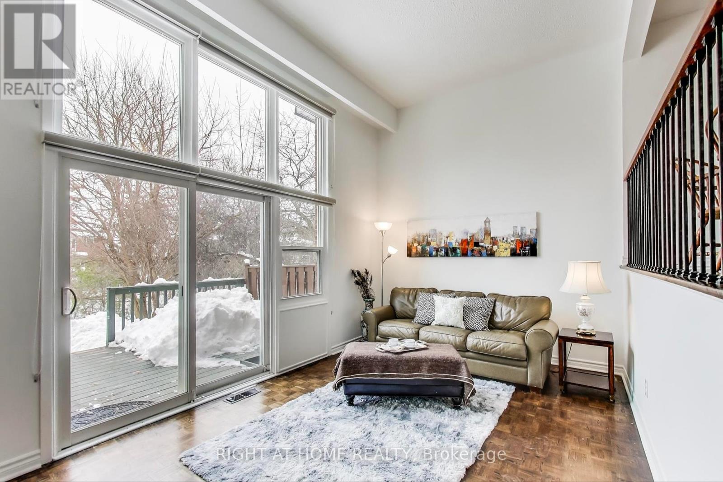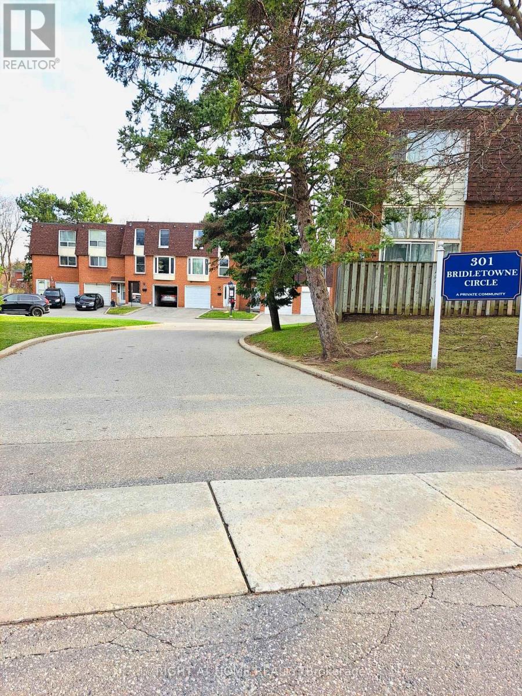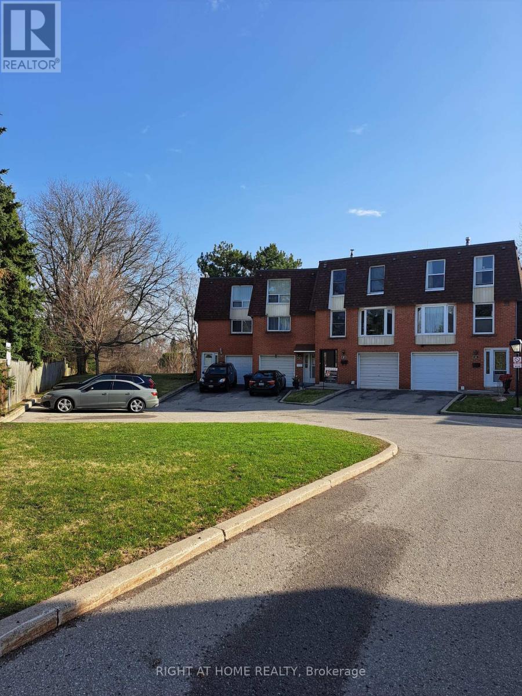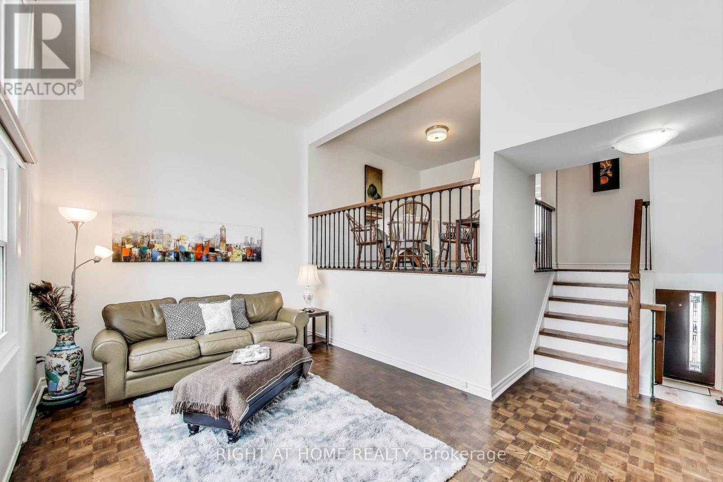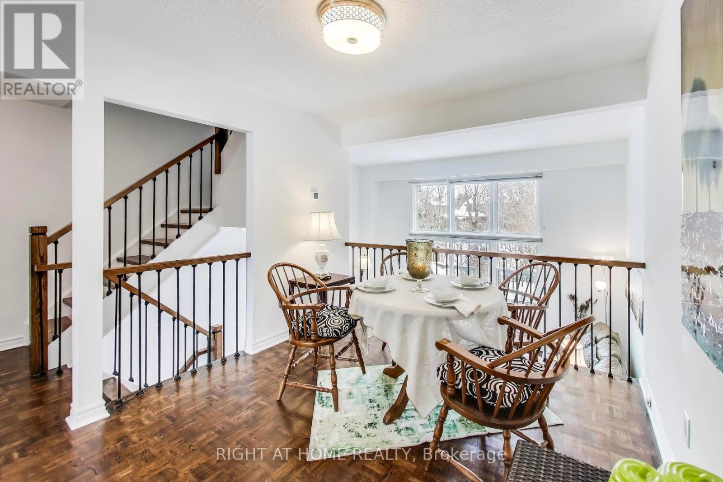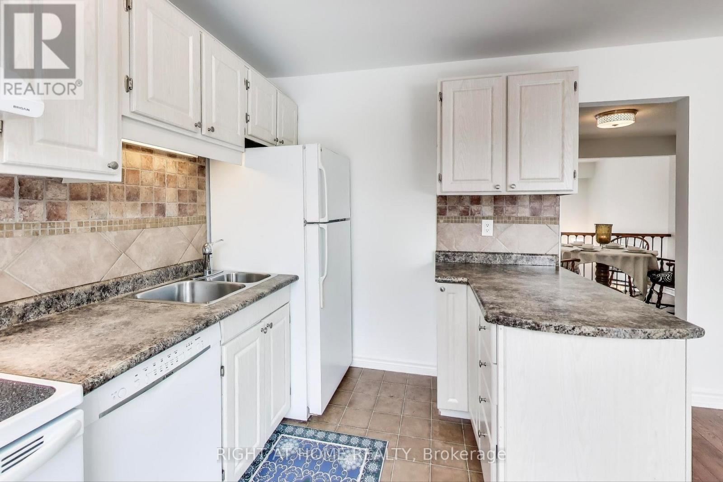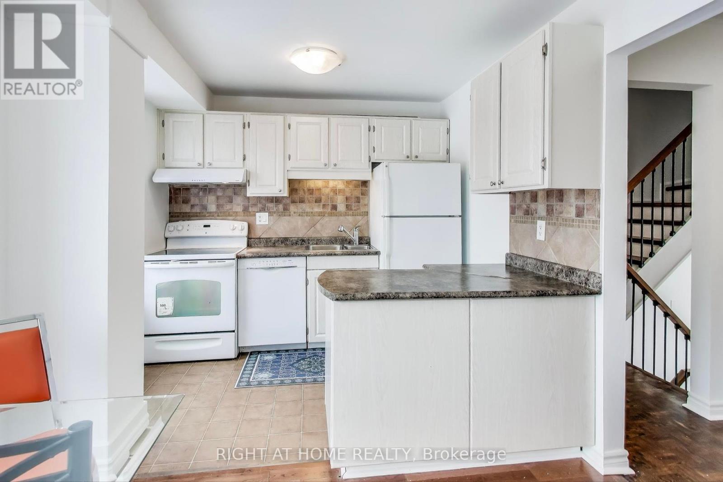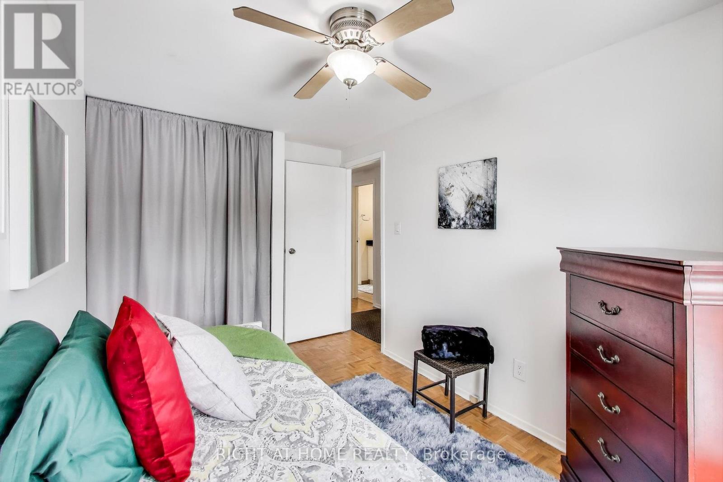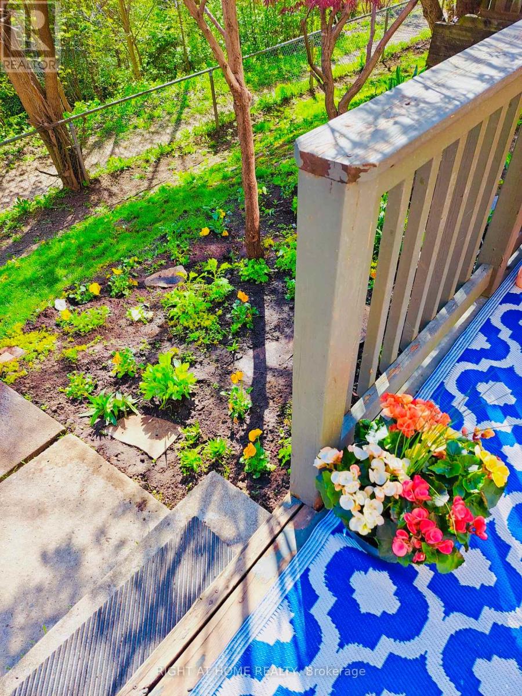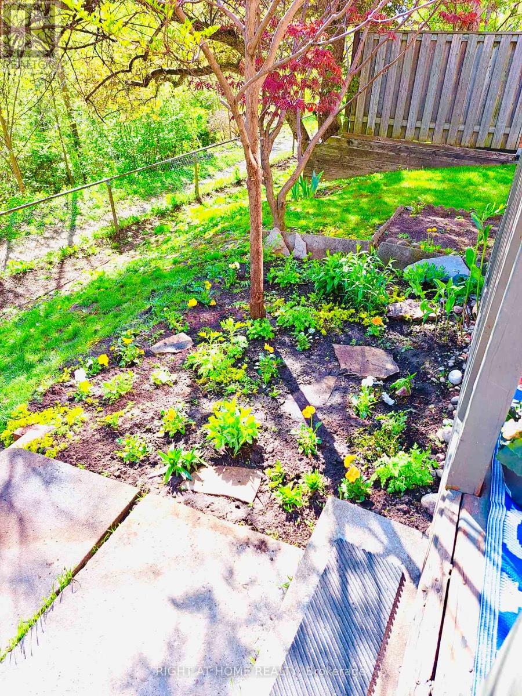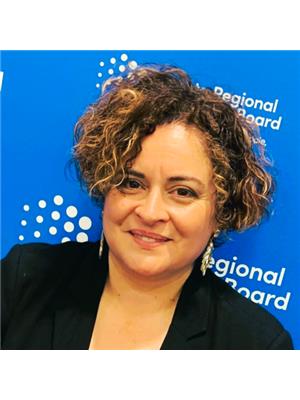4 Bedroom
2 Bathroom
1,000 - 1,199 ft2
Central Air Conditioning
Forced Air
$738,888Maintenance, Water
$717.92 Monthly
Gorgeous spacious townhouse nestled off the main road with green space and a creek running behind the complex. This very well maintained home offers high ceilings and natural light in living, dining areas. Overlooking ravine, close to green walking trails, parks. Invite family and friends to enjoy open concept dining and walk out to a large deck. The Bridletowne Neighborhood Centre expected to be completed in 2026 and will have YMCA fitness facility, childcare services, after-school programs, as well as healthcare and cultural programs, services. Bridlewood Mall is within walking distance, offering newly renovated Public Library, 2 large grocery stores, Fit4Less, and many restaurants to choose from. Located close to transportation and the local schools. Notes on improvements completed: Lower floor renovation of plus one bedroom completed 2022 (insulation of walls floors), soundproofing down to ceiling. March 2022: Installation of new staircase and bannisters to Ontario Building Code. Feb 2024: Installation of Premier 70,000 BTU furnace with 10 year warranty parts labor. Dehumidifier attached to furnace. Feb 2025 Washer/Dryer instal. Feb 2025: painting of main floor, upper floor. Maint fee includes water, cable, insurance for the outside maintenance of property, snow removal, lawn care in common areas. Visitor parking available. This is a must see! Home Inspection and Status Certificate available upon request. (id:50976)
Property Details
|
MLS® Number
|
E12089202 |
|
Property Type
|
Single Family |
|
Community Name
|
L'Amoreaux |
|
Community Features
|
Pet Restrictions |
|
Parking Space Total
|
2 |
Building
|
Bathroom Total
|
2 |
|
Bedrooms Above Ground
|
3 |
|
Bedrooms Below Ground
|
1 |
|
Bedrooms Total
|
4 |
|
Appliances
|
Garage Door Opener Remote(s), Window Coverings |
|
Basement Development
|
Partially Finished |
|
Basement Type
|
N/a (partially Finished) |
|
Cooling Type
|
Central Air Conditioning |
|
Exterior Finish
|
Brick, Cedar Siding |
|
Flooring Type
|
Parquet, Linoleum, Concrete, Laminate |
|
Half Bath Total
|
1 |
|
Heating Fuel
|
Natural Gas |
|
Heating Type
|
Forced Air |
|
Stories Total
|
2 |
|
Size Interior
|
1,000 - 1,199 Ft2 |
|
Type
|
Row / Townhouse |
Parking
Land
Rooms
| Level |
Type |
Length |
Width |
Dimensions |
|
Second Level |
Primary Bedroom |
4.47 m |
3.12 m |
4.47 m x 3.12 m |
|
Second Level |
Bedroom 2 |
2.6 m |
3.1 m |
2.6 m x 3.1 m |
|
Second Level |
Bedroom 3 |
3.48 m |
2.34 m |
3.48 m x 2.34 m |
|
Basement |
Laundry Room |
4.22 m |
2.02 m |
4.22 m x 2.02 m |
|
Basement |
Bedroom |
3.99 m |
2.86 m |
3.99 m x 2.86 m |
|
Ground Level |
Living Room |
5.13 m |
3.06 m |
5.13 m x 3.06 m |
|
In Between |
Kitchen |
4.09 m |
2.74 m |
4.09 m x 2.74 m |
|
In Between |
Dining Room |
3.29 m |
2.95 m |
3.29 m x 2.95 m |
https://www.realtor.ca/real-estate/28182351/21-301-bridletowne-circle-w-toronto-lamoreaux-lamoreaux



