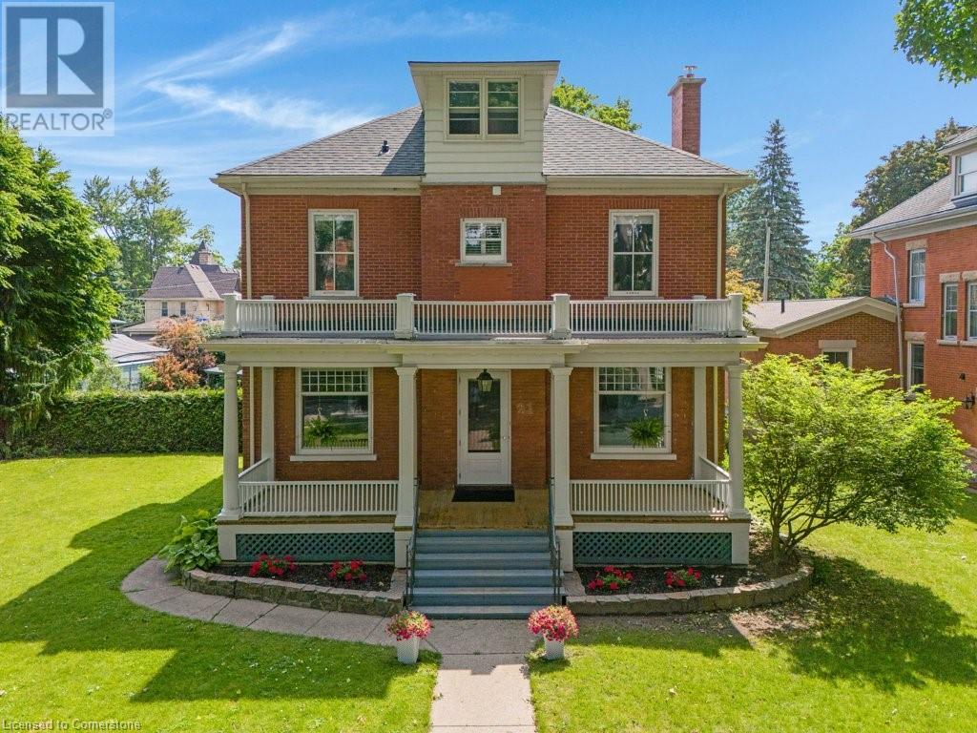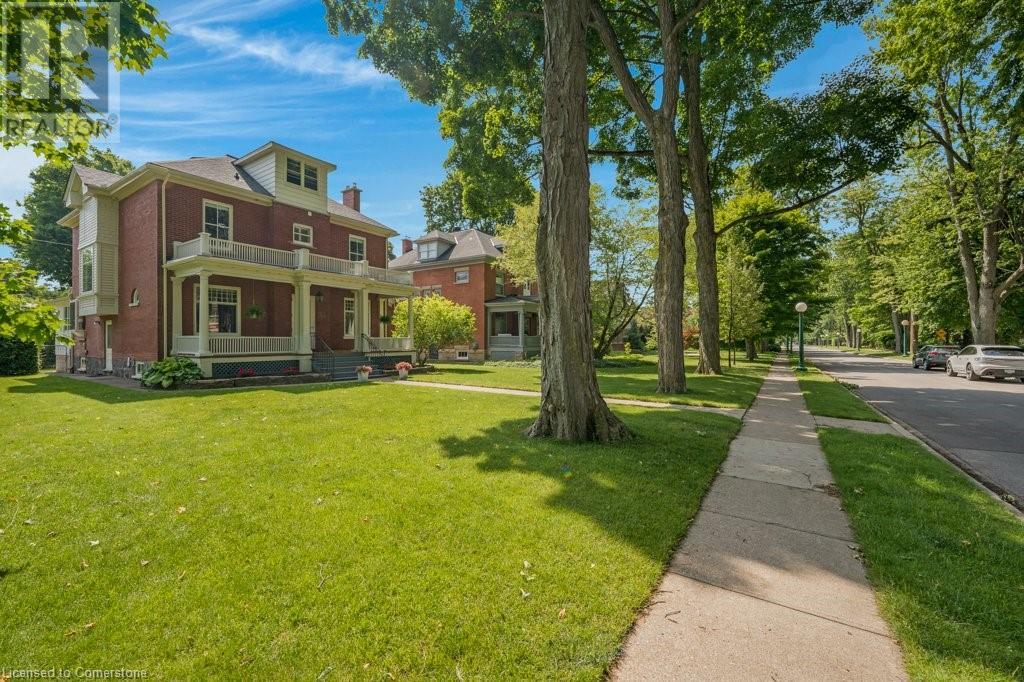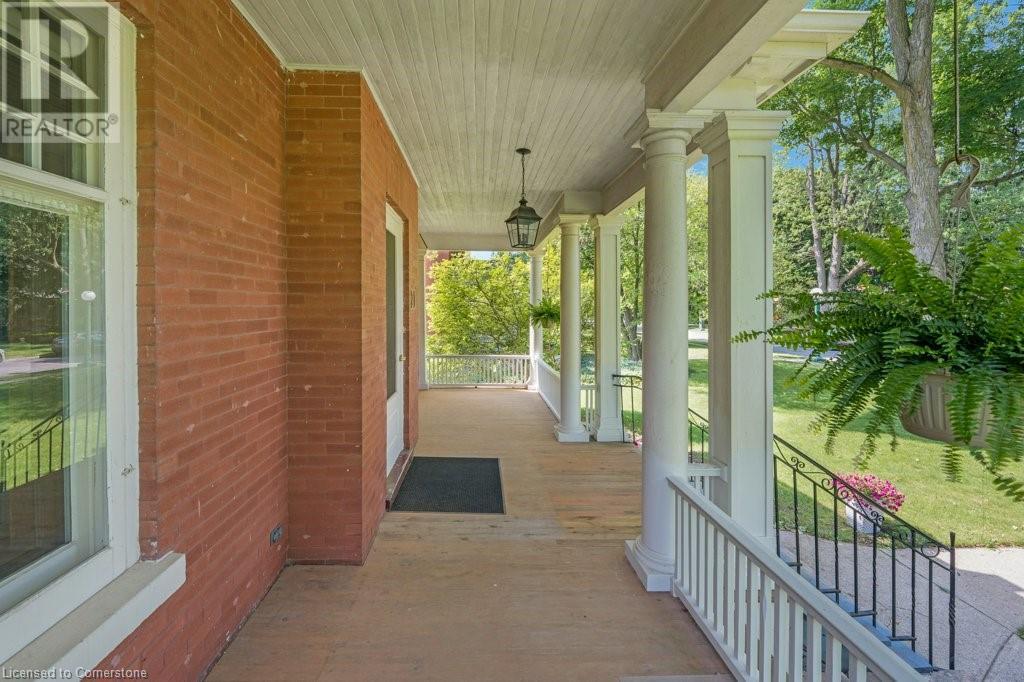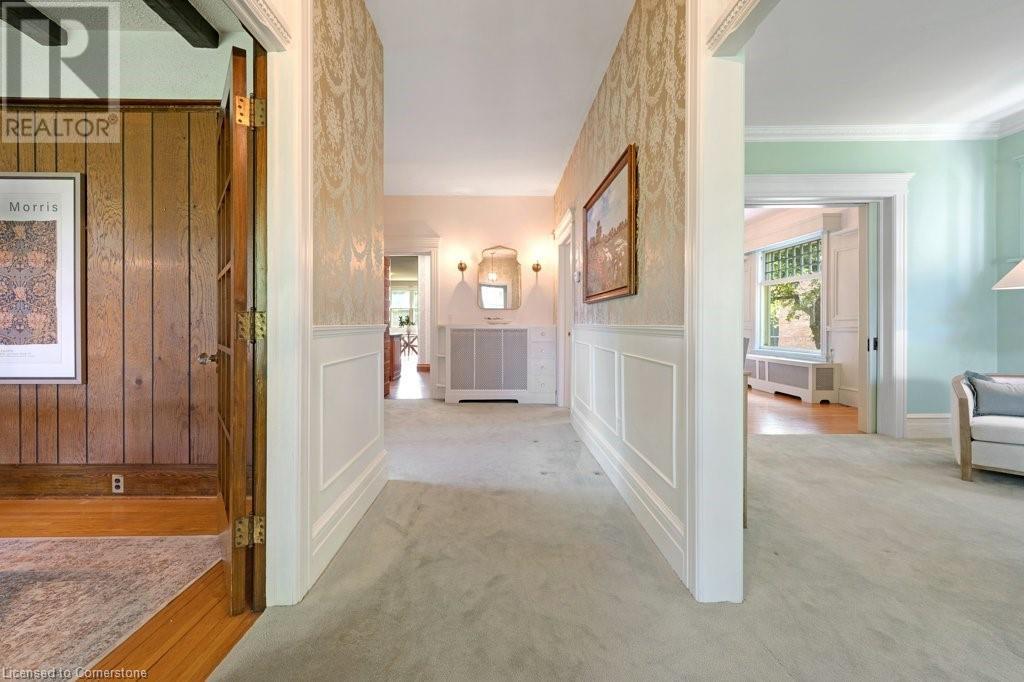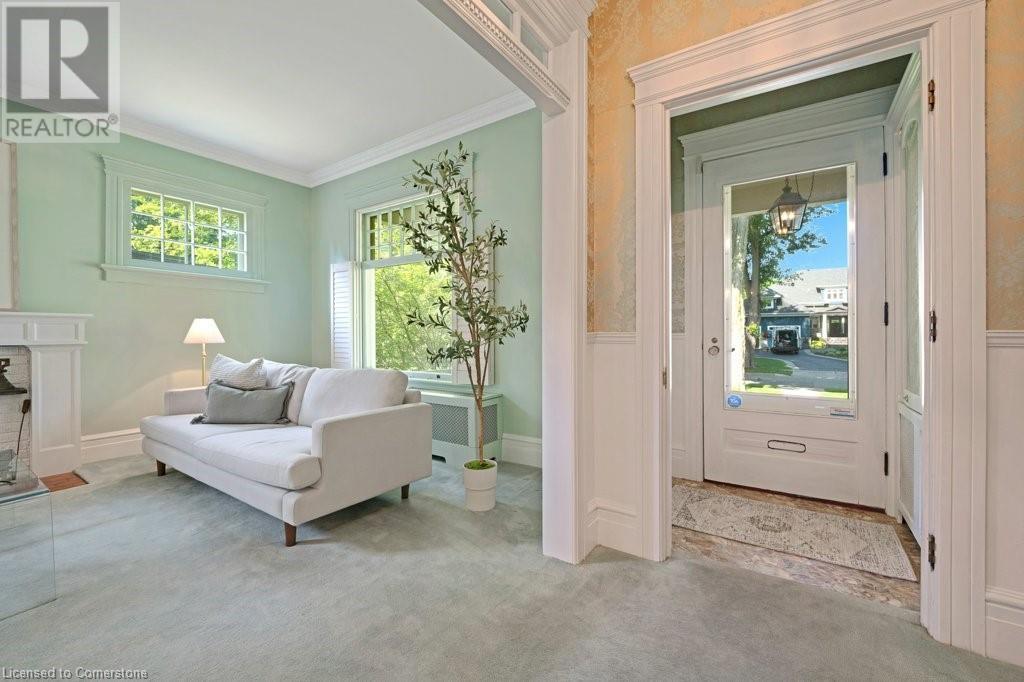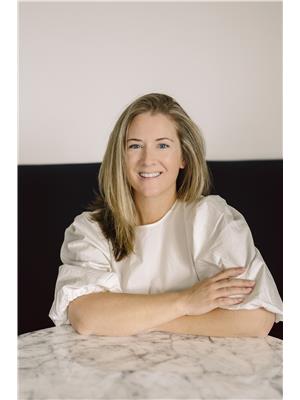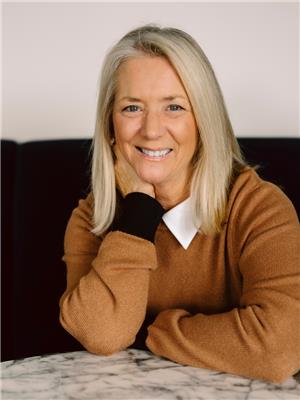4 Bedroom
4 Bathroom
3,316 ft2
Fireplace
Baseboard Heaters, Boiler
$1,490,000
Constructed in 1906 for Thomas Rutherford of T.A. Rutherford & Co.’s famed dry goods store, this red brick Edwardian gem stands proudly in the heart of the historic Dickson Hill neighbourhood, one of the most sought-after pockets of old West Galt. Off set on an 87.5-foot-wide lot, this stately four-bedroom, four-bathroom residence has a beautiful side yard full of potential. This is the first time this home has come to market since 1965, a testament to its exceptional livability and enduring appeal. From the moment you step through the covered front porch, you’ll appreciate the craftsmanship and details of a bygone era: tall ceilings, rich wood trim, and elegant proportions throughout. The main floor offers both formal and informal spaces. A generous living room and dining room are perfect for entertaining, while the 1973 rear addition provides a large and inviting family room just off the kitchen—ideal for relaxed everyday living. The eat-in kitchen maintains a functional layout, and is steps from the newer back deck, with a gas line for BBQing. The second floor includes three secondary bedrooms that share a family bathroom, as well as a primary bedroom with a three-piece ensuite. A finished walk-up attic adds bonus space, for an additional bedroom, office, studio, or playroom. The basement, with a separate walk-up entrance, is currently unfinished providing ample room for storage. A double-car garage and private driveway provide ample parking, and the generous sized yard is full of potential! Just steps to the scenic Grand River trails and Victoria Park, and within easy walking distance to downtown’s library, shops, cafés, theatre, and farmers’ market. The area is also known for its excellent schools, making this a perfect home for families looking to plant deep roots in a vibrant and welcoming community. (id:50976)
Property Details
|
MLS® Number
|
40740038 |
|
Property Type
|
Single Family |
|
Amenities Near By
|
Park, Place Of Worship, Public Transit, Schools, Shopping |
|
Community Features
|
Community Centre |
|
Equipment Type
|
Water Heater |
|
Features
|
Paved Driveway, Automatic Garage Door Opener |
|
Parking Space Total
|
4 |
|
Rental Equipment Type
|
Water Heater |
Building
|
Bathroom Total
|
4 |
|
Bedrooms Above Ground
|
4 |
|
Bedrooms Total
|
4 |
|
Appliances
|
Dishwasher, Dryer, Freezer, Refrigerator, Stove, Water Softener, Washer, Garage Door Opener |
|
Basement Development
|
Unfinished |
|
Basement Type
|
Full (unfinished) |
|
Constructed Date
|
1906 |
|
Construction Material
|
Wood Frame |
|
Construction Style Attachment
|
Detached |
|
Exterior Finish
|
Brick, Wood |
|
Fire Protection
|
Alarm System |
|
Fireplace Fuel
|
Wood |
|
Fireplace Present
|
Yes |
|
Fireplace Total
|
2 |
|
Fireplace Type
|
Other - See Remarks |
|
Foundation Type
|
Stone |
|
Half Bath Total
|
1 |
|
Heating Fuel
|
Natural Gas |
|
Heating Type
|
Baseboard Heaters, Boiler |
|
Stories Total
|
3 |
|
Size Interior
|
3,316 Ft2 |
|
Type
|
House |
|
Utility Water
|
Municipal Water |
Parking
Land
|
Acreage
|
No |
|
Land Amenities
|
Park, Place Of Worship, Public Transit, Schools, Shopping |
|
Sewer
|
Municipal Sewage System |
|
Size Depth
|
150 Ft |
|
Size Frontage
|
88 Ft |
|
Size Total Text
|
Under 1/2 Acre |
|
Zoning Description
|
R3 |
Rooms
| Level |
Type |
Length |
Width |
Dimensions |
|
Second Level |
Full Bathroom |
|
|
5'1'' x 6'1'' |
|
Second Level |
Primary Bedroom |
|
|
12'3'' x 15'11'' |
|
Second Level |
Bedroom |
|
|
12'1'' x 12'10'' |
|
Second Level |
Bedroom |
|
|
12'1'' x 13'8'' |
|
Second Level |
4pc Bathroom |
|
|
14'3'' x 7'5'' |
|
Second Level |
Bedroom |
|
|
12'3'' x 11'9'' |
|
Third Level |
Attic |
|
|
19'10'' x 34'9'' |
|
Basement |
Utility Room |
|
|
5'7'' x 11'0'' |
|
Basement |
Storage |
|
|
13'5'' x 5'3'' |
|
Basement |
3pc Bathroom |
|
|
6'7'' x 7'7'' |
|
Basement |
Bonus Room |
|
|
28'2'' x 14'2'' |
|
Basement |
Recreation Room |
|
|
13'8'' x 33'0'' |
|
Main Level |
2pc Bathroom |
|
|
2'9'' x 5'11'' |
|
Main Level |
Office |
|
|
12'1'' x 12'7'' |
|
Main Level |
Family Room |
|
|
20'6'' x 15'6'' |
|
Main Level |
Breakfast |
|
|
8'8'' x 14'10'' |
|
Main Level |
Kitchen |
|
|
17'8'' x 12'3'' |
|
Main Level |
Dining Room |
|
|
12'2'' x 16'2'' |
|
Main Level |
Living Room |
|
|
12'2'' x 17'1'' |
https://www.realtor.ca/real-estate/28507640/21-brant-road-n-cambridge



