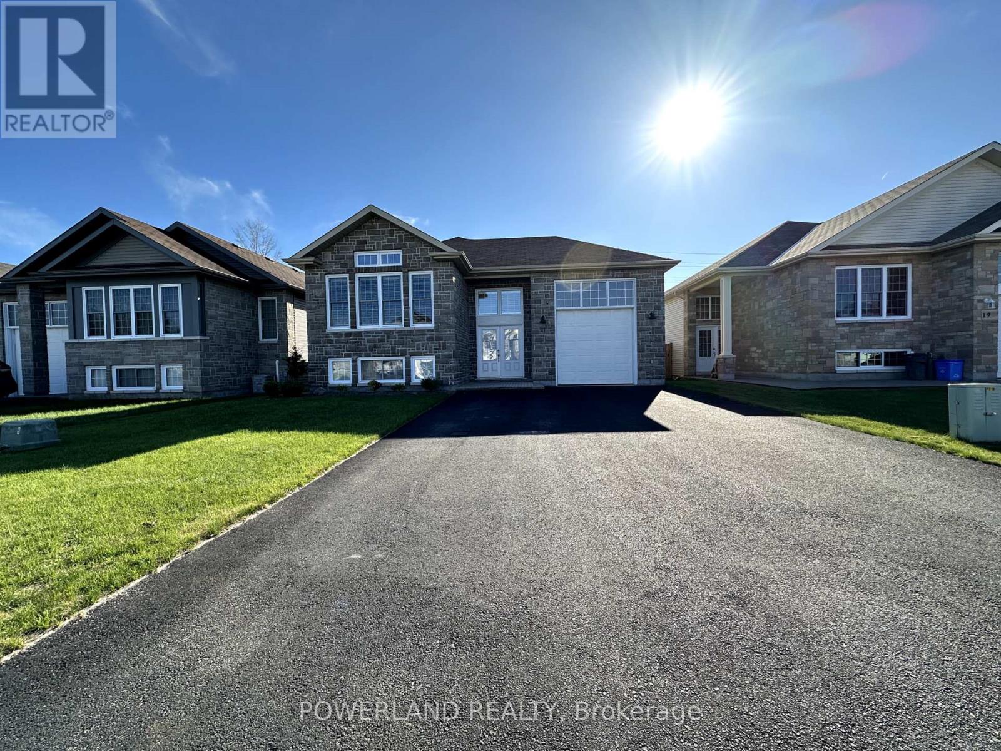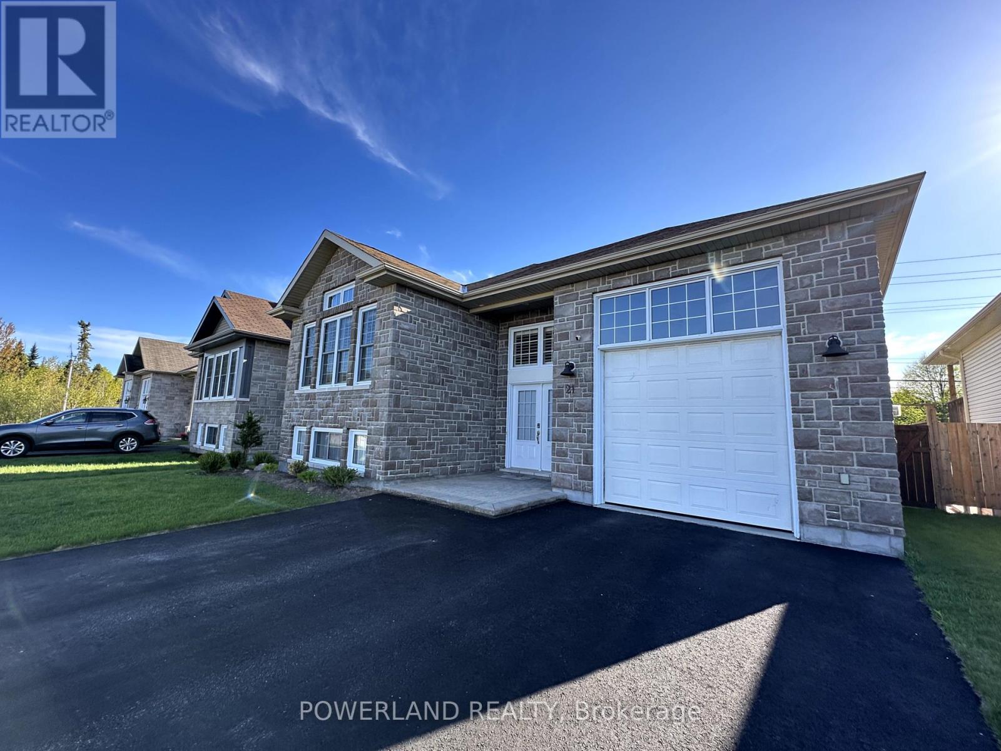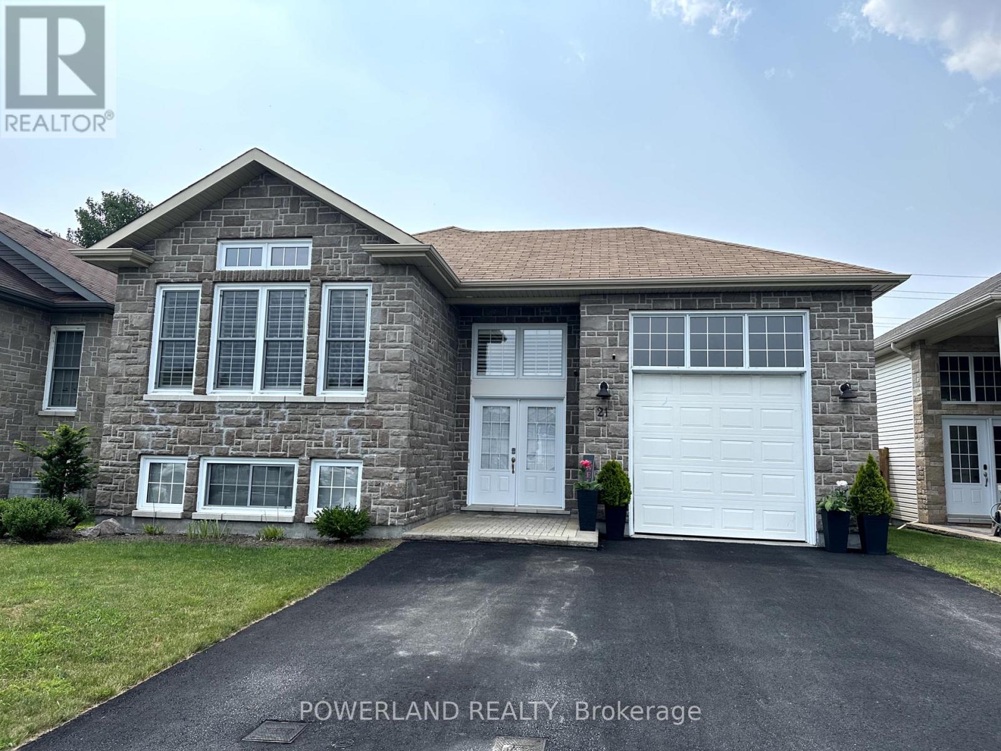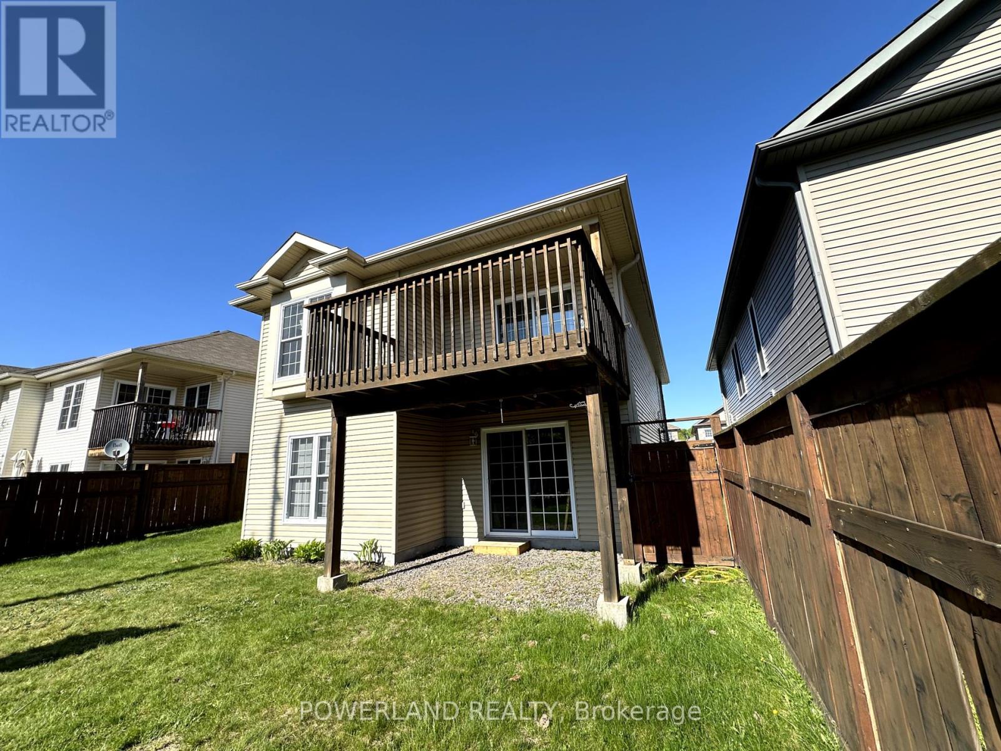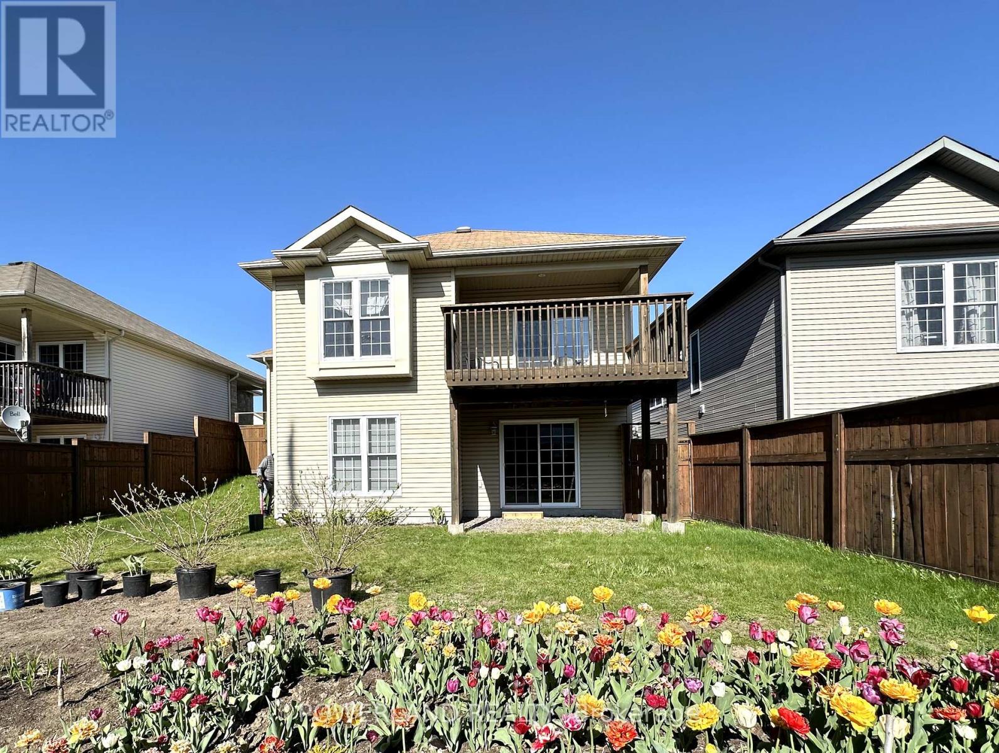4 Bedroom
2 Bathroom
1,100 - 1,500 ft2
Raised Bungalow
Central Air Conditioning
Forced Air
$688,000
21 Brookland - Home built by Kenalex Builders. 1156 sq' Bungalow with 900 sf walk-out finished basement, Sitting on well landscaped big lot 46*108 Feet with walkout from rec room to fully fenced rear yard. Spacious entry with high ceiling leading to wood stairs to matching hardwood floors to living room with vaulted ceilings. Open concept kitchen with large center island all stainless appliances & large dining area. Master bedroom with window seat. 1-4pc bath and 2nd bedroom with walk-out glass sliding doors to covered deck. Lower level features 25x12 rec room, 2 other bedrooms & 1-3pc with corner shower. Laundry room with washer, dryer, central vac, air conditioning and forced air gas furnace. Owned hot water tank. Single garage with built in loft. Paved double drive way very spacious enough to park additional 4 cars.A prime location in a family oriented neighborhood, this well maintained home combines space, functionality, and style, making it an excellent choice for your next move! (id:50976)
Property Details
|
MLS® Number
|
X12309691 |
|
Property Type
|
Single Family |
|
Community Name
|
Ferris |
|
Features
|
Carpet Free |
|
Parking Space Total
|
5 |
Building
|
Bathroom Total
|
2 |
|
Bedrooms Above Ground
|
4 |
|
Bedrooms Total
|
4 |
|
Age
|
6 To 15 Years |
|
Appliances
|
Garage Door Opener Remote(s), Central Vacuum, Water Heater, Water Meter, Dishwasher, Dryer, Garage Door Opener, Microwave, Stove, Washer, Window Coverings, Wine Fridge, Refrigerator |
|
Architectural Style
|
Raised Bungalow |
|
Basement Development
|
Finished |
|
Basement Features
|
Walk Out |
|
Basement Type
|
N/a (finished) |
|
Construction Style Attachment
|
Detached |
|
Cooling Type
|
Central Air Conditioning |
|
Exterior Finish
|
Stone, Vinyl Siding |
|
Flooring Type
|
Hardwood, Vinyl, Laminate |
|
Foundation Type
|
Block |
|
Heating Fuel
|
Natural Gas |
|
Heating Type
|
Forced Air |
|
Stories Total
|
1 |
|
Size Interior
|
1,100 - 1,500 Ft2 |
|
Type
|
House |
|
Utility Water
|
Municipal Water |
Parking
Land
|
Acreage
|
No |
|
Sewer
|
Sanitary Sewer |
|
Size Depth
|
108 Ft ,3 In |
|
Size Frontage
|
46 Ft ,7 In |
|
Size Irregular
|
46.6 X 108.3 Ft |
|
Size Total Text
|
46.6 X 108.3 Ft |
Rooms
| Level |
Type |
Length |
Width |
Dimensions |
|
Lower Level |
Laundry Room |
3.05 m |
2.84 m |
3.05 m x 2.84 m |
|
Lower Level |
Recreational, Games Room |
7.82 m |
3.76 m |
7.82 m x 3.76 m |
|
Lower Level |
Bedroom |
3.96 m |
3.58 m |
3.96 m x 3.58 m |
|
Lower Level |
Bedroom |
3.94 m |
3.05 m |
3.94 m x 3.05 m |
|
Lower Level |
Bathroom |
3.58 m |
2.51 m |
3.58 m x 2.51 m |
|
Main Level |
Living Room |
4.19 m |
3.17 m |
4.19 m x 3.17 m |
|
Main Level |
Dining Room |
4.19 m |
3.86 m |
4.19 m x 3.86 m |
|
Main Level |
Kitchen |
4.19 m |
3.58 m |
4.19 m x 3.58 m |
|
Main Level |
Primary Bedroom |
4.34 m |
3.58 m |
4.34 m x 3.58 m |
|
Main Level |
Bedroom |
3.35 m |
3.02 m |
3.35 m x 3.02 m |
|
Main Level |
Bathroom |
3.1 m |
2.39 m |
3.1 m x 2.39 m |
|
Ground Level |
Foyer |
4.32 m |
2.69 m |
4.32 m x 2.69 m |
Utilities
|
Electricity
|
Installed |
|
Sewer
|
Installed |
https://www.realtor.ca/real-estate/28658606/21-brookland-drive-north-bay-ferris-ferris



