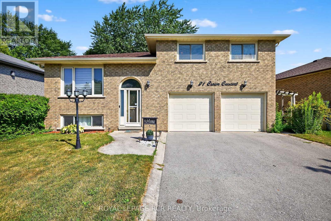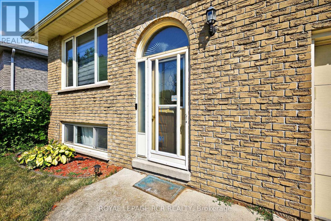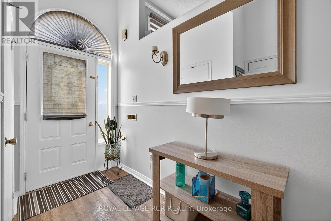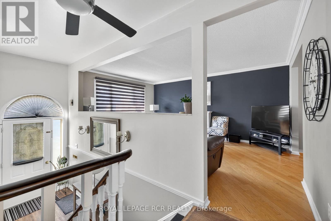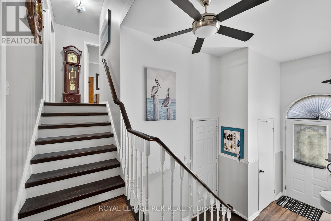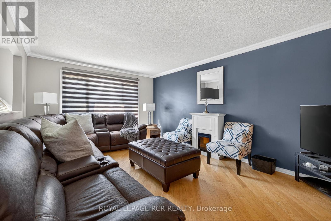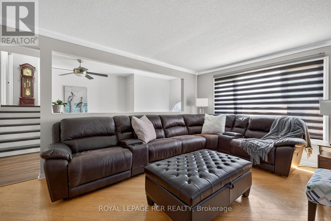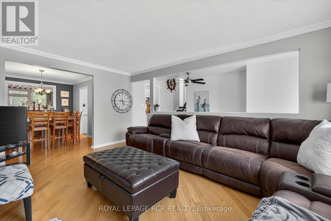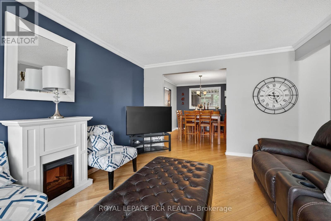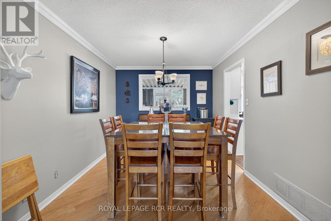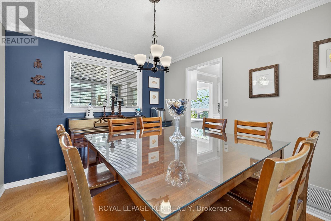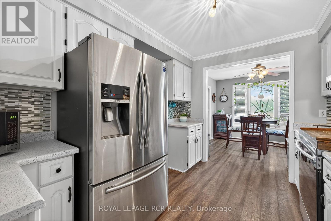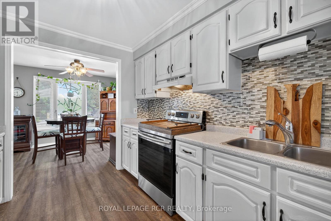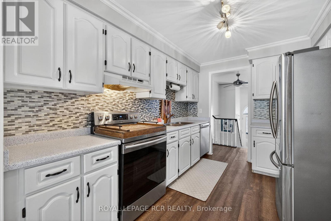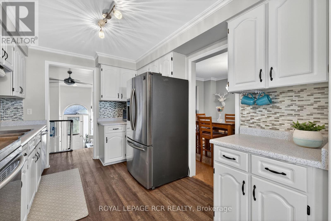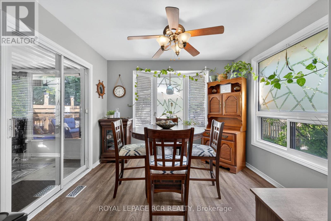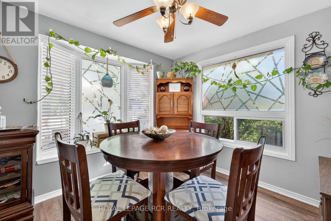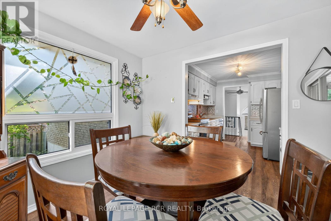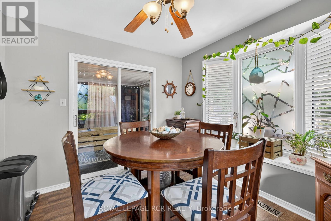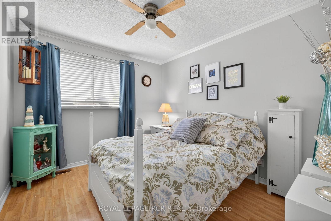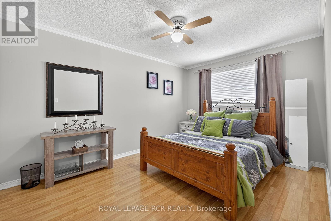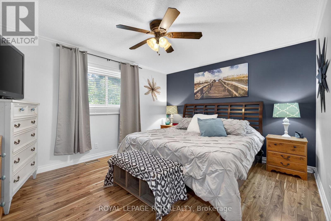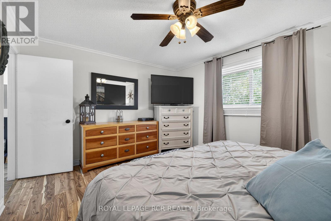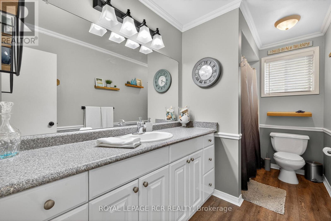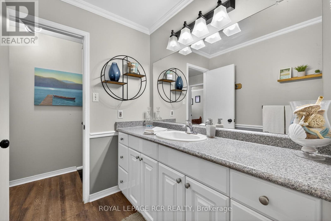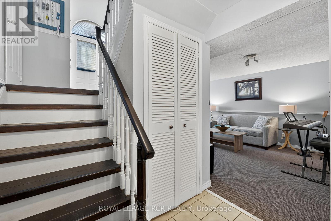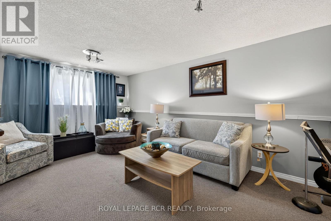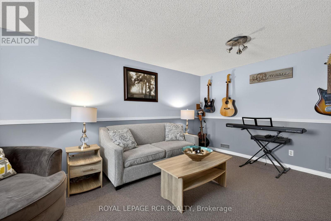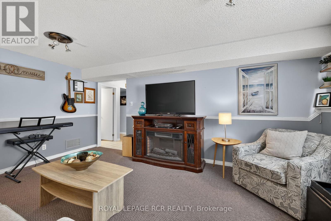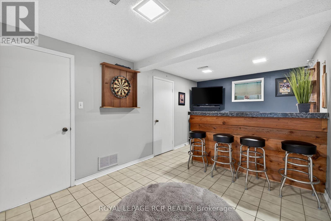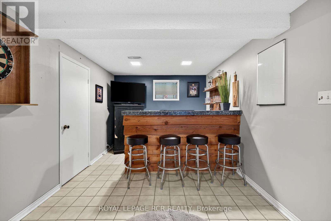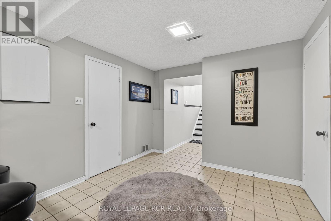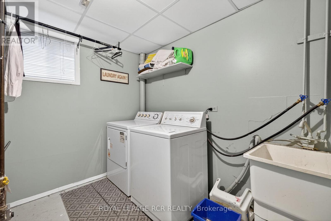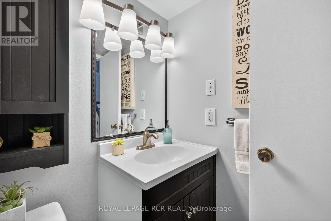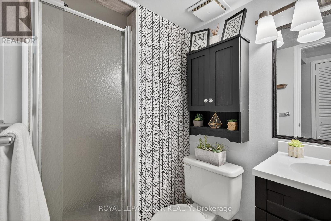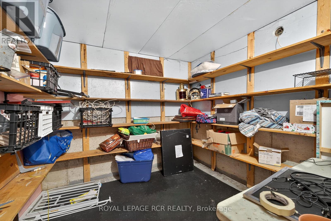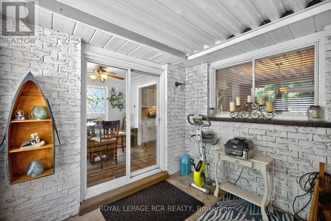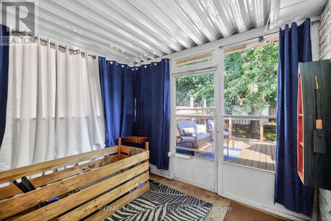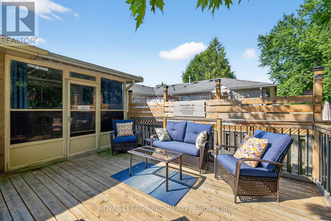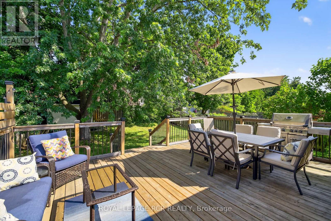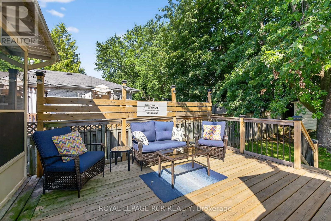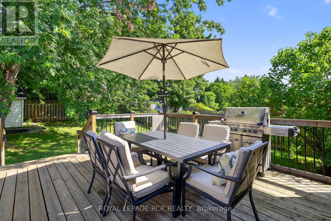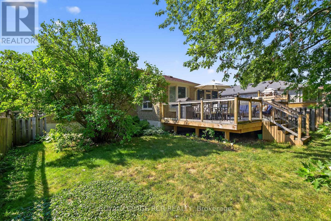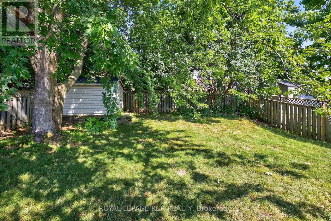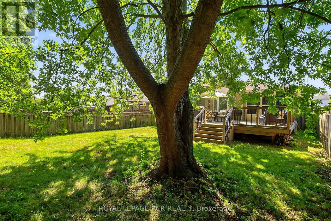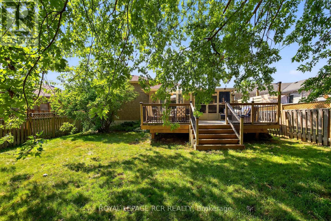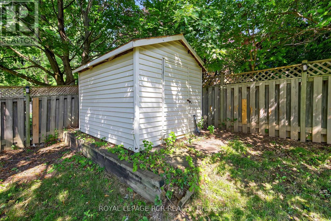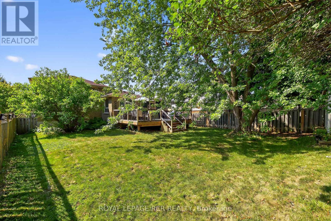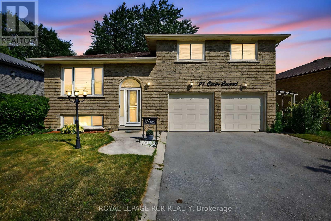3 Bedroom
2 Bathroom
1,100 - 1,500 ft2
Central Air Conditioning
Forced Air
$979,000
Welcome to this stunning and spacious side split, perfectly nestled in a sought-after, family-oriented neighbourhood. This beautiful home features a private, fully fenced yard ideal for children, pets, and outdoor entertaining. Enjoy cooking and gathering in the large galley-style kitchen, complete with a separate breakfast area and a formal dining room for special occasions. The huge 2-car garage includes direct access to the home for added convenience. The finished basement offers incredible bonus living space with a family room, recreation room, above grade windows and plenty of extra storage, perfectly accommodating to a growing family's needs. Located just steps from top-rated schools, beautiful parks, and all essential amenities, this home truly has it all. Don't miss this fabulous opportunity ideal for families looking to settle into a welcoming community! (id:50976)
Property Details
|
MLS® Number
|
N12314011 |
|
Property Type
|
Single Family |
|
Community Name
|
Bradford |
|
Parking Space Total
|
4 |
Building
|
Bathroom Total
|
2 |
|
Bedrooms Above Ground
|
3 |
|
Bedrooms Total
|
3 |
|
Appliances
|
Dishwasher, Dryer, Freezer, Garage Door Opener, Stove, Washer, Refrigerator |
|
Basement Development
|
Finished |
|
Basement Type
|
N/a (finished) |
|
Construction Style Attachment
|
Detached |
|
Construction Style Split Level
|
Sidesplit |
|
Cooling Type
|
Central Air Conditioning |
|
Exterior Finish
|
Brick |
|
Flooring Type
|
Hardwood, Vinyl, Laminate, Carpeted, Tile |
|
Foundation Type
|
Poured Concrete |
|
Heating Fuel
|
Natural Gas |
|
Heating Type
|
Forced Air |
|
Size Interior
|
1,100 - 1,500 Ft2 |
|
Type
|
House |
|
Utility Water
|
Municipal Water |
Parking
Land
|
Acreage
|
No |
|
Sewer
|
Sanitary Sewer |
|
Size Depth
|
121 Ft ,2 In |
|
Size Frontage
|
53 Ft ,2 In |
|
Size Irregular
|
53.2 X 121.2 Ft |
|
Size Total Text
|
53.2 X 121.2 Ft |
|
Zoning Description
|
Residential |
Rooms
| Level |
Type |
Length |
Width |
Dimensions |
|
Second Level |
Primary Bedroom |
4.9 m |
3.6 m |
4.9 m x 3.6 m |
|
Second Level |
Bedroom 2 |
4.48 m |
3 m |
4.48 m x 3 m |
|
Second Level |
Bedroom 3 |
3.32 m |
2.9 m |
3.32 m x 2.9 m |
|
Basement |
Cold Room |
3.1 m |
3.06 m |
3.1 m x 3.06 m |
|
Basement |
Family Room |
5.18 m |
3.56 m |
5.18 m x 3.56 m |
|
Basement |
Recreational, Games Room |
5.06 m |
3.02 m |
5.06 m x 3.02 m |
|
Basement |
Laundry Room |
3.5 m |
3 m |
3.5 m x 3 m |
|
Main Level |
Living Room |
5.16 m |
3.62 m |
5.16 m x 3.62 m |
|
Main Level |
Kitchen |
3.6 m |
2.71 m |
3.6 m x 2.71 m |
|
Main Level |
Eating Area |
3.2 m |
2.94 m |
3.2 m x 2.94 m |
|
Main Level |
Dining Room |
3.25 m |
2.96 m |
3.25 m x 2.96 m |
https://www.realtor.ca/real-estate/28667706/21-crown-crescent-bradford-west-gwillimbury-bradford-bradford



