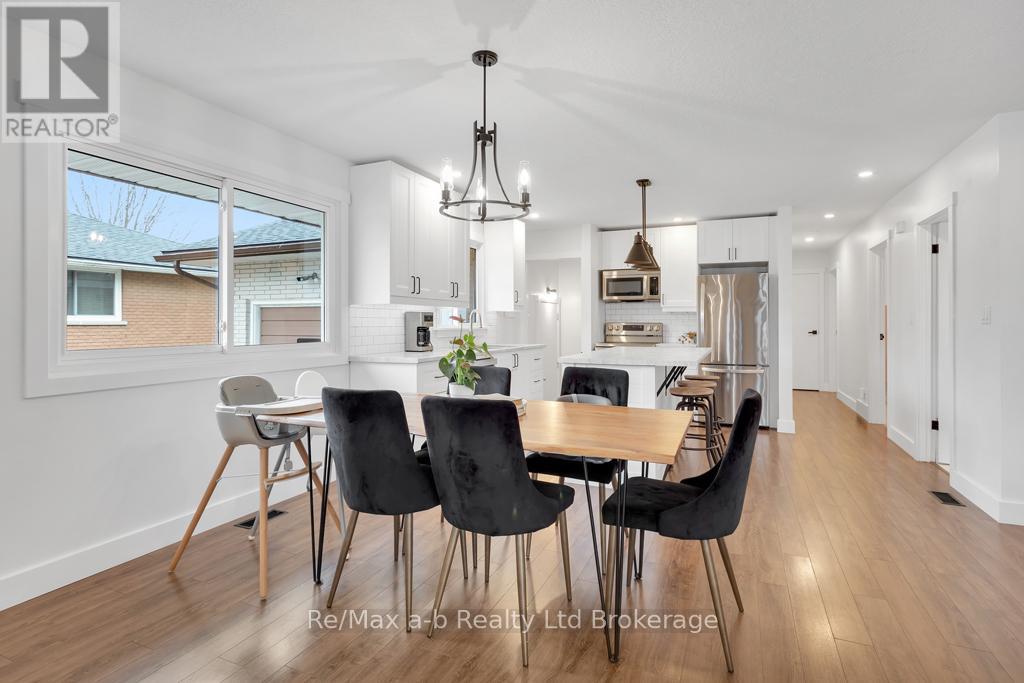3 Bedroom
2 Bathroom
1,100 - 1,500 ft2
Bungalow
Fireplace
Central Air Conditioning
Forced Air
Landscaped
$599,000
Located in a mature subdivision on a quiet dead-end street, this home offers 3 bedrooms and 1.5 bathrooms, perfect for families, first time buyers or downsizing. The spacious finished downstairs area provides versatile options for use, while the cozy big stone fireplace in the living room creates a warm atmosphere for gatherings. Outside, you'll find a fenced-in backyard, paved driveway and a fully bricked exterior. With recent updates throughout, this property is a fantastic opportunity for those looking for a dependable home in a pleasant neighborhood. (id:50976)
Property Details
|
MLS® Number
|
X12051059 |
|
Property Type
|
Single Family |
|
Community Name
|
Tillsonburg |
|
Equipment Type
|
Water Heater |
|
Parking Space Total
|
5 |
|
Rental Equipment Type
|
Water Heater |
Building
|
Bathroom Total
|
2 |
|
Bedrooms Above Ground
|
3 |
|
Bedrooms Total
|
3 |
|
Amenities
|
Fireplace(s) |
|
Appliances
|
Dishwasher, Dryer, Range, Stove, Washer, Refrigerator |
|
Architectural Style
|
Bungalow |
|
Basement Development
|
Partially Finished |
|
Basement Type
|
N/a (partially Finished) |
|
Construction Style Attachment
|
Detached |
|
Cooling Type
|
Central Air Conditioning |
|
Exterior Finish
|
Brick |
|
Fireplace Present
|
Yes |
|
Fireplace Total
|
1 |
|
Foundation Type
|
Block |
|
Half Bath Total
|
1 |
|
Heating Fuel
|
Natural Gas |
|
Heating Type
|
Forced Air |
|
Stories Total
|
1 |
|
Size Interior
|
1,100 - 1,500 Ft2 |
|
Type
|
House |
|
Utility Water
|
Municipal Water |
Parking
Land
|
Acreage
|
No |
|
Landscape Features
|
Landscaped |
|
Sewer
|
Sanitary Sewer |
|
Size Depth
|
100 Ft |
|
Size Frontage
|
60 Ft |
|
Size Irregular
|
60 X 100 Ft |
|
Size Total Text
|
60 X 100 Ft |
Rooms
| Level |
Type |
Length |
Width |
Dimensions |
|
Basement |
Recreational, Games Room |
7.34 m |
3.91 m |
7.34 m x 3.91 m |
|
Basement |
Utility Room |
3.4 m |
8.35 m |
3.4 m x 8.35 m |
|
Basement |
Bathroom |
1.6 m |
1.29 m |
1.6 m x 1.29 m |
|
Basement |
Laundry Room |
3.7 m |
4.39 m |
3.7 m x 4.39 m |
|
Basement |
Den |
3.7 m |
3.14 m |
3.7 m x 3.14 m |
|
Main Level |
Bathroom |
3.09 m |
2.18 m |
3.09 m x 2.18 m |
|
Main Level |
Bedroom |
3.07 m |
2.89 m |
3.07 m x 2.89 m |
|
Main Level |
Bedroom 2 |
3.07 m |
2.99 m |
3.07 m x 2.99 m |
|
Main Level |
Dining Room |
3.8 m |
4.6 m |
3.8 m x 4.6 m |
|
Main Level |
Kitchen |
4.2 m |
3.14 m |
4.2 m x 3.14 m |
|
Main Level |
Living Room |
3.6 m |
5.41 m |
3.6 m x 5.41 m |
|
Main Level |
Primary Bedroom |
3.32 m |
4.03 m |
3.32 m x 4.03 m |
Utilities
|
Cable
|
Installed |
|
Sewer
|
Installed |
https://www.realtor.ca/real-estate/28095342/21-denis-court-tillsonburg-tillsonburg




























