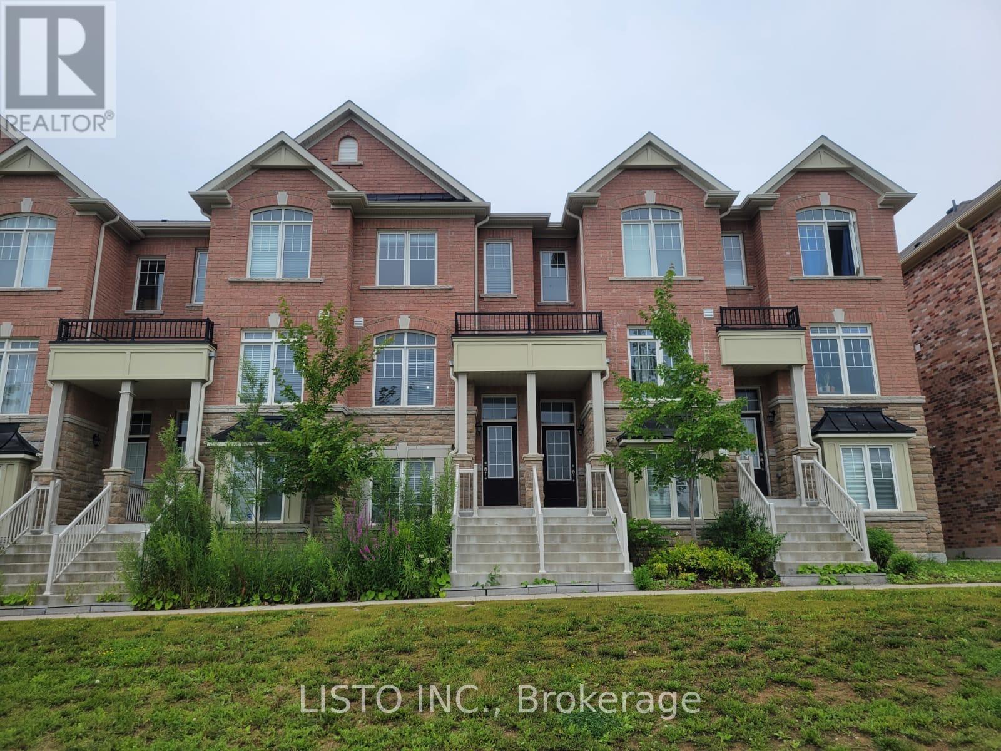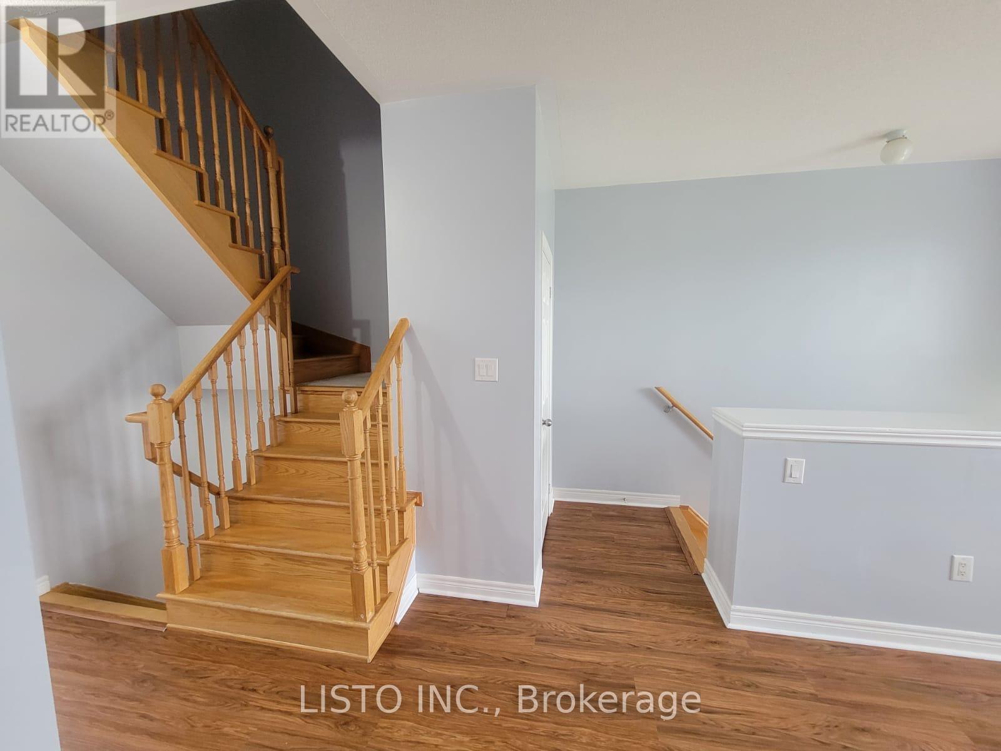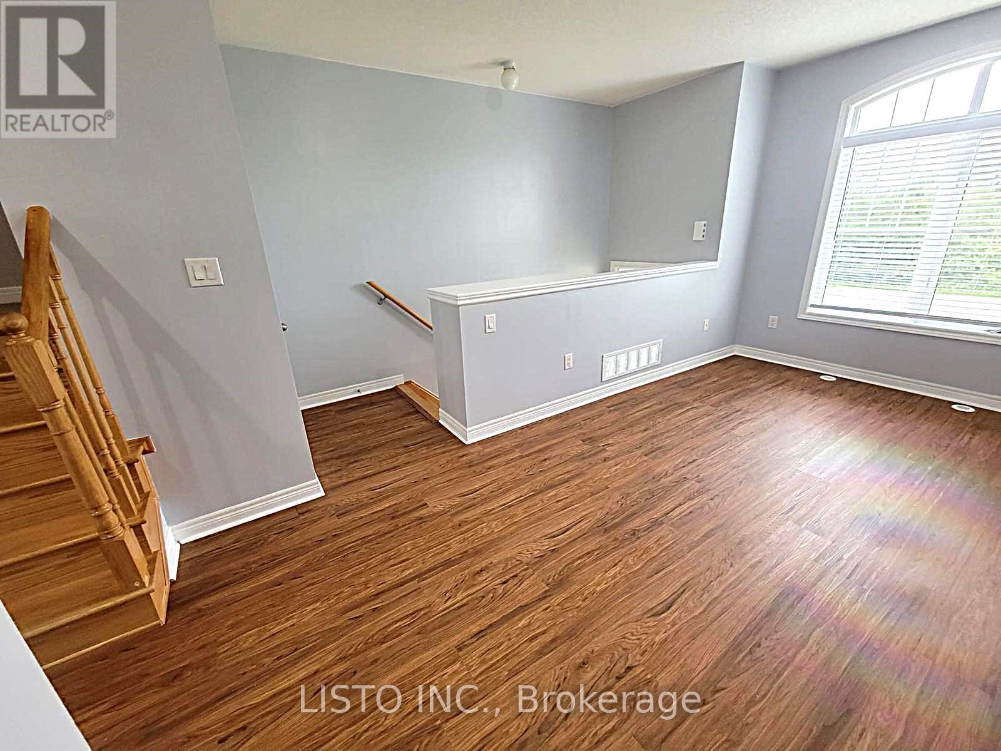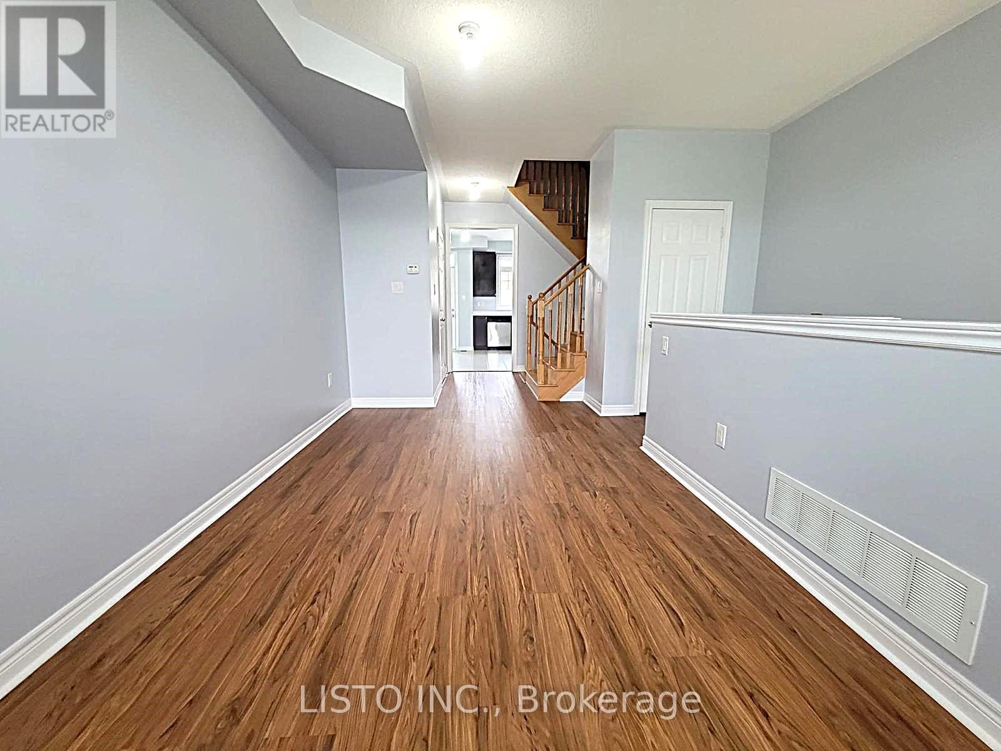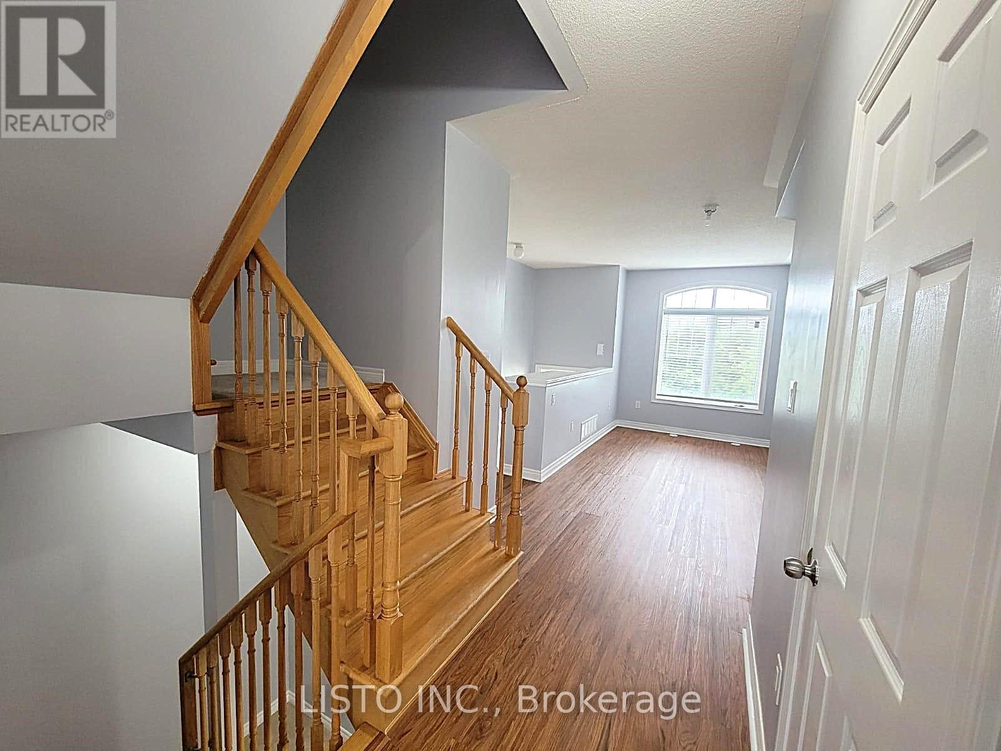3 Bedroom
4 Bathroom
1,100 - 1,500 ft2
Central Air Conditioning
Forced Air
$848,800Maintenance, Parcel of Tied Land
$123.94 Monthly
Welcome to 21 Dundas Way an impeccably maintained freehold townhouse with a low monthly POTL fee, located in the vibrant and family-friendly Greensborough community of Markham. This sun-filled 2+1 bedroom, 4-bathroom home offers a thoughtfully designed and spacious layout, perfect for both everyday living and entertaining. The heart of the home is a stylish, modern kitchen featuring sleek stainless steel appliances, ample cabinetry, and a seamless flow to the bright dining area and walk-out deck ideal for enjoying quiet mornings coffees and evening drinks. Upstairs, you'll find two generously sized bedrooms, including a serene primary suite complete with a double door closet and a private 4-piece ensuite. The ground-level offers a sun filled bedroom, 3-piece bath and Washer/Dryer. Located just minutes from top-ranked schools, lush parks, the Mount Joy GO Station, and a wide array of shopping, dining, and everyday conveniences, this home truly offers the best of comfort, style, and location. Monthly POTL fee of $123.94 includes snow removal, garbage collection, and maintenance of common elements. (id:50976)
Property Details
|
MLS® Number
|
N12232367 |
|
Property Type
|
Single Family |
|
Community Name
|
Greensborough |
|
Parking Space Total
|
2 |
Building
|
Bathroom Total
|
4 |
|
Bedrooms Above Ground
|
2 |
|
Bedrooms Below Ground
|
1 |
|
Bedrooms Total
|
3 |
|
Appliances
|
Garage Door Opener Remote(s), Dishwasher, Dryer, Stove, Washer, Refrigerator |
|
Construction Style Attachment
|
Attached |
|
Cooling Type
|
Central Air Conditioning |
|
Exterior Finish
|
Brick, Stone |
|
Foundation Type
|
Concrete |
|
Half Bath Total
|
1 |
|
Heating Fuel
|
Natural Gas |
|
Heating Type
|
Forced Air |
|
Stories Total
|
3 |
|
Size Interior
|
1,100 - 1,500 Ft2 |
|
Type
|
Row / Townhouse |
|
Utility Water
|
Municipal Water |
Parking
Land
|
Acreage
|
No |
|
Sewer
|
Sanitary Sewer |
|
Size Depth
|
82 Ft ,3 In |
|
Size Frontage
|
14 Ft ,9 In |
|
Size Irregular
|
14.8 X 82.3 Ft |
|
Size Total Text
|
14.8 X 82.3 Ft |
|
Zoning Description
|
Residential |
Rooms
| Level |
Type |
Length |
Width |
Dimensions |
|
Second Level |
Living Room |
5.31 m |
2.98 m |
5.31 m x 2.98 m |
|
Second Level |
Dining Room |
5.31 m |
2.98 m |
5.31 m x 2.98 m |
|
Second Level |
Kitchen |
4.1 m |
3.99 m |
4.1 m x 3.99 m |
|
Third Level |
Primary Bedroom |
4.1 m |
3.9 m |
4.1 m x 3.9 m |
|
Third Level |
Bedroom 2 |
4.03 m |
2.46 m |
4.03 m x 2.46 m |
|
Main Level |
Bedroom 3 |
2.75 m |
2.47 m |
2.75 m x 2.47 m |
https://www.realtor.ca/real-estate/28493200/21-dundas-way-markham-greensborough-greensborough



