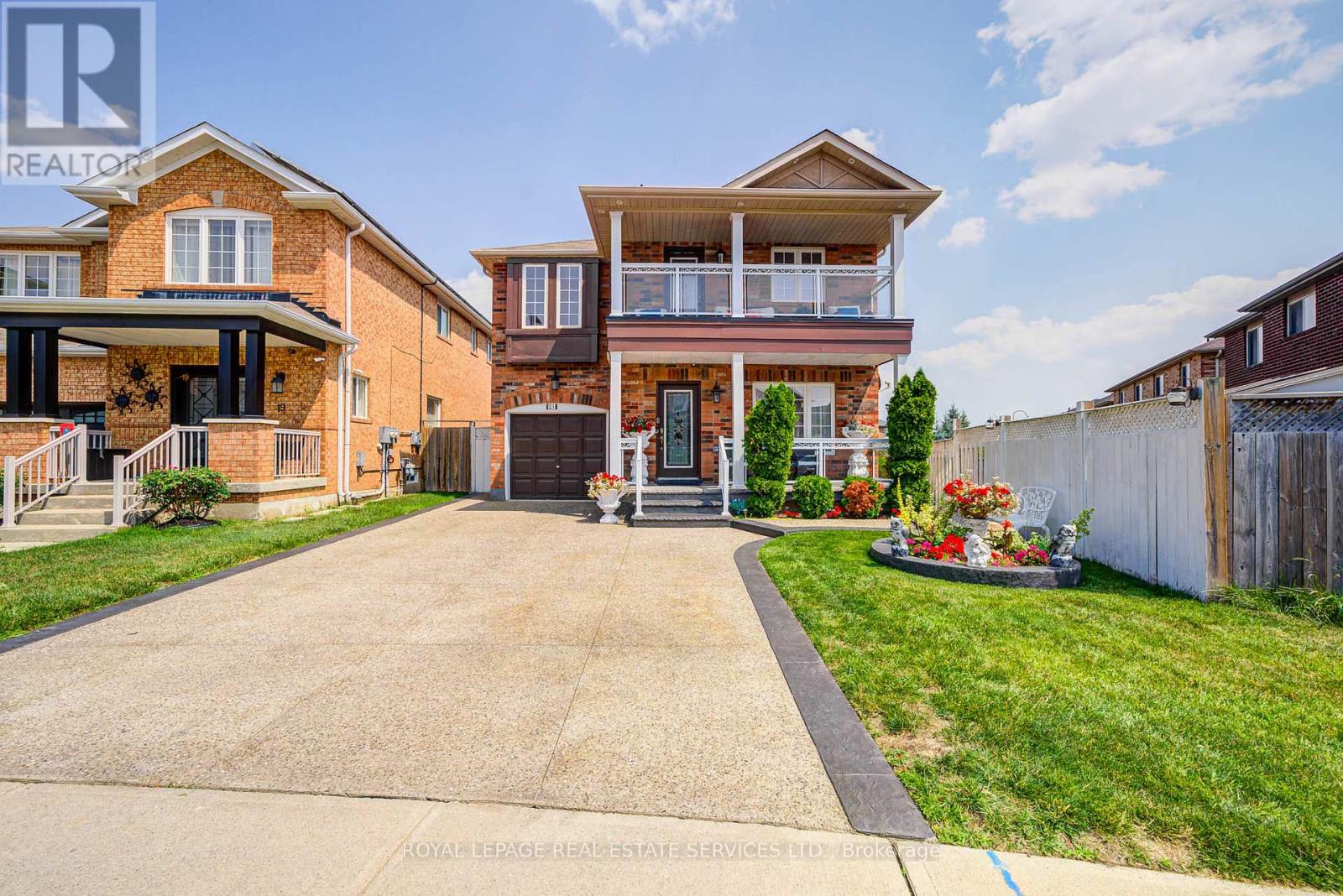6 Bedroom
4 Bathroom
2,000 - 2,500 ft2
Fireplace
Central Air Conditioning
Forced Air
$1,149,000
Where Leisure Meets Lifestyle in this 4+2 Bedrm All Bricks Detached Home in Upscale Credit Valley Community with Newer Homes. Combined Dining/Living Room w/Large Windows. Kitchen w/Eat-In Area & Access to Backyard. Spacious Family Room w/Fireplace. 9 ft Ceilings/Laundry/Access to Garage on Main Floor. Hardwood Floors on Main/Staircase/Primary Room. Upstairs Large Primary Room w/Walk-In Closet & 4Pcs Ensuite. 3 Additional Good-Sized Bedrooms Including One Bedroom Featuring Walk-Out Balcony w/Seating. Separate Entrance Thru Garage to Basement Apartment w/Kitchen, 2 Bedrooms w/Window, Living/Dining Area & 3 Pcs Bathroom. ***Basement tenant paying $1800/mth. Perfect opportunity for income potential*** WELL-KEPT, OUTSTANDING VALUE. Enjoy Outdoor Living in Huge Landscaped Backyard w/Covered Deck Attached to House, Unwind in the Gazebo, Relax on 2nd Floor Balcony w/Panoramic Neighborhood Views, Or Enjoy Coffee in the Covered Front Porch. Plenty of Space for Outdoor Enjoyment. Wide Concreate Driveway (fit 3 cars). Exterior Pot Lights and Security Camera Installed. 8 Mins Drive to Mount Pleasant Go Station, 2 Mins Walk to Bus Stop-Direct Bus Route to Zum Bovaird Station & Go. Mins to Hwy 410/401/407. 9 Mins Walk to 3 Parks w/Splash Pad/Baseball Field. Close to All Levels of Schools, Bramalea City Centre Mall, No Frills, FreshCo, Sobeys & Shoppers. (id:50976)
Property Details
|
MLS® Number
|
W12282796 |
|
Property Type
|
Single Family |
|
Community Name
|
Credit Valley |
|
Features
|
In-law Suite |
|
Parking Space Total
|
4 |
Building
|
Bathroom Total
|
4 |
|
Bedrooms Above Ground
|
4 |
|
Bedrooms Below Ground
|
2 |
|
Bedrooms Total
|
6 |
|
Appliances
|
Dishwasher, Dryer, Range, Two Stoves, Washer, Window Coverings, Two Refrigerators |
|
Basement Features
|
Apartment In Basement, Separate Entrance |
|
Basement Type
|
N/a |
|
Construction Style Attachment
|
Detached |
|
Cooling Type
|
Central Air Conditioning |
|
Exterior Finish
|
Brick |
|
Fireplace Present
|
Yes |
|
Flooring Type
|
Hardwood, Ceramic, Carpeted |
|
Foundation Type
|
Concrete |
|
Half Bath Total
|
1 |
|
Heating Fuel
|
Natural Gas |
|
Heating Type
|
Forced Air |
|
Stories Total
|
2 |
|
Size Interior
|
2,000 - 2,500 Ft2 |
|
Type
|
House |
|
Utility Water
|
Municipal Water |
Parking
Land
|
Acreage
|
No |
|
Sewer
|
Sanitary Sewer |
|
Size Depth
|
94 Ft ,8 In |
|
Size Frontage
|
32 Ft ,6 In |
|
Size Irregular
|
32.5 X 94.7 Ft |
|
Size Total Text
|
32.5 X 94.7 Ft |
Rooms
| Level |
Type |
Length |
Width |
Dimensions |
|
Second Level |
Primary Bedroom |
4.99 m |
3.96 m |
4.99 m x 3.96 m |
|
Second Level |
Bedroom 2 |
3.41 m |
3.23 m |
3.41 m x 3.23 m |
|
Second Level |
Bedroom 3 |
3.71 m |
2.95 m |
3.71 m x 2.95 m |
|
Second Level |
Bedroom 4 |
4.15 m |
3.32 m |
4.15 m x 3.32 m |
|
Basement |
Bedroom |
3.05 m |
2.66 m |
3.05 m x 2.66 m |
|
Basement |
Recreational, Games Room |
5.1 m |
4.78 m |
5.1 m x 4.78 m |
|
Basement |
Bedroom 5 |
4.28 m |
2.78 m |
4.28 m x 2.78 m |
|
Main Level |
Living Room |
5.74 m |
2.53 m |
5.74 m x 2.53 m |
|
Main Level |
Dining Room |
5.74 m |
5.53 m |
5.74 m x 5.53 m |
|
Main Level |
Kitchen |
5.36 m |
2.88 m |
5.36 m x 2.88 m |
|
Main Level |
Eating Area |
5.36 m |
2.88 m |
5.36 m x 2.88 m |
|
Main Level |
Family Room |
4.99 m |
2.46 m |
4.99 m x 2.46 m |
https://www.realtor.ca/real-estate/28600880/21-duxford-street-brampton-credit-valley-credit-valley















































