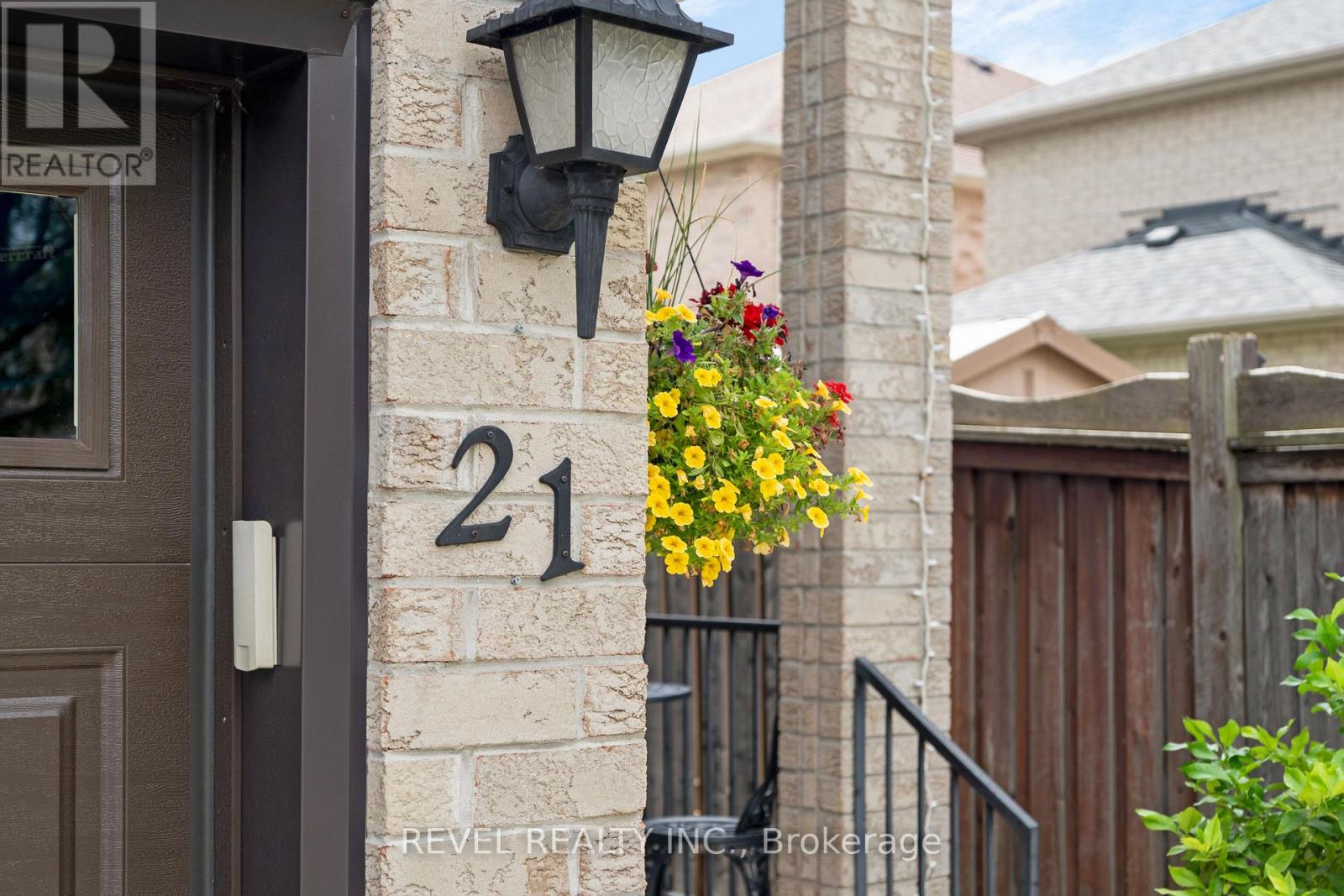4 Bedroom
3 Bathroom
2,000 - 2,500 ft2
Fireplace
Central Air Conditioning
Forced Air
$1,049,900
This well-maintained detached home in Bolton North blends space, comfort, and function across a versatile two-storey layout. The main floor offers a welcoming flow with a spacious family room, an eat-in kitchen, and an inviting living area with an electric fireplace ideal for gatherings or quiet nights in. Upstairs, the primary bedroom features a walk-in closet and a private 5-piece ensuite, with three additional bedrooms offering plenty of room. A partially finished basement adds extra living space to suit your needs.Situated in a sought-after neighbourhood near parks, schools, and daily conveniences, this home is a must-see. Central vacuum system roughed-in and ready for future installation of main components and accessories. (id:50976)
Open House
This property has open houses!
Starts at:
2:00 pm
Ends at:
4:00 pm
Starts at:
2:00 pm
Ends at:
4:00 pm
Property Details
|
MLS® Number
|
W12357937 |
|
Property Type
|
Single Family |
|
Community Name
|
Bolton North |
|
Parking Space Total
|
4 |
Building
|
Bathroom Total
|
3 |
|
Bedrooms Above Ground
|
4 |
|
Bedrooms Total
|
4 |
|
Amenities
|
Fireplace(s) |
|
Appliances
|
Central Vacuum, Dishwasher, Dryer, Stove, Washer, Window Coverings, Refrigerator |
|
Basement Development
|
Partially Finished |
|
Basement Type
|
N/a (partially Finished) |
|
Construction Style Attachment
|
Detached |
|
Cooling Type
|
Central Air Conditioning |
|
Exterior Finish
|
Brick, Brick Facing |
|
Fireplace Present
|
Yes |
|
Fireplace Total
|
1 |
|
Foundation Type
|
Poured Concrete |
|
Half Bath Total
|
1 |
|
Heating Fuel
|
Natural Gas |
|
Heating Type
|
Forced Air |
|
Stories Total
|
2 |
|
Size Interior
|
2,000 - 2,500 Ft2 |
|
Type
|
House |
|
Utility Water
|
Municipal Water |
Parking
Land
|
Acreage
|
No |
|
Sewer
|
Sanitary Sewer |
|
Size Depth
|
112 Ft ,1 In |
|
Size Frontage
|
32 Ft |
|
Size Irregular
|
32 X 112.1 Ft |
|
Size Total Text
|
32 X 112.1 Ft |
https://www.realtor.ca/real-estate/28762861/21-ewart-street-caledon-bolton-north-bolton-north









































