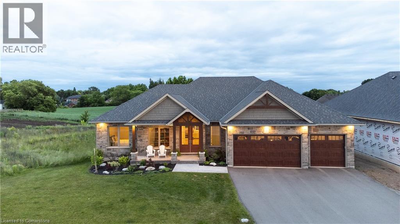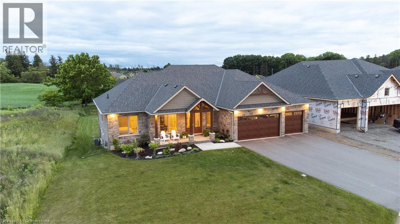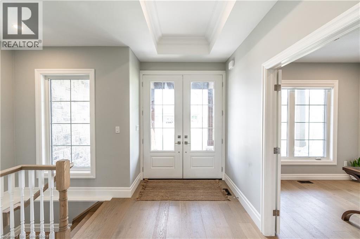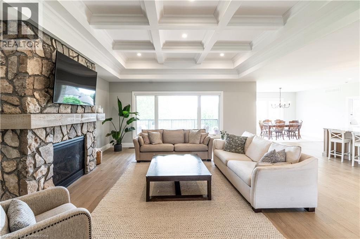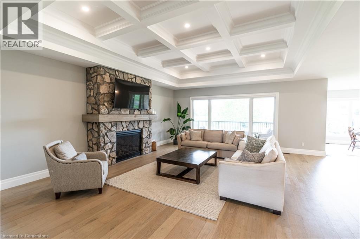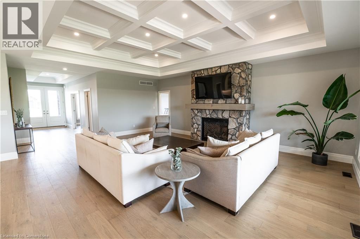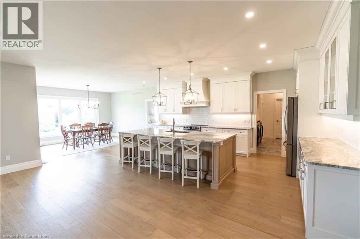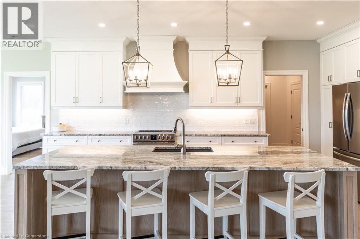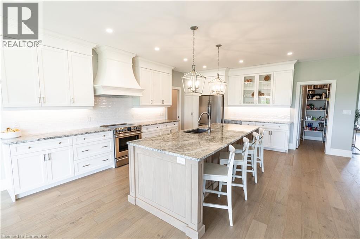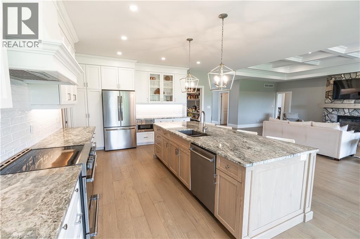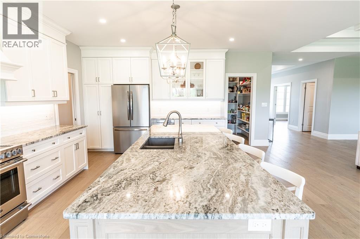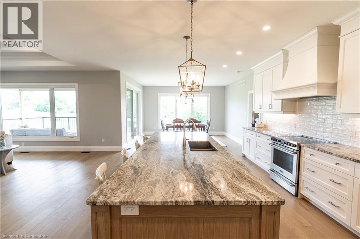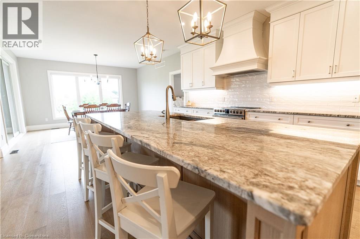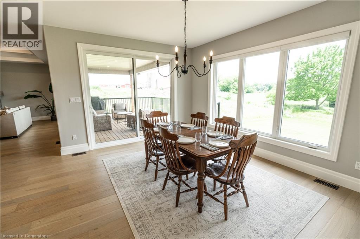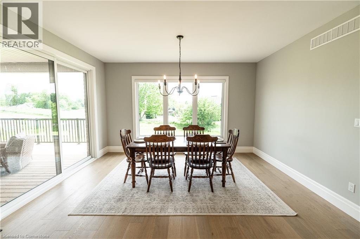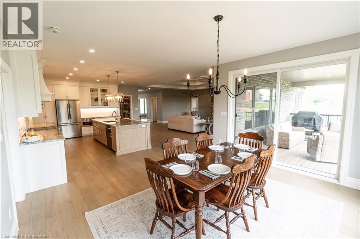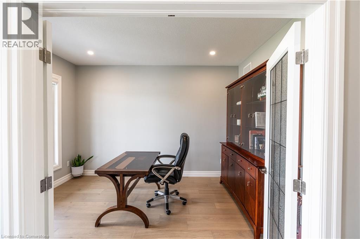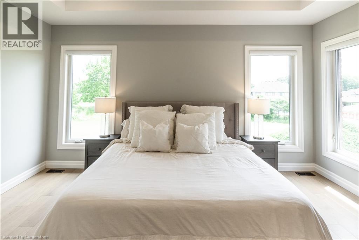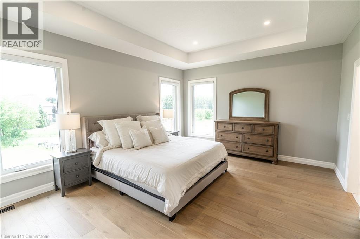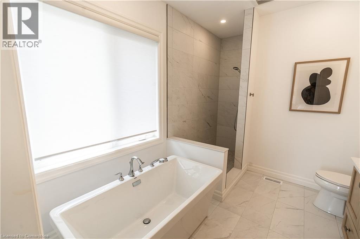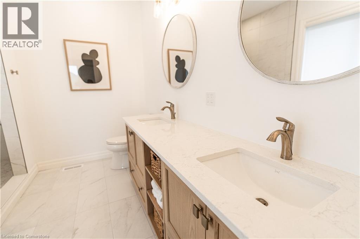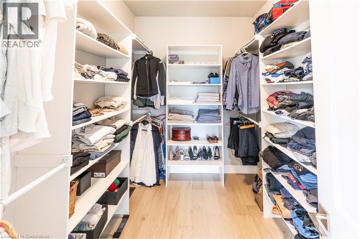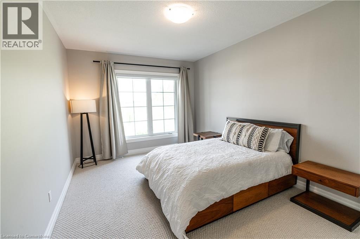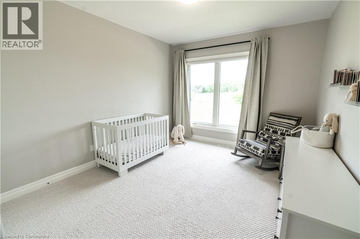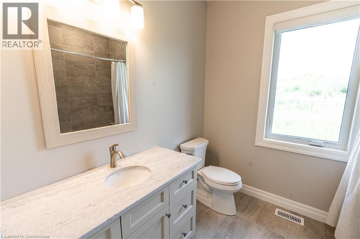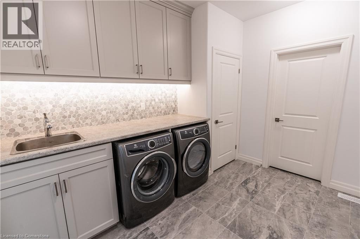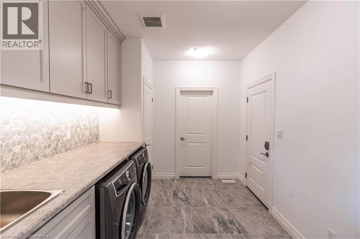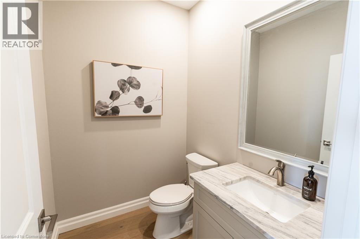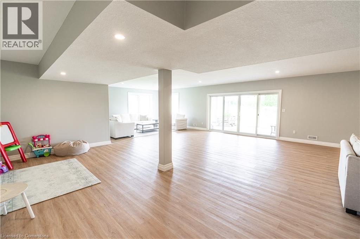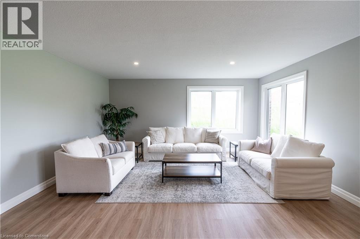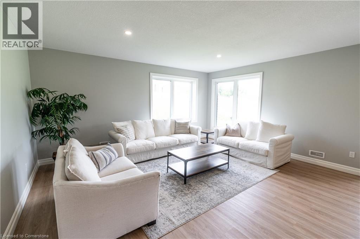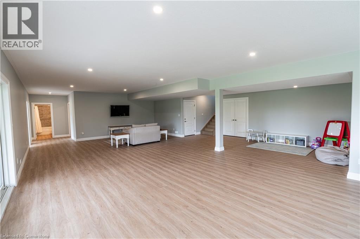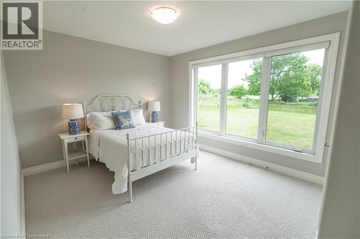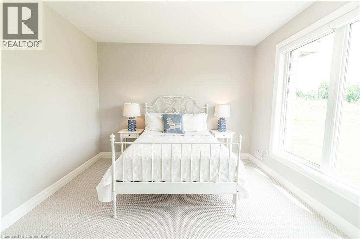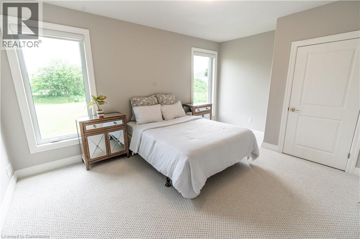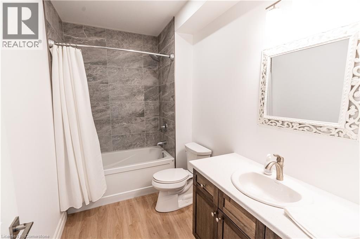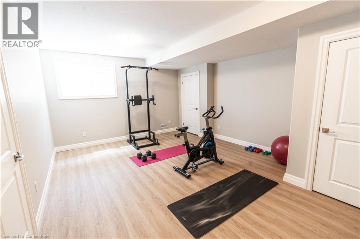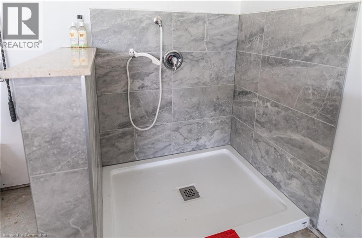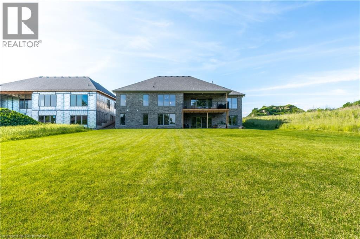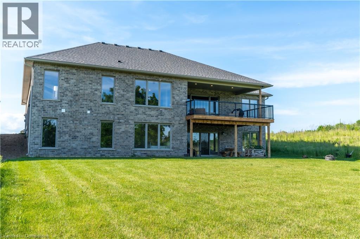5 Bedroom
4 Bathroom
4,600 ft2
Bungalow
Central Air Conditioning
Forced Air
Landscaped
$1,764,900
Welcome to 21 Hudson Drive, an exceptional custom bungalow walkout nestled on a quiet cul-de-sac in Brantford’s prestigious Green Acres executive community. Boasting over 4,600 sq ft of thoughtfully designed living space, this home offers luxurious finishes, stunning curb appeal with Muskoka-style gables, and convenient access to Hwy 403. The open-concept main floor centers around a dramatic great room with 11' coffered ceilings and a natural stone fireplace, flowing seamlessly into a chef’s kitchen featuring a 10' granite island, walk-in pantry, and access to a spacious laundry room with a custom dog wash. The dining room opens to a large covered deck—ideal for entertaining, BBQs, or stargazing. The primary suite is a private retreat with a 5-pc ensuite, large walk-in closet, and 10' coffered ceiling. Two additional bedrooms share a 4-pc bath, while a dedicated office with French doors and a powder room complete the main level. The expansive lower level offers a separate entrance from the garage and includes a massive recreation room, two more bedrooms, a 4-pc bath, and a versatile workout room that could serve as a sixth bedroom. Walk out to the lower patio and enjoy the beautifully landscaped and fenced backyard, perfect for family gatherings and quiet evenings by the fire. Aditional features include a 35' storage room with built-in shelving, a 3-car garage with custom dog shower and storage solutions, and proximity to top-rated schools, parks, trails, Brant Park Conservation Area, and everyday amenities. This is a rare opportunity to own a truly custom home in a peaceful, upscale neighborhood where luxury meets lifestyle. (id:50976)
Property Details
|
MLS® Number
|
40758930 |
|
Property Type
|
Single Family |
|
Amenities Near By
|
Playground, Schools, Shopping |
|
Community Features
|
Quiet Area, School Bus |
|
Features
|
Cul-de-sac, Automatic Garage Door Opener |
|
Parking Space Total
|
8 |
Building
|
Bathroom Total
|
4 |
|
Bedrooms Above Ground
|
3 |
|
Bedrooms Below Ground
|
2 |
|
Bedrooms Total
|
5 |
|
Appliances
|
Dishwasher, Dryer, Garburator, Refrigerator, Stove, Water Softener, Washer, Microwave Built-in, Hood Fan, Window Coverings, Garage Door Opener |
|
Architectural Style
|
Bungalow |
|
Basement Development
|
Finished |
|
Basement Type
|
Full (finished) |
|
Construction Style Attachment
|
Detached |
|
Cooling Type
|
Central Air Conditioning |
|
Exterior Finish
|
Brick, Stone |
|
Foundation Type
|
Poured Concrete |
|
Half Bath Total
|
1 |
|
Heating Type
|
Forced Air |
|
Stories Total
|
1 |
|
Size Interior
|
4,600 Ft2 |
|
Type
|
House |
|
Utility Water
|
Municipal Water |
Parking
Land
|
Acreage
|
No |
|
Land Amenities
|
Playground, Schools, Shopping |
|
Landscape Features
|
Landscaped |
|
Size Depth
|
256 Ft |
|
Size Frontage
|
75 Ft |
|
Size Total Text
|
Under 1/2 Acre |
|
Zoning Description
|
Sr |
Rooms
| Level |
Type |
Length |
Width |
Dimensions |
|
Lower Level |
Exercise Room |
|
|
13'9'' x 14'4'' |
|
Lower Level |
4pc Bathroom |
|
|
6'5'' x 9'10'' |
|
Lower Level |
Bedroom |
|
|
16'1'' x 11'6'' |
|
Lower Level |
Bedroom |
|
|
14'11'' x 11'6'' |
|
Lower Level |
Recreation Room |
|
|
49'0'' x 28'0'' |
|
Lower Level |
Storage |
|
|
35'3'' x 15'7'' |
|
Main Level |
Full Bathroom |
|
|
9'1'' x 12'2'' |
|
Main Level |
Primary Bedroom |
|
|
16'5'' x 13'8'' |
|
Main Level |
Other |
|
|
4'0'' x 3'0'' |
|
Main Level |
Dining Room |
|
|
14'11'' x 9'1'' |
|
Main Level |
Kitchen |
|
|
14'11'' x 21'6'' |
|
Main Level |
4pc Bathroom |
|
|
8'10'' x 7'7'' |
|
Main Level |
Bedroom |
|
|
11'4'' x 14'6'' |
|
Main Level |
Bedroom |
|
|
11'4'' x 15'10'' |
|
Main Level |
Great Room |
|
|
34'6'' x 20'5'' |
|
Main Level |
2pc Bathroom |
|
|
6'4'' x 5'6'' |
|
Main Level |
Office |
|
|
10'0'' x 13'3'' |
https://www.realtor.ca/real-estate/28716683/21-hudson-drive-brantford




