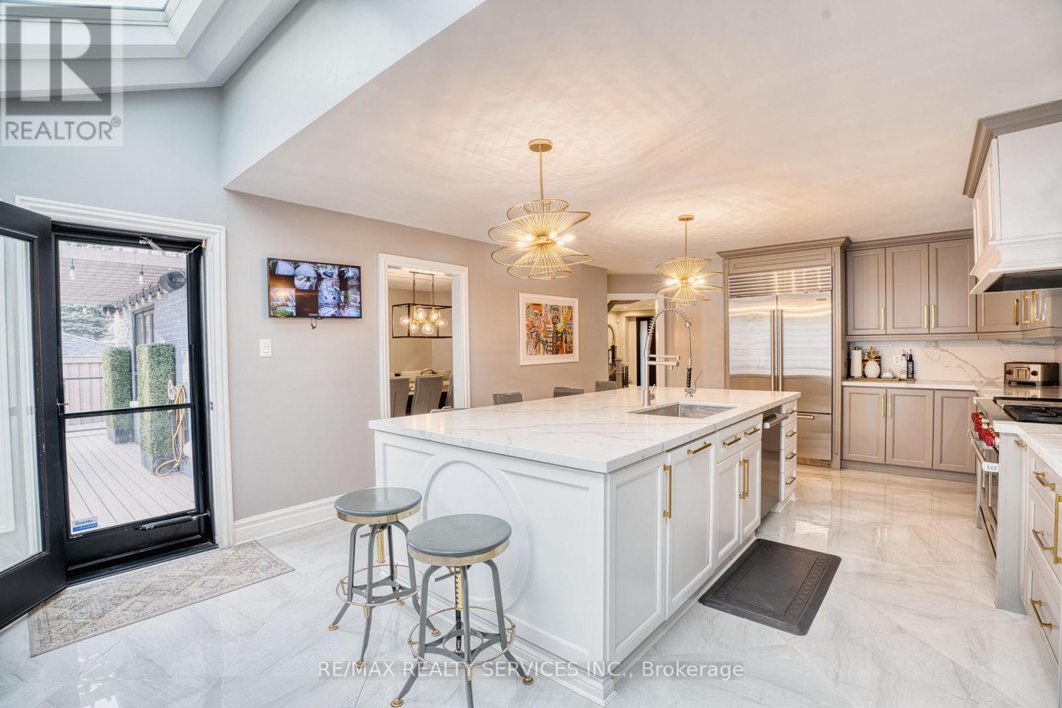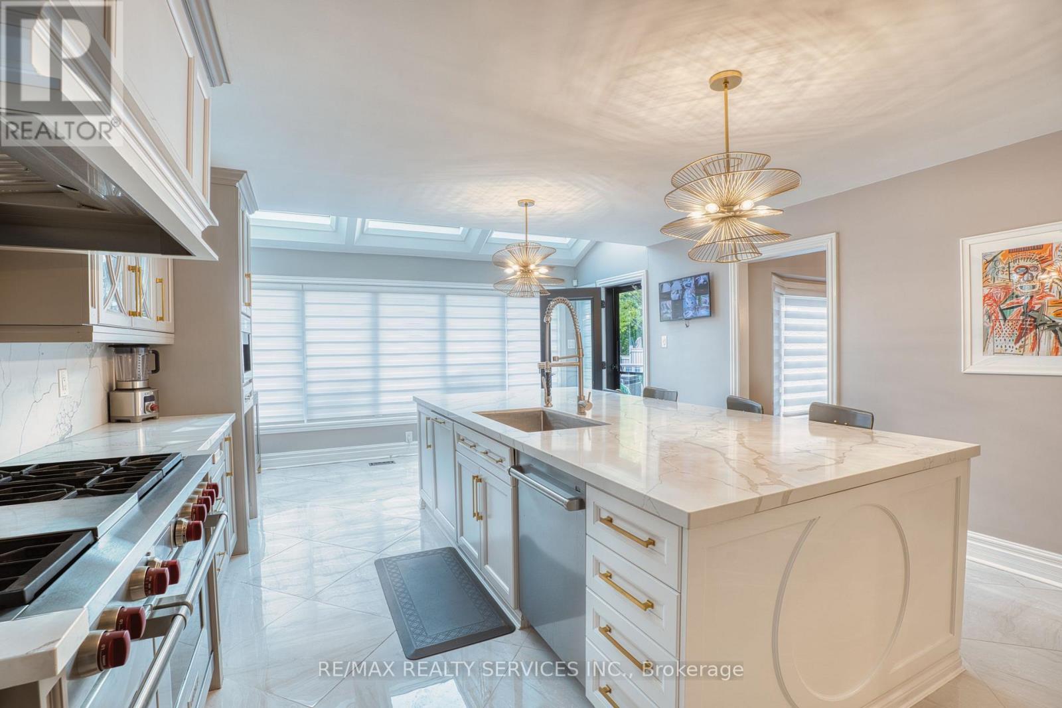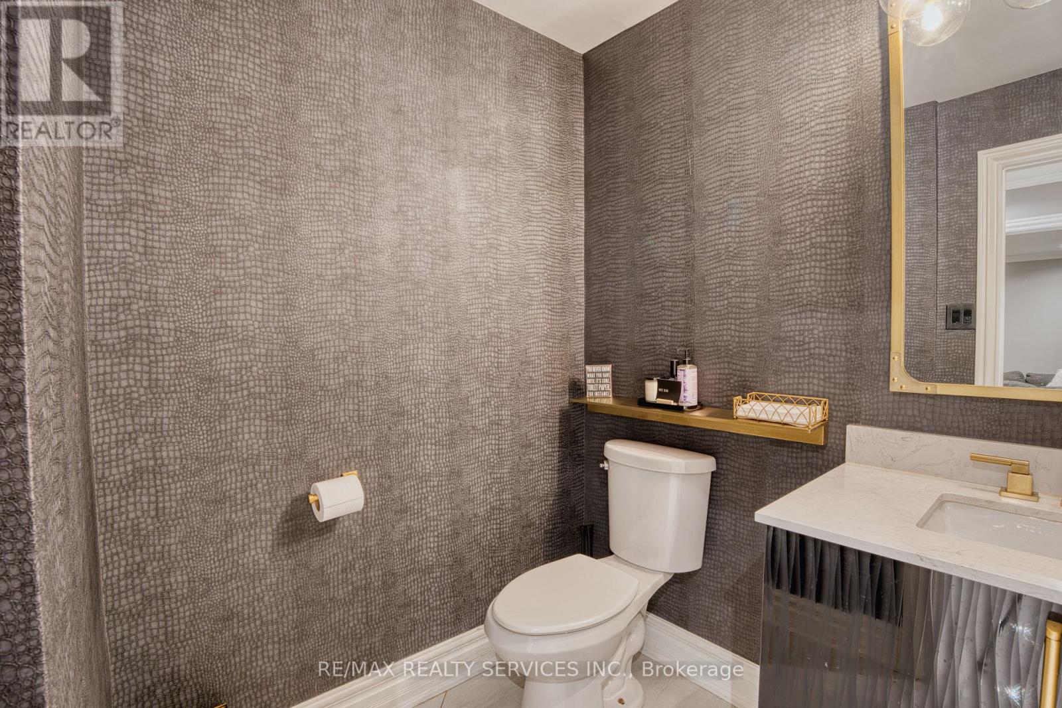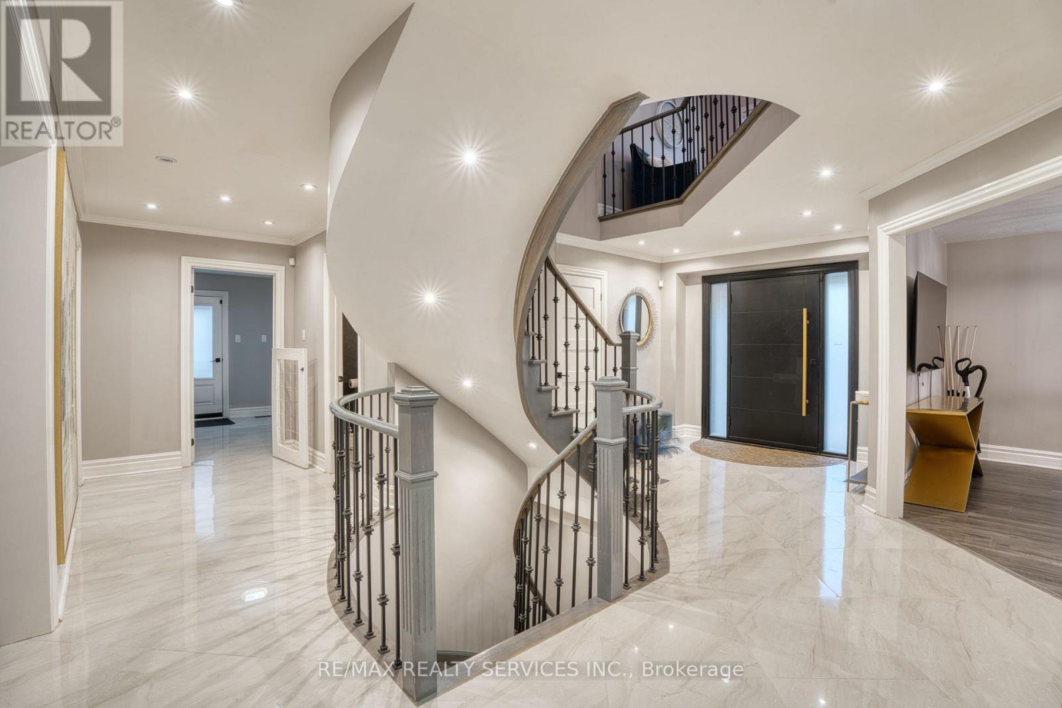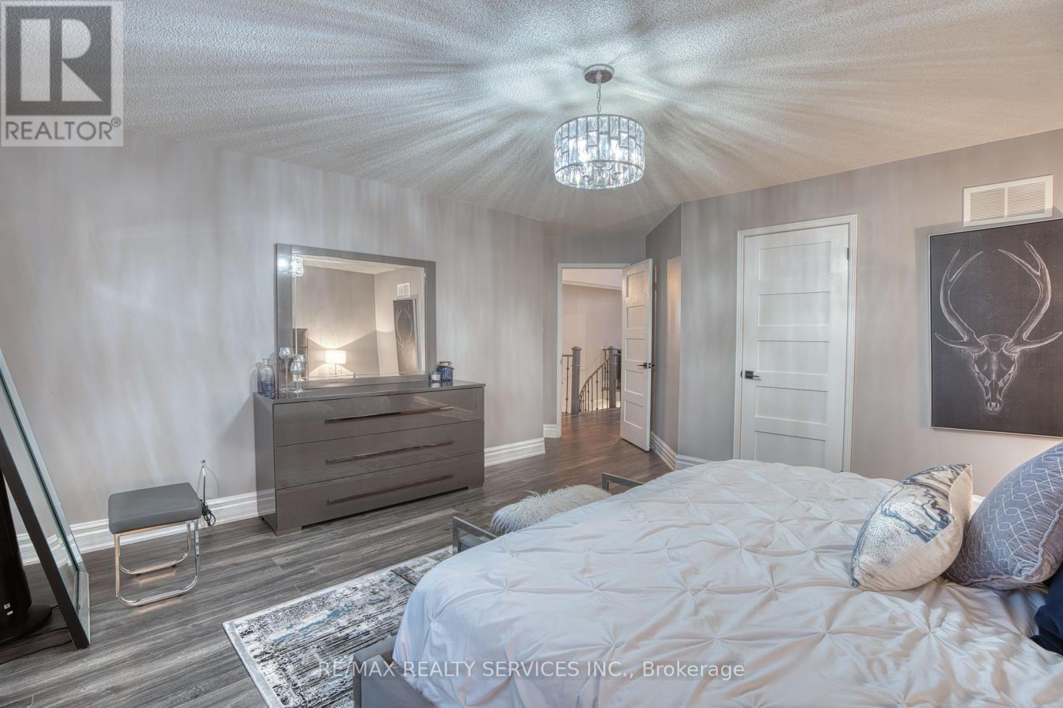6 Bedroom
5 Bathroom
3,500 - 5,000 ft2
Fireplace
Inground Pool
Central Air Conditioning
Forced Air
$2,399,990
This stunningly crafted home in a sought after neighborhood, offers a perfect blend of elegance, comfort, and modern convenience. The sun-filled kitchen is a chefs dream, boasting three skylights, a spacious island, and premium appliances, including a built-in Miele coffee machine, Sub-Zero refrigerator, Wolf stove, mini fridge, and Asko dishwasher. A natural wood-burning fireplace set in refined porcelain serves as a cozy centerpiece in the inviting main living area. Upstairs, you'll find four generously sized bedrooms plus a fifth room that has been masterfully converted into a show-stopping walk-in closet, complete with its own center island. The upper level also features three full bathrooms, including a lavish 5-piece ensuite in the primary suite, which offers his-and-hers closets for added luxury. The open-concept basement extends the living space with a fully equipped second kitchen outfitted with Samsung appliances, an island, a full bathroom, and a secondary laundry room that can double as additional storage. Step outside into your own private oasis. The backyard is an entertainers dream, complete with a built-in pool, pool shed, 8-person hot tub, and a fire pit beneath a spacious gazebo. Host unforgettable gatherings at the built-in 10-person dining table under a charming pergola. A three-tiered deck and an extra storage shed complete this exceptional outdoor living area. A rare opportunity to enjoy elevated living inside and out! (id:50976)
Property Details
|
MLS® Number
|
W12164797 |
|
Property Type
|
Single Family |
|
Community Name
|
Snelgrove |
|
Features
|
Wooded Area, Ravine, Conservation/green Belt |
|
Parking Space Total
|
6 |
|
Pool Type
|
Inground Pool |
Building
|
Bathroom Total
|
5 |
|
Bedrooms Above Ground
|
5 |
|
Bedrooms Below Ground
|
1 |
|
Bedrooms Total
|
6 |
|
Appliances
|
Dishwasher, Dryer, Garage Door Opener, Water Heater, Microwave, Stove, Washer, Window Coverings, Refrigerator |
|
Basement Development
|
Finished |
|
Basement Type
|
N/a (finished) |
|
Construction Style Attachment
|
Detached |
|
Cooling Type
|
Central Air Conditioning |
|
Exterior Finish
|
Brick, Stone |
|
Fireplace Present
|
Yes |
|
Flooring Type
|
Tile, Laminate |
|
Foundation Type
|
Concrete |
|
Half Bath Total
|
1 |
|
Heating Fuel
|
Natural Gas |
|
Heating Type
|
Forced Air |
|
Stories Total
|
2 |
|
Size Interior
|
3,500 - 5,000 Ft2 |
|
Type
|
House |
|
Utility Water
|
Municipal Water |
Parking
Land
|
Acreage
|
No |
|
Sewer
|
Sanitary Sewer |
|
Size Depth
|
180 Ft |
|
Size Frontage
|
61 Ft ,9 In |
|
Size Irregular
|
61.8 X 180 Ft ; Ravine Lot (irregular Shaped) |
|
Size Total Text
|
61.8 X 180 Ft ; Ravine Lot (irregular Shaped) |
Rooms
| Level |
Type |
Length |
Width |
Dimensions |
|
Second Level |
Bedroom 5 |
3.65 m |
4.28 m |
3.65 m x 4.28 m |
|
Second Level |
Primary Bedroom |
4.5 m |
6.09 m |
4.5 m x 6.09 m |
|
Second Level |
Bedroom 2 |
4.05 m |
4.05 m |
4.05 m x 4.05 m |
|
Second Level |
Bedroom 3 |
4.45 m |
4.57 m |
4.45 m x 4.57 m |
|
Second Level |
Bedroom 4 |
3.65 m |
4.78 m |
3.65 m x 4.78 m |
|
Basement |
Recreational, Games Room |
8.2 m |
4.5 m |
8.2 m x 4.5 m |
|
Basement |
Bedroom |
4.2 m |
3.5 m |
4.2 m x 3.5 m |
|
Basement |
Kitchen |
4.6 m |
2.8 m |
4.6 m x 2.8 m |
|
Main Level |
Kitchen |
7.01 m |
4.57 m |
7.01 m x 4.57 m |
|
Main Level |
Family Room |
4.75 m |
5.48 m |
4.75 m x 5.48 m |
|
Main Level |
Living Room |
3.65 m |
5.48 m |
3.65 m x 5.48 m |
|
Main Level |
Dining Room |
4.5 m |
3.79 m |
4.5 m x 3.79 m |
|
Main Level |
Den |
3.65 m |
4.26 m |
3.65 m x 4.26 m |
https://www.realtor.ca/real-estate/28348784/21-inder-heights-drive-brampton-snelgrove-snelgrove



















