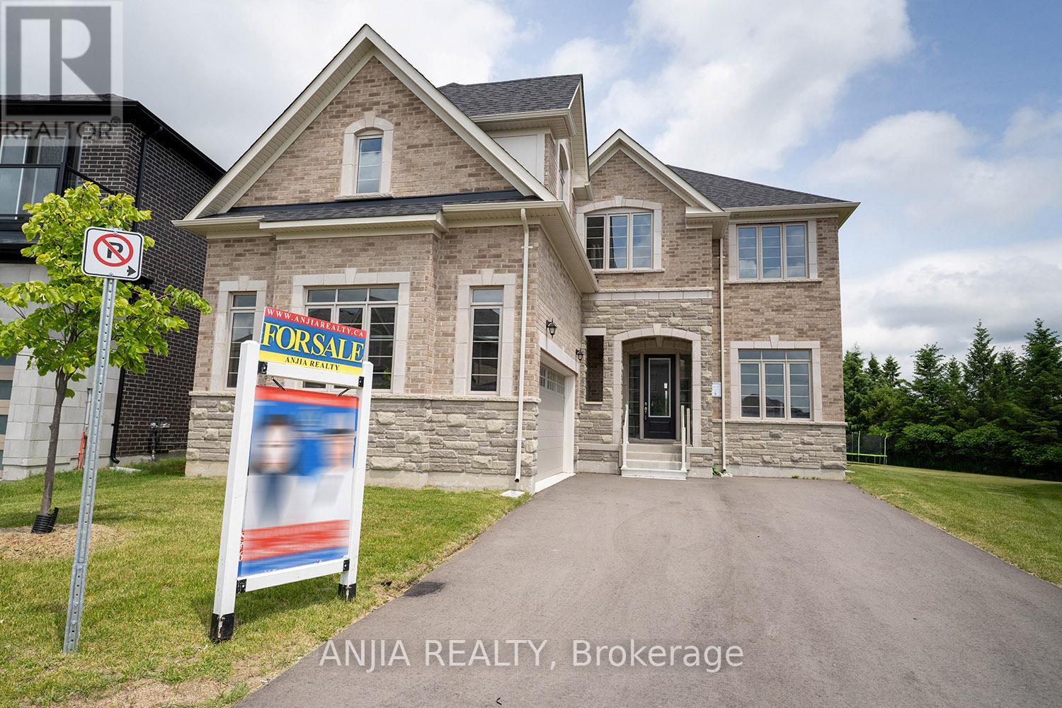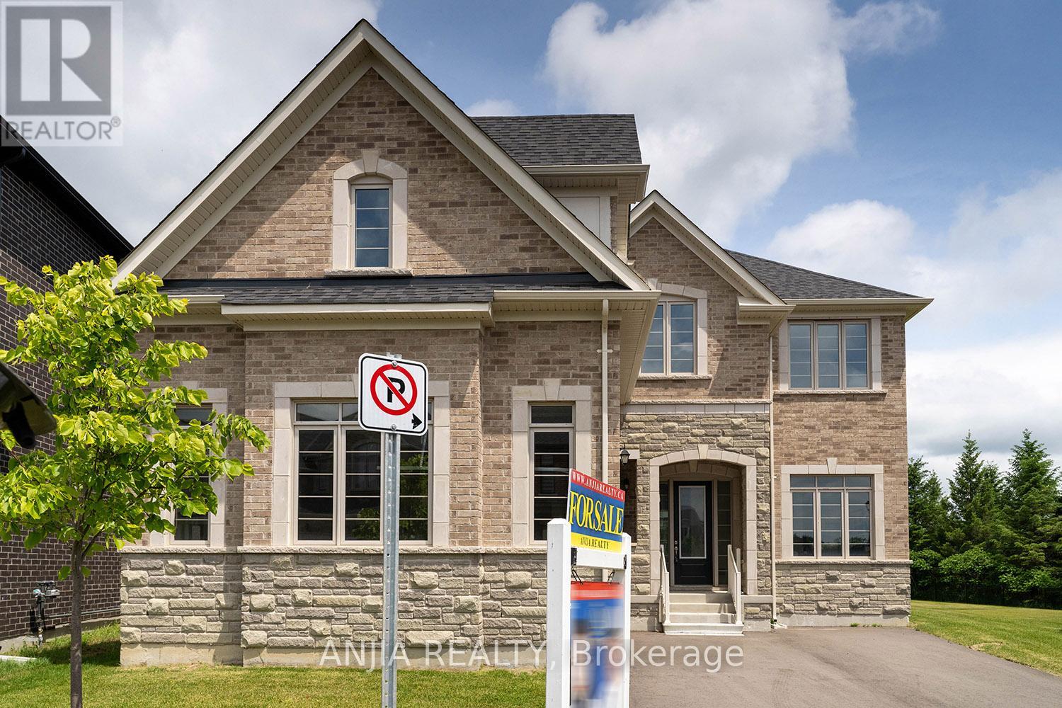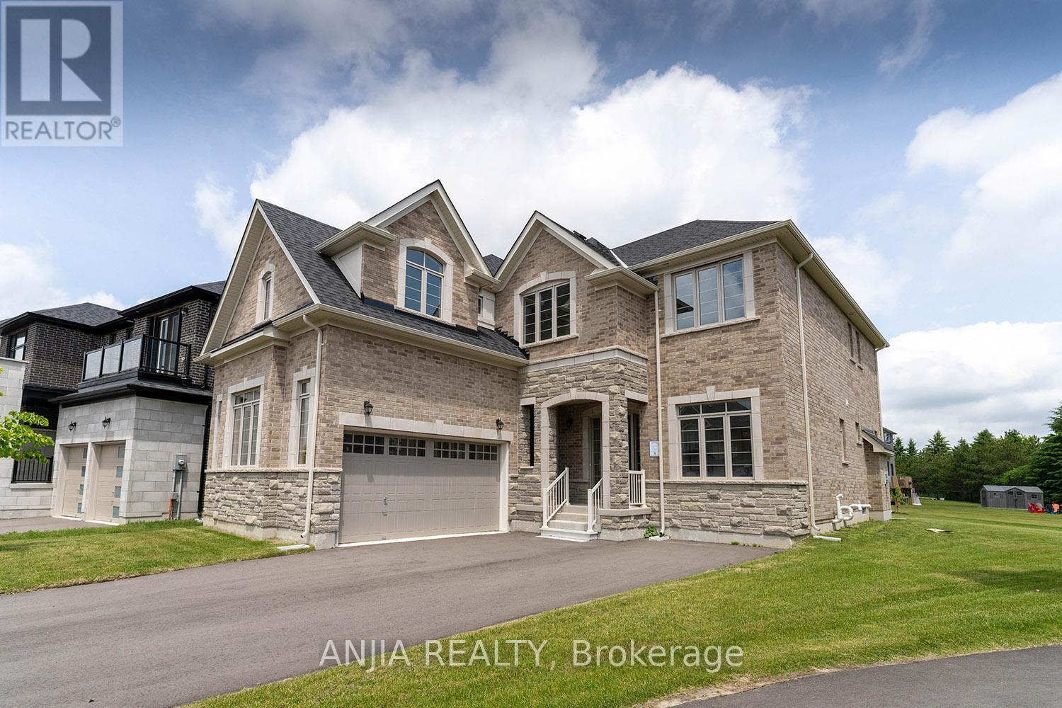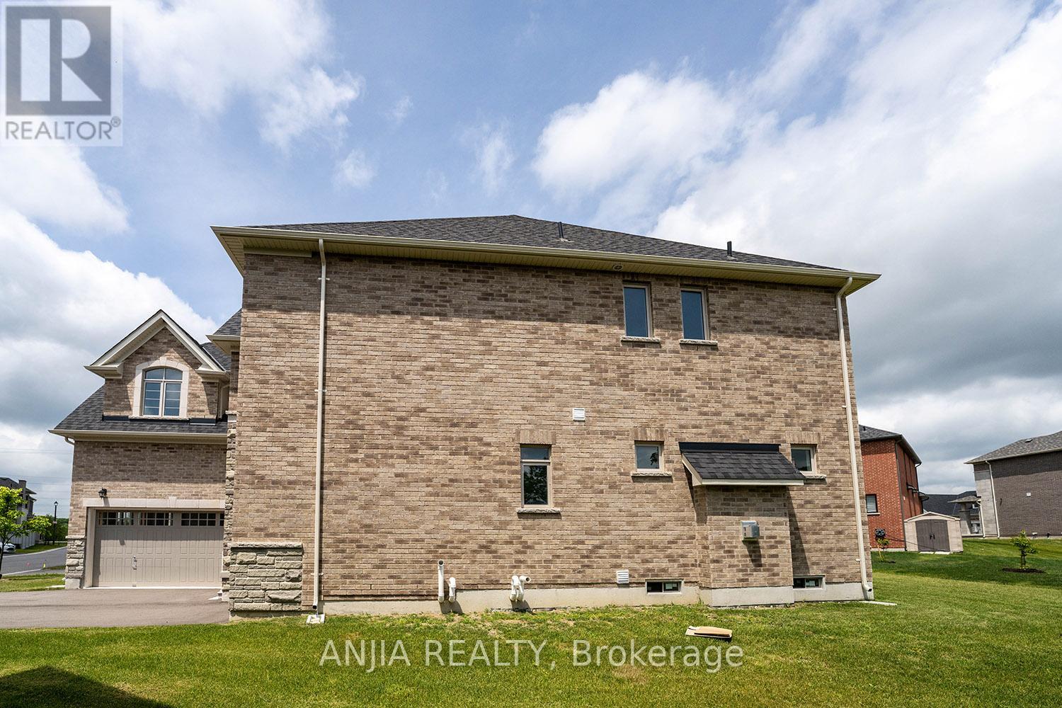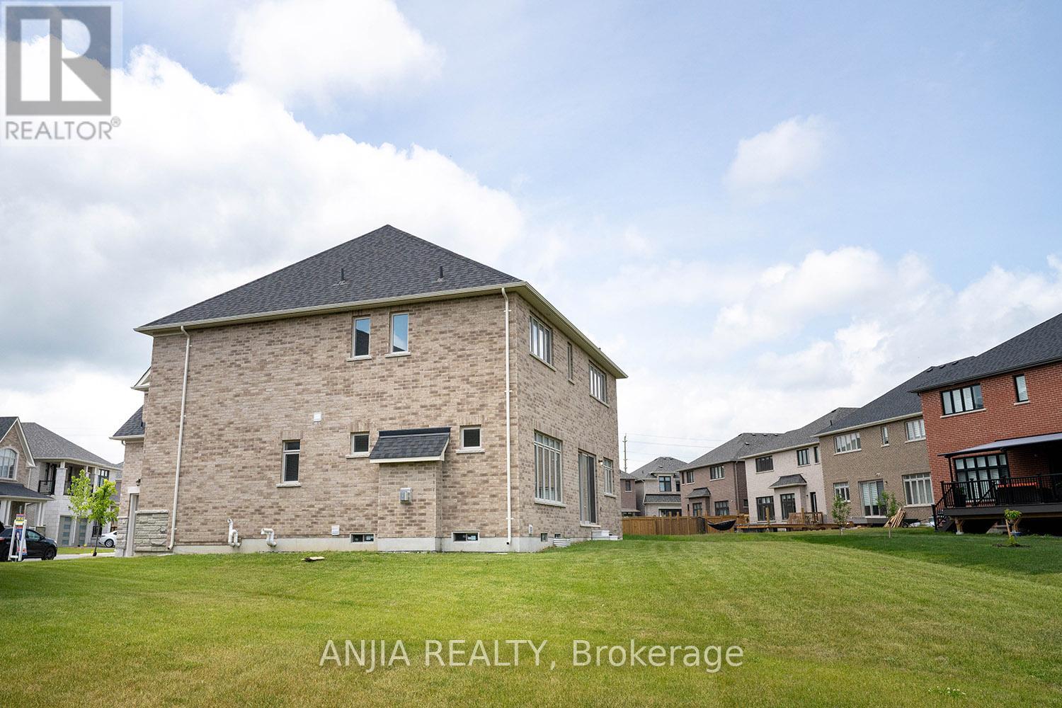5 Bedroom
5 Bathroom
3,500 - 5,000 ft2
Fireplace
Central Air Conditioning
Forced Air
$1,688,000
Welcome To This Stunning New Executive Home In The Desirable Ballantrae Community Of Whitchurch-Stouffville. Situated On A Generous Ft Lot With Parking For 7 Including A 2-Car Garage, This Brick Two-Storey Offers Luxury And Practicality In One Package.The Main Floor Features An Open-Concept Design With Hardwood Floors Throughout. The Great Room Includes A Cozy Gas Fireplace And Flows Into The Dining Room And Modern Kitchen, Equipped With Stainless Steel Appliances, A Centre Island, Pantry, Wet Bar, And Walk-Out To The Yard. A Main Floor Bedroom With A 3-Piece Ensuite Adds Flexibility For Guests Or Family.Upstairs, The Spacious Primary Suite Boasts His And Hers Walk-In Closets And A Luxurious 5-Piece Ensuite. Three Additional Bedrooms Each Have Their Own 3-Piece Ensuite And Walk-In Closet, Featuring Cathedral Ceilings And Large Windows For Ample Light.The Unfinished Basement Provides Plenty Of Potential For Future Customization. With Central Air, Forced Air Gas Heating, Municipal Services, And A Strong Concrete Block Foundation, This Home Combines Comfort, Style, And Convenience In A Prime Location Near Golf, Schools, And Hospitals. (id:50976)
Open House
This property has open houses!
Starts at:
2:00 pm
Ends at:
4:30 pm
Starts at:
2:00 pm
Ends at:
4:30 pm
Property Details
|
MLS® Number
|
N12229777 |
|
Property Type
|
Single Family |
|
Community Name
|
Ballantrae |
|
Amenities Near By
|
Hospital, Place Of Worship, Schools |
|
Features
|
Irregular Lot Size |
|
Parking Space Total
|
7 |
Building
|
Bathroom Total
|
5 |
|
Bedrooms Above Ground
|
5 |
|
Bedrooms Total
|
5 |
|
Age
|
New Building |
|
Appliances
|
Water Heater, Dishwasher, Dryer, Stove, Washer, Refrigerator |
|
Basement Development
|
Unfinished |
|
Basement Type
|
N/a (unfinished) |
|
Construction Style Attachment
|
Detached |
|
Cooling Type
|
Central Air Conditioning |
|
Exterior Finish
|
Brick |
|
Fireplace Present
|
Yes |
|
Flooring Type
|
Hardwood |
|
Foundation Type
|
Block |
|
Half Bath Total
|
1 |
|
Heating Fuel
|
Natural Gas |
|
Heating Type
|
Forced Air |
|
Stories Total
|
2 |
|
Size Interior
|
3,500 - 5,000 Ft2 |
|
Type
|
House |
|
Utility Water
|
Municipal Water |
Parking
Land
|
Acreage
|
No |
|
Land Amenities
|
Hospital, Place Of Worship, Schools |
|
Sewer
|
Sanitary Sewer |
|
Size Depth
|
143 Ft |
|
Size Frontage
|
99 Ft |
|
Size Irregular
|
99 X 143 Ft ; 50*110 |
|
Size Total Text
|
99 X 143 Ft ; 50*110 |
Rooms
| Level |
Type |
Length |
Width |
Dimensions |
|
Second Level |
Primary Bedroom |
6.09 m |
4.99 m |
6.09 m x 4.99 m |
|
Second Level |
Bedroom 2 |
5.21 m |
3.69 m |
5.21 m x 3.69 m |
|
Second Level |
Bedroom 3 |
3.9 m |
3.87 m |
3.9 m x 3.87 m |
|
Second Level |
Bedroom 4 |
4.57 m |
3.69 m |
4.57 m x 3.69 m |
|
Ground Level |
Great Room |
5.43 m |
5.36 m |
5.43 m x 5.36 m |
|
Ground Level |
Dining Room |
4.88 m |
3.66 m |
4.88 m x 3.66 m |
|
Ground Level |
Kitchen |
5.49 m |
3.29 m |
5.49 m x 3.29 m |
|
Ground Level |
Eating Area |
4.88 m |
3.96 m |
4.88 m x 3.96 m |
|
Ground Level |
Bedroom |
3.9 m |
3.05 m |
3.9 m x 3.05 m |
Utilities
|
Cable
|
Available |
|
Electricity
|
Installed |
|
Sewer
|
Installed |
https://www.realtor.ca/real-estate/28487407/21-joiner-circle-whitchurch-stouffville-ballantrae-ballantrae



