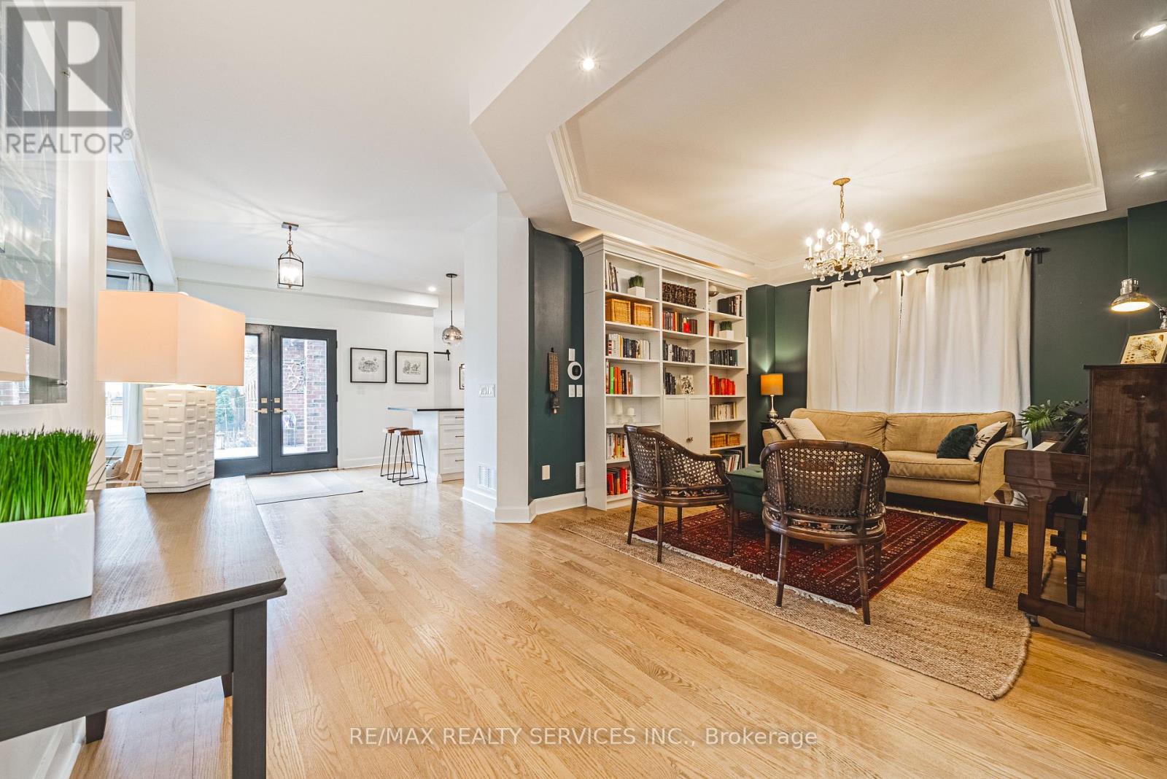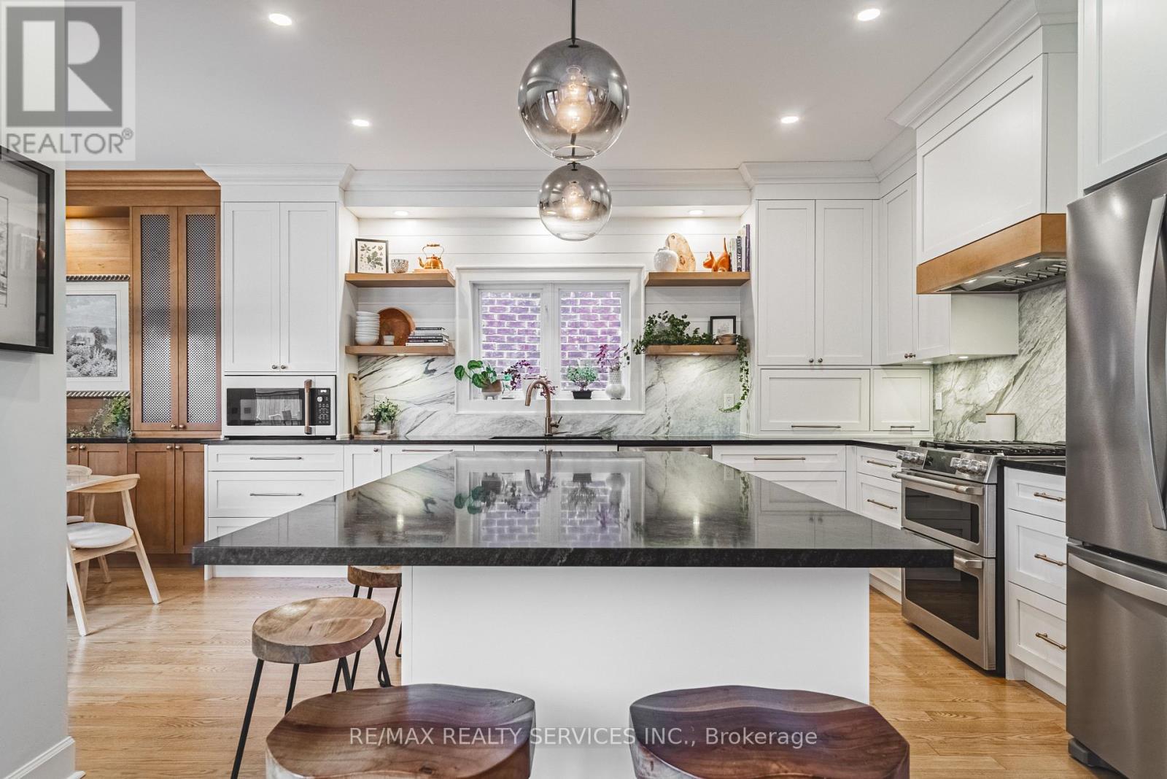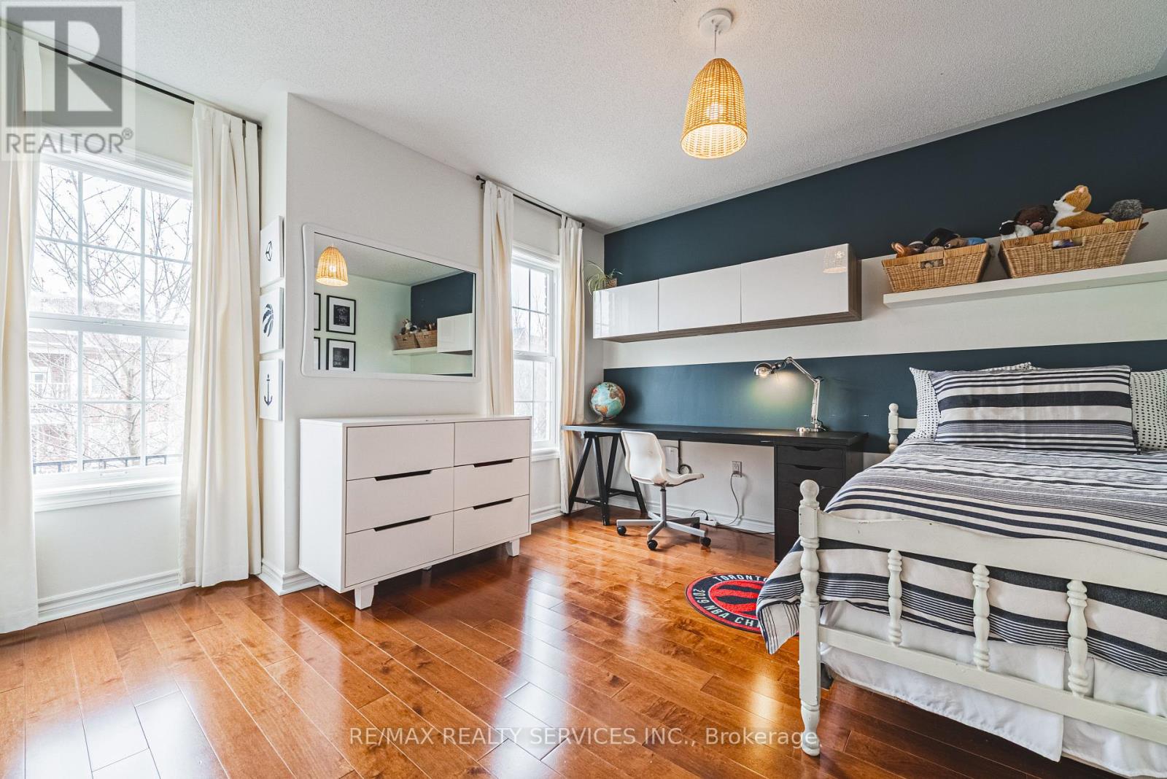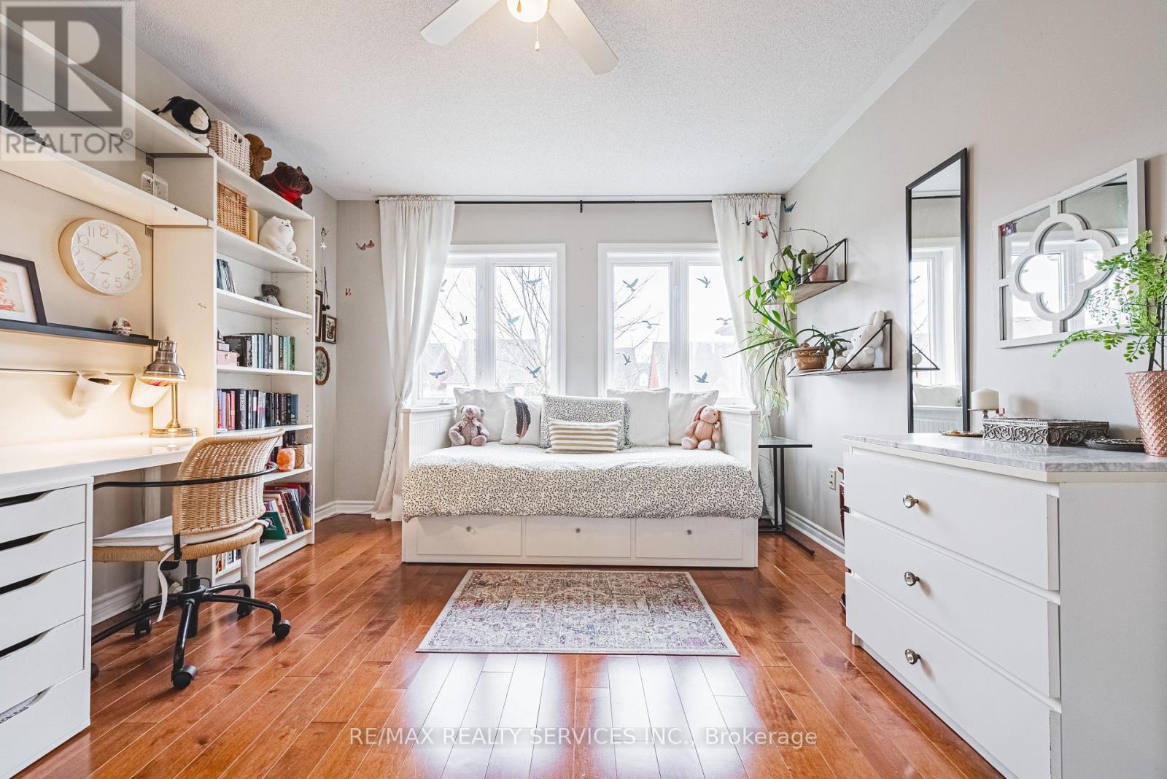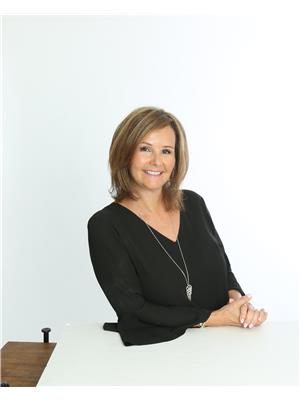4 Bedroom
4 Bathroom
3,000 - 3,500 ft2
Fireplace
Central Air Conditioning
Heat Pump
$2,377,000
Prestigious "Angus Glen" East Village! Open concept and Recently Renovated, Rare Attached 2 Car Garage, Entry into Mud Room with Storage and Seating. Additional 2 Parking Spots in D/W. Stunning Open Concept L/R, Custom Beams, Built Ins and Gas Fireplace. Gourmet Kitchen, with Centre Island, High End Appliances and Marble Backsplash. All 4 Baths Renovated, Primary Bed with Vaulted Ceiling, and Custom Beam, 5pce Ensuite and Closet Organizers, 3rd Bed with 3pce Ensuite and W/I Closet, Perfect for Guest or Nanny suite. Huge lower level with Wet Bar, Office Area. Entertainers Backyard Trex decking with Glass Rails for Unobstructed Views, Outdoor Speakers, Fully Fenced, Natural Gas H/U for a Gas F/P and BBQ, 200 amp service and cold cellar, New Heat Pump in 2024 save $$$ in Heating and A/C ,Furnace still there for back up. Close to Pierre Elliot High School and St. Augustine Catholic High School top rated schools, Walk to Angus Glen Golf Course, Parks and Rec Centre, Public Transit. (id:50976)
Property Details
|
MLS® Number
|
N12053550 |
|
Property Type
|
Single Family |
|
Community Name
|
Angus Glen |
|
Parking Space Total
|
4 |
Building
|
Bathroom Total
|
4 |
|
Bedrooms Above Ground
|
4 |
|
Bedrooms Total
|
4 |
|
Appliances
|
All, Window Coverings |
|
Basement Development
|
Finished |
|
Basement Type
|
N/a (finished) |
|
Construction Style Attachment
|
Detached |
|
Cooling Type
|
Central Air Conditioning |
|
Exterior Finish
|
Brick |
|
Fireplace Present
|
Yes |
|
Flooring Type
|
Hardwood, Laminate, Carpeted |
|
Foundation Type
|
Poured Concrete |
|
Half Bath Total
|
1 |
|
Heating Fuel
|
Electric |
|
Heating Type
|
Heat Pump |
|
Stories Total
|
2 |
|
Size Interior
|
3,000 - 3,500 Ft2 |
|
Type
|
House |
|
Utility Water
|
Municipal Water |
Parking
Land
|
Acreage
|
No |
|
Sewer
|
Sanitary Sewer |
|
Size Depth
|
108 Ft ,3 In |
|
Size Frontage
|
43 Ft |
|
Size Irregular
|
43 X 108.3 Ft |
|
Size Total Text
|
43 X 108.3 Ft |
Rooms
| Level |
Type |
Length |
Width |
Dimensions |
|
Second Level |
Primary Bedroom |
5.19 m |
4.27 m |
5.19 m x 4.27 m |
|
Second Level |
Bedroom 2 |
4.13 m |
3.46 m |
4.13 m x 3.46 m |
|
Second Level |
Bedroom 3 |
5.05 m |
4.35 m |
5.05 m x 4.35 m |
|
Second Level |
Bedroom 4 |
3.56 m |
3.27 m |
3.56 m x 3.27 m |
|
Lower Level |
Laundry Room |
4.56 m |
4.28 m |
4.56 m x 4.28 m |
|
Lower Level |
Utility Room |
5.48 m |
3.08 m |
5.48 m x 3.08 m |
|
Lower Level |
Recreational, Games Room |
10.36 m |
5.48 m |
10.36 m x 5.48 m |
|
Main Level |
Dining Room |
4.66 m |
3.59 m |
4.66 m x 3.59 m |
|
Main Level |
Den |
4.47 m |
3.56 m |
4.47 m x 3.56 m |
|
Main Level |
Living Room |
5.34 m |
4.62 m |
5.34 m x 4.62 m |
|
Main Level |
Kitchen |
3.77 m |
3.74 m |
3.77 m x 3.74 m |
|
Main Level |
Eating Area |
3.38 m |
3.06 m |
3.38 m x 3.06 m |
https://www.realtor.ca/real-estate/28101046/21-muirfield-trail-markham-angus-glen-angus-glen














