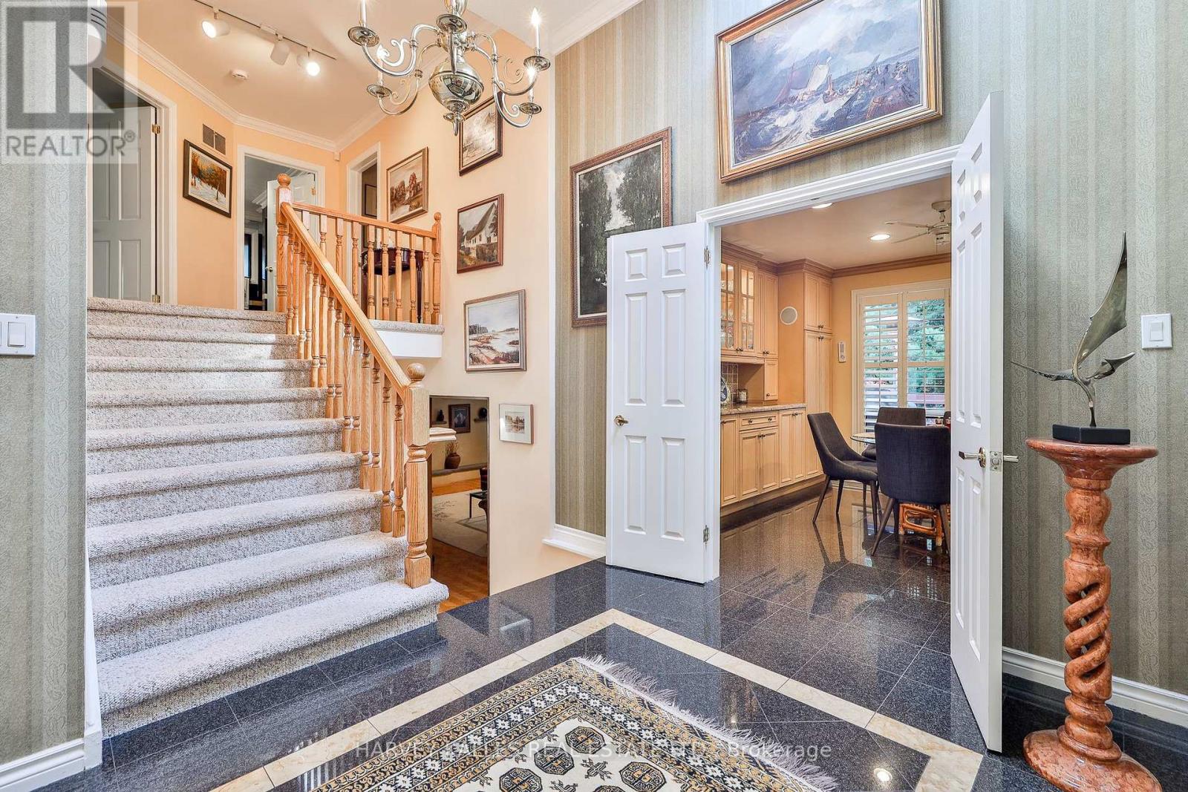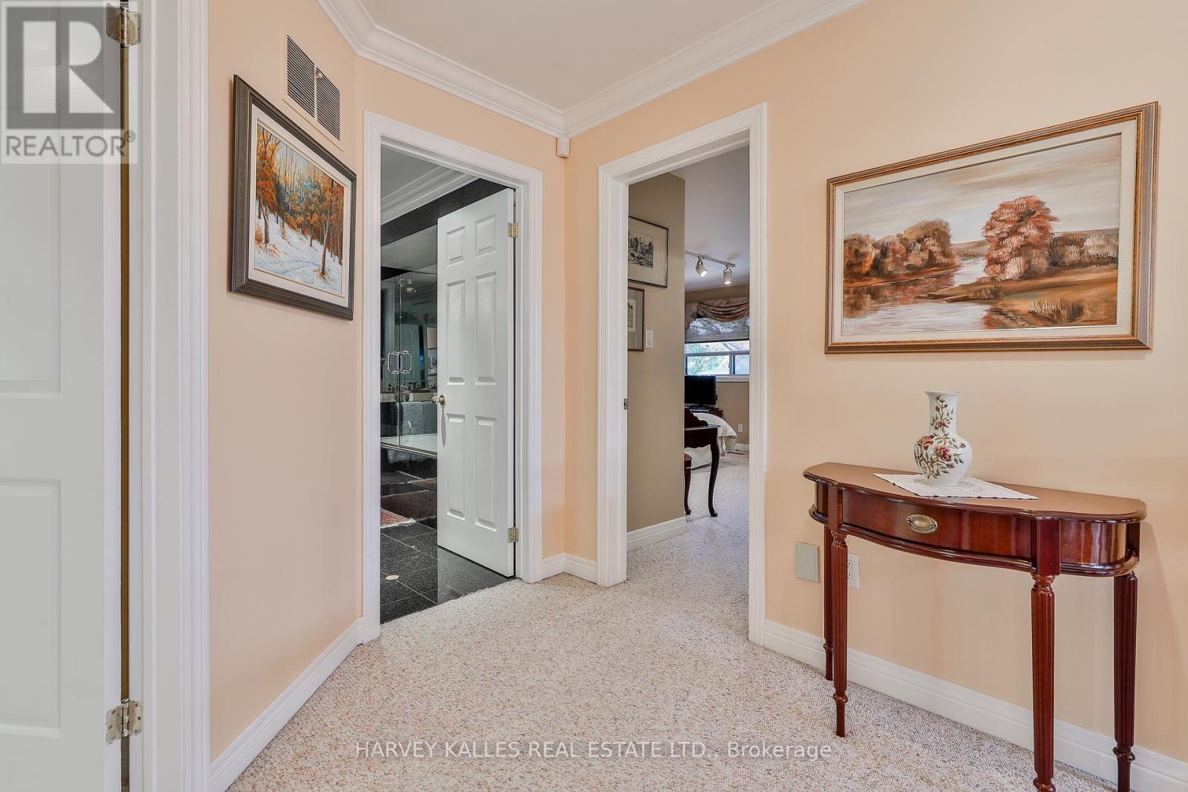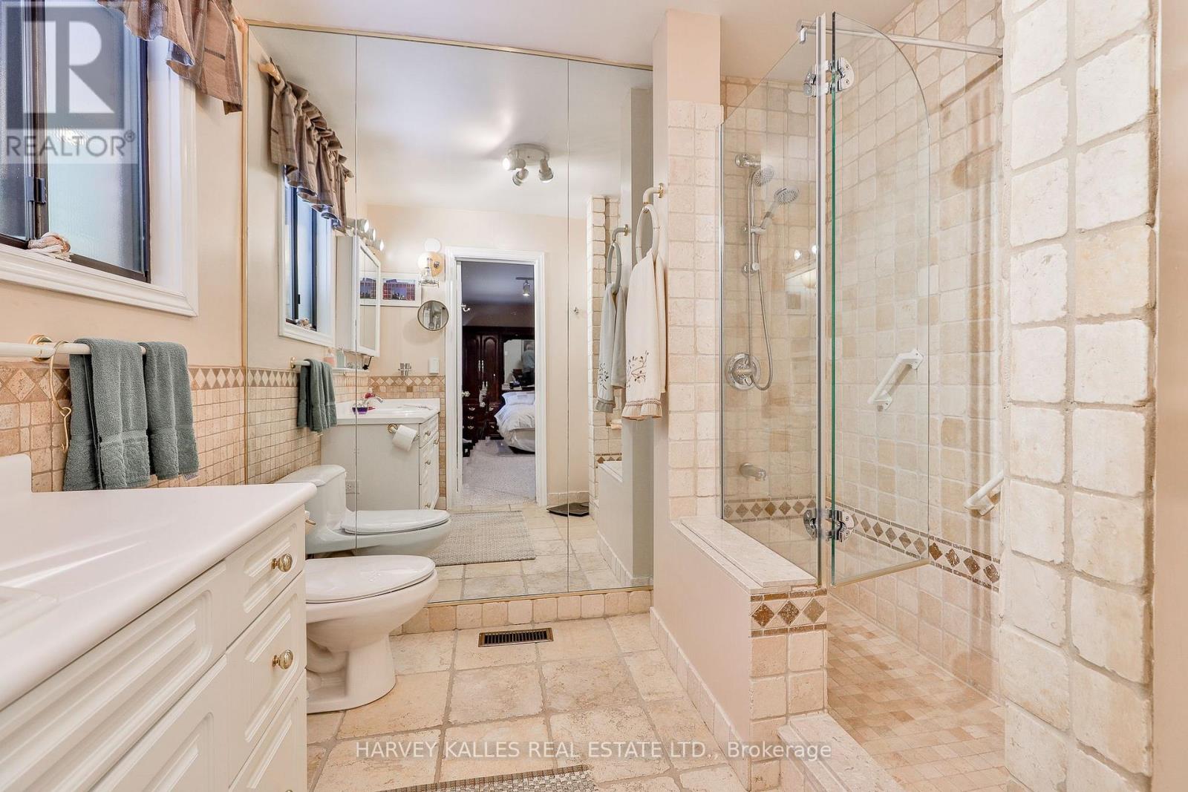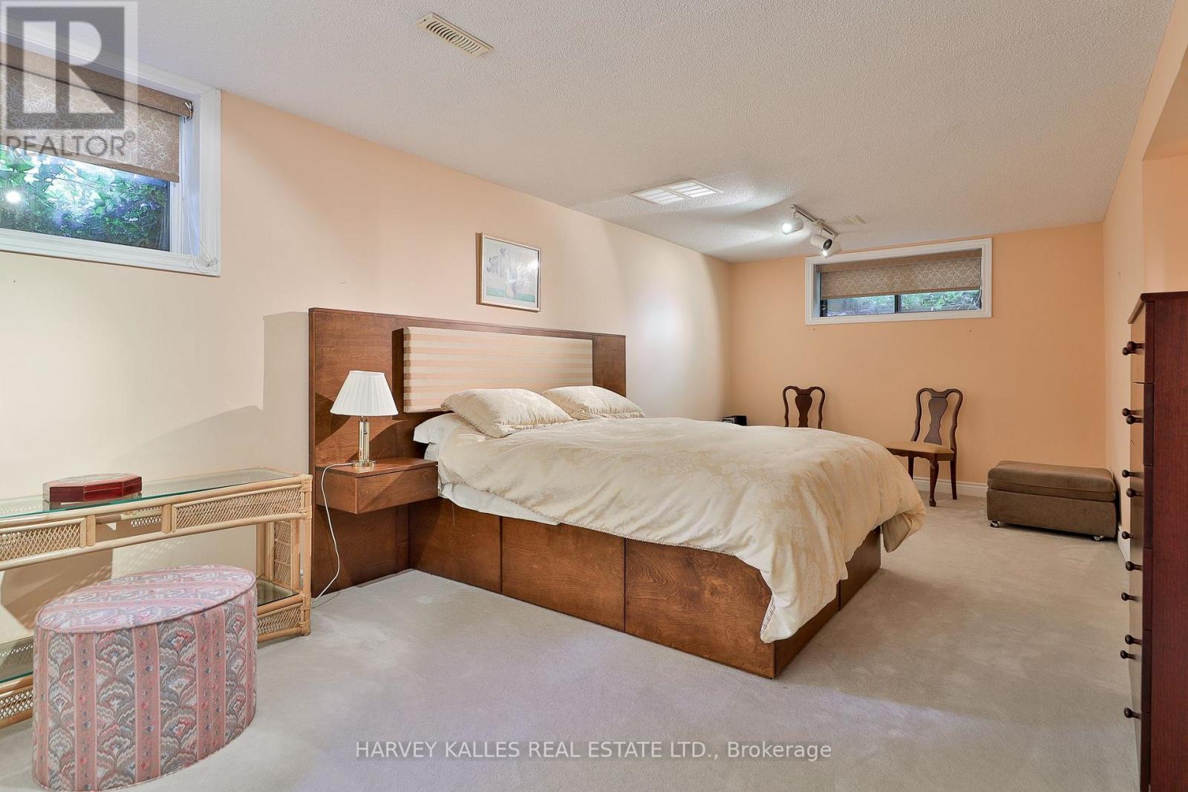4 Bedroom
4 Bathroom
Fireplace
Indoor Pool
Central Air Conditioning
Forced Air
$3,749,000
Welcome to 21 Nomad Crescent. Endless possibilities await you! Live in, renovate or build your dream home. Ideally situated at Bayview & York Mills, close to all amenities such as top private/public schools, shops, restaurants, public transportation, 401/404 highways and a mere minutes walk to the picturesque Windfields Park. Once inside this sprawling side-split home of approximately 6,600 square feet of total living space, one shall find 3+1 bedrooms, 4 bathrooms, a gourmet eat-in chef's kitchen, multiple gas fireplaces, and an indoor health spa complete with a swimming pool, hot tub, and sauna just a few of the many features this home offers. (id:50976)
Property Details
|
MLS® Number
|
C9474118 |
|
Property Type
|
Single Family |
|
Community Name
|
Banbury-Don Mills |
|
Features
|
Sauna |
|
Parking Space Total
|
9 |
|
Pool Type
|
Indoor Pool |
Building
|
Bathroom Total
|
4 |
|
Bedrooms Above Ground
|
3 |
|
Bedrooms Below Ground
|
1 |
|
Bedrooms Total
|
4 |
|
Amenities
|
Fireplace(s) |
|
Appliances
|
Garage Door Opener Remote(s), Oven - Built-in, Cooktop, Dishwasher, Freezer, Hot Tub, Microwave, Oven, Refrigerator, Window Coverings |
|
Basement Development
|
Finished |
|
Basement Type
|
N/a (finished) |
|
Construction Style Attachment
|
Detached |
|
Construction Style Split Level
|
Sidesplit |
|
Cooling Type
|
Central Air Conditioning |
|
Exterior Finish
|
Brick Facing, Stone |
|
Fireplace Present
|
Yes |
|
Fireplace Total
|
3 |
|
Flooring Type
|
Tile, Carpeted, Hardwood, Parquet |
|
Foundation Type
|
Unknown |
|
Heating Fuel
|
Natural Gas |
|
Heating Type
|
Forced Air |
|
Type
|
House |
|
Utility Water
|
Municipal Water |
Parking
Land
|
Acreage
|
No |
|
Sewer
|
Sanitary Sewer |
|
Size Depth
|
127 Ft |
|
Size Frontage
|
67 Ft ,9 In |
|
Size Irregular
|
67.75 X 127 Ft ; Irregular |
|
Size Total Text
|
67.75 X 127 Ft ; Irregular |
Rooms
| Level |
Type |
Length |
Width |
Dimensions |
|
Second Level |
Primary Bedroom |
5.41 m |
3.99 m |
5.41 m x 3.99 m |
|
Second Level |
Bedroom 2 |
5.13 m |
4.17 m |
5.13 m x 4.17 m |
|
Basement |
Bedroom 4 |
6.76 m |
3.51 m |
6.76 m x 3.51 m |
|
Basement |
Recreational, Games Room |
7.67 m |
4.95 m |
7.67 m x 4.95 m |
|
Main Level |
Foyer |
4.57 m |
2.44 m |
4.57 m x 2.44 m |
|
Main Level |
Sitting Room |
4.72 m |
4.57 m |
4.72 m x 4.57 m |
|
Main Level |
Living Room |
7.26 m |
5.38 m |
7.26 m x 5.38 m |
|
Main Level |
Dining Room |
4.44 m |
3.73 m |
4.44 m x 3.73 m |
|
Main Level |
Kitchen |
8.86 m |
3.58 m |
8.86 m x 3.58 m |
|
In Between |
Family Room |
7.59 m |
4.9 m |
7.59 m x 4.9 m |
|
In Between |
Bedroom 3 |
7.75 m |
3.53 m |
7.75 m x 3.53 m |
https://www.realtor.ca/real-estate/27566579/21-nomad-crescent-toronto-banbury-don-mills-banbury-don-mills














































