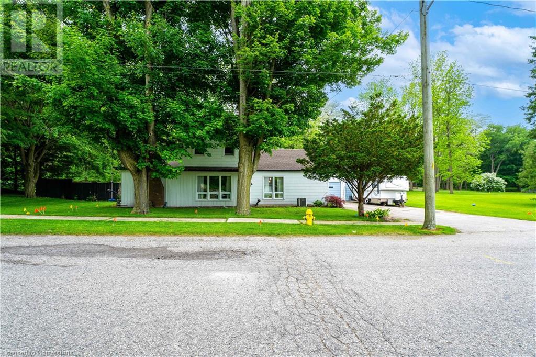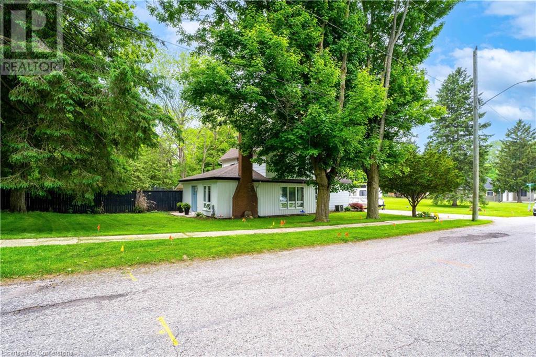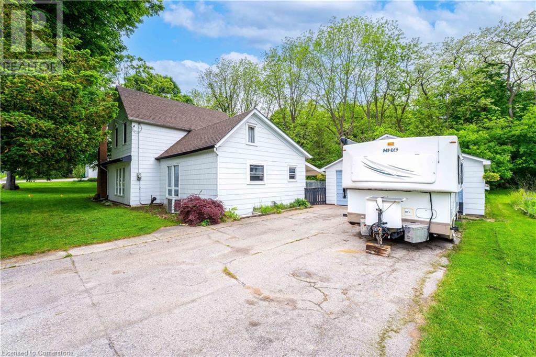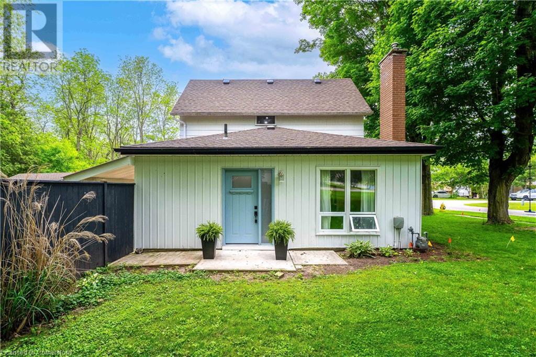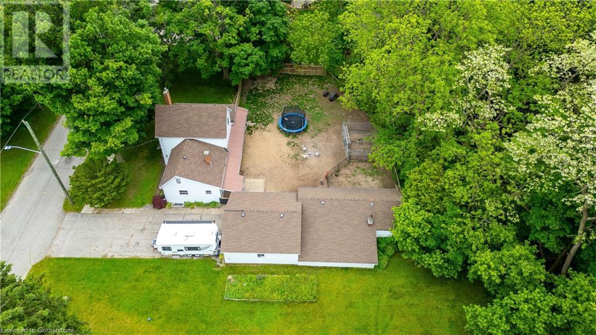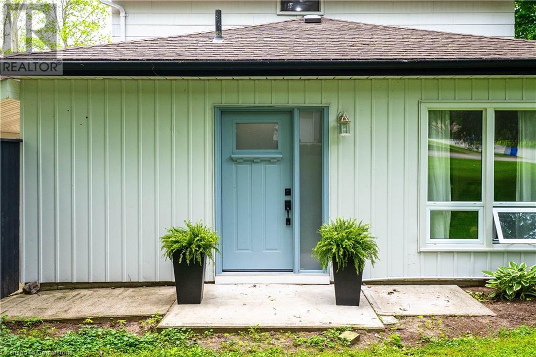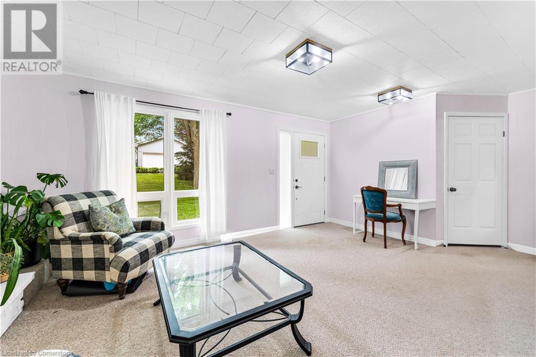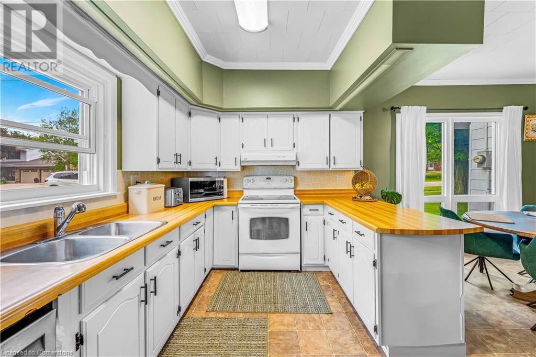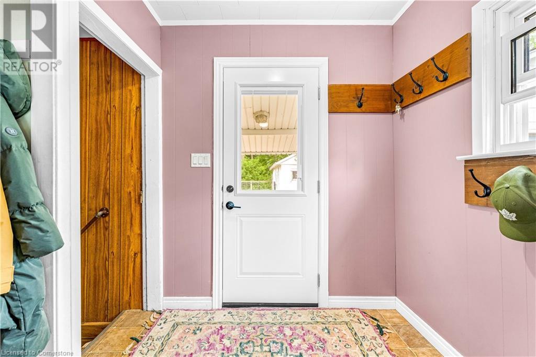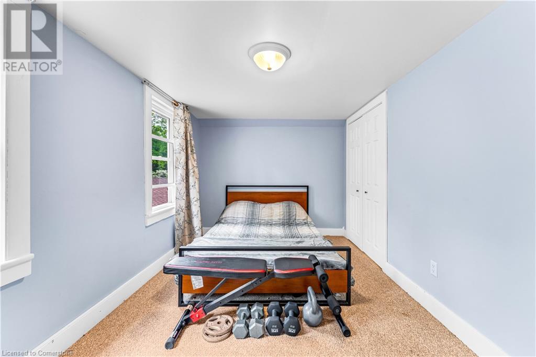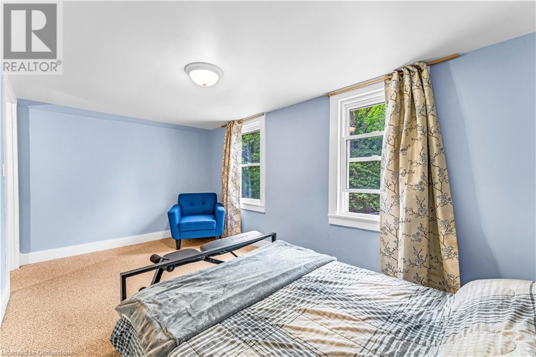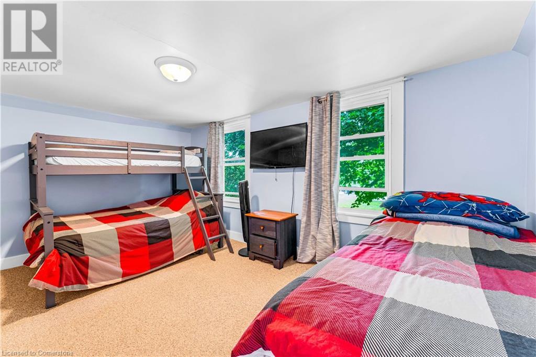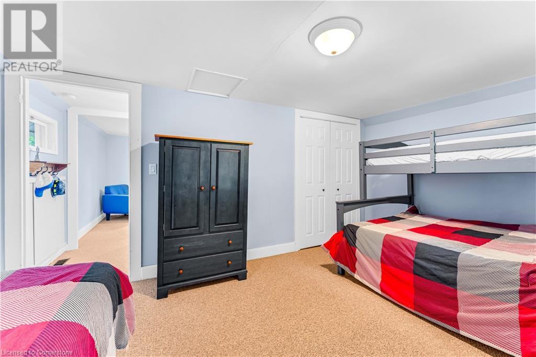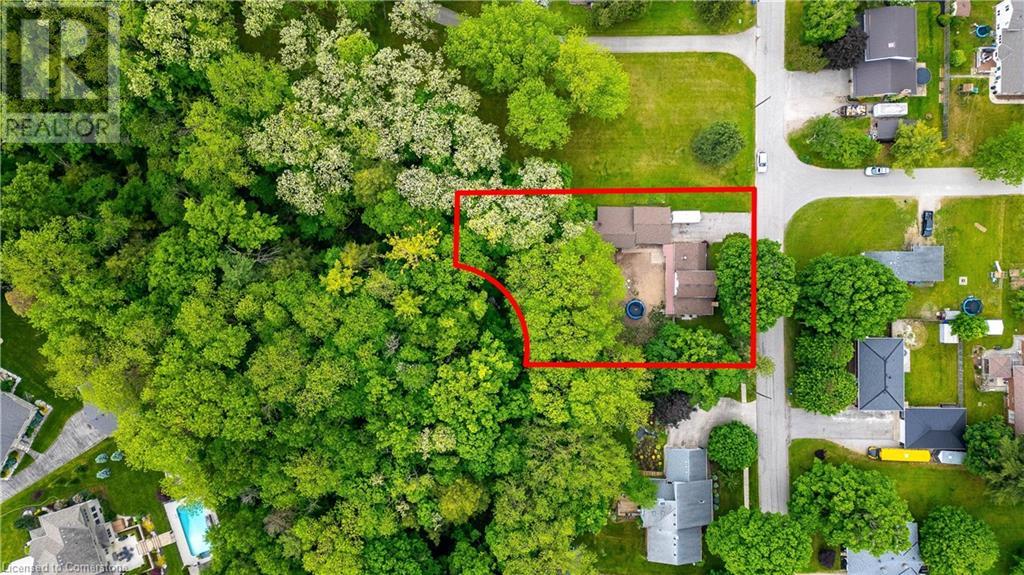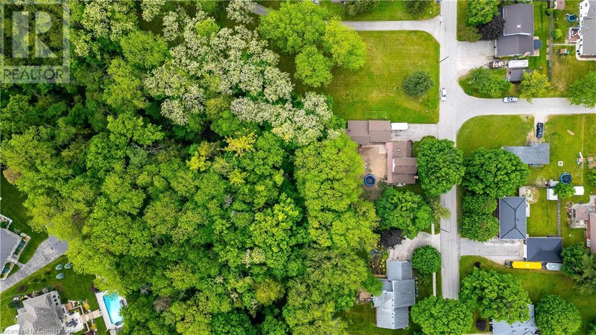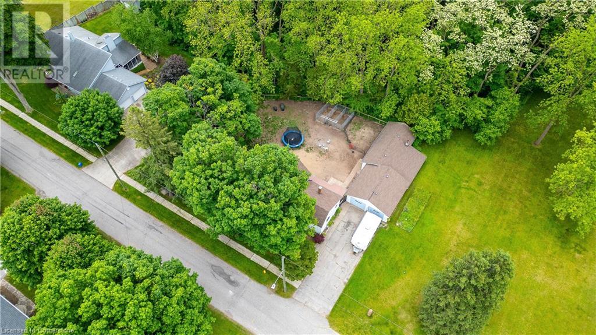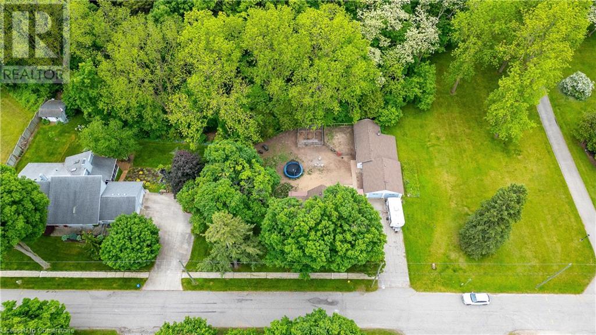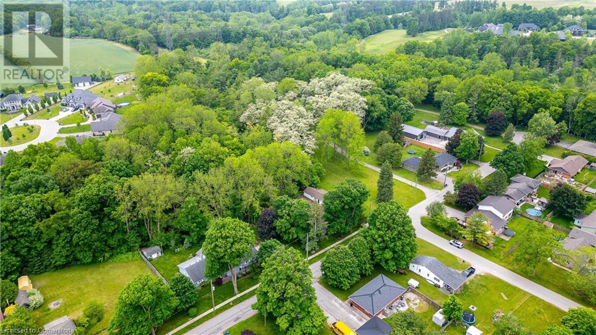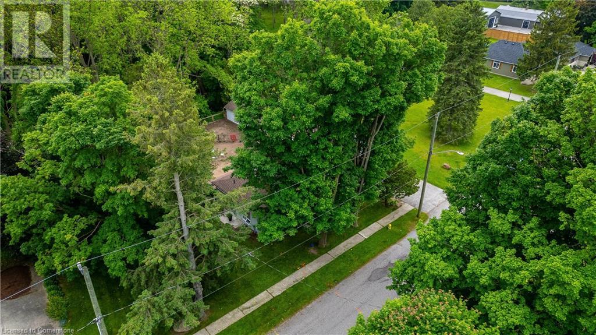3 Bedroom
2 Bathroom
1,591 ft2
2 Level
Fireplace
Central Air Conditioning
Forced Air
$650,000
Welcome to this serene and spacious home tucked away on a quiet cul-de-sac in the charming Village of Otterville. Backing onto a tranquil creek and surrounded by mature trees, this property offers privacy and natural beauty. The fully fenced backyard is perfect for families and outdoor enjoyment, while the detached garage and workshop, along with a 6-car driveway, provide ample space for vehicles and hobbies. Inside, the main floor features a bright living room, a generous family room with a cozy natural gas fireplace, main floor laundry, two bathrooms, and the primary bedroom. Upstairs, you'll find two additional bedrooms. The unfinished basement includes a large open space ready for your personal touch. With recent updates including windows and doors (2025) and a roof (2018), this is a wonderful place to call home and raise a family. (id:50976)
Property Details
|
MLS® Number
|
40738475 |
|
Property Type
|
Single Family |
|
Amenities Near By
|
Place Of Worship, Playground, Schools, Shopping |
|
Communication Type
|
Fiber |
|
Community Features
|
Community Centre, School Bus |
|
Features
|
Paved Driveway |
|
Parking Space Total
|
8 |
|
Structure
|
Workshop |
|
View Type
|
View Of Water |
Building
|
Bathroom Total
|
2 |
|
Bedrooms Above Ground
|
3 |
|
Bedrooms Total
|
3 |
|
Appliances
|
Dishwasher, Dryer, Refrigerator, Stove, Washer |
|
Architectural Style
|
2 Level |
|
Basement Development
|
Unfinished |
|
Basement Type
|
Full (unfinished) |
|
Constructed Date
|
1910 |
|
Construction Style Attachment
|
Detached |
|
Cooling Type
|
Central Air Conditioning |
|
Exterior Finish
|
Vinyl Siding |
|
Fireplace Present
|
Yes |
|
Fireplace Total
|
1 |
|
Fixture
|
Ceiling Fans |
|
Foundation Type
|
Poured Concrete |
|
Heating Fuel
|
Natural Gas |
|
Heating Type
|
Forced Air |
|
Stories Total
|
2 |
|
Size Interior
|
1,591 Ft2 |
|
Type
|
House |
|
Utility Water
|
Municipal Water |
Parking
Land
|
Access Type
|
Road Access |
|
Acreage
|
No |
|
Land Amenities
|
Place Of Worship, Playground, Schools, Shopping |
|
Sewer
|
Septic System |
|
Size Depth
|
132 Ft |
|
Size Frontage
|
126 Ft |
|
Size Irregular
|
0.5 |
|
Size Total
|
0.5 Ac|1/2 - 1.99 Acres |
|
Size Total Text
|
0.5 Ac|1/2 - 1.99 Acres |
|
Zoning Description
|
R1 |
Rooms
| Level |
Type |
Length |
Width |
Dimensions |
|
Second Level |
Bedroom |
|
|
9'0'' x 15'2'' |
|
Second Level |
Primary Bedroom |
|
|
10'7'' x 15'2'' |
|
Basement |
Recreation Room |
|
|
23'5'' x 11'2'' |
|
Basement |
Storage |
|
|
23'5'' x 35'1'' |
|
Main Level |
3pc Bathroom |
|
|
Measurements not available |
|
Main Level |
4pc Bathroom |
|
|
Measurements not available |
|
Main Level |
Bedroom |
|
|
8'10'' x 15'2'' |
|
Main Level |
Dining Room |
|
|
13'9'' x 10'11'' |
|
Main Level |
Family Room |
|
|
11'9'' x 15'4'' |
|
Main Level |
Kitchen |
|
|
13'9'' x 8'7'' |
|
Main Level |
Living Room |
|
|
20'9'' x 12'0'' |
Utilities
|
Electricity
|
Available |
|
Natural Gas
|
Available |
|
Telephone
|
Available |
https://www.realtor.ca/real-estate/28436778/21-norfolk-street-otterville




