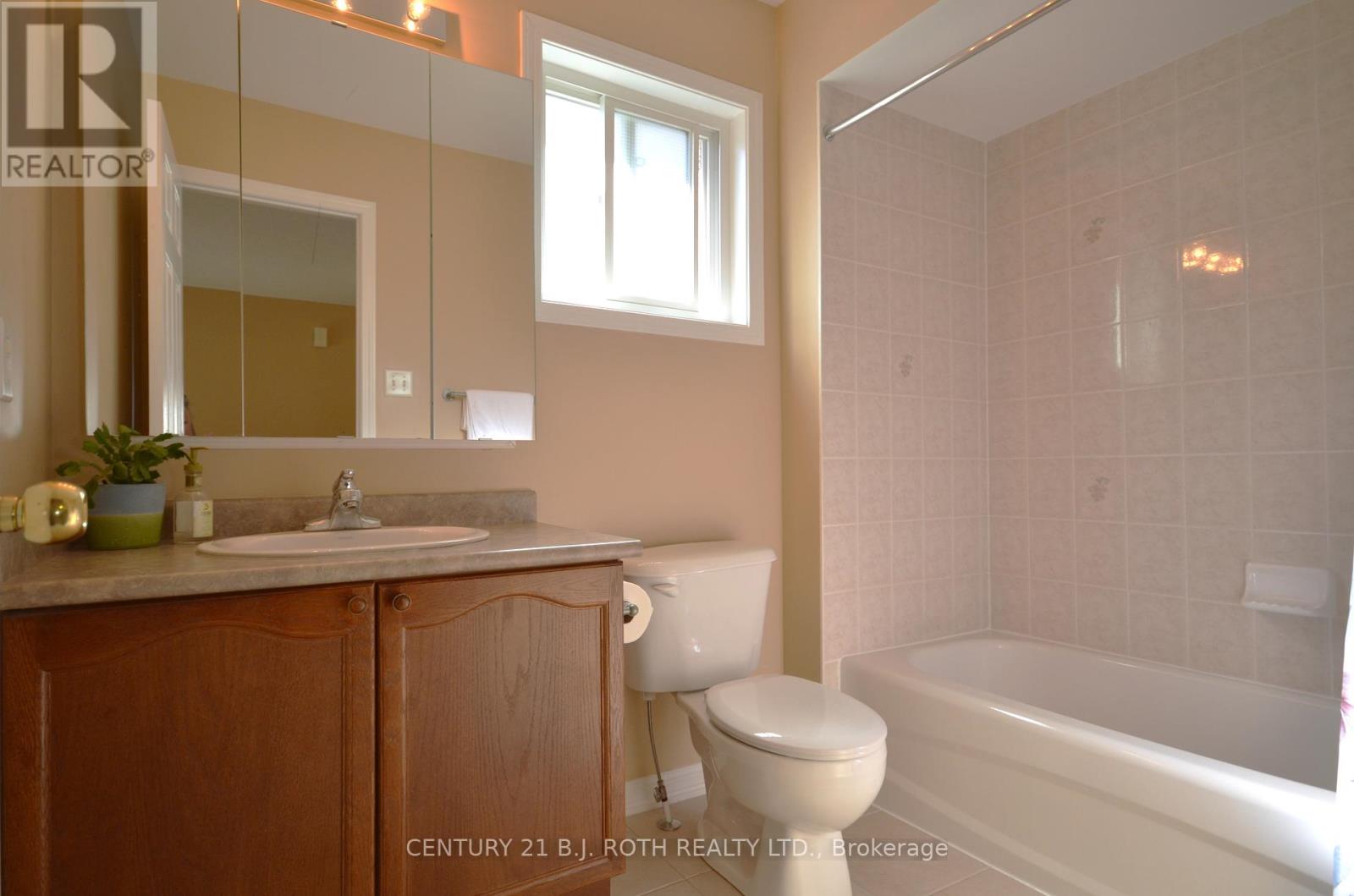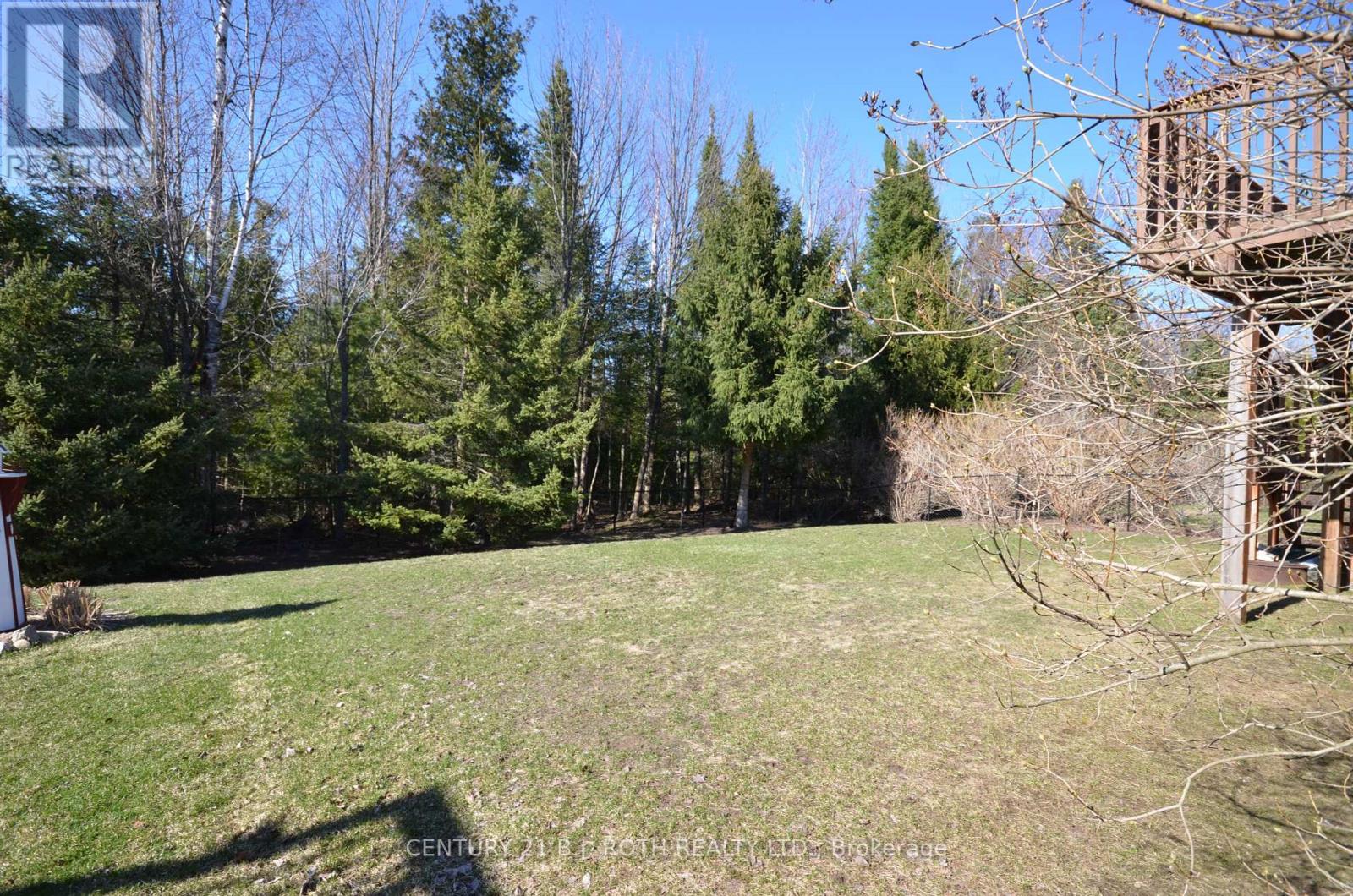2 Bedroom
2 Bathroom
1,100 - 1,500 ft2
Raised Bungalow
Fireplace
Central Air Conditioning
Forced Air
Landscaped
$768,500
Location, Location, Location! Large, Treed, quiet back yard, where the birds love to sing! Beautiful Layout for a Raised bungalow, featuring Walk Out Basement, Extra large Foyer, Inside entry to a Double Car Garage, Separate Laundry Room. Open concept style living Main Floor, with Combined Living Room, Dining Room, Kitchen with loads of Counter Space, overlooking trees & access to Backyard Deck. Extra Large Primary Bedroom featuring Ensuite, Separate Tiled Shower/Seat, Soaker Tub, overlooking the Treed Backyard, including Walk out to Rear Deck. The 2nd Bedroom has a beautiful picture window and is conveniently located beside the Main Floor bath. The Walk Out basement, (also open concept) and doesn't feel like a basement (Prime additional living space), with all the Above Grade windows, sliding glass door for rear yard separate entrance, den (2 long above grade windows) and space for a 3rd bath (in the unfinished utility space, on the other side of the wall where the bar is) This won't last! Check it Out! (id:50976)
Property Details
|
MLS® Number
|
S12092497 |
|
Property Type
|
Single Family |
|
Community Name
|
Wasaga Beach |
|
Amenities Near By
|
Beach, Schools |
|
Community Features
|
Community Centre |
|
Equipment Type
|
Water Heater - Gas |
|
Features
|
Wooded Area, Conservation/green Belt, Sump Pump |
|
Parking Space Total
|
6 |
|
Rental Equipment Type
|
Water Heater - Gas |
|
Structure
|
Deck |
Building
|
Bathroom Total
|
2 |
|
Bedrooms Above Ground
|
2 |
|
Bedrooms Total
|
2 |
|
Amenities
|
Fireplace(s) |
|
Appliances
|
Garage Door Opener Remote(s), Dishwasher, Dryer, Stove, Washer, Refrigerator |
|
Architectural Style
|
Raised Bungalow |
|
Basement Features
|
Separate Entrance, Walk Out |
|
Basement Type
|
N/a |
|
Construction Style Attachment
|
Detached |
|
Cooling Type
|
Central Air Conditioning |
|
Exterior Finish
|
Stone, Brick |
|
Fire Protection
|
Alarm System, Smoke Detectors |
|
Fireplace Present
|
Yes |
|
Fireplace Total
|
1 |
|
Flooring Type
|
Ceramic |
|
Foundation Type
|
Poured Concrete |
|
Heating Fuel
|
Natural Gas |
|
Heating Type
|
Forced Air |
|
Stories Total
|
1 |
|
Size Interior
|
1,100 - 1,500 Ft2 |
|
Type
|
House |
|
Utility Water
|
Municipal Water |
Parking
Land
|
Acreage
|
No |
|
Land Amenities
|
Beach, Schools |
|
Landscape Features
|
Landscaped |
|
Sewer
|
Sanitary Sewer |
|
Size Depth
|
131 Ft ,3 In |
|
Size Frontage
|
52 Ft |
|
Size Irregular
|
52 X 131.3 Ft |
|
Size Total Text
|
52 X 131.3 Ft |
Rooms
| Level |
Type |
Length |
Width |
Dimensions |
|
Lower Level |
Family Room |
7.95 m |
4.09 m |
7.95 m x 4.09 m |
|
Lower Level |
Den |
3.7 m |
3 m |
3.7 m x 3 m |
|
Lower Level |
Games Room |
7 m |
6.4 m |
7 m x 6.4 m |
|
Main Level |
Foyer |
2.49 m |
2.27 m |
2.49 m x 2.27 m |
|
Main Level |
Laundry Room |
1.69 m |
1.49 m |
1.69 m x 1.49 m |
|
Main Level |
Living Room |
6.43 m |
3.37 m |
6.43 m x 3.37 m |
|
Main Level |
Dining Room |
5.3 m |
2.74 m |
5.3 m x 2.74 m |
|
Main Level |
Kitchen |
3.82 m |
3.8 m |
3.82 m x 3.8 m |
|
Main Level |
Primary Bedroom |
5.31 m |
3.7 m |
5.31 m x 3.7 m |
|
Main Level |
Bathroom |
2.74 m |
1.51 m |
2.74 m x 1.51 m |
|
Main Level |
Bedroom 2 |
3.7 m |
3.49 m |
3.7 m x 3.49 m |
|
Main Level |
Bathroom |
2.6 m |
1.7 m |
2.6 m x 1.7 m |
https://www.realtor.ca/real-estate/28190113/21-red-pine-crescent-wasaga-beach-wasaga-beach








































