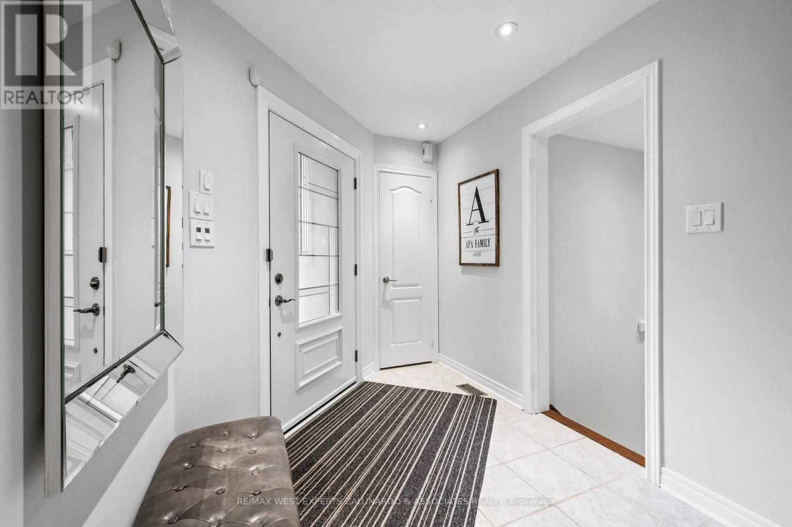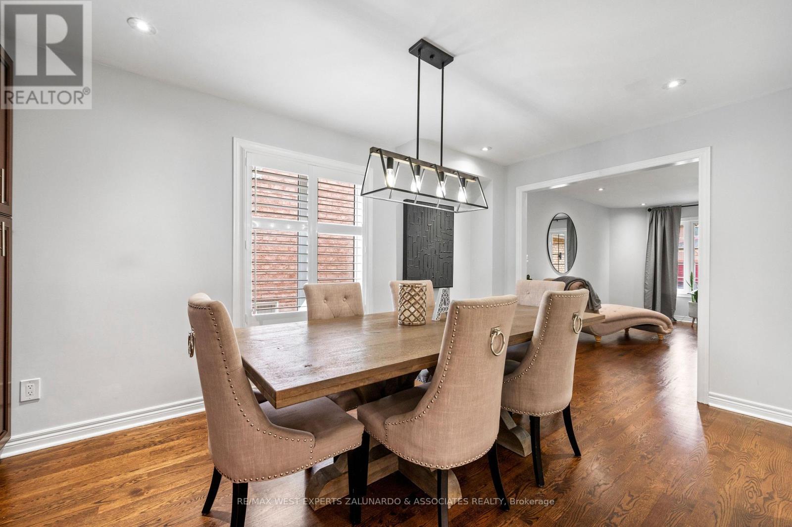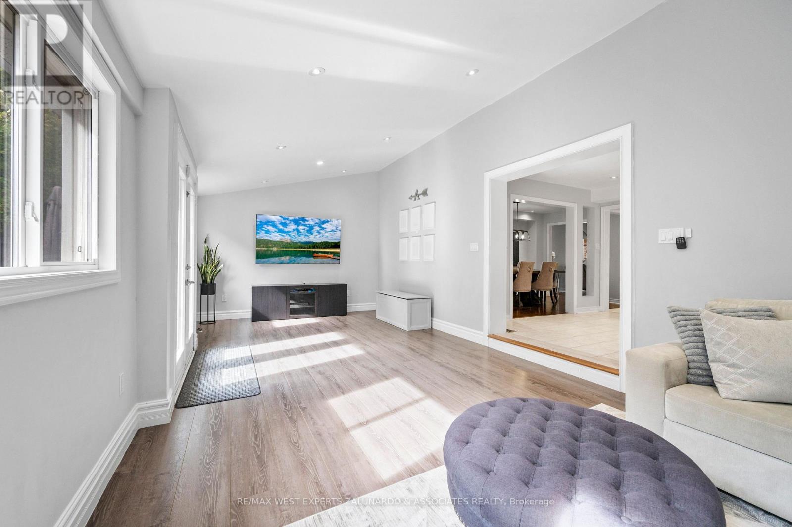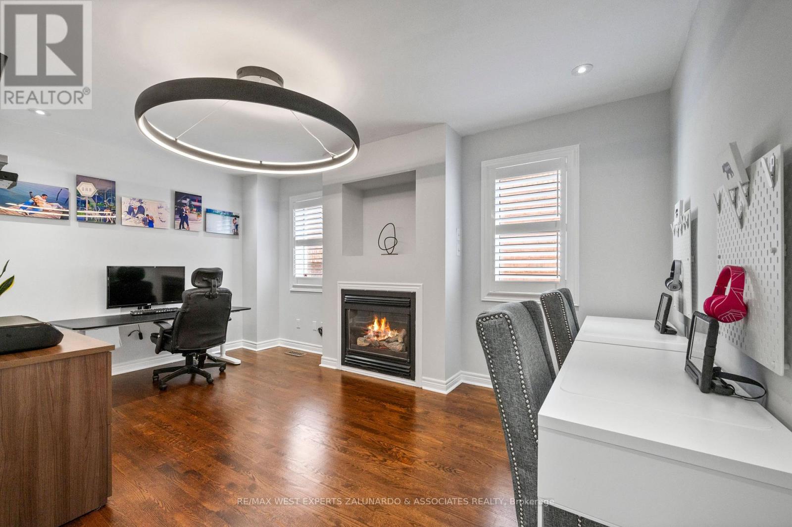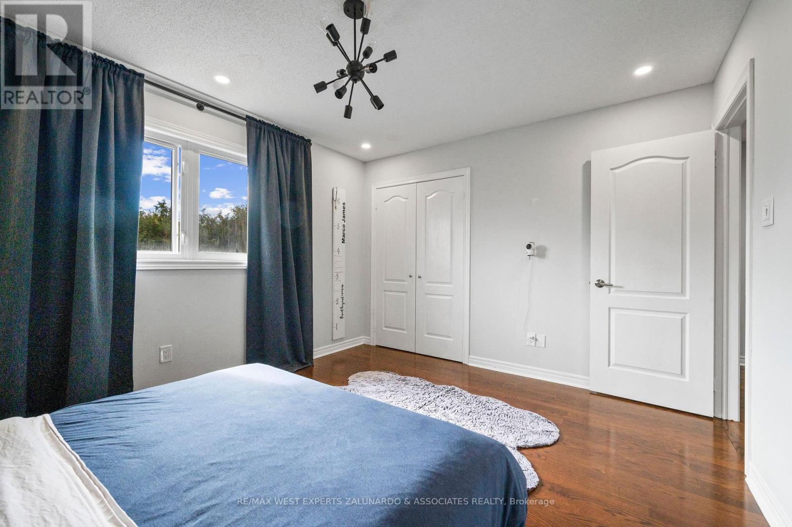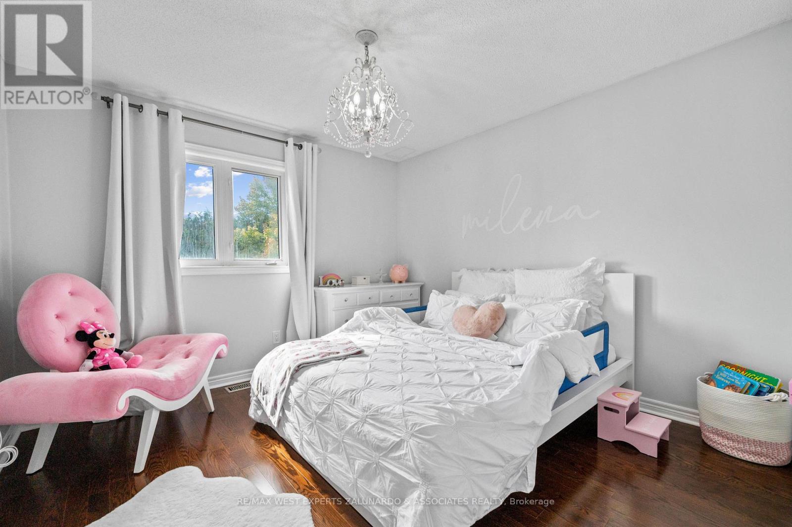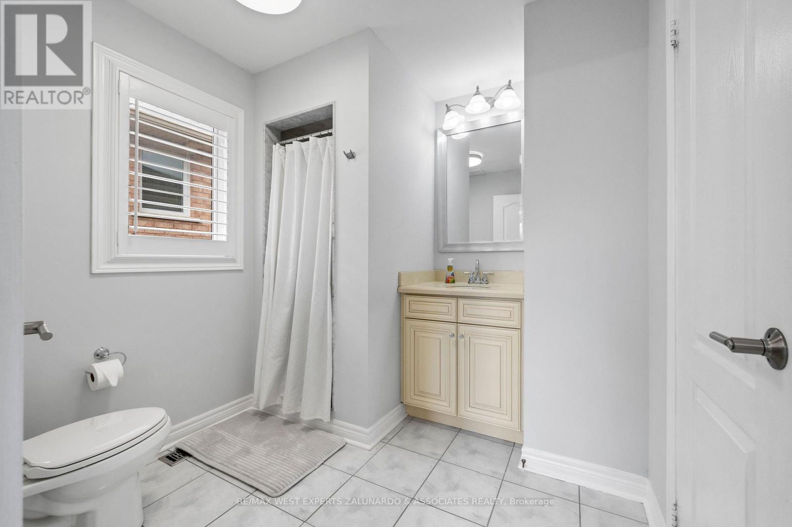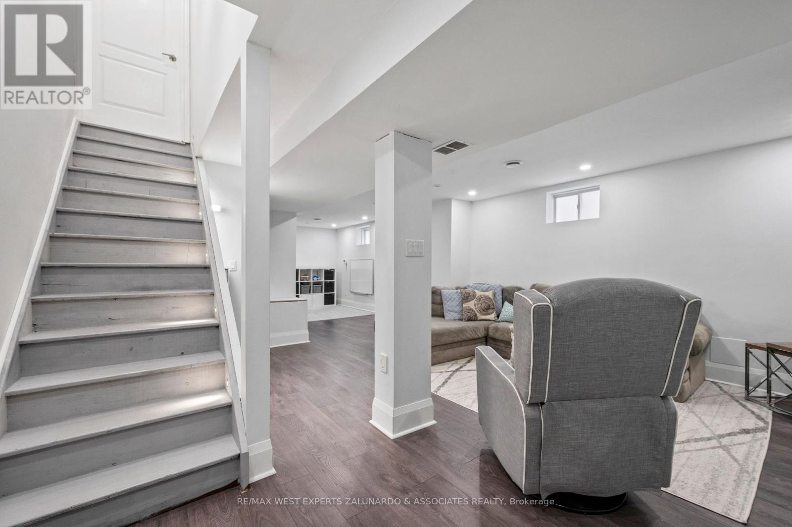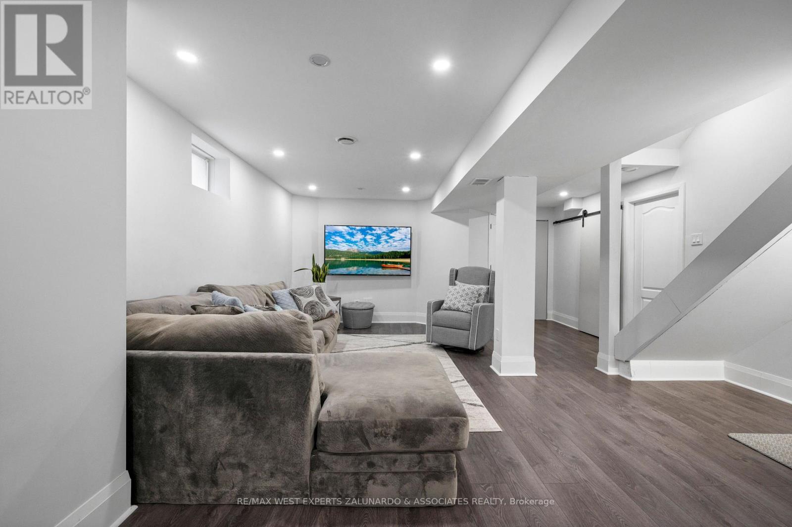4 Bedroom
4 Bathroom
Fireplace
Central Air Conditioning
Forced Air
$999,000
Welcome To 21 Roughley St. A Beautifully Designed Family Home That Combines Space, Comfort, And Modern Convenience. Featuring 4 Generously Sized Bedrooms And 4 Bathrooms, Including A Newly Renovated Primary Ensuite For A Touch Of Luxury, This Home Is Perfect For Families Seeking Both Style And Functionality. The Extra Living Room And Main Floor Den Offer Versatile Spaces For Work, Relaxation, Or Entertainment, While The Finished Basement Adds Even More Living Space For A Gym, Media Room, Or Guest Quarters. Situated On A Quite Dead-End Street With No Sidewalk, The Property Boasts An Extra-Large Driveway, A Double Car Garage, And A Maintenance-Free Backyard, Perfect For Easy Outdoor Living. Located In The Highly Sought-After St.Teresa Of Calcutta School Zone, This Home Is Ideal For Families Prioritizing Excellent Education, And Its Just Minutes From Bradfords Vibrant Amenities, Including Shopping, Dining, And Parks. This Home Offers The Perfect Balance Of Tranquility And Modern Living In A Prime Location. **** EXTRAS **** S/S Appliances, All Elfs, All Window Coverings. A/C Unit. (id:50976)
Property Details
|
MLS® Number
|
N9398244 |
|
Property Type
|
Single Family |
|
Community Name
|
Bradford |
|
Parking Space Total
|
6 |
Building
|
Bathroom Total
|
4 |
|
Bedrooms Above Ground
|
4 |
|
Bedrooms Total
|
4 |
|
Basement Development
|
Finished |
|
Basement Type
|
N/a (finished) |
|
Construction Style Attachment
|
Detached |
|
Cooling Type
|
Central Air Conditioning |
|
Exterior Finish
|
Brick |
|
Fireplace Present
|
Yes |
|
Flooring Type
|
Laminate, Ceramic, Hardwood |
|
Foundation Type
|
Block |
|
Half Bath Total
|
1 |
|
Heating Fuel
|
Natural Gas |
|
Heating Type
|
Forced Air |
|
Stories Total
|
2 |
|
Type
|
House |
|
Utility Water
|
Municipal Water |
Parking
Land
|
Acreage
|
No |
|
Sewer
|
Sanitary Sewer |
|
Size Depth
|
111 Ft ,6 In |
|
Size Frontage
|
39 Ft ,4 In |
|
Size Irregular
|
39.37 X 111.55 Ft |
|
Size Total Text
|
39.37 X 111.55 Ft |
Rooms
| Level |
Type |
Length |
Width |
Dimensions |
|
Second Level |
Primary Bedroom |
5.33 m |
3.99 m |
5.33 m x 3.99 m |
|
Second Level |
Bedroom 2 |
4.21 m |
3.38 m |
4.21 m x 3.38 m |
|
Second Level |
Bedroom 3 |
3.57 m |
3.11 m |
3.57 m x 3.11 m |
|
Second Level |
Bedroom 4 |
3.44 m |
3.38 m |
3.44 m x 3.38 m |
|
Basement |
Recreational, Games Room |
4.91 m |
4.15 m |
4.91 m x 4.15 m |
|
Basement |
Family Room |
5.12 m |
4.54 m |
5.12 m x 4.54 m |
|
Basement |
Exercise Room |
4.66 m |
4.11 m |
4.66 m x 4.11 m |
|
Main Level |
Kitchen |
5.43 m |
3.35 m |
5.43 m x 3.35 m |
|
Main Level |
Family Room |
8.35 m |
3.39 m |
8.35 m x 3.39 m |
|
Main Level |
Dining Room |
4.91 m |
2.87 m |
4.91 m x 2.87 m |
|
Main Level |
Living Room |
4.88 m |
2.87 m |
4.88 m x 2.87 m |
|
Main Level |
Den |
4.82 m |
3.05 m |
4.82 m x 3.05 m |
https://www.realtor.ca/real-estate/27546742/21-roughley-street-bradford-west-gwillimbury-bradford-bradford





