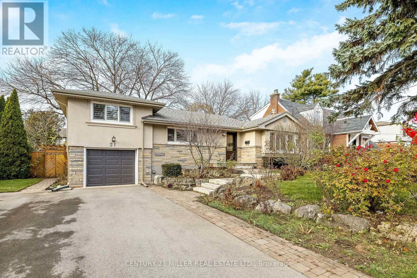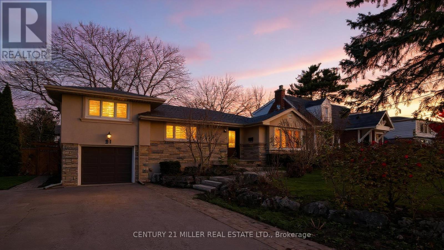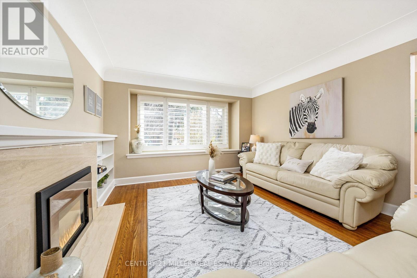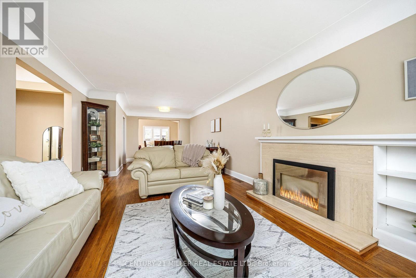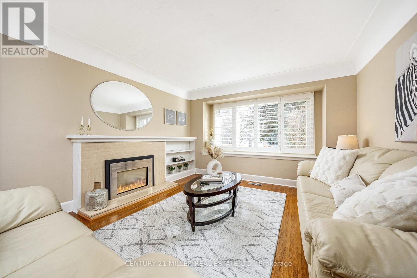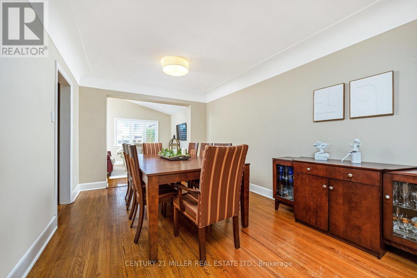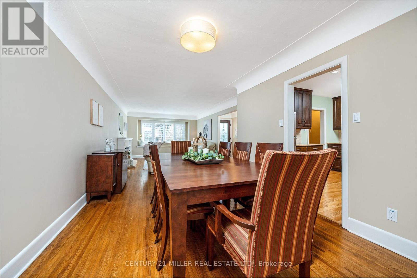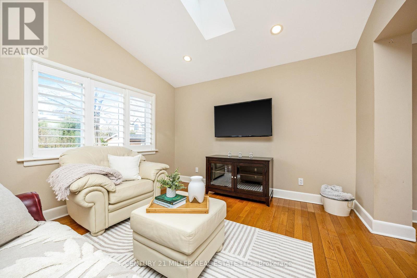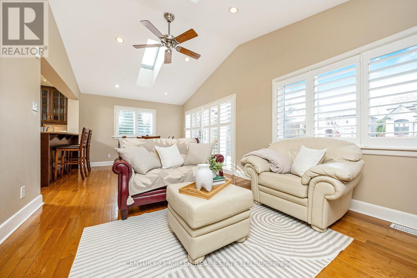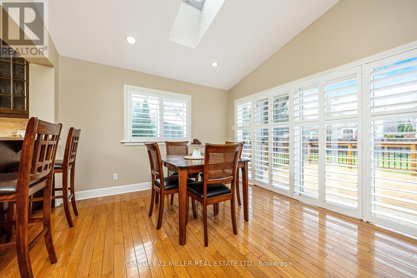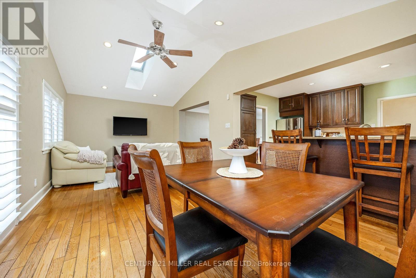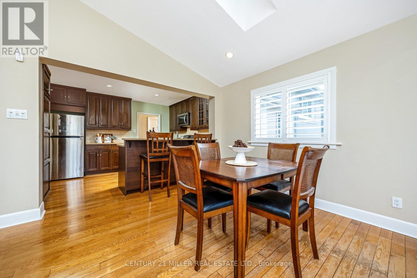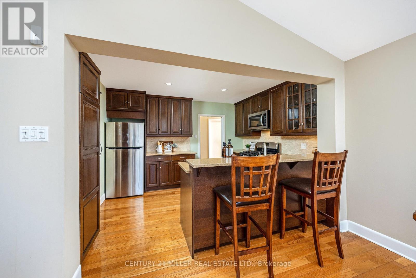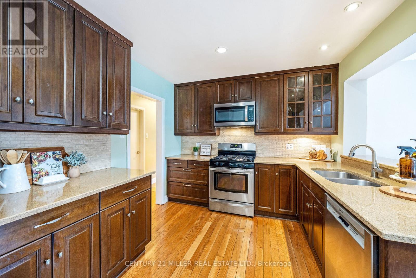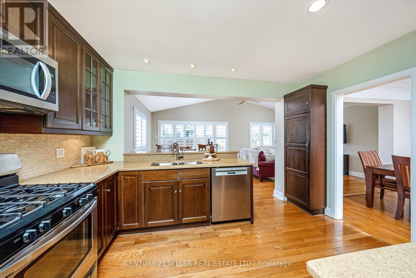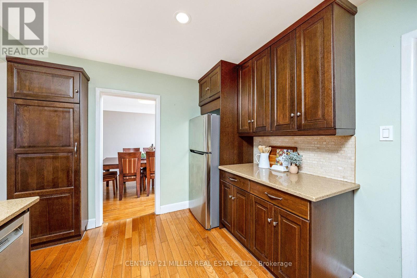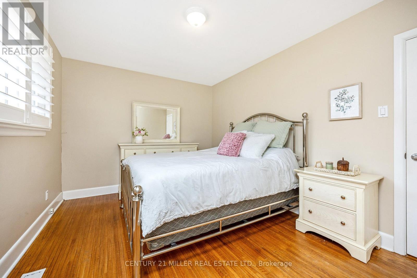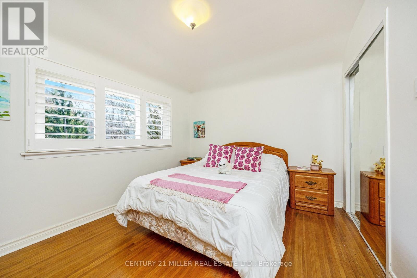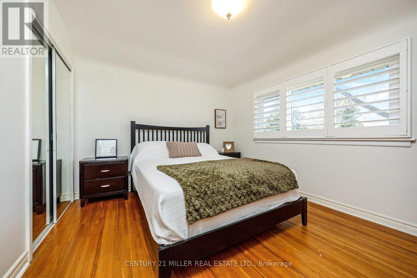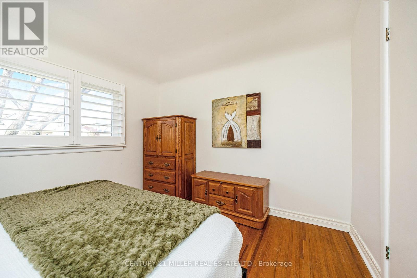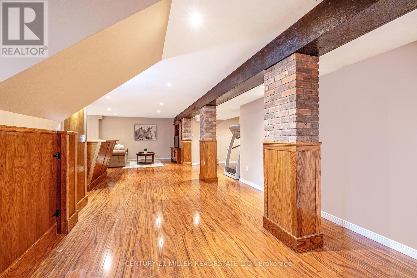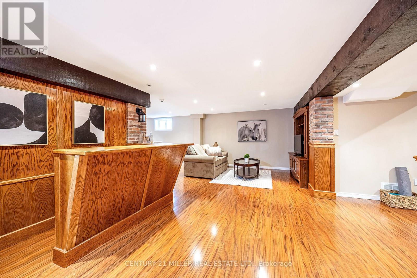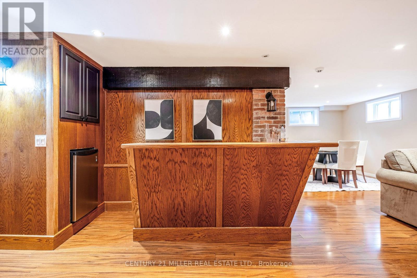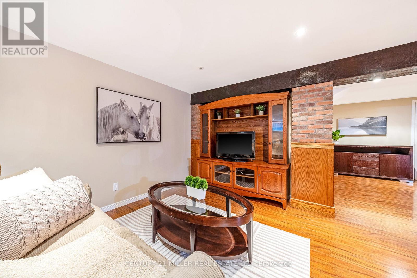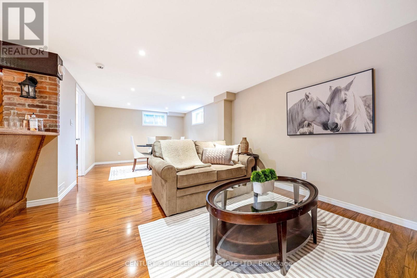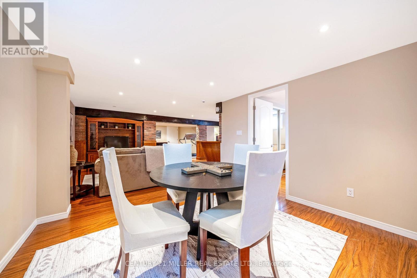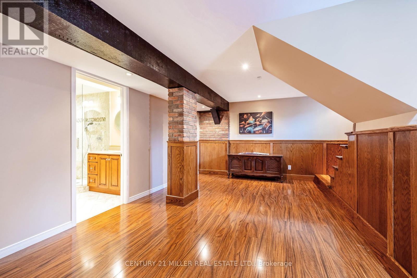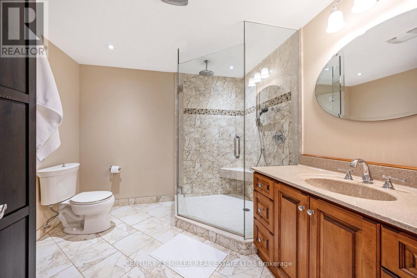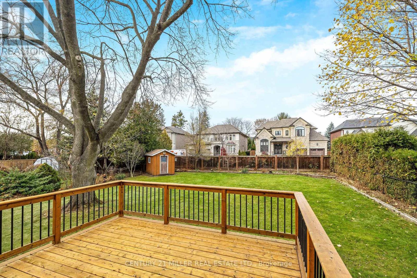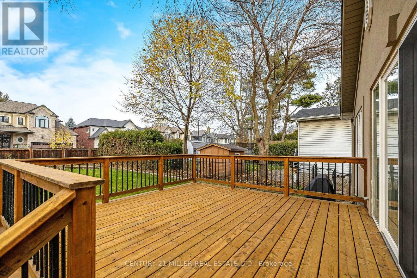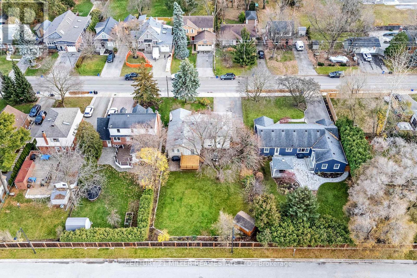4 Bedroom
2 Bathroom
1,100 - 1,500 ft2
Fireplace
Central Air Conditioning
Forced Air
Lawn Sprinkler
$1,200,000
Welcome to this beautifully maintained 3+1 bedroom side-split located in Burlington's prestigious La Salle community. Set on an impressive 72 x 150 Ft. lot, this home offers exceptional space, comfort, and a prime location just moments from the lake. Offering over 2,130 sq. ft. of finished living space, the main level features a bright living room with a gas fireplace and a large picture window, along with a generous dining room ideal for family gatherings. Hardwood flooring extends throughout the upper levels. The updated kitchen includes granite countertops, upgraded cabinetry, an undermount sink, under-cabinet lighting, and stainless steel appliances. Just off the kitchen is a massive family room with two skylights, large windows, and sliding doors leading to a very private backyard complete with a large deck (replaced in 2020), patio area, and storage shed. The fully finished basement includes an upgraded full bathroom, a sitting area, games room with wet bar, exercise room, laundry, ample storage, and an additional bedroom that can also serve as an office. Exterior updates feature a striking combination of brick and stucco, giving the home a refined, elegant look. Located within walking distance to the lake, a large park, schools, the golf course, and with easy access to the QEW and 403, this home offers an unbeatable blend of lifestyle and convenience. Recent Improvements: Professionally landscaped front yard Irrigation system (front, side, and backyard)Waterproofing along the side of the home (Sept 2025)Air ducts recently cleaned Eavestroughs cleaned and gutter covers installed . Furnace and A/C (2021)Windows (2019)Roof approx. 9 years old (id:50976)
Property Details
|
MLS® Number
|
W12577840 |
|
Property Type
|
Single Family |
|
Community Name
|
LaSalle |
|
Equipment Type
|
Water Heater |
|
Features
|
Carpet Free |
|
Parking Space Total
|
5 |
|
Rental Equipment Type
|
Water Heater |
|
Structure
|
Deck, Patio(s) |
Building
|
Bathroom Total
|
2 |
|
Bedrooms Above Ground
|
3 |
|
Bedrooms Below Ground
|
1 |
|
Bedrooms Total
|
4 |
|
Age
|
51 To 99 Years |
|
Amenities
|
Fireplace(s) |
|
Appliances
|
Garage Door Opener Remote(s), Water Heater, Garage Door Opener |
|
Basement Development
|
Finished |
|
Basement Type
|
N/a (finished) |
|
Construction Style Attachment
|
Detached |
|
Construction Style Split Level
|
Backsplit |
|
Cooling Type
|
Central Air Conditioning |
|
Exterior Finish
|
Stone, Stucco |
|
Fireplace Present
|
Yes |
|
Fireplace Total
|
1 |
|
Foundation Type
|
Block |
|
Heating Fuel
|
Natural Gas |
|
Heating Type
|
Forced Air |
|
Size Interior
|
1,100 - 1,500 Ft2 |
|
Type
|
House |
|
Utility Water
|
Municipal Water |
Parking
Land
|
Acreage
|
No |
|
Landscape Features
|
Lawn Sprinkler |
|
Sewer
|
Sanitary Sewer |
|
Size Depth
|
150 Ft |
|
Size Frontage
|
72 Ft |
|
Size Irregular
|
72 X 150 Ft |
|
Size Total Text
|
72 X 150 Ft |
|
Zoning Description
|
R2.1 |
Rooms
| Level |
Type |
Length |
Width |
Dimensions |
|
Second Level |
Primary Bedroom |
4.2 m |
3 m |
4.2 m x 3 m |
|
Second Level |
Bedroom 2 |
3.6 m |
3.15 m |
3.6 m x 3.15 m |
|
Second Level |
Bedroom 3 |
3.65 m |
2.95 m |
3.65 m x 2.95 m |
|
Second Level |
Bathroom |
2.92 m |
2.6 m |
2.92 m x 2.6 m |
|
Basement |
Games Room |
7.4 m |
3.2 m |
7.4 m x 3.2 m |
|
Basement |
Exercise Room |
2.8 m |
3.12 m |
2.8 m x 3.12 m |
|
Basement |
Bedroom 4 |
2.65 m |
3.5 m |
2.65 m x 3.5 m |
|
Basement |
Bathroom |
2.72 m |
2.63 m |
2.72 m x 2.63 m |
|
Basement |
Laundry Room |
2.65 m |
2 m |
2.65 m x 2 m |
|
Basement |
Recreational, Games Room |
7.6 m |
3.4 m |
7.6 m x 3.4 m |
|
Main Level |
Foyer |
4.1 m |
1.4 m |
4.1 m x 1.4 m |
|
Main Level |
Living Room |
5.5 m |
3.8 m |
5.5 m x 3.8 m |
|
Main Level |
Dining Room |
3.1 m |
3.14 m |
3.1 m x 3.14 m |
|
Main Level |
Kitchen |
3.85 m |
3.25 m |
3.85 m x 3.25 m |
|
Main Level |
Family Room |
6.9 m |
3.45 m |
6.9 m x 3.45 m |
Utilities
|
Cable
|
Installed |
|
Electricity
|
Installed |
|
Sewer
|
Installed |
https://www.realtor.ca/real-estate/29138321/21-townsend-avenue-burlington-lasalle-lasalle



